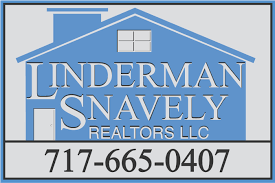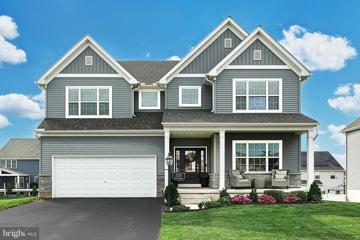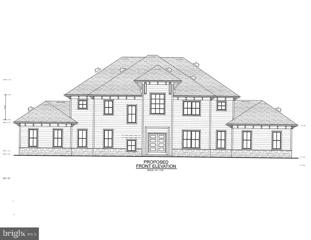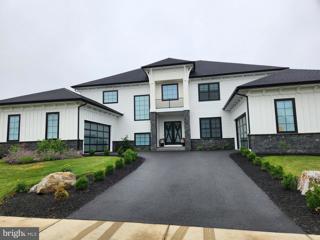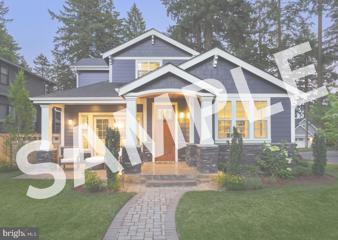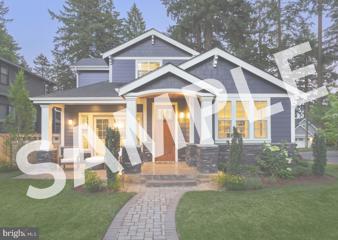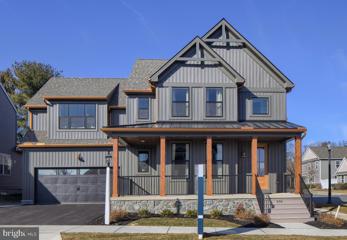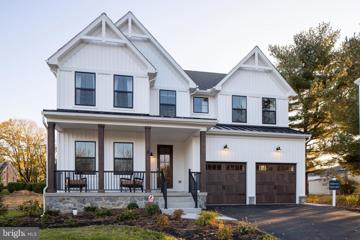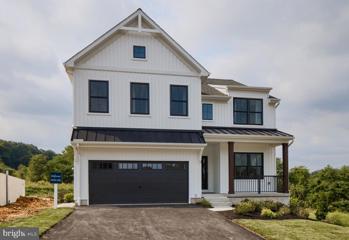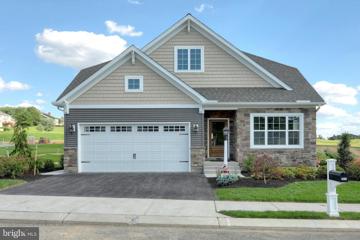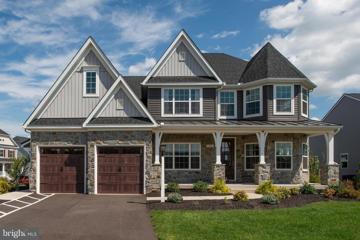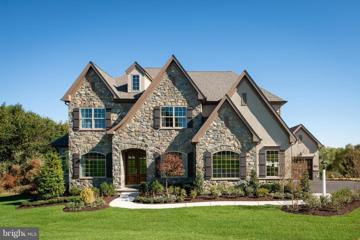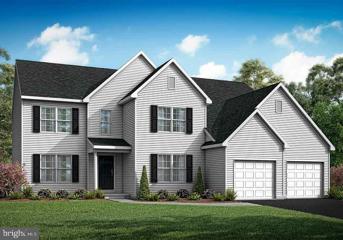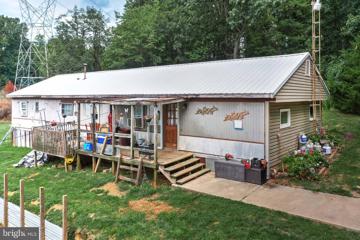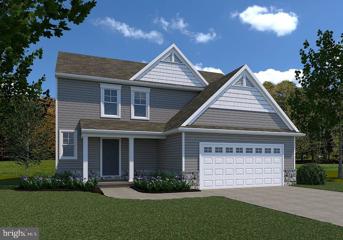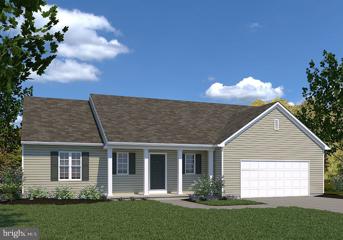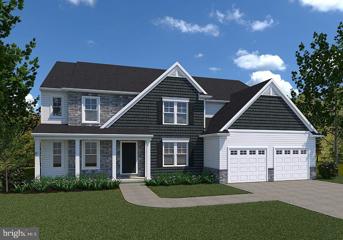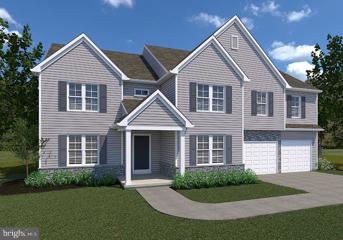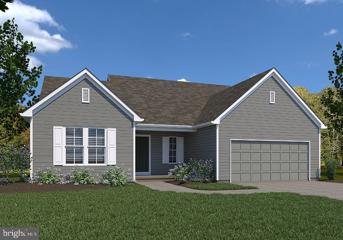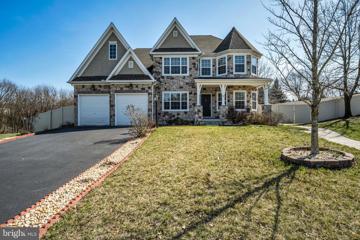 |  |
|
Rheems PA Real Estate & Homes for SaleWe were unable to find listings in Rheems, PA
Showing Homes Nearby Rheems, PA
$375,000590 Orchard Road Manheim, PA 17545
Courtesy: Lusk & Associates Sotheby's International Realty, (717) 291-9101
View additional infoWelcome to this lovely home in Manheim, just a short distance from downtown, dining, and local shops. Nestled in a peaceful setting, this property offers a serene escape while still being conveniently close to town. With four bedrooms, two full baths, a spacious fenced backyard, and a two-car garage, this home has plenty to offer. Step inside to find a welcoming living room with hardwood floors and arched doorways leading to the kitchen and the rest of the house. The kitchen is fully equipped with all the appliances you need for easy cooking and opens up to a family room perfect for hosting gatherings. The main floor features the primary bedroom with hardwood floors, an additional bedroom, and a full bathroom with a laundry closet housing a new LG washer and dryer. Upstairs, you'll find two additional bedrooms with hardwood floors and vaulted ceilings, as well as another full bathroom. Don't miss out on the opportunity to make this property your new home - schedule a showing today!
Courtesy: Berkshire Hathaway HomeServices Homesale Realty, (800) 383-3535
View additional infoDon't miss your opportunity to own this beautifully maintained property that shows like a model home in the popular Rolling Meadows neighborhood! Features include 4 Bedrooms, 2.5 Bathrooms, an inviting entryway that showcases the soaring 9 foot ceilings and luxury vinyl plank floors throughout the first floor. An office space is just off the entry foyer and steps away from the formal dining room and open kitchen and living room. The kitchen features a large center island, Quartz counters, built-in stainless steel appliances, a massive pantry and a dining area that overlooks the living room with a gas fireplace with a beautiful mantle. The primary bedroom suite with vaulted ceilings has 2 walk-in closets and an upgraded primary bathroom with dual vanities, a centerpiece soaking tub and a spacious walk-in shower. Just outside the primary suite is a comfy seating area that leads to 3 more bedrooms, all with walk-in closets and a second full bathroom. The walk-out lower level has a rough in for another bathroom and leads to the spacious backyard perfect for relaxing outdoors. This home is a showstopper and a must see to appreciate all it has to offer! $255,0001328 Manor Street Columbia, PA 17512
Courtesy: Century 21 Core Partners, (717) 718-0748
View additional infoStep into luxury and sophistication in this immaculately renovated 4 bedroom, 1.5 bathroom semi-detached home, where every detail has been carefully curated to exceed your expectations. Everything is new and shows like a model home. Boasting a contemporary open floorplan, this residence is an entertainer's dream, seamlessly blending style and functionality. The heart of the home is the stunning gourmet kitchen, a culinary masterpiece featuring stainless steel appliances, custom cabinetry, tiled backsplash, and gorgeous quartz countertops. Whether you're hosting an intimate dinner party or a lively gathering, this space is sure to impress even the most discerning of guests. Natural light floods the expansive living area, creating an inviting ambiance for cozy nights in or festive celebrations. With sleek luxury vinyl plank floors and designer finishes throughout, every corner exudes elegance and charm. Retreat to the serene bedrooms, each offering a private sanctuary to unwind and recharge. The luxurious full bathroom is a spa-like oasis, complete with modern fixtures and a soothing atmosphere. Outside, the spacious backyard beckons you to relax and enjoy al fresco dining or soak up the sun in your own private retreat. With a prime location you'll enjoy easy access to shopping, dining, parks, and more. Don't miss this rare opportunity to own a truly exceptional home where luxury meets comfort. Schedule your showing today and prepare to fall in love with the epitome of modern living!" $1,795,000427 Hempfield Hill Road Columbia, PA 17512
Courtesy: RE/MAX SmartHub Realty, (717) 208-4444
View additional infoTHIS HOME IS TO BE BUILT. This home can be yours or we can custom design a home for you. This has 5 BR one primary on the 1st floor and one on the second floor. There are two laundry rooms, on on each main level. All of the specialities of a Costello Custom Built home, including 10 ceilings on the 1st floor and 9' on the second. Custom crown molding on the first floor, granite in the kitchen, all baths (all 5.5 of them) and also laundry rooms. Don't miss the large walk in pantry, mudroom and 3 car garage with openers.This is all sitting on a 1.5 acre lot with nice beautiful views. $164,90020 S 3RD Street Mount Wolf, PA 17347Open House: Sunday, 5/19 1:00-3:00PM
Courtesy: Coldwell Banker Realty, (717) 735-8400
View additional infoSpacious semi-detached home in Mt. Wolf on a quiet street. This 4 bedroom 1.5 bath home has over 1,600 Sqft. with option to finish off attic/large storage area. Featuring a bedroom, laundry, and half bath all on the 1st floor! The spacious kitchen includes a gas range for those who love to cook. Laundry has hookup for gas dryer, and 1st floor bedroom has hookup to add gas fireplace. Upstairs are 3 bedrooms and a full bath. Enjoy off-street parking for 3 cars plus a wide street for ample parking on both sides. Mechanicals include efficient gas furnace, newer gas hot water heater, some replacement windows, and ductwork already in place for Central A/C to be added. Schedule your private showing today, this home will not last long! $329,9001514 Manor Street Columbia, PA 17512
Courtesy: United Real Estate of Central PA, (717) 707-2138
View additional infoLocation, charm, upgrades, and more! Come and see this great home! Located in the Hempfield School District, this property has many excellent features. With a completely remodeled full bathroom on the first floor, a completely remodeled second floor, all new Andersen windows, and the recently installed solar panels to help keep your energy costs down, there are plenty of reasons to love this home! Additionally, youâll find a spacious detached 2 car garage, so whether you are looking for additional parking, storage, or a place to turn a wrench, youâll have all the room you need for those things and more. There is no shortage of additional parking, as this property has two driveways to allow plenty of space for you and your friends and family to park. You will also find plenty of additional storage space in the basement. Step out onto the back patio, past the garage and youâll find a yard with plenty of space for entertaining guests, summer barbeques, or just nice quiet evenings at the fire pit with your favorite beverage. Located just down the road from Route 462, you are only minutes from shopping, grocery stores, restaurants, and many other conveniences. The stairs to the second floor of the home, along with the living room ceiling and walls, have all been freshly painted. The archway to the kitchen has been freshly painted. The kitchen will also be painted by the end of May. Outside there are new flowers and mulch that have been added to the front of the home. The siding of the home has also been recently power washed. Donât miss your chance, schedule your showing today! $168,00064 S 4TH Street Mount Wolf, PA 17347Open House: Sunday, 5/19 1:00-3:00PM
Courtesy: House Broker Realty LLC, (717) 757-9999
View additional infoDiscover the charm of small-town living with this inviting townhouse, where the comforts of home await without the burden of HOA fees. Nestled within walking distance to the school, and conveniently located near Route 83, this residence offers both convenience and community. Step inside to find a spacious living and dining area illuminated by ample natural light streaming through large, upgraded windows. The heart of the home, the kitchen, boasts a chef's wall oven cook range and is complemented by a convenient half bath and a practical mudroom leading to a cozy patio in the fenced backyard, complete with a shed for extra storage. Upstairs, three bedrooms await, each adorned with expansive windows showcasing picturesque views. The full bathroom features a large vanity and a brand-new tub shower enclosure, ensuring relaxation and rejuvenation. One bedroom even offers balcony access, providing a tranquil retreat overlooking the serene backyard. Don't miss the opportunity to call this delightful townhouse yours, where comfort, convenience, and community converge to create the perfect place to call home. $1,495,000415 Hempfield Hill Columbia, PA 17512
Courtesy: RE/MAX SmartHub Realty, (717) 208-4444
View additional infoThis is a potential home to be built. Custom homes built by Costello Builders, Inc. Bring your plans or custom design a new home with the builder. We have public water and sewer all located in desirable Hempfield School District. These lots are 2 minutes from Route 30 off of Prospect Road and 8 minutes from 283 in Mt Joy.
Courtesy: Keller Williams Elite, (717) 553-2500
View additional infoNo HOA? Check! Bring your own builder! Build your own home right in Hempfield School District! This lot has recently been subdivided and is ready to build on. Having difficulty with finding a builder for a custom home? No problem! Contact us directly to see proposed plans for this lot! BUILD YOUR OWN AND OWN YOUR OWN TODAY!
Courtesy: Keller Williams Elite, (717) 553-2500
View additional infoNo HOA? Check! Bring your own builder? Build your own home right in Hempfield School District! This lot has recently been subdivided and is ready to build on. Having difficulty with finding a builder for a custom home? No problem! Contact us directly to see proposed plans for this lot! BUILD YOUR OWN AND OWN YOUR OWN TODAY!
Courtesy: Patriot Realty, LLC, (717) 963-2903
View additional infoWelcome to Rolling Meadows, a picturesque community of new homes for sale located in the heart of York County, PA. Nestled in the beautiful East Manchester Township, this community offers the perfect blend of natural beauty and modern amenities. At Rolling Meadows, you'll have access to a host of amenities designed to enhance your lifestyle. Enjoy a refreshing swim in the swimming pool, take advantage of the basketball court, let your kids play in the playground, or simply relax in the pool house. Whatever your interests, there's something for everyone at Rolling Meadows. The Sebastian is a 4 bedroom, 2.5 bath home featuring an open floorplan with Family Room, Kitchen with eat-in island and walk-in pantry, and Dining Area. Inside the spacious Foyer, there is a Study to the side, offering additional living space on the first floor. Off the Dining Room is an entry area with double-door closet, Powder Room, and access to the 2-car Garage with storage area. Upstairs, the Owner's Suite has two walk-in closets and a private en suite bathroom. 3 additional bedrooms, each with walk-in closets, a full bathroom, and conveniently-located Laundry Room complete the second floor.
Courtesy: Patriot Realty, LLC, (717) 963-2903
View additional infoWelcome to Rolling Meadows, a picturesque community of new homes for sale located in the heart of York County, PA. Nestled in the beautiful East Manchester Township, this community offers the perfect blend of natural beauty and modern amenities. At Rolling Meadows, you'll have access to a host of amenities designed to enhance your lifestyle. Enjoy a refreshing swim in the swimming pool, take advantage of the basketball court, let your kids play in the playground, or simply relax in the pool house. Whatever your interests, there's something for everyone at Rolling Meadows. The Covington is one of our most popular floorplans due to its beautiful open layout and spacious rooms. The front entry guides you into the heart of the home, passing a Study, Powder Room, and formal Dining Room. The Kitchen, Breakfast Area, and Family Room offer lots of space to live and entertain. The Kitchen boasts an eat-in island and large walk-in pantry. Upstairs, the luxurious Owner's Suite has a private bath and dual walk-in closets. 3 additional bedrooms with walk-in closets and another full bath complete the second floor. A 2-car Garage comes standard with the home.
Courtesy: Patriot Realty, LLC, (717) 963-2903
View additional infoWelcome to Rolling Meadows, a picturesque community of new homes for sale located in the heart of York County, PA. Nestled in the beautiful East Manchester Township, this community offers the perfect blend of natural beauty and modern amenities. At Rolling Meadows, you'll have access to a host of amenities designed to enhance your lifestyle. Enjoy a refreshing swim in the swimming pool, take advantage of the basketball court, let your kids play in the playground, or simply relax in the pool house. Whatever your interests, there's something for everyone at Rolling Meadows. The Lachlan is a 4 bed, 2.5 bath home with an open floorplan and lots of storage. The Family Room opens up to the Kitchen and Dining Area. The Kitchen features an eat-in island and walk-in pantry. Off the Kitchen, the Mud Room has a walk-in closet and access to the 2-car Garage. Study and Powder Room located at the front of the home. Upstairs, the Owner's Suite has 2 walk-in closets and a private full bath. 3 additional bedrooms with walk-in closets, a full bath, and Laundry Room complete the second floor.
Courtesy: Patriot Realty, LLC, (717) 963-2903
View additional infoWelcome to Rolling Meadows, a picturesque community of new homes for sale located in the heart of York County, PA. Nestled in the beautiful East Manchester Township, this community offers the perfect blend of natural beauty and modern amenities. At Rolling Meadows, you'll have access to a host of amenities designed to enhance your lifestyle. Enjoy a refreshing swim in the swimming pool, take advantage of the basketball court, let your kids play in the playground, or simply relax in the pool house. Whatever your interests, there's something for everyone at Rolling Meadows. The Andrews features an open floorplan with optional 2-story Family Room. The Kitchen features an eat-in island open to Dining Area and Family Room. First-floor Ownerâs Suite has a walk-in closet and private bath. A Study, Powder Room, and Laundry Room are also on the first floor. 2 additional bedrooms, a full bath, and optional Loft Area complete the second floor.
Courtesy: Patriot Realty, LLC, (717) 963-2903
View additional infoWelcome to Rolling Meadows, a picturesque community of new homes for sale located in the heart of York County, PA. Nestled in the beautiful East Manchester Township, this community offers the perfect blend of natural beauty and modern amenities. At Rolling Meadows, you'll have access to a host of amenities designed to enhance your lifestyle. Enjoy a refreshing swim in the swimming pool, take advantage of the basketball court, let your kids play in the playground, or simply relax in the pool house. Whatever your interests, there's something for everyone at Rolling Meadows. The Nottingham features a 2-story Family Room open to the eat-in Kitchen with walk-in pantry and Breakfast Area. The spacious Ownerâs Suite is located on the first floor, with 2 walk-in closets and full Bathroom. A Study, formal Dining Room, Powder Room, Laundry Room, and 2-car garage complete the first level. The hallway upstairs overlooks the Family Room below. An optional Bonus Room is located over the Ownerâs Suite. 3 additional Bedrooms with walk-in closets and a full Bath are on the second floor. The Nottingham can be customized to include up to 6 Bedrooms and 4.5 Bathrooms.
Courtesy: Patriot Realty, LLC, (717) 963-2903
View additional infoWelcome to Rolling Meadows, a picturesque community of new homes for sale located in the heart of York County, PA. Nestled in the beautiful East Manchester Township, this community offers the perfect blend of natural beauty and modern amenities. At Rolling Meadows, you'll have access to a host of amenities designed to enhance your lifestyle. Enjoy a refreshing swim in the swimming pool, take advantage of the basketball court, let your kids play in the playground, or simply relax in the pool house. Whatever your interests, there's something for everyone at Rolling Meadows. The Devonshire is a 4+ bed, 2.5+ bath home featuring an open floorplan, 2 staircases, and many unique customization options. Inside the Foyer, there is a Living Room to one side and Dining Room to the other. In the main living area, the 2-story Family Room opens to the Kitchen with large eat-in island. The Kitchen also has a walk-in pantry and hall leading to the Study. Private Study near back stairs can be used as optional 5th bedroom. Upstairs, the spacious Owner's Suite has 2 walk-in closets and a private full bath. Bedroom 2, 3, & 4 share a hallway bath. Laundry Room is conveniently located on the same floor as all bedrooms. Oversized 2-car garage included. The Devonshire can be customized to include up to 7 Bedrooms and 8.5 Bathrooms.
Courtesy: Berkshire Hathaway HomeServices Homesale Realty, (800) 383-3535
View additional infoTHIS HOME IS NOT BUILT! Eagles View is a wonderful open space community.....all lots back to open space, giving you room to breathe and the feeling of a larger backyard. The community is located within minutes of I83, Rt30, UPMC, shopping, restaurants, recreation, and a multitude of conveniences. Popular Central Schools. Stunning hilltop views, daylight lots. Nationally recognized EGStoltzfus Homes (EGS), with over 50 years building experience, is the exclusive builder. EGS offers a wide array of beautiful 1-story, 2-story and 1st floor primary suite floorplans....just waiting for you to add your special touch! Several brand new floorplans available for building, including this one! Check out EGS's extensive list of STANDARD features and options available, to customize your new home. This MLS listing is a beautiful 4 to 6BR, 3.5 to 5.5BA Essington Model, with a flexible floorplan....living room, office, loft to use as you need! One of EGS's largest homes, it showcases over 3800+ sq ft of elegant living space, a full lower level and 2-car garage, in addition to a host of other wonderful standard features. The 1st floor features flex space or an office just off the foyer; formal dining room; family room open to the eat-in kitchen, with walk-in pantry and family entry area; and a guest bedroom suite! The 2nd floor has four bedrooms, each with walk-in closets. The primary bedroom suite has a spacious walk-in closet and 11x12 primary bath with 2 sinks. Bedroom 2 has a private bath and bedrooms 3 and 4 have a Jack 'n Jill bathroom layout. A large loft area offers awesome bonus space or make it another bedroom suite. The laundry room is conveniently located on the 2nd floor near the loft and primary bedroom. An optional floor plan with allow for a 2-story family room and still give you 4 bedrooms! There is a full lower level just in case you need additional space or use it for storage. EGS allows you the freedom to customize and select options: including front elevation changes, cathedral/tray/vaulted ceilings, fireplaces, granite kitchens, upgraded baths, patios, decks, bump-outs and so much more.....they really do make it easy! PLUS there are NO construction loans! Other models and options available for building. Don't forget to ask about current Builder Incentives running! AGENTS - Please read Agent Remarks!
Courtesy: BrokersRealty.com World Headquarters, (717) 932-1660
View additional infoNine Acres with a home, shop, and classic salvage yard operation on a very secluded site. This is a great opportunity to continue the salvage yard and towing service with an in-place JUNKYARD License from East Manchester Township transfers. Agricultural zoning allows traditional agricultural uses, single-family homes, and 20 special exception uses including Junkyard. It is perfectly located near I-83 and the York metro area, making it a wonderful location for businesses associated with or needing a secure location for storage. The ranch home is included and is perfect for an owner-operator or on-site manager! This unique opportunity in a rural location close to town!
Courtesy: Berkshire Hathaway HomeServices Homesale Realty, (800) 383-3535
View additional infoTHIS HOME IS NOT BUILT...NEW FLOOR PLAN! Having trouble finding a home, why not build a new one! Come see why Eagles View is the perfect place to call home! Eagles View is a wonderful open space community.....all lots back to open space giving you room to breathe and the feeling of a larger backyard. The community is located within minutes of I83, Rt30, UPMC, shopping, restaurants, recreation, and a multitude of conveniences. Popular Central Schools. Stunning hilltop views, daylight lots and exciting new floorplans are available in the new phase. Nationally recognized EGStoltzfus Homes (EGS), with over 50 years building experience, is the exclusive builder. They offer a wide array of beautiful 1-story, 2-story and 1st floor primary suite floorplans....just waiting for you to add your special touches! Check out EGS's extensive list of STANDARD features and options available, to customize your new home. This MLS listing is a beautiful 4BR, 2.5BA Rockford Model, with covered front porch. It showcases over 1700 sq ft of elegant living space, a full lower level and 2-car garage, in addition to a host of other wonderful standard features. Fall in love with the open and flowing first floor, with spacious country kitchen that's open to the family room. A walk-in pantry and mudroom are located off the kitchen. Optional island can be added to the kitchen or gas fireplace to the family room! The primary bedroom suite features a spacious walk-in closet and full bath, with double sinks and stall shower. Three additional bedrooms, laundry room and a hall bath are also located on the 2nd floor. A full lower level, with Superior Walls, is the perfect place for future expansion or just use it for storage! EGS allows you the freedom to customize and select options: including front elevation changes, cathedral/tray/vaulted ceilings, fireplaces, granite kitchens, upgraded baths, patios, decks, bump-outs and so much more.....they really do make it easy! PLUS there are NO construction loans! Other models and options available for building. AGENTS - Please read Agent Remarks!
Courtesy: Berkshire Hathaway HomeServices Homesale Realty, (800) 383-3535
View additional infoTHIS HOME IS NOT BUILT... Having trouble finding a home, why not build a new one! Come see why Eagles View is the perfect place to call home! Eagles View is a wonderful open space community.....all lots back to open space giving you room to breathe and the feeling of a larger backyard. This is a brand-new floor plan available by EGStoltzfus Homes LLC in the Eagles View community, Central Schools. EGS offers a wide array of beautiful 1-story, 2-story and 1st floor primary suite floorplans....just waiting for you to add your special touches! Check out EGS's extensive list of STANDARD features and options available, to customize your new home. BRAND NEW 3BR, 2.5BA Millbridge model is a ranch-style home offering over 1800 square feet of luxury living. It showcases a spacious owner's suite, family room open to the eat-in kitchen, with island and pantry. Enjoy the convenience of having a mudroom and laundry room directly off the garage. Several different elevation options and floor plan options, for the primary bath and powder room, allow you to customize the home. All homes feature a full lower level, with Superior Walls, great for future expansion or storage! Eagles View is located within minutes of I83, Rt30, UPMC, shopping, restaurants, recreation, and a multitude of conveniences. EGS allows you the freedom to customize and select options: including front elevation changes, cathedral/tray/vaulted ceilings, fireplaces, granite kitchens, upgraded baths, patios, decks, bump-outs and so much more.....they really do make it easy! PLUS there are NO construction loans! Other models and options available for building. AGENTS - Please read Agent Remarks!
Courtesy: Berkshire Hathaway HomeServices Homesale Realty, (800) 383-3535
View additional infoTO BE BUILT HOME! NEW FLOOR PLAN is perfect for the multi-generational family! Here is our NEWEST floor plan, and one of the LARGEST in the community! This is the 4 bedroom, 4.5 bath Lawrenceville Model, offering a flexible floor plan and perfect for multi-generational families, with option to change this to a 5 bedroom, 5.5 bath! This home showcases over 4100 sq ft of elegant living space! Complete with a first-floor office, 2-story family room, kitchen with island, walk-in pantry and breakfast area, spacious mudroom off the garage, dual staircase, spacious bedrooms - all with their own private bath, a full lower level and 2 car garage. Enjoy the freedom to customize and select options: including front elevation changes, cathedral ceilings, fireplaces, granite kitchens, primary suite changes, etc. EGS makes it easy! Plus there are NO construction loans! Other models and options available for building. EGS offers buyers the opportunity to customize without being charged custom building prices. Come see why Eagles View is the perfect place to call home! Now building in Phase IV. Eagles View is a wonderful open space community, all lots back to open space giving you room to breathe and the feeling of a larger backyard. The community is located within minutes of I83, Rt30, UPMC, shopping, restaurants, recreation and a multitude of conveniences. Popular Central Schools. Stunning hilltop views, daylight lots and exciting new floorplans are available in the new phase. Nationally recognized EGStoltzfus Homes, with over 50 years building experience, is the exclusive builder. They offer a wide array of beautiful 1-story, 2-story and 1st floor primary suite floorplans....just waiting for you to add your special touches! Check out EGS's extensive list of STANDARD features and options available, to customize your new home. AGENTS Please read Agent Remarks!
Courtesy: Berkshire Hathaway HomeServices Homesale Realty, (800) 383-3535
View additional infoNEW FLOOR PLAN now available in the Eagles View Development. Come see why Eagles View is the perfect place to call home! Now building in Phase IV. Eagles View is a wonderful open space community.....all lots back to open space giving you room to breathe and the feeling of a larger backyard. This is a brand-new floor plan available by EGStoltzfus Homes LLC in the Eagles View community, Central Schools. EGS offers a wide array of beautiful 1-story, 2-story and 1st floor primary suite floorplans....just waiting for you to add your special touches! Check out EGS's extensive list of STANDARD features and options available, to customize your new home. This is the new Montgomery floor plan featuring over 4300 SF of wonderful living space. With 5 spacious bedrooms and 5.5 baths, this floor plan is our largest! Each bedroom features a walk-in closet and full bath. There's potential for another bedroom by enclosing the loft area. The first floor features a large kitchen for entertaining which is open to the family room and breakfast area. Off the 2-story foyer is a formal dining room with butler's pantry, which leads to the kitchen with island and plenty of cabinets and counter space. There is an office off the foyer as well, plus a bonus room off the breakfast area. Very flexible floor plan! The upper-level features an open loft area, laundry room and all the bedrooms, including the spacious primary bedroom suite with attached bathroom and very spacious walk-in closet. The community is located within minutes of I83, Rt30, UPMC, shopping, restaurants, recreation, and a multitude of conveniences. All homes feature a full lower level, with Superior Walls, - the perfect place for future expansion or just use it for storage! EGS allows you the freedom to customize and select options: including front elevation changes, cathedral/tray/vaulted ceilings, fireplaces, granite kitchens, upgraded baths, patios, decks, bump-outs and so much more.....they really do make it easy! PLUS there are NO construction loans! Other models and options available for building. AGENTS - Please read Agent Remarks!
Courtesy: Berkshire Hathaway HomeServices Homesale Realty, (800) 383-3535
View additional infoTHIS HOME IS NOT BUILT... Having trouble finding a home, why not build a new one! Come see why Eagles View is the perfect place to call home! Now building in Phase IV. Eagles View is a wonderful open space community.....all lots back to open space giving you room to breathe and the feeling of a larger backyard. This is a brand-new floor plan available by EGStoltzfus Homes LLC in the Eagles View community, Central Schools. EGS offers a wide array of beautiful 1-story, 2-story and 1st floor primary suite floorplans....just waiting for you to add your special touches! Check out EGS's extensive list of STANDARD features and options available, to customize your new home. The BRAND NEW 3BR, 2BA Summergrove Model is a ranch-style home offering over 2000 square feet of luxury living. It showcases a spacious owner's suite, study or 4th bedroom, family room open to the eat-in kitchen, with island and walk-in pantry. Enjoy the convenience of having a mudroom and laundry room directly off the garage. This home offers several different elevations and floorplan options including primary bathroom layouts. All homes feature a full lower level, with Superior Walls, perfect for future expansion or storage! The community is located within minutes of I83, Rt30, UPMC, shopping, restaurants, recreation, and a multitude of conveniences. EGS allows you the freedom to customize and select options: including front elevation changes, cathedral/tray/vaulted ceilings, fireplaces, granite kitchens, upgraded baths, patios, decks, bump-outs and so much more.....they really do make it easy! PLUS there are NO construction loans! Other models and options available for building. AGENTS - Please read Agent Remarks! $549,7505 Auction Drive Manchester, PA 17345
Courtesy: Iron Valley Real Estate of Central PA, (717) 344-5950
View additional infoBehold! This Keystone Custom Home is move-in ready. With over 4,300 square feet of living space, you'll dream of ways to occupy all the extra space. When your friends and family ask where the guest room is, you can answer "Which one?" You'll be star-struck by the immaculate and radiant hardwood floors as they accent each and every detailed finish to perfection. Step inside the main foyer and to the left you'll find a perfect work space to keep you busy and to the right you'll find an oversized dining room for the whole family, or turn it into an extra lounge area! Make your way into the kitchen around the oversized breakfast bar countertops, past state of the art appliances and into your very own Buter's pantry, Butler Not Included! Did I mention you have your very own master suite on the first floor? Equipped with a jacuzzi tub, stand up shower, his and her sinks/closets and masterfully tiled floors. Make sure to Pop your head out back and check out the massive all-weather deck for your summer time barbcues. Head back inside and get comfortable in the first floor living area, but be sure to catch your breath from all the excitement before you head upstairs. At the top of the steps you'll find yet another living space, even more spacious than the one before. No more fighting over bathroom space in the morning, there are plenty of bathrooms to go around. Pick your bedrooms but don't fight over the 25k upgraded 2nd floor bed/game room. If that wasn't enough, you have potential for another 2200 square feet of finished living space in the basement, with plumbing roughed in and ready to go. Don't go yet, there's more! This home comes fully equipped with owned solar panels, giving you the opportunity to save thousands on your electric bill! Don't waste any more wishes, your dream home has arrived.
Courtesy: RealHome Services and Solutions, Inc.
View additional infoWonderful single family home oozing with potential, perfect for first-time homeowners or investors. This home was built in 1974 and features 4 bedrooms and 3 bathrooms, with plenty of living space. ***SPECIAL NOTES: (1) This is a CASH ONLY transaction. (2) Seller to pay Taxes, HOA, and Municipal/Utility Liens. (3) Please read the Auction disclaimers carefully before placing a bid or submitting an offer. *** No interior viewings. How may I help you?Get property information, schedule a showing or find an agent |
|||||||||||||||||||||||||||||||||||||||||||||||||||||||||||||||||||||||||||||||||||||||||||||||||||||
Copyright © Metropolitan Regional Information Systems, Inc.
