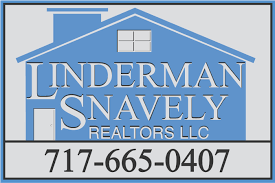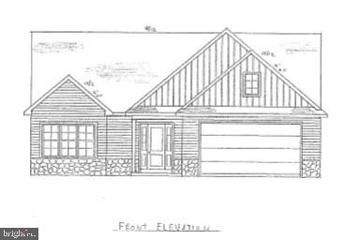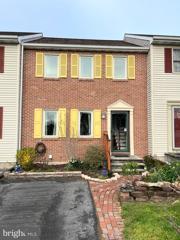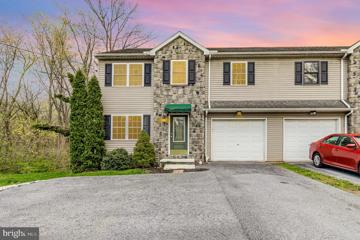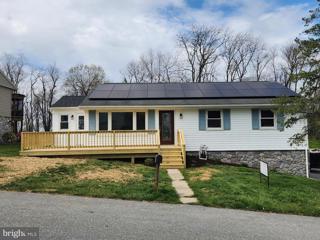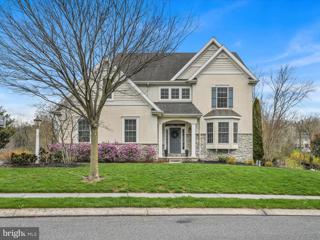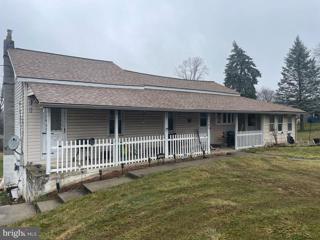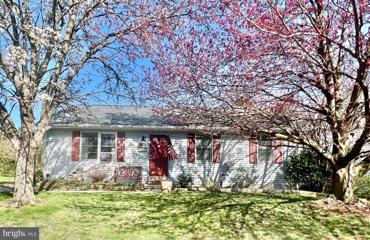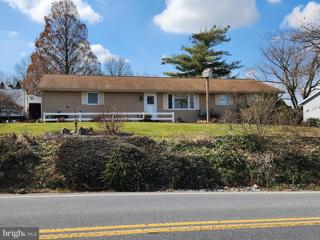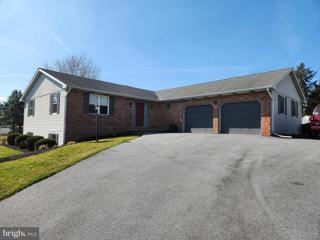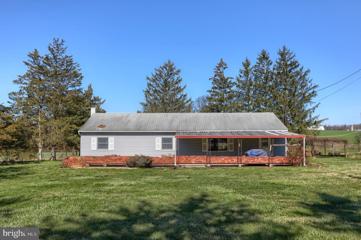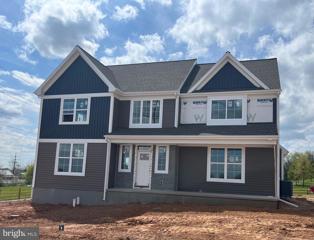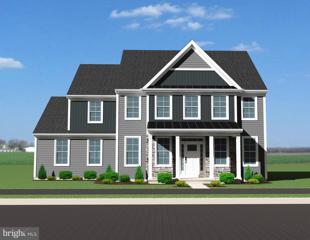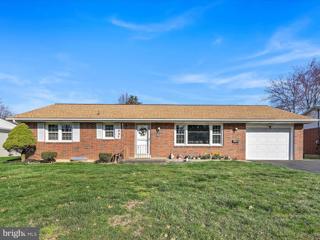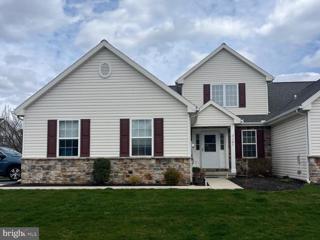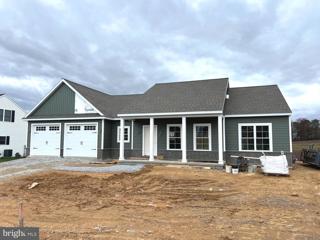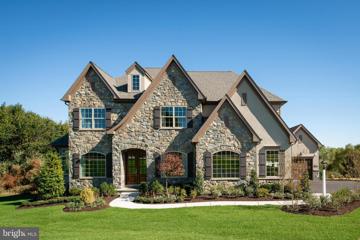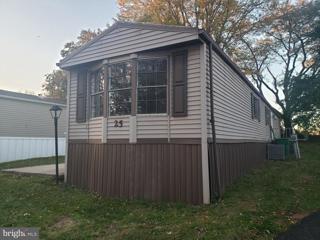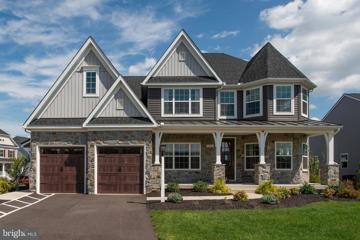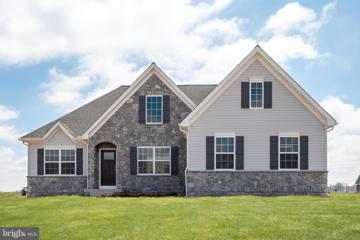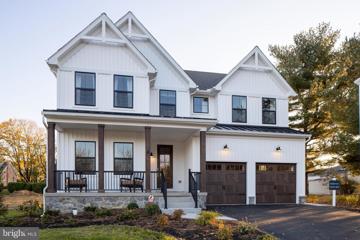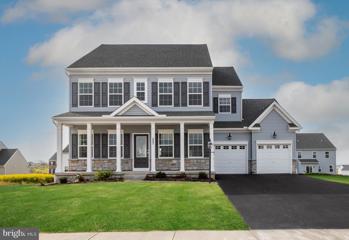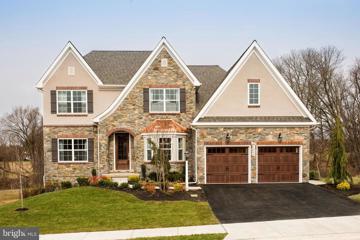 |  |
|
Elizabethtown PA Real Estate & Homes for Sale22 Properties Found
The median home value in Elizabethtown, PA is $289,900.
This is
higher than
the county median home value of $249,900.
The national median home value is $308,980.
The average price of homes sold in Elizabethtown, PA is $289,900.
Approximately 56% of Elizabethtown homes are owned,
compared to 39% rented, while
5% are vacant.
Elizabethtown real estate listings include condos, townhomes, and single family homes for sale.
Commercial properties are also available.
If you like to see a property, contact Elizabethtown real estate agent to arrange a tour
today!
1–22 of 22 properties displayed
Refine Property Search
Page 1 of 1 Prev | Next
Courtesy: Berkshire Hathaway HomeServices Homesale Realty, (800) 383-3535
View additional infoNew 1.5 story floorplan with first floor primary bedroom/bath. Rear deck with covered porch. Home completion in August. Limited selections can still be chosen.
Courtesy: Iron Valley Real Estate of Lancaster, (717) 740-2221
View additional infoThis meticulously upgraded and maintained townhome sits less than a minuteâs drive from several Elizabethtown schools (including the high school), and just minutes from the college campus and downtown. Though close to major roads, this home is tucked inside a short cul-de-sac, with no through traffic. Its owners have spent years remodeling and improving it in every way: gorgeous Brazilian pecan hardwood floors, mini-splits for heating and cooling, a propane system (owned, not leased) for back-up heat and cooking, sound-proofed walls and Anderson windows, recent roof and re-done rear siding with beefed-up insulationâplease consult the documents for a more complete list. This home is a gem, and its ownersâ love and care are evident throughout. As move-in ready as they come! The basement has been fully waterproofed and maximized for many different usesâstorage areas, home workshop, a family room/den/man-cave, etc.â and even has its own half-bath. The long backyard affords room for numerous uses as well, whether it be gardening, barbecuing, or just relaxing on the large deck enjoying your built-in fish pond! Sellers are retiring out-of-state, and request a brief post-settlement rent-back arrangement (3-5 days) to have time to complete their move-out. Open House: Friday, 4/26 5:00-7:00PM
Courtesy: Keller Williams Elite, (717) 367-2400
View additional infoWelcome home to 1070 W Bainbridge St! This spacious duplex in Elizabethtown Area school district offers 3 bedrooms, 2.5 bathrooms, and a 1 car garage. Upstairs, the spacious primary suite features a full bathroom, and a large walk in closet. There is fresh paint and updated flooring throughout the entire home. There's a deck off of the dining area, and the basement walks out to a patio space. This home is move in ready, just waiting for you to make it your own! Schedule your showing today! Open House: Saturday, 5/4 10:00-12:00PM
Courtesy: Cavalry Realty LLC, (717) 932-2599
View additional infoThis property will be offered at Public Auction on Wednesday, May 15, 2024 @ 6pm. The listing price is the opening bid only and in no way reflects the final sale price. 10% down due at auction, 2% transfer tax to be paid by the purchaser, real estate taxes prorated. This 4-bedroom Elizabethtown ranch home is nestled on a nice street and has been newly renovated, including new plumbing, new electrical and a light and airy neutral color palette. The main floor of the home features a living room, eat-in kitchen, 3 bedrooms, and a master suite with master bathroom. The basement is fully finished and hosts a large family room with access to one garage bay, additional living space with access to the second garage bay, a half bathroom and utility room. Additional amenities include a large shed, new front porch, and easy access to Routes 230 and 283. Open House: Sunday, 5/5 1:00-3:00PM
Courtesy: Berkshire Hathaway HomeServices Homesale Realty, (800) 383-3535
View additional infoWelcome to 43 Honeysuckle Court. This exquisite 4 bedroom, 2.5 bathroom home, nestled on a private cul-de-sac in a desired neighborhood in Elizabethtown, offers unparalleled luxury and comfort in a picturesque setting. Step into an inviting foyer flooded with natural light, setting a welcoming tone. You will also notice upon entering, the gleaming hardwood floors that stretch seamlessly throughout the main level and into the upstairs hallway, adding a touch of timeless beauty to the space. Wainscoting, crown molding and high ceilings adorn every room, adding sophistication and charm to the living spaces. Boasting a well-conceived floor plan, this home offers effortless flow and functionality. The spacious living room transitions into the dining room, creating an open and airy atmosphere perfect for both family gatherings and entertaining guests. Each room has its own bay window, allowing ample natural light to flood in, illuminating the interior with a sense of warmth and serenity. The heart of the home, the remarkable kitchen, showcases granite countertops and gleaming newer stainless steel appliances. Cooking enthusiasts will appreciate the functionality and style this space offers. Enjoy casual meals in the cozy breakfast nook, overlooking the scenic backyard through the sliding glass doors which lead outdoors to the Trex Deck. The kitchen connects to the family room, which has a beautiful gas fireplace, perfect for both relaxation and entertainment. Retreat to the expansive primary suite located upstairs, featuring a sitting area, tray ceiling, two walk-in closets, newly installed luxury vinyl plank flooring and a spa-like bathroom with a Jacuzzi tub and a heated water closet. Three additional bedrooms, each with its own walk-in closet, provide ample space for family members or guests. An incredible finished basement awaits, complete with built-ins, ample room for activities and a putting green, offering endless possibilities for recreation and relaxation. Step outside to the beautiful newly redone patio, perfect for outdoor gatherings or simply enjoying the peaceful surroundings of the wooded lot. A cozy fire pit adds to the ambiance and provides a perfect spot for evening gatherings. The property boasts underground electric dog fencing, providing security and freedom for your furry friends. Enjoy the convenience of a new tankless water heater installed in 2021, ensuring comfort and efficiency year-round. This home, cherished by its sole owners, is a testament to quality craftsmanship and thoughtful design. Truly a dream home. Don't miss the opportunity to make this exceptional home yours!
Courtesy: Cavalry Realty LLC, (717) 932-2599
View additional infoThis property will be offered at Public Auction on Wednesday, April 24, 2024 @ 6pm. The listing price is the opening bid only and in no way reflects the final sale price. 10% down due at auction, 2% transfer tax to be paid by the purchaser, real estate taxes prorated. This 4-bedroom Elizabethtown home is nestled in the countryside and boasts a detached, 3-car, concrete block garage. The first floor of the home features a living room, eat-in kitchen, family room, 3 bedrooms, a full bathroom and laundry. The second floor hosts a 4th bedroom. The basement is unfinished but offers a second laundry room, bathroom, and ample storage space. Additional amenities include a covered front porch and easy access to Routes 441. 230, and 283. This is a perfect opportunity for a house flipper, investor, or first-time home buyer! Open House: Sunday, 4/28 1:00-3:00PM
Courtesy: Coldwell Banker Realty, (717) 761-4800
View additional infoIntroducing a charming opportunity in the heart of Rheems, Elizabethtown! This single-owner ranch-style home is nestled on nearly 1/3 of an acre, offering a serene retreat in a tranquil village setting. Boasting 3 bedrooms and 1 bathroom, this cozy residence is ideal for those seeking comfort and convenience. As you approach, you're greeted by a private driveway providing ample off-street parkingâa coveted feature in any home. Step inside to discover a warm and inviting interior, where natural gas heating ensures comfort throughout the seasons. The spacious layout includes a well-appointed kitchen, where all appliances are thoughtfully included, simplifying your move-in process. One of the highlights of this property is the expansive backyard, a haven of peace and privacy awaiting your personal touch. Imagine leisurely afternoons spent amidst lush greenery, creating cherished memories with loved ones. For those with expansion in mind, an impressive 1100 square foot basement offers endless possibilities. Whether you dream of crafting a recreational haven, a home office, or an additional living space, this blank canvas awaits your creative vision. Practical updates add to the appeal of this home, with a recently replaced roof ensuring peace of mind for years to come. Additionally, a newer water heater contributes to the home's functionality and efficiency. While this residence could benefit from some modernization, it's undeniably well-maintained and boasts immense potential. With a solid foundation and a prime location, this property presents a unique opportunity to tailor a home to your personal preferences. Don't miss your chance to make this Rheems gem your ownâschedule a showing today and envision the possibilities that await in this inviting abode! Open House: Saturday, 5/4 10:00-12:00PM
Courtesy: Cavalry Realty LLC, (717) 932-2599
View additional infoThis property will be offered at Public Auction on Thursday, May 16, 2024 @ 6pm. The listing price is the opening bid only and in no way reflects the final sale price. 10% down due at auction, 2% transfer tax to be paid by the purchaser, real estate taxes prorated. This 3-bedroom countryside ranch home is nestled on a nice corner lot and boasts beautiful farmland views. The main floor of the home features a living room, kitchen with dining area and access to rear patio, walk-in pantry, 3 bedrooms including a master bedroom, and a full bathroom. The basement is unfinished but is prepped for a fireplace, giving it the potential for additional living space. Additional amenities include an attached 2-car garage, detached 1-car garage and covered back patio.
Courtesy: Cavalry Realty LLC, (717) 932-2599
View additional infoUpcoming Auction April 25th @ 6pm. This property will be offered at Public Auction on Thursday, April 25, 2024 @ 6pm. The listing price is the opening bid only and in no way reflects the final sale price. 10% down due at auction, 2% transfer tax to be paid by the purchaser, real estate taxes prorated. This 3-bedroom Elizabethtown home sits just off of Cloverleaf Rd., seconds from Route 283. The main floor of the home features a living room, kitchen with dining area and built-in China cabinet, master bedroom with double closets, second bedroom, full bathroom, and laundry room. The basement features a family room with walk-in closet, bedroom, full bathroom, and unfinished storage area. Additional amenities include an attached 2-car garage.
Courtesy: Iron Valley Real Estate of Central PA, (717) 563-0008
View additional infoRanch Style Property Available in Lower Dauphin School District . Nice .42 Acre Lot with 3 Bedroom , 1 Bath Home , Open Garage , Storage Area . Updates are Needed to this Property . This is an Estate Property and is Being Sold AS - IS
Courtesy: Keller Williams Elite, (717) 367-2400
View additional infoWelcome to Elizabethtown's newest community...Westbrooke Hills! Quality built homes by Horst & Son Builders, a 3 generation family business with years of expertise, craftsmanship and making home buyers dreams a reality. Westbrooke Hills is located less than 1 mile from the Rheems/Elizabethtown exit on Rt.283 in Lancaster County just outside Elizabethtown. The location is ideal for commuters to work, as it is only 15 minutes to Harrisburg, Lancaster and Hershey and 20 minutes to York. When you walk into the foyer of the Palmetto model home you will see a designated office/library space as well as an open concept main living space complete with a gas fireplace, stained mantel and shiplap accent wall, kitchen island, half bath and mudroom off of the 2-car garage. Located on the second floor you will find a laundry room, 4 bedrooms and 2 full baths, one of which is attached to the primary bedroom, complete with double under mount sinks, tile floor and tile semi frames shower as well as a spacious walk in closet.
Courtesy: Keller Williams Elite, (717) 367-2400
View additional infoWelcome to Elizabethtown's newest community...Westbrooke Hills! Quality built homes by Horst & Son Builders, a 3 generation family business with years of expertise, craftsmanship and making home buyers dreams a reality. Westbrooke Hills is located less than 1 mile from the Rheems/Elizabethtown exit on Rt.283 in Lancaster County just outside Elizabethtown. The location is ideal for commuters to work, as it is only 15 minutes to Harrisburg, Lancaster and Hershey and 20 minutes to York. This 4 bedroom 2.5 bath Kelton model home offers a spacious open concept first floor with a study and kitchen island. Ship lap accent wall in the great room with a stained mantle ledge. Located on the second floor is the laundry room and 4 bedrooms including a primary bedroom with a walk in closet and attached bathroom featuring upgraded double under mount sinks, tile floor and tile shower with semi-framless shower door.
Courtesy: Keller Williams Elite, (717) 553-2500
View additional infoPrice Improvement! -- Don't miss this beautiful, brick, ranch home, located in a quiet neighborhood and within walking distance to all schools in the area. Everything in this home has been updated! Pristine hardwood floors, renovated kitchen, new roof, replacement windows, and much more! The main floor also features a private sunroom off the kitchen perfect for relaxing over coffee. Outside you'll discover a large, flat back yard ideal for entertaining, pets and kids. Downstairs is partially finished with bonus space for a 4th bedroom. In addition, the basement is plumbed and framed for another bedroom or in-law suite. This home is a short drive to groceries, restaurants, shops, the Elizabethtown Amtrak station, 283 and an easy commute to Lancaster and Harrisburg. Reach out today!
Courtesy: Berkshire Hathaway HomeServices Homesale Realty, (800) 383-3535
View additional infoBeautifully maintainedâ¦.come take a look at your one floor living opportunity. The open vaulted space featuring skylights and a large Palladian window makes for an open and bright space. Living room/diningroom combo lives large as you overlook the gas fireplace and out to your sunroom. Eat in kitchen too! Updated stainless steel appliances plus a pantry. The sunroom overlooks open space and overflow parking for your guests. The primary bedroom is generous with attached walk in closet and bathroom. Soak in the whirlpool tub or enjoy the ease of your walk in shower. Double sinks too! Upstairs 2 bedrooms share a bathroom and offer large closets â¦.guests or the rest of the family Will be comfortable! The basement egress window and some finished space are a bonus and thereâs room to finish the rest to what your needs are. The brand new 40 year roof is the icing on top! Come relax while someone else takes care of the mow and snow! Open House: Sunday, 4/28 1:00-4:00PM
Courtesy: Berkshire Hathaway HomeServices Homesale Realty, (800) 383-3535
View additional infoConstruction has just begun on this all new open floor plan. Construction anticipated to be completed around June 1st. Some selections inside can still be chosen by Buyers. Exterior siding is a vintage dublin (a shade of green). Home has 9' ceilings on 1st floor, gas fireplace, granite countertops, Bilco door for easy basement entrance and much more.
Courtesy: Patriot Realty, LLC, (717) 963-2903
View additional infoDiscover the beauty of Bishop Woods, a picturesque community of brand-new homes in Elizabethtown, PA. Offering spacious homesites of over 1 acre each, residents of Bishop Woods can enjoy stunning views of the surrounding woods while still being just a short drive away from the city. With its close proximity to major highways, residents of Bishop Woods will never be far from the action. Lancaster and Harrisburg are just a short drive away, offering a wealth of shopping, dining, and entertainment options. Whether you are looking for a quiet escape from the city or a convenient base for exploring the surrounding area, Bishop Woods is the perfect place to call home. The Devonshire is a 4+ bed, 2.5+ bath home featuring an open floorplan, 2 staircases, and many unique customization options. Inside the Foyer, there is a Living Room to one side and Dining Room to the other. In the main living area, the 2-story Family Room opens to the Kitchen with large eat-in island. The Kitchen also has a walk-in pantry and hall leading to the Study. Private Study near back stairs can be used as optional 5th bedroom. Upstairs, the spacious Owner's Suite has 2 walk-in closets and a private full bath. Bedroom 2, 3, & 4 share a hallway bath. Laundry Room is conveniently located on the same floor as all bedrooms. Oversized 2-car garage included. The Devonshire can be customized to include up to 7 Bedrooms and 8.5 Bathrooms.
Courtesy: Iron Valley Real Estate of York County, (717) 316-8777
View additional infoWelcome home where everything is NEW NEW NEW! This completely remodeled mobile in Oak Knoll Estates is just minutes from Chocolate Town! The current lot rent is $453 + $75 for sewer and water. All buyers must be park approved by PMI. Act FAST - this one wonât last!
Courtesy: Patriot Realty, LLC, (717) 963-2903
View additional infoDiscover the beauty of Bishop Woods, a picturesque community of brand-new homes in Elizabethtown, PA. Offering spacious homesites of over 1 acre each, residents of Bishop Woods can enjoy stunning views of the surrounding woods while still being just a short drive away from the city. With its close proximity to major highways, residents of Bishop Woods will never be far from the action. Lancaster and Harrisburg are just a short drive away, offering a wealth of shopping, dining, and entertainment options. Whether you are looking for a quiet escape from the city or a convenient base for exploring the surrounding area, Bishop Woods is the perfect place to call home. The Nottingham features a 2-story Family Room open to the eat-in Kitchen with walk-in pantry and Breakfast Area. The spacious Ownerâs Suite is located on the first floor, with 2 walk-in closets and full Bathroom. A Study, formal Dining Room, Powder Room, Laundry Room, and 2-car garage complete the first level. The hallway upstairs overlooks the Family Room below. An optional Bonus Room is located over the Ownerâs Suite. 3 additional Bedrooms with walk-in closets and a full Bath are on the second floor. The Nottingham can be customized to include up to 6 Bedrooms and 4.5 Bathrooms.
Courtesy: Patriot Realty, LLC, (717) 963-2903
View additional infoDiscover the beauty of Bishop Woods, a picturesque community of brand-new homes in Elizabethtown, PA. Offering spacious homesites of over 1 acre each, residents of Bishop Woods can enjoy stunning views of the surrounding woods while still being just a short drive away from the city. With its close proximity to major highways, residents of Bishop Woods will never be far from the action. Lancaster and Harrisburg are just a short drive away, offering a wealth of shopping, dining, and entertainment options. Whether you are looking for a quiet escape from the city or a convenient base for exploring the surrounding area, Bishop Woods is the perfect place to call home. The Arcadia offers convenient single-floor living. An open floorplan showcases an eat-in Kitchen, Breakfast Area, Family Room, and formal Dining Room. The Ownerâs Suite has a full bath and spacious walk-in closet and is located next to the Laundry Room. 2 additional bedrooms and a full bath complete the home.
Courtesy: Patriot Realty, LLC, (717) 963-2903
View additional infoDiscover the beauty of Bishop Woods, a picturesque community of brand-new homes in Elizabethtown, PA. Offering spacious homesites of over 1 acre each, residents of Bishop Woods can enjoy stunning views of the surrounding woods while still being just a short drive away from the city. With its close proximity to major highways, residents of Bishop Woods will never be far from the action. Lancaster and Harrisburg are just a short drive away, offering a wealth of shopping, dining, and entertainment options. Whether you are looking for a quiet escape from the city or a convenient base for exploring the surrounding area, Bishop Woods is the perfect place to call home. The Covington is one of our most popular floorplans due to its beautiful open layout and spacious rooms. The front entry guides you into the heart of the home, passing a Study, Powder Room, and formal Dining Room. The Kitchen, Breakfast Area, and Family Room offer lots of space to live and entertain. The Kitchen boasts an eat-in island and large walk-in pantry. Upstairs, the luxurious Owner's Suite has a private bath and dual walk-in closets. 3 additional bedrooms with walk-in closets and another full bath complete the second floor. A 2-car Garage comes standard with the home.
Courtesy: Patriot Realty, LLC, (717) 963-2903
View additional infoDiscover the beauty of Bishop Woods, a picturesque community of brand-new homes in Elizabethtown, PA. Offering spacious homesites of over 1 acre each, residents of Bishop Woods can enjoy stunning views of the surrounding woods while still being just a short drive away from the city. With its close proximity to major highways, residents of Bishop Woods will never be far from the action. Lancaster and Harrisburg are just a short drive away, offering a wealth of shopping, dining, and entertainment options. Whether you are looking for a quiet escape from the city or a convenient base for exploring the surrounding area, Bishop Woods is the perfect place to call home. The Addison is a 4 bed, 2.5 bath home that features an open floorplan with Family Room and Kitchen with eat-in island, butler's pantry, walk-in pantry, and Breakfast Area. A formal Dining Room and Study offer additional living space on the first floor. Entry area off the Kitchen has Powder Room and access to the oversized 2-car Garage. Owner's Suite has a large walk-in closet and private bath. 3 additional bedrooms, full bath, and convenient Laundry Room complete the home.
Courtesy: Patriot Realty, LLC, (717) 963-2903
View additional infoDiscover the beauty of Bishop Woods, a picturesque community of brand-new homes in Elizabethtown, PA. Offering spacious homesites of over 1 acre each, residents of Bishop Woods can enjoy stunning views of the surrounding woods while still being just a short drive away from the city. With its close proximity to major highways, residents of Bishop Woods will never be far from the action. Lancaster and Harrisburg are just a short drive away, offering a wealth of shopping, dining, and entertainment options. Whether you are looking for a quiet escape from the city or a convenient base for exploring the surrounding area, Bishop Woods is the perfect place to call home. The Augusta features an open floorplan and first-floor Ownerâs Suite. An eat-in Kitchen and Breakfast Area are open to the Family Room. The Ownerâs Suite has a full bath and large walk-in closet. A Study and formal Dining Room are off the front Foyer. The Laundry Room leads to a 2-car Garage. A Loft Area, full bath, and 3 additional bedrooms with walk-in closets are located upstairs. The Augusta can be customized to include up to 5 Bedrooms and 3.5 Bathrooms.
Refine Property Search
Page 1 of 1 Prev | Next
1–22 of 22 properties displayed
How may I help you?Get property information, schedule a showing or find an agent |
|||||||||||||||||||||||||||||||||||||||||||||||||||||||||||||||||||||||||||||||||||||||||||||||||||||
Copyright © Metropolitan Regional Information Systems, Inc.
