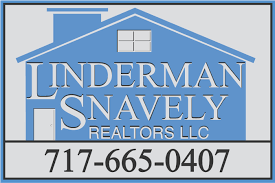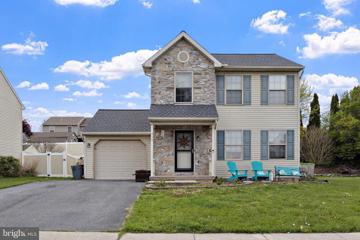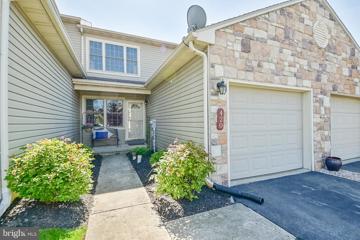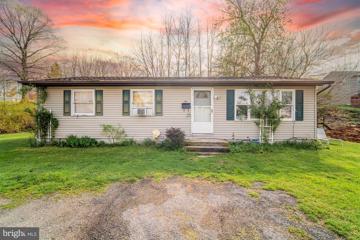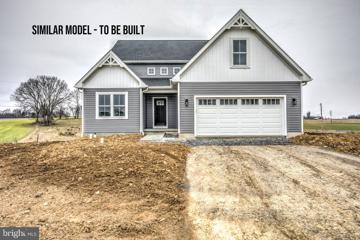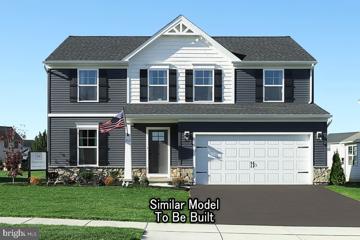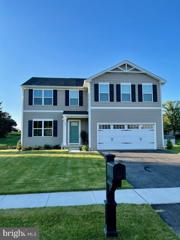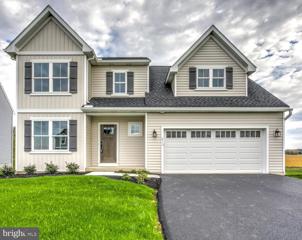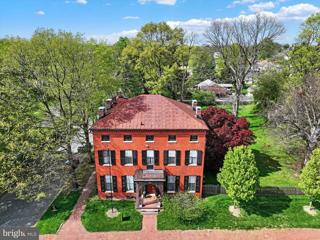 |  |
|
Marietta PA Real Estate & Homes for Sale8 Properties Found
The median home value in Marietta, PA is $316,000.
This is
higher than
the county median home value of $249,900.
The national median home value is $308,980.
The average price of homes sold in Marietta, PA is $316,000.
Approximately 63% of Marietta homes are owned,
compared to 30% rented, while
7% are vacant.
Marietta real estate listings include condos, townhomes, and single family homes for sale.
Commercial properties are also available.
If you like to see a property, contact Marietta real estate agent to arrange a tour
today!
1–8 of 8 properties displayed
Refine Property Search
Page 1 of 1 Prev | Next
$305,000412 Tanger Street Marietta, PA 17547Open House: Sunday, 4/28 1:00-3:00PM
Courtesy: Iron Valley Real Estate of York County, (717) 316-8777
View additional infoMarietta stunner just hit the market! This beautiful home gives you 3 bedrooms, 1.5 bathrooms, and a cozy 1882 sq ft of living space. The first floor offers 1/2 bath, family room and eat in kitchen. . This home also boasts a finished basement for your man cave, extra family room, craft room or flex room. New roof in 2023, water heater in 2019 and new front door and storm door in 2021. Enjoy the summer months entertaining in style on the back patio or relaxing on the front porch. Youâll also love the quiet neighborhood with tot lot. Located in the highly-coveted Donegal School District. It wonât last long, so call today to schedule a time to see it and fall in love!
Courtesy: Howard Hanna Real Estate Services - Lancaster, (717) 392-0200
View additional infoWelcome home! This cozy home has so many notable features! On the first floor you will find a spacious living room, hardwood flooring, half bathroom, updated kitchen with large pantry, deck with gorgeous farmland views, attached garage. The lower level you will find a large, finished family room with attached laundry room. Outside features a large raised garden bed! The second level boasts a large primary bedroom with attached primary suite along with another full bathroom and two bedrooms. The HOA covers lawn maintenance and snow removal. Don't miss your chance to own this home!
Courtesy: RE/MAX Pinnacle, (717) 569-2222
View additional infoIf youâre looking for a charming and affordable 3 bedroom, 1 bath home in the heart of historic Marietta, a Susquehanna River Town, youâll want to consider this home! This is one floor living at its best with a large living room and spacious kitchen. The home boasts a lovely yard with plenty of space for a garden or flower beds. This peaceful setting offers a perfect blend of comfort, convenience, and an ideal location. Within walking distance is the Northwest Rail Trail, locally owned restaurants such as McClearyâs, The Railroad House, and Shankâs Tavern, antique shops and eclectic stores like The Artful Nest and For the Love of Dog. For the outdoor enthusiast, who loves an active lifestyle, biking, hiking, boating and kayaking are all available nearby.
Courtesy: Kingsway Realty - Lancaster, (717) 569-8701
View additional infoTo be built - 2,245 Sq. Ft., 4 Bedroom, 2-1/2 Bath with a 1st-floor bedroom and bath suite, 2nd bedroom, or office. Daylight Superior Wall walk-out basement with patio - Gas utilities - Open floor plan with semi-custom kitchen cabinets w/island and granite countertop - Enjoy the country view from the maintenance-free Azek deck with vinyl railings. - Donegal Schools.
Courtesy: Berks Homes Realty, LLC, (484) 339-4747
View additional infoð¡ Welcome Home to the White Oak Floorplan! ð³ Experience the epitome of modern living in this exquisite two-story residence, boasting a front porch that leads you into a charming foyer, setting the tone for the elegance that awaits within. Step into the heart of the home, where the open kitchen seamlessly merges with the inviting breakfast area and spacious family room, creating an ideal space for gatherings and everyday living. Need a quiet retreat or a home office? The flex room offers versatile options to suit your lifestyle. Convenience is key with a 2-car garage, providing ample space for parking and storage. Ascend to the second floor and discover your own private sanctuary in the large owner's suite, complete with a luxurious bathroom and a sprawling walk-in closet, offering both comfort and style. Three additional bedrooms provide ample space for family members or guests, while a well-appointed hall bathroom ensures everyone's needs are met. Say goodbye to laundry day woes with the dedicated laundry room on the second floor, adding ease and efficiency to your daily routine. Dreaming of additional space to expand and customize? The full unfinished basement beckons, offering endless possibilities to create the ultimate entertainment zone, home gym, or hobby space â the choice is yours. Don't miss your chance to make the White Oak Floorplan your own and experience the perfect blend of style, comfort, and functionality. Contact us today to schedule your tour and start envisioning the possibilities in your new dream home! ðð The new assessment for this improved property has yet to be completed; taxes shown in MLS are pre-construction, the taxes will change with the new assessment. Home is under construction, and should be move in ready early this summer. Open House: Sunday, 4/28 1:00-3:00PM
Courtesy: HomeSmart Realty Advisors, (215) 604-1191
View additional infoWelcome to 109 Appaloosa Dr, a stunning newly built singlefamily home located in Marietta, PA. This modern property was constructed in 2022 and offers a beautiful living space for you and your family to enjoy. As you enter the home, you are greeted by a spacious open floor plan that seamlessly connects the living room, dining area, and kitchen. The main level features high ceilings, large windows that flood the space with natural light, and high-quality finishes throughout. The kitchen is a chef's dream with stainless steel appliances, granite countertops, and ample storage space. Upstairs, you will find the primary bedroom suite which includes a luxurious ensuite bathroom and a walk-in closet. Additionally, there are two more bedrooms and another full bathroom on this level. This home also boasts a half bathroom on the main level for added convenience. The finished area of the home spans 2,203 square feet, providing plenty of room for relaxation and entertaining. Situated on a spacious 0.22 acre lot, you have plenty of outdoor space to enjoy. The home is a two-story structure, offering privacy and separation between the living spaces and bedrooms. The design of the home allows for comfortable living and entertaining, with plenty of room for everyone to spread out and enjoy. Overall, 109 Appaloosa Dr is a beautiful and well-appointed home that is perfect for those seeking a modern and comfortable living space in Marietta, PA. Don't miss your chance to make this stunning property your own!
Courtesy: Kingsway Realty - Lancaster, (717) 569-8701
View additional infoDonegal Schools - Quality built by Metzler Home Builders - 2,340 Sq. Ft., 2-Story - Primary Bedroom w/walk-in closet & full bath - Generous sized bedrooms & loft area. 1st floor has open floor plan with semi-custom kitchen cabinets w/island and quartz counter top - Vinyl plank flooring & an office/study. Superior Wall daylight walk-out basement with patio - Enjoy the country views from the deck and patio!
Courtesy: Iron Valley Real Estate of Lancaster, (717) 740-2221
View additional infoONE OF A KIND Historic Rivertown Beauty located in quaint Marietta, Pennsylvania. With over 5500 Square foot including 8 spacious bedrooms and 2.5 baths, this home offers ample space for a family or those with a penchant for gracious living. Showcasing a 3 story pressed brick facade with a hipped metal roof. Note the lyre grills on the third story windows and the brick cornices as examples of the architectural style. ⢠⢠Scroll to the bottom for potential commercial uses. With each step through its beautifully maintained spaces, you'll be transported to a bygone era, where the craftsmanship and attention to detail are simply unparalleled. As you enter the formal reception hall ahead is a stunning wide open turned and curved oval staircase. On the right is the formal parlor/Marietta Ballroom with double marble fireplace and mantels and on the left is the family room, dining room, side entrance and kitchen. The second floor feels large and spacious with five bedrooms and 2 full baths. An en suite bath brings modern comfort to the Owner's Suite. The laundry is also on this floor adding to the smart choices to bring functionality to this well loved home. The showstopper on the third floor is the full length playroom with the inside view of the ironwork lyre's in the windows along with two more bedrooms. This historic gem offers not just a place to live but a chance to become a steward of the past, preserving and celebrating the rich architectural heritage of a bygone era. Don't miss the opportunity to make this exceptional historic home your own, where classic beauty and modern comfort unite. ⢠⢠Marietta, Pennsylvania, is a town that offers a delightful array of amenities, combining small-town charm with modern convenience. Nestled along the scenic Susquehanna River, Marietta provides a picturesque backdrop for outdoor enthusiasts with its riverfront parks and Northwest Rail Trail, ideal for picnics, strolls, or simply taking in the fresh air. The historic downtown area is a treasure trove of antique shops, boutiques like the Artful Nest, and charming eateries and restaurants like Shank's Tavern, McCleary's Pub, Railroad House Inn & Restaurant, Molly's Cafe and Mulberry Thrill ice cream, offering a perfect blend of shopping and dining experiences. A thriving arts scene is headed by Marietta Art Alive. Residents and visitors alike can also enjoy the proximity to a variety of cultural and recreational opportunities, including museums and historical sites that highlight the town's rich heritage. Marietta is a community that fosters a sense of togetherness with its numerous community events, making it a wonderful place to call home for those seeking a balance between the tranquility of nature and the vibrancy of a tight-knit community. ***USES PERMITTED BY RIGHT:** single family dwelling; artisan workspace/ sales/ gallery; bakery/ green grocer / corner store; community center; cultural or civic institution including school/academy/museum; emergency services; essential services including public utility facilities and communication antennae; forestry; funeral home; office ( including business, professional, medical and veterinary); studio; **CONDITIONAL USES : ** group home; **USES PERMITTED BY SPECIAL EXCEPTION:** Multi family duplex, residential unit conversion, flats; Bed & Breakfast; food services, sit down ( including restaurant); food services, take out/fast food; Mixed use; parking lot; personal and professional services; place of assembly/worship; retail, small scale; spa/salon; Accessory Uses Allowed - Accessory Dwelling, Communications
Refine Property Search
Page 1 of 1 Prev | Next
1–8 of 8 properties displayed
How may I help you?Get property information, schedule a showing or find an agent |
|||||||||||||||||||||||||||||||||||||||||||||||||||||||||||||||||||||||||||||||||||||||||||||||||||||
Copyright © Metropolitan Regional Information Systems, Inc.
