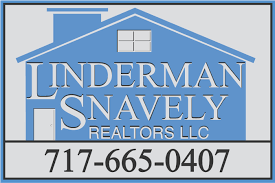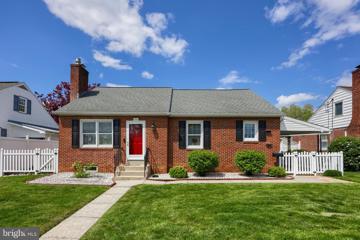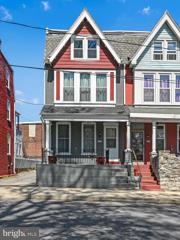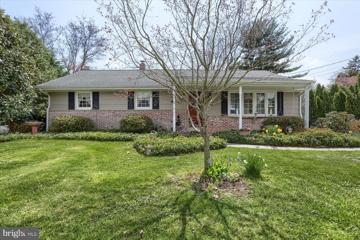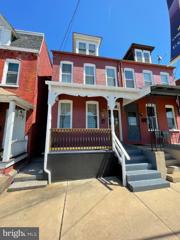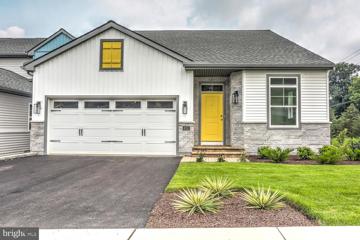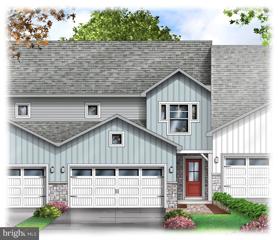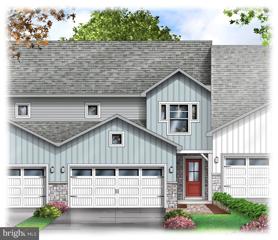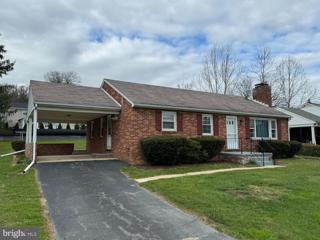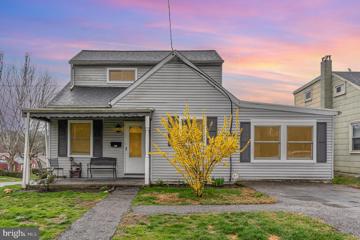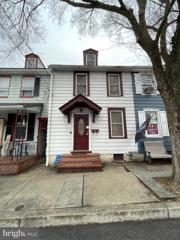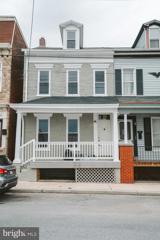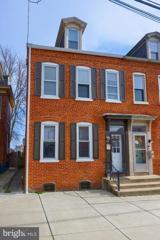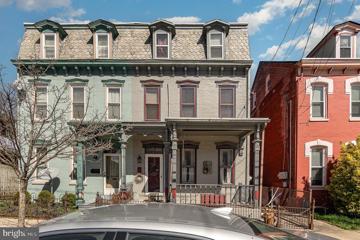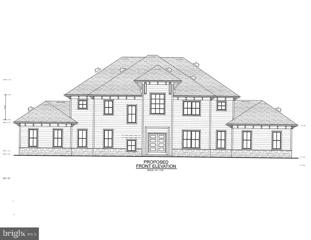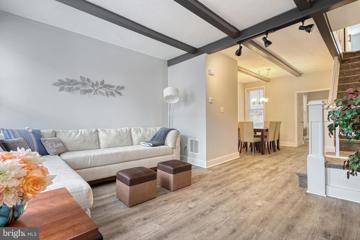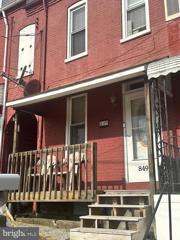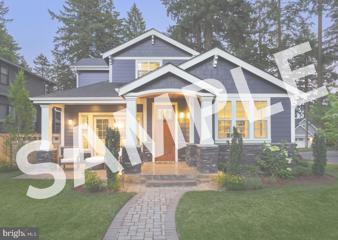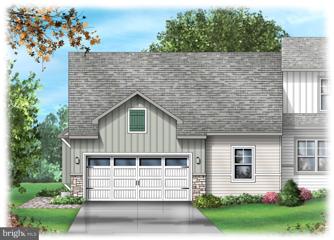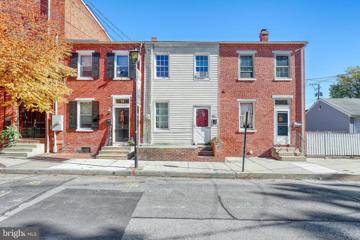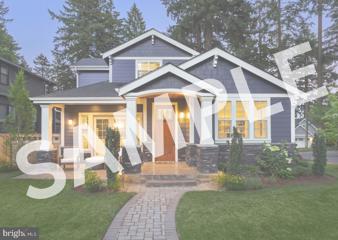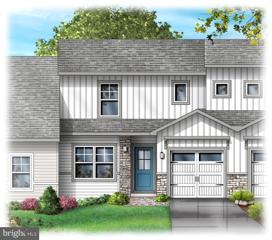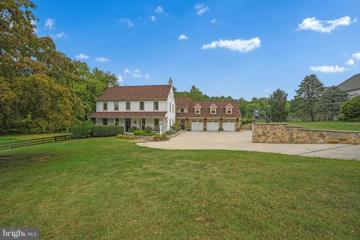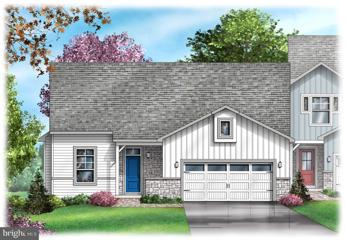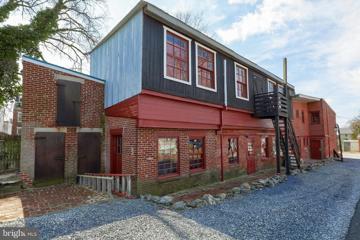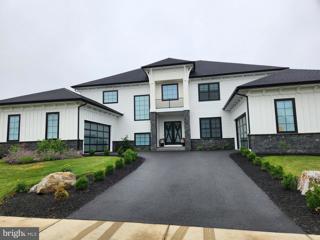 |  |
|
Columbia PA Real Estate & Homes for Sale27 Properties Found
The median home value in Columbia, PA is $225,000.
This is
lower than
the county median home value of $249,900.
The national median home value is $308,980.
The average price of homes sold in Columbia, PA is $225,000.
Approximately 53% of Columbia homes are owned,
compared to 40% rented, while
7% are vacant.
Columbia real estate listings include condos, townhomes, and single family homes for sale.
Commercial properties are also available.
If you like to see a property, contact Columbia real estate agent to arrange a tour
today!
1–25 of 27 properties displayed
Courtesy: Coldwell Banker Realty, (717) 735-8400
View additional infoWelcome to your new oasis! This meticulously maintained rancher, nestled in Columbia School District, offers 3 bedrooms and 2 bathrooms for comfortable living. Step inside to discover beautiful hardwood flooring throughout and tons of natural light, providing a warm and inviting ambiance. Stay cool in the summer and cozy in the winter with central air and forced air heating. The home features newer energy-efficient windows, ensuring both comfort and savings on energy costs. Venture downstairs to the finished basement, where a dry bar awaits, ideal for hosting gatherings. Plus, ample storage space ensures clutter is kept at bay. Outside the private fenced yard beckons, complete with a covered patio, perfect for outdoor entertaining or simply unwinding after a long day and includes an oversized garage for parking or additional storage. Donât miss your chance to call this gem your home! $169,900125 N 2ND Street Columbia, PA 17512
Courtesy: Berkshire Hathaway HomeServices Homesale Realty, (800) 383-3535
View additional infoThis 1903, 3 story grand 5 bedroom home in Columbia is ready to shine again with some TLC. Many original features remain, such as the banister and newel post, transom windows and original baseboards. The current owners have lived in the home since 1958 and are ready to pass it to the next generation. Windows were replaced in 2018. New sump pump. First floor ceilings are 9'. The 2nd floor back bedroom is currently used as a laundry room. There is a park across the street. Plaster repairs to 2nd floor to be complete by settlement. Be a part of Columbia's history. $375,0003690 Keen Avenue Columbia, PA 17512
Courtesy: Keller Williams Elite, (717) 553-2500
View additional infoStep into the timeless charm of 3690 Keen Ave in Columbia. This well-loved home features multiple additions, offering a blend of classic appeal and functional space. Nestled in a desirable area, this property has endless potential for those looking to make it their own. As you enter, you're welcomed into the spacious living room where natural light fills the space, highlighting the traditional features and creating a cozy atmosphere. The extended primary room offers a peaceful retreat, complete with an ensuite bathroom and ample closet space. With a little TLC, this home has everything you need and the potential to become your personal oasis. Whether you're hosting gatherings or enjoying quiet evenings down in your finished basement, this home is perfect for making memories with your loved ones. Descend into the finished basement and discover additional living space waiting to be reimagined. Whether you envision a cozy den, home office, or playroom, this versatile area offers endless possibilities for customization. The larger garage space provides plenty of room for parking vehicles and storing outdoor equipment. Outside, the spacious yard provides a blank canvas for gardening or outdoor entertaining. With minimal landscaping, this yard is ready to become your private sanctuary. Located in Columbia, this home offers convenient access to local amenities, including shopping, dining, and recreational opportunities like hiking, walking paths, and parks that are just a short distance away, making it an ideal location for families. Don't miss your chance to make 3690 Keen Ave your home. Schedule a showing today and explore the possibilities this charming home has to offer. $209,995431 N 3RD Street Columbia, PA 17512
Courtesy: Pine Creek Real Estate, Inc., (814) 435-7780
View additional infoCome make this totally remodeled gem in Columbia Boroughs Historic District your new palace. Offering all new flooring, windows, kitchen cabinets and appliances you'll find trouble free living for years to come. Please check the sellers disclosures for all the upgrades to this 3 bedroom, 1.5 bath home with a bonus room and second floor balcony. A private back yard and potential off street parking add to the peace you'll find here. Add the convenience to all amenities and the Northwest River Trail with an easy commute to York, Lancaster or Harrisburg and you'll be sure to fall in love here. Hurry though, I'm sure she'll disappear fast.
Courtesy: Millfield Realty, (717) 278-0366
View additional infoPeregrine is a townhome community located in the peaceful countryside, but conveniently located within minutes to Rte 30 and major shopping. Homes are built by "BEST OF" award winning builder Millfield Construction Company! The Kendal ranch end home (#59) is 36â wide, boasts first floor living in a bright and cheery open floor plan with 9' ceilings. It has 2 bedrooms and 2 full baths. The well-proportioned ownerâs suite includes a large walk-in closet and generous ownerâs bath. The owner's bath has a tile floor, tile shower with shower pan, double vanity and linen closet. The chef in the family will appreciate the sizable kitchen with granite countertop, pantry and 6â kitchen island. The Great Room has an 11' high ceiling, lots of windows and cozy gas fireplace. All homes in Peregrine feature Superior Wall basements - this is very large with plenty of room to finish space and still have a lot of storage. The Kendal also offers a 2-car garage with extra storage space leading into the laundry room with a laundry tub. Enjoy entertaining on the 10x14 brick patio. Home construction has just begun so there is still time to select your own finishes! Estimated delivery is Sep/Oct '24
Courtesy: Millfield Realty, (717) 278-0366
View additional infoPeregrine is a townhome community located in the peaceful countryside of West Hempfield Township and conveniently located within minutes to Rte 30, Rte 283 and major shopping. Homes are built by Millfield Construction Company - "BEST OF" Award winning Builder! The Dawn is the only plan that offers three bedrooms on the 2nd floor and one on the 1st floor that could be used as a study. The kitchen is spacious with a granite countertop and plenty of cabinets plus a pantry. The laundry room is conveniently located on the 1st floor off the 2-car garage entry. Also enjoy entertaining on the 10x14 brick patio off the dining room which is open to the sizable living room. The living room has a cozy gas fireplace perfect for those chilly winter nights. The upstairs has 3 bedrooms. The Owner's bedroom has a very large walk in closet and it's own Owner's bath with tile flooring, 5' shower and 5' vanity. All homes in Peregrine feature Superior Wall basements which allow for tons of extra space to finish! Construction is underway . All interior finishes can still be selected to make it unique to you! Estimated completion date is Sep '24
Courtesy: Millfield Realty, (717) 278-0366
View additional infoPeregrine is a townhome community located in the peaceful countryside of West Hempfield Township and conveniently located within minutes to Rte 30, Rte 283 and major shopping. Homes are built by Millfield Construction Company - "BEST OF" Award winning Builder! The Dawn is the only plan that offers three bedrooms on the 2nd floor and a study on the 1st floor. The kitchen is spacious with a granite countertop and plenty of cabinets plus a pantry. The laundry room is conveniently located on the 1st floor off the 2-car garage entry. Also enjoy entertaining on the 10x14 brick patio off the dining room which is open to the sizable living room. The living room has a cozy gas fireplace perfect for those chilly winter nights. The upstairs has 3 bedrooms. The Owner's bedroom has a very large walk in closet and it's own Owner's bath with tile flooring, 5' shower and 5' vanity. All homes in Peregrine feature Superior Wall basements which allow for tons of extra space to finish! Construction is underway . Estimated completion Sept '24. All interior finishes can still be selected to make it unique to you!
Courtesy: Highland Realty Group LLC, (717) 291-6400
View additional infoSTUNNING home offering three nicely sized bedrooms, 1.5 bathrooms, large family room with pellet stove insert (finished basement) and formal living room with wood burning fireplace - The refinished wood floors are absolutely beautiful - Newer windows, boiler, freshly painted, and MORE!!! The attic could EASILY offer additional bedrooms or living area - This home is READY for immediate occupancy! Take a look before it's too late... $335,0001514 Manor Street Columbia, PA 17512
Courtesy: United Real Estate of Central PA, (717) 707-2138
View additional infoLocation, charm, upgrades, and more! Come and see this great home! Located in the Hempfield School District, this property has many excellent features. With a completely remodeled full bathroom on the first floor, a completely remodeled second floor, all new Andersen windows, and the recently installed solar panels to help keep your energy costs down, there are plenty of reasons to love this home! Additionally, youâll find a spacious detached 2 car garage, so whether you are looking for additional parking, storage, or a place to turn a wrench, youâll have all the room you need for those things and more. There is no shortage of additional parking, as this property has two driveways to allow plenty of space for you and your friends and family to park. You will also find plenty of additional storage space in the basement. Step out onto the back patio, past the garage and youâll find a yard with plenty of space for entertaining guests, summer barbeques, or just nice quiet evenings at the fire pit with your favorite beverage. Located just down the road from Route 462, you are only minutes from shopping, grocery stores, restaurants, and many other conveniences. Donât miss your chance, schedule your showing today! $179,995507 Union Street Columbia, PA 17512
Courtesy: Pine Creek Real Estate, Inc., (814) 435-7780
View additional infoSpacious and well cared for 3 bedroom townhouse near the corner of Union and 5th Streets offers a private rear yard and is close to the many amenities that Columbia Boro has to offer. Currently tenant occupied until the end of April, come make this property your new home or investment opportunity. The large rooms on the first floor offers lots of space for the growing family and a bonus room on the second floor could let you expand into a fourth bedroom area. Only blocks from the Northwest River Trail, great fishing in the Susquehanna River and lots of Antique Shops this area will be sure to please. 48 hour notice for showings is necessary while the tenants are still onsite. Call for your appointment today. $239,900313 N 2ND Street Columbia, PA 17512
Courtesy: J.R. Heller.Com, LLC, (717) 807-7177
View additional infoRecently Completely Remodeled! Step into sophistication with this impeccably residence, where every detail has been carefully curated to perfection. Situated in a desirable neighborhood, this stunning property offers a seamless blend of modern design and timeless charm, creating an inviting atmosphere that feels like home from the moment you arrive. From the moment you step through the door, you're greeted by an open-concept living space flooded with natural light. The freshly painted walls and brand-new flooring create a bright and airy ambiance, while the custom lighting fixtures add a touch of contemporary flair. The heart of this home is the gourmet kitchen, a culinary enthusiast's dream come true. Featuring high-end stainless steel appliances, and sleek cabinetry, this kitchen is as functional as it is stylish. Step outside into your private backyard oasis, the perfect setting for outdoor entertaining or simply enjoying a quiet moment in nature. With plenty of space for grilling, dining, and lounging. Conveniently located near top-rated schools, parks, shopping, and dining options, this home offers the ultimate in modern living combined with unparalleled convenience. Don't miss your chance to own this beautifully flipped residence â schedule your private showing today! $275,000714 Walnut Street Columbia, PA 17512Open House: Sunday, 4/28 2:00-4:00PM
Courtesy: Lusk & Associates Sotheby's International Realty, (717) 291-9101
View additional infoWelcome to this cute home situated in Columbia Borough. With three bedrooms, two full baths, and two convenient off-street parking spaces, this property offers a cozy retreat. Enjoy the beauty of a rose garden in the summer and a relaxing patio for outdoor enjoyment. The patio provides a perfect spot for hosting barbecues or simply unwinding with a refreshing drink while soaking up the warm sunshine. Step inside to find a welcoming living room, dining room, kitchen, laundry room, and a full bath on the main floor, all adorned with new luxury vinyl flooring. Upstairs, the primary bedroom features a balcony and an attached bathroom, along with two additional bedrooms on the same level. The attic space provides flexibility for your needs. Don't miss out on the opportunity to make this delightful home your own! $214,900237 N 3RD Street Columbia, PA 17512
Courtesy: Keller Williams of Central PA, (717) 761-4300
View additional infoWelcome to 237 N 3rd Street, Columbia, PA - where history meets modern convenience in this charming historic home. Nestled in the heart of Columbia, this gem offers you a taste of old-world charm. As you step inside, you're greeted by the warmth of a bygone era. With four bedrooms and one and a half baths, there's plenty of room for the whole family to spread out and relax. The fully insulated third floor provides additional space for storage, adding versatility to the home. Outside, a private patio awaits, providing a tranquil oasis for outdoor entertaining or simply unwinding after a long day. The freshly painted exterior exudes curb appeal, inviting you to explore further and discover all this home has to offer. Conveniently located near the Susquehanna River, nature enthusiasts will delight in the abundance of outdoor activities right at their doorstep. And with off-street parking, you'll never have to worry about searching for a spot after a long day out. Completing this picture-perfect package is the partially finished basement, offering additional living space and endless possibilities to customize to your liking. Don't miss your chance to own a piece of history in the heart of Columbia. Schedule your private tour today and experience the timeless beauty of 237 N 3rd Street for yourself! $1,795,000427 Hempfield Hill Road Columbia, PA 17512
Courtesy: RE/MAX SmartHub Realty, (717) 208-4444
View additional infoTHIS HOME IS TO BE BUILT. This home can be yours or we can custom design a home for you. This has 5 BR one primary on the 1st floor and one on the second floor. There are two laundry rooms, on on each main level. All of the specialities of a Costello Custom Built home, including 10 ceilings on the 1st floor and 9' on the second. Custom crown molding on the first floor, granite in the kitchen, all baths (all 5.5 of them) and also laundry rooms. Don't miss the large walk in pantry, mudroom and 3 car garage with openers.This is all sitting on a 1.5 acre lot with nice beautiful views.
Courtesy: Prime Realty Services, (717) 305-2600
View additional infoStep into modern and comfort in this fully renovated 4-bedroom, 2-full bath home. From fresh paint to new flooring and a fully equipped kitchen, every detail exudes modern elegance. Recent upgrades include a new roof, plumbing, and HVAC system, ensuring durability and efficiency. With spacious bedrooms and stylish bathrooms, this turnkey property offers the perfect blend of sophistication and functionality. Welcome home to a space where every element has been precisely designed for contemporary living at its finest.
Courtesy: Manor West Realty, (717) 290-8182
View additional infoWelcome to this 3 bedroom, 1 bath located in Columbia. Fenced in yard, updated kitchen, and a Second-floor Laundry which is a huge plus. Walking distance to all that downtown has to offer including, but not limited to, coffee shops, The Susquehanna River Trail, breweries, dining, shopping, and more! Set up a showing today!
Courtesy: Keller Williams Elite, (717) 553-2500
View additional infoNo HOA? Check! Bring your own builder! Build your own home right in Hempfield School District! This lot has recently been subdivided and is ready to build on. Having difficulty with finding a builder for a custom home? No problem! Contact us directly to see proposed plans for this lot! BUILD YOUR OWN AND OWN YOUR OWN TODAY! Open House: Friday, 4/26 1:00-4:00PM
Courtesy: Millfield Realty, (717) 278-0366
View additional infoPeregrine is a townhome community located in the peaceful countryside, but conveniently located within minutes to Rte 30, Rte 283 and major shopping. Proudly built by "BEST OF" award winning Millfield Construction Company! The Cardinal is a 1½ story home with 3 bedrooms and 3 full baths. The ownerâs suite is located on the first floor with an desirable cathedral ceiling, large walk-in closet and an attached owner's bath with 5' vanity and 5' shower. There is tile flooring in the owner's bath. There is an additional bedroom with a walk-in closet on the first floor with a large loft/bedroom on the 2nd floor with 2 walk-in closets and it's own bath. The spacious kitchen with soft-close cabinets and granite countertop (currently a free incentive) faces an open dining area and bright great room. The Great room is very bright and boasts a 10' high ceiling and gas fireplace. Luxury vinyl plank is included in the foyer, dining room, kitchen. living room, hallway off the garage, hall bath and laundry. All homes in Peregrine feature Superior Wall basements. This basement is large - plenty of room to finish off in the future and still have room for storage! The Cardinal also offers a 2-car garage. Entertain or relax on the 10x14 brick paver patio off the Great Room looking out onto a pretty landscaped bed. This home is under construction in the process of being completed with an estimated completion date of Mid April $129,90013 S 2ND Street Columbia, PA 17512
Courtesy: Prime Realty Services, (717) 305-2600
View additional infoWelcome to this delightful 2-bedroom, 1-bathroom home nestled in a highly sought-after neighborhood. This charming residence offers a perfect blend of comfort and convenience, making it an ideal choice for individuals, couples, or small families, *professional photo will upload soon.
Courtesy: Keller Williams Elite, (717) 553-2500
View additional infoNo HOA? Check! Bring your own builder? Build your own home right in Hempfield School District! This lot has recently been subdivided and is ready to build on. Having difficulty with finding a builder for a custom home? No problem! Contact us directly to see proposed plans for this lot! BUILD YOUR OWN AND OWN YOUR OWN TODAY! Open House: Friday, 4/26 1:00-4:00PM
Courtesy: Millfield Realty, (717) 278-0366
View additional infoThe Chickadee is a 1½ story home with 2 bedrooms, 2 full baths and 1 half bath. The Chickadeeâs kitchen and dining area are bright and cozy with a pantry and kitchen island with beautiful granite countertop. Leading from the kitchen is the spacious living room with 9' high ceiling and a patio door allowing in lots of natural light and open to the 10x14 brick patio. Enjoy evenings cozying up to the gas fireplace. The ownerâs suite is on the first floor with a walk-in closet and adjoining ownerâs bath with the laundry conveniently located off the bath. The owner's bath and laundry flooring are tile. In demand LVP (Luxury Vinyl Plank) is in the foyer, hall, dining area and kitchen. The Superior Wall basement is very spacious - plenty of area to finish and still have room for storage. Estimated completion date is mid to late summer. Construction is underway. See Agent for delivery timeframe. Still time to select all interior finishes to make it unique to you! Peregrine is a townhome community located in the peaceful countryside of West Hempfield Township and conveniently located within minutes to Rte 30 and 283 and major shopping. Homes are built by Millfield Construction Company - "BEST OF" Award winning Builder! $2,175,0002430 Ironville Pike Columbia, PA 17512
Courtesy: BHHS Fox & Roach-Easton, (610) 258-0808
View additional infoUpdated 8,900+ Sq Ft, 5-Bedroom, 4 Full 1 Half Bath Colonial with HUGE Finished Basement, In-Ground Pool, and Heated 3-Car Garage situated on 10+ CLEAN & GREEN Farm-Assessed Acres, Fully- Operating 6-Stable Horse Barn, Paddocks, Invisible Fence and additional Tobacco Barn. Property Features NEWER ROOF- Granite Countertops - Pella Windows & Doors - Skylights - Cathedral Ceilings- Hardwood & Ceramic Tile Flooring - Wall-To-Wall Carpet - Large Walk-In Closets - Updated Bathrooms - Sunken Jetted Tub - Full Bar - 8 Fireplaces - 4-Zone AC - Forced Hot Air - Central Vac - Public Water with Filtration System - Septic with Public-Sewer Access - Gas Generator - Two 1,000-Gallon In-Ground Propane Tanks - Security System - Smokehouse Close to Sports Complex, Local Parks, the Susquehanna River, US-30 & I-83.
Courtesy: Millfield Realty, (717) 278-0366
View additional infoAWARD WINNING FLOOR PLAN! See video for the Hutton model home (options are depicted) Peregrine is a townhome community located in the peaceful countryside of West Hempfield Township and conveniently located within minutes to Rte 30, 283 and major shopping. This Hutton end ranch home is a dramatic 42â wide, boasts first floor living in a bright and spacious open floor plan with 9' ceilings. It has 2 bedrooms, a study and 2 full baths. The sizable ownerâs suite includes a large walk-in closet and generous ownerâs bath. The owner's bath has a tile floor, 5' tile shower w/shower pan, double vanity and linen closet. The chef in the family will appreciate the spacious kitchen with many cabinets, granite countertop, pantry and peninsula. The Great Room and dining room have an 11' high ceiling with transom windows and cozy gas fireplace. The laundry with laundry sink is right off the garage. All homes in Peregrine feature Superior Wall basements - this one is a walk-out with 9' high ceilings and bright with brick patio! The Hutton also offers a 2-car garage with extra storage space and insulated garage door. Enjoy entertaining on the composite deck with aluminum railing with a pretty view of the covered bridge with no homes to be built behind you. The model home is also the Hutton floor plan, so stop by and take a tour! This home is under construction with an estimated Jan '24 closing date. There is still time to select the interior finishes to make it unique to you!
Courtesy: Keller Williams Elite
View additional infoONE OF A KIND! This converted Abattoir is perhaps the most unique property in the area. Offering over 3,600 SF of living space, this property would make an ideal live/work home. Mixing just the right amount of modern features with lots of repurposed materials, this home will surely wow your friends and relatives. The home offers 2 spiral staircases! Both bedrooms offer en suite bathrooms and spacious closets. This home was created with lots of flex space so you can make the space fit your needs too. The vibe is one of warehouse and barn yet with modern conveniences like mini split heaating/cooling systems. Located in the heart of Columbia. Walk to Kettleworks, Starview, the Market and the NW RiverTrail. $1,495,000415 Hempfield Hill Columbia, PA 17512
Courtesy: RE/MAX SmartHub Realty, (717) 208-4444
View additional infoThis is a potential home to be built. Custom homes built by Costello Builders, Inc. Bring your plans or custom design a new home with the builder. We have public water and sewer all located in desirable Hempfield School District. These lots are 2 minutes from Route 30 off of Prospect Road and 8 minutes from 283 in Mt Joy.
1–25 of 27 properties displayed
How may I help you?Get property information, schedule a showing or find an agent |
|||||||||||||||||||||||||||||||||||||||||||||||||||||||||||||||||||||||||||||||||||||||||||||||||||||
Copyright © Metropolitan Regional Information Systems, Inc.
