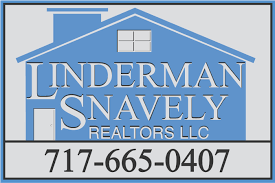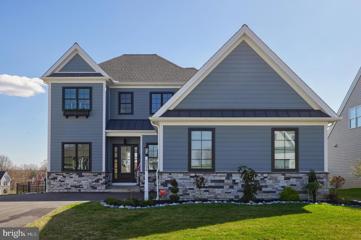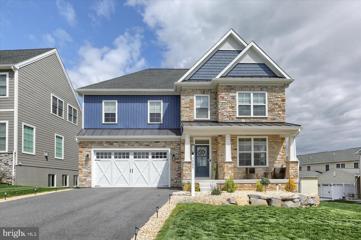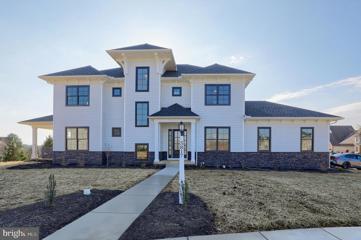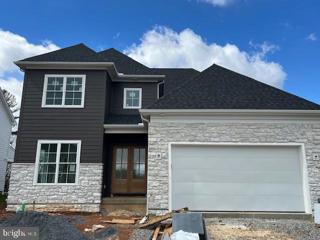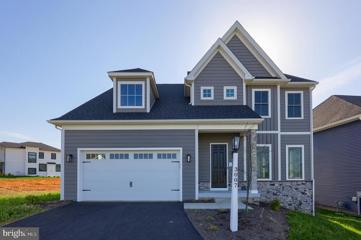 |  |
|
East Petersburg PA Real Estate & Homes for Sale5 Properties Found
The median home value in East Petersburg, PA is $362,450.
This is
higher than
the county median home value of $249,900.
The national median home value is $308,980.
The average price of homes sold in East Petersburg, PA is $362,450.
Approximately 79% of East Petersburg homes are owned,
compared to 19% rented, while
2% are vacant.
East Petersburg real estate listings include condos, townhomes, and single family homes for sale.
Commercial properties are also available.
If you like to see a property, contact East Petersburg real estate agent to arrange a tour
today!
1–5 of 5 properties displayed
Refine Property Search
Page 1 of 1 Prev | Next
$1,029,5002524 Crowfoot Lane East Petersburg, PA 17520
Courtesy: RE/MAX Pinnacle, (717) 569-2222
View additional infoBeautiful HAYDN MANOR Community*Costello Built Stunning 5 Bedroom,4.5 Bath Two Story Overlooks 3 Acre Park and Walking Trails*First Floor Owner's Suite with Luxurious Bath and Walk in Closet*First Floor Study/Den with French Doors*10' Ceilings & Hardwood Floor throughout First Floor*Gourmet Custom Kitchen complete with SS Appliances-5 Burner Gas Cooktop/Electric Convection Self Clean Oven, Granite Countertops, Tile Backsplash, Center Island/Breakfast Bar, Walk-in Pantry*Great Room with stone fireplace (gas)*Open Floor Plan-Large Windows-Abundant Natural Light*Second Floor has 3 BR's with Walk-in Closets, 2 Full Baths and a Loft* Finished Daylight Basement Family Room, Full bath, 5th Bedroom/Office, Wet bar w/ref, Exercise Room, plus large storage area*2 Car Side Entry Garage*Covered Screened Porch & Patio Overlooks Neighborhood Park*Fenced-in Level Yard*First floor Laundry*Convenient location to Mad Chef, Son's Ice Cream, Dunkin Donuts, Elementary School, Major Highways
Courtesy: Coldwell Banker Realty, (717) 761-4800
View additional infoNo need to build when you have such a great home already waiting for you. This ultra spacious gem is waiting for you tucked into the desirable Hadyn Manor neighborhood. Enjoy quiet nights on the back patio, or watch the big game in the sprawling finished basement rec room. The gourmet kitchen with oversized island is perfect for entertaining, and with 6 bedrooms and 4 1/2 baths, you'll have plenty of room for your guests to stay the night. With over 4000 square foot of living space, you'll be hard pressed to find a better space for you and your family. See it today. Open House: Sunday, 4/28 1:00-2:30PM
Courtesy: RE/MAX Pinnacle, (717) 569-2222
View additional infoOPEN HOUSE SUNDAY APRIL 14TH 1;00-2-30*NESTLED IN THE HEART OF HAYDN MANOR COMMUNITY, THIS CONTEMPORARY/COASTAL STYLE TWO STORY FEATURES 4 BEDROOMS, 5 FULL BATHROOMS BOASTING 4625 SF LIVING SPACE*THIS COSTELLO BUILDERS STUNNING HOME FEATURES 10' CEILINGS THRU OUT FIRST FLOOR, COFFERED CEILINGS,FINE CRAFTSMANSHIP, NUMEROUS WINDOWS CREATE ABUNDANCE OF NATURAL LIGHT*GOURMET CUSTOM KITCHEN FEATURES 10' CENTER ISLAND/BREAKFAST BAR, QUARTZ COUNTERS,HERRINGBONE GLASS BACKSPLASH,WALK-IN PANTRY*KITCHEN OPENS INTO SUNROOM, DINING AREA AND GREAT ROOM*GREAT ROOM FEATURES DAZZILING 42" LINEAR FIREPLACE*FIRST FLOOR STUDY WITH ACCENT WALL AND FRENCH DOORS*COVERED PATIO WITH OUTDOOR KITCHEN OVERLOOKING OPEN SPACE*FINISHED DAYLIGHT BASEMENT FAMILY ROOM & FULL BATH*LUXURIOUS OWNER'S SUITE & BATHROOM*PHOTOS SHOW A SMALLER VERSION OF SIMILAR STYLE HOME PLUS DIFFERENT INTERIOR FINISHES*FOR A PDF OF SELECTIONS MADE FOR THIS HOUSE PLEASE CALL STEVE HUBER 717-203-4906*HAYDN MANOR COMMUNITY HAS WALKING TRAILS, PARK WITH PLAYGROUND, PAVILLION*WALK TO MAD CHEF, SON'S ICE CREAM, DUNKIN DONUTS, WEAVER'S CAFE Open House: Sunday, 4/28 1:00-2:30PM
Courtesy: RE/MAX Pinnacle, (717) 569-2222
View additional infoOPEN HOUSE SUNDAY APRIL 28TH 1-2:30*Beautiful Haydn Manor Community in Hempfield Schools*Visit our 4 model homes built by Costello Builders today*
Courtesy: RE/MAX Pinnacle, (717) 569-2222
View additional infoBeautiful Haydn Manor community*3BR, 2.5 Bath, cottage style 2 story features. 1st floor Primary BR suite, hardwood floors, 10' ceiling heights, Crown Molding & Gas Fireplace in Great Room, Kitchen/Dining Room. Custom Kitchen with walk in pantry, granite countertops, tile back splash, SS appliances, 8' center island/breakfast bar *2nd Floor loft, 2 additional BR's & full bath, 2 walk in closets*Unfinished daylight basement with triple windows *1st Floor laundry room.*20x12 rear patio overlooking open space and walking trail*10x5 front porch*3 acre neighborhood park with tot lot area and pavilion*Quality Custom Built Costello Home*Currently rented until approximately January
Refine Property Search
Page 1 of 1 Prev | Next
1–5 of 5 properties displayed
How may I help you?Get property information, schedule a showing or find an agent |
|||||||||||||||||||||||||||||||||||||||||||||||||||||||||||||||||||||||||||||||||||||||||||||||||||||
Copyright © Metropolitan Regional Information Systems, Inc.
