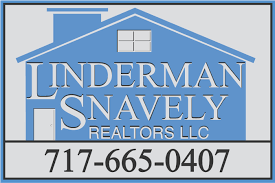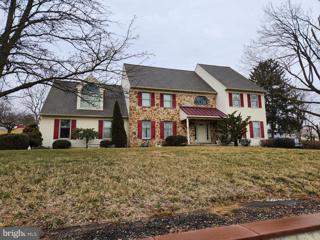 |  |
|
Brownstown PA Real Estate & Homes for Sale1 Properties Found
The median home value in Brownstown, PA is $309,950.
This is
higher than
the county median home value of $249,900.
The national median home value is $308,980.
The average price of homes sold in Brownstown, PA is $309,950.
Approximately 82% of Brownstown homes are owned,
compared to 16% rented, while
2% are vacant.
Brownstown real estate listings include condos, townhomes, and single family homes for sale.
Commercial properties are also available.
If you like to see a property, contact Brownstown real estate agent to arrange a tour
today!
1–1 of 1 properties displayed
Refine Property Search
Page 1 of 1 Prev | Next
Courtesy: Cavalry Realty LLC, (717) 932-2599
View additional infoThis property will be offered at Public Auction on Saturday, May 4th, 2024 @ 1 pm OR IMMEDIATELY FOLLOWING 243 EAST MAIN STREET. The listing price is the opening bid only and in no way reflects the final sale price. 10% down due at auction, 2% transfer tax to be paid by the purchaser, real estate taxes prorated. There are 2 parcels being sold back to back. Parcel 2: This well-maintained home sits on a nice lot adjacent to Parcel 1. The main floor of the home features a formal living room, dining room, eat-in kitchen, family room with wood burning stove, powder room, laundry room and office area through the attached 2-car garage with two separate office spaces and a half bathroom. The second floor hosts a master bedroom with walk-in closet and en-suite, 2 additional bedrooms, and efficiency space consisting of a living room, bedroom, and full bathroom. The basement is fully finished and offers access to the office area. Additional amenities include an attached 2-car garage
Refine Property Search
Page 1 of 1 Prev | Next
1–1 of 1 properties displayed
How may I help you?Get property information, schedule a showing or find an agent |
|||||||||||||||||||||||||||||||||||||||||||||||||||||||||||||||||||||||||||||||||||||||||||||||||||||
Copyright © Metropolitan Regional Information Systems, Inc.


