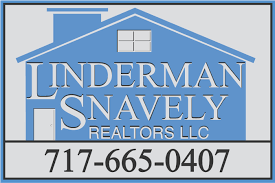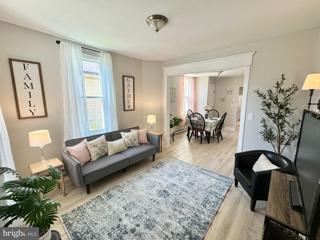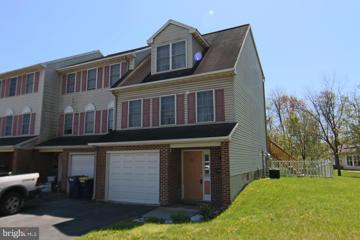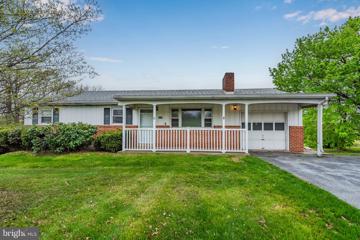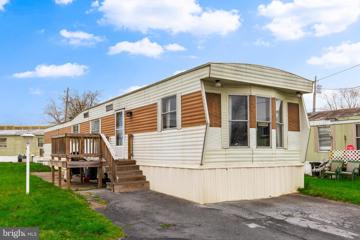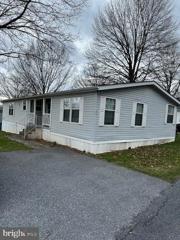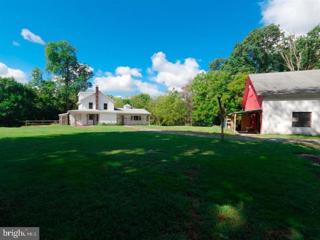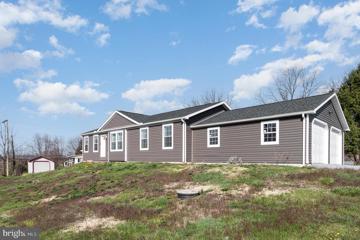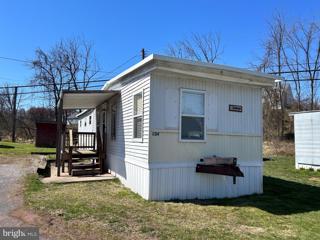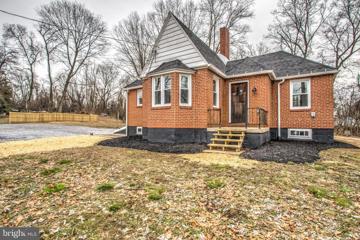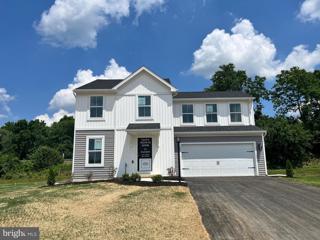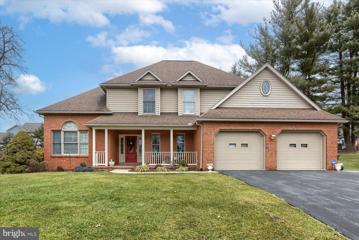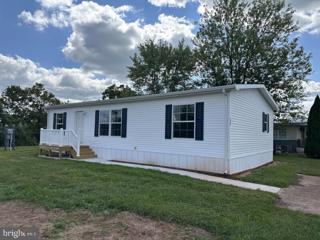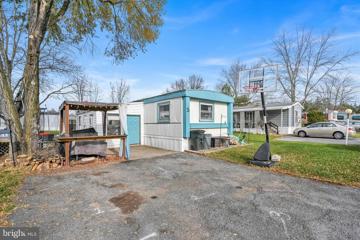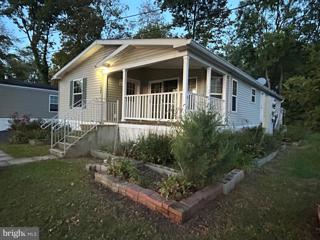 |  |
|
Middletown PA Real Estate & Homes for Sale15 Properties Found
The median home value in Middletown, PA is $223,000.
This is
higher than
the county median home value of $174,000.
The national median home value is $308,980.
The average price of homes sold in Middletown, PA is $223,000.
Approximately 46% of Middletown homes are owned,
compared to 44% rented, while
10% are vacant.
Middletown real estate listings include condos, townhomes, and single family homes for sale.
Commercial properties are also available.
If you like to see a property, contact Middletown real estate agent to arrange a tour
today!
1–15 of 15 properties displayed
Refine Property Search
Page 1 of 1 Prev | Next
$159,900230 Rife Street Middletown, PA 17057
Courtesy: Berkshire Hathaway HomeServices Homesale Realty, (800) 383-3535
View additional infoBEAUTIFULLY RENOVATED DUPLEX IN MIDDLETOWN SCHOOL DISTRICT!!! Step into this tastefully renovated duplex in Royalton boro and you will immediately feel right at home. You can rest easy knowing that this home has brand new windows, new luxury vinyl plank flooring that flows seamlessly throughout and new electric baseboard heat. The layout of this beautiful home offers versatility and functionality, with the first-floor bedroom providing flexibility for various potential needs such as a family room, game room, craft/hobby room or home office. The living room is a great space to unwind and relax or host guests with its open flow to the dining room. Off of the dining room you will find the first floor half bathroom providing added convenience. The kitchen includes an electric range/oven, refrigerator, stainless steel over range microwave, double bowl stainless steel sink and is already prewired for the next owner to easily install a dishwasher. Located directly off of the kitchen is a laundry/pantry area with washer and dryer. This space includes a pantry closet and additional cabinetry for all of your storage needs. Natural Gas is currently being used for the hot water heater only. Upstairs, you'll find two spacious bedrooms offering ample closet space and natural light. You will love the primary bathroom with a large vanity and combination shower and soaking tub. The walk-up attic provides additional storage or the opportunity for future expansion to suit your needs. Outside, the backyard is partially fenced and would take minimal work to make it fully fenced. It is the perfect space for outdoor activities or relaxation. There is also a storage shed with a new roof to keep your tools and equipment safe from the elements. With two off-street parking spaces and easy access to public transportation and major routes, this home provides the perfect blend of comfort and convenience. Harrisburg International Airport, Amtrak Train Station and Local Bus Routes are only minutes away. This home is also close to I-76 PA Turnpike and Routes 441 and 283. Don't miss your chance to make this your new home!
Courtesy: RE/MAX Realty Select, (717) 526-4300
View additional infoEnd unit townhome located in Village of Georgetown, Lower Swatara Township. Two bedrooms plus a main level office that can serve as a third bedroom. Gas forced hot air heating with central air, fenced rear yard, garage with auto overhead garage door opener. Country kitchen, main level half bath with laundry, spacious living room and third level with two bedrooms and full bath with master bedroom access. Home in need of paint and flooring throughout and is priced at a discount for quick sale. No association fees. Located next to open area and has a garage, off-street parking plus plenty of on-street parking when needed. Located only minutes from PSU Capital Campus, new Amtrak commuter rail station and HIA. Great starter home or investment rental. With just a little cleaning, paint and flooring you could be sitting on quick equity. The owner wants it sold!
Courtesy: RSR, REALTORS, LLC, (717) 763-1212
View additional infoDiscover your next home with this charming 3-bedroom ranch, perfectly positioned on a spacious 1/3 acre lot in Lower Swatara Township. Home is ready for you to come in and make your own. Designed with practicality in mind, this home includes a convenient 1-car garage and benefits from a newer roof installed in 2022, ensuring peace of mind for years to come. Located within Middletown school district, this property offers easy access to highways 283 and the PA Turnpike, making your commute smoother and connecting you swiftly to the wider region. Proximity to various dining options and shopping centers adds to the everyday convenience of this location. The walkout basement presents a wonderful opportunity for customizationâtransform it into a lively family room, a productive home office, or your personal fitness studio. Ready for your personal touches, this home is not just a living space but a canvas awaiting your unique imprint. This property combines comfort, convenience, and potential - make it yours and create the home you've always wanted! As-is condition. Come check it out today!
Courtesy: Keller Williams Elite, (717) 553-2500
View additional infoWelcome to 5 Caravan Ct Tucked away on a quiet cul-de-sac in Middletown, PA, this peaceful retreat offers a serene atmosphere for relaxation. `This 2bd 1 bath has lots of great qualities including the new kitchen floors and updated full bathroom. As you enter the home you land in the open living area for family time and entertaining. To your right is the gorgeous kitchen and dining area for all those home cooked meals. The primary bedroom provides adequate space for all your most cherished items. The second bedroom is great for a child or even a home office. Now the full bath is star of the show, fully remodeled with all new fixtures. Parking is no problem you have 2 spots right out front. Lastly no need for a laundromat when you have a washer and dryer at home. Don't wait until it's too late schedule your showing today!
Courtesy: KW Greater West Chester, (610) 436-6500
View additional info...This Cozy 3 Bed 2 Bath Manufactured Home Is Located In The Tranquil And Well Maintained Little Hollywood Trailer Park...The Low Cost Lot Rent Of $420 Includes Water/Sewer/Trash...Take Advantage Of This Opportunity...Potential Buyers Must Be Park Approved And Provide Proof Of Funds Or Pre-Approval Letter...This Community Does NOT Allow Pets Of Any Kind Unless With Medical Documentation...Looking For Convenient Location And One Floor Living...Also Features Two Off Street Parking Spaces...Some Furniture Will Stay...Primary Bedroom Set And Fireplace And Coffee Table Are Not Included...
Courtesy: ExecuHome Realty-Hanover, (717) 797-4510
View additional infoHI, Back to Market with more updates again. Good opportunity to own one of the houses with 4.6 acres of privacy zoned commercial, two year old roof and a three level house. There is one main barn and other coops for different uses. The owner has done a great deal of repairs and renovation. New vinyl floor almost everywhere. New bathroom added. landscaping done in required areas. New flooring in the basement and painting in required places. One room added in the first floor. Kitchen is shifted to the basement. The buyer can have enough space now to convert to any rooms. lot of privacy with the woods on three sides with t green lot in the center. The owner needs to move out of states due to their family issues or else they had renovated to stay long, gardening and growing crops. Land can be used as per the permit from the twps. which depends upon your ability on debating on your motion.
Courtesy: Howard Hanna Company-Camp Hill, (717) 920-9600
View additional infoReady to fall in love with this charming 3 bedroom, 2 bathroom ranch-style home in Middletown? Built in 2020, this almost-new construction offers a spacious and private yard for all your outdoor activities. There is a secret laundry room. The well-water system and oversized 2-car garage provide both convenience and sustainability, while the ultra-modern design will make you the envy of the neighborhood. Stay cozy and comfortable with the electric heat pump, perfect for those chilly nights. This high-end home boasts a spacious layout, perfect for entertaining or just relaxing with your loved ones. Don't miss your chance to make this beautiful house your new sanctuary!
Courtesy: Iron Valley Real Estate of Lancaster, (717) 740-2221
View additional infoThis is a 1971 Challenger in a nice 55+ community in Five Oaks MHP. This property has two bedrooms and two bathrooms it has been nicely maintained. The property will come with stove and refrigerator. There is washer and dryer hook ups as well. The current lot rent is $450 a month and includes trash. The park does allow pets with breed restrictions. All applicants must be park approved and adhere to all the pet and park guidelines. Looking for a cash buyer for this property no financing.
Courtesy: Keller Williams Elite, (717) 553-2500
View additional infoBuyer's financing fell through :( Welcome home to an absolutely charming and all-new EVERYTHING Cape Cod-style remodel in the Middletown area - minutes from the PA Turnpike, right along the Susquehanna River, and all on a HUGE, usable corner lot (2.7 acres!). This 3 bed/2 full bath single-family home has a ton of preserved charm paired with all new paint, flooring, & fixtures throughout; giving the home all new life. Countless other upgrades such as a new architectural shingle roof, new windows, new efficient HVAC, a brand new septic system, and even fresh landscaping mean you can enjoy this home completely maintenance free! Enjoy the charming brick exterior and lovely front porch entryway, complete with a stunning front door with arched viewing window. Upon entering, youâll note the brand new luxury vinyl plank flooring that continues throughout the first level and makes the space feel seamless. The bright living space is full of character with a completely re-done, designer painted fireplace, restored paned french doors, and a stunning bay window area that perfectly frames the dining space. The brand new kitchen has been newly outfitted with high-end upgrades you will love including stainless steel appliances, attractive quartz countertops, colored tile backsplash, and plenty of counterspace including an island. The first floor primary suite leaves nothing to be desired with a spacious yet cozy bedroom space and an ensuite bath with lovely walk-in tiled shower and double vanity. A second full bathroom on the first floor is a bonus and features another double vanity and tiled tub/shower combination - perfect for family or guests. The laundry area rounding out the first floor maximizes convenience. Continuing upstairs, the second level boasts two additional, LARGE bedrooms with brand-new cozy carpeting and tons of charm with unique ceiling angles and ample closet space. The unfinished basement is clean and allows for plenty of storage. Concrete pad with prior framing from a once-started garage exists for your next project (garage or pole barn). Charming with all the modern conveniences, zero maintenance, and easy to tour - contact us today!
Courtesy: Berks Homes Realty, LLC, (484) 339-4747
View additional infoQuick Move-In Home! 10-Year Builders Warranty The new assessment for this sub-division has not been completed; taxes shown in MLS are zero. A new assessment of the improved lot and dwelling will determine the taxes due. $465,0001834 Ohara Lane Middletown, PA 17057
Courtesy: RE/MAX Delta Group, Inc., (717) 652-8200
View additional infoStep into the charm of a beloved classic, Gone with the Wind, with a modern twist. Here's your chance to own a stunning home in the Twelve Oaks community, nestled in Middletown's scenic Lower Swatara Township. This gem offers four bedrooms, including a luxurious primary suite on the first floor with its own spacious bathroom. With over 2,000 square feet of living space, there's plenty of room to make it your own, including a large second-floor bonus room and a basement ready for your personal touch. Park your vehicles with ease in the oversized two-car garage. Enjoy the tranquility of the surroundings from the bright and airy first-floor sitting room, perfect for unwinding. This home has been lovingly cared for and is waiting for its next owner to add their personal touch. Conveniently located just a short drive from Harrisburg International Airport, Hershey Med Center, Downtown Harrisburg, TE Connectivity, and other local spots, you'll have easy access to everything you need. Don't miss out on making this lovely house your home. Welcome to comfort, convenience, and a touch of Southern charm. Enjoy the tranquility of the surrounding landscape from the comfort of the first-floor sitting room, flooded with natural light through numerous windows, allowing you to savor every season in privacy. Meticulously maintained and cherished, this home exudes pride of ownership at every turn, awaiting its next discerning owner to make it their own. Conveniently located just a short drive from Harrisburg International Airport, Hershey Med Center, Downtown Harrisburg, TE Connectivity, and other local businesses, this residence offers easy access to a wealth of amenities and attractions. Don't miss the opportunity to call this stunning residence yours. Welcome home! $144,90032 Rose Avenue Middletown, PA 17057
Courtesy: ABC Home Realty, LLC, 610-898-3601
View additional infoThis brand new 3 bed, 2 bath home is a buyerâs delight. The many upgrades include: floor to ceiling cabinetry, stainless steel appliances, double stainless steel sink, tile backsplash and recessed lighting. The open floor plans offers 8â² flat ceilings and a spacious living room. The main suite has a large walk-in closet, double 36â³ vanity and an oversized corner shower. The home sits on large flat lot that backs up to a tree lined berm for additional privacy. Call today for an appointment!
Courtesy: EXP Realty, LLC, (888) 397-7352
View additional infoBack on the market due to not fault of the seller! Welcome to your new home! This cozy 3-bedroom, 1-bath single-wide mobile home offers comfortable and affordable living in Middletown, PA. Built in 1976, this mobile home features a bonus enclosed patio/sunroom, perfect for a small workshop area. The location couldn't be more convenient, with easy access to Route 283, making your commute to Harrisburg or Lancaster a breeze. The lot rent is $620 per month, which includes water, sewer, and trash services. Please note that buyer approval from Pine Manor Mobile Home Park is required. Buyer Qualifications guidelines are as follows: Credit score above 625-650, Debt to income below 46%, No bankruptcy or foreclosure in past 2 years, Criminal background check will be run , Proof of income required (as stated in application guideline), All tenants over 18 must submit an application, even if they are only occupants (in which case it's not a financial screening, but background check)
Courtesy: Unruh Realty, Inc., (717) 733-2600
View additional infoBeautiful Heron model! This 2 BD rancher has the best of one-floor living. The cathedral ceiling in the main living area makes this home pop. The cheery sunroom can be your happy place. Upgraded cabinets, a 5â² island with a wastebasket and pots and pans drawers, granite counters and SS appliances make the kitchen shine! The owners suite has a bedroom with tray ceiling, walk-in closet and full bath. A 2nd BD and full BA are also on the main floor. A walk-out basement makes the lower level easily accessible. The lower level has the plumbing rough-ins for a future full-bath. A unique feature in this basement is the overhead door with an opener below the sunroom which is a perfect area for storing lawn and garden equipment. The front porch, composite deck and oversized patio make great outdoor living areas. This home is situated on a cul-de-sac homesite. The home is new construction and has not been assessed so all taxes are estimated.
Courtesy: Iron Valley Real Estate of Lancaster, (717) 740-2221
View additional infoWelcome to Harborton Place MHP in Middletown PA. This beautiful 2012, 28 x 56, Eagle River Home has been superbly maintained and has just received new flooring and paint, making it move in ready! You will see there is tons of storage as his home is a three bedroom two bath with an extra sunroom with its own entrance. The property also has walk in closets, a very large kitchen with separate dining area and large living room. It also features central air and propane heat. Youâll notice on the outside of the home. There is a beautiful front porch as well as oversized shed with electric. The current lot rent is $570 a month and includes garbage and snow removal. All buyers must be park approved and adhere to the pet policy. Make sure you come see this exceptional home and to make this deal more attractive, the seller is willing to give a credit towards new appliances!
Refine Property Search
Page 1 of 1 Prev | Next
1–15 of 15 properties displayed
How may I help you?Get property information, schedule a showing or find an agent |
|||||||||||||||||||||||||||||||||||||||||||||||||||||||||||||||||||||||||||||||||||||||||||||||||||||
Copyright © Metropolitan Regional Information Systems, Inc.
