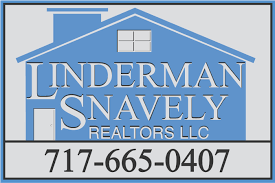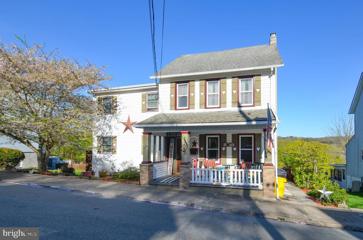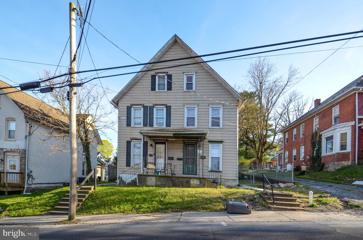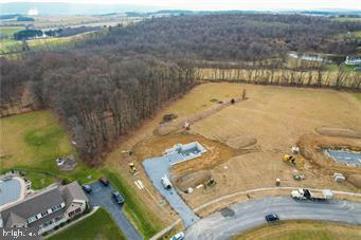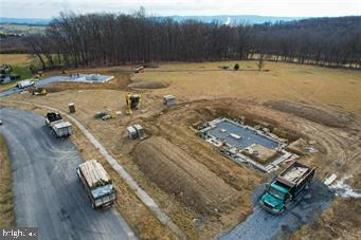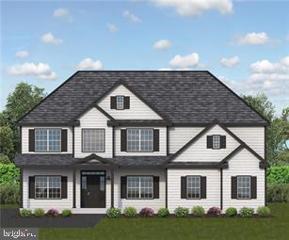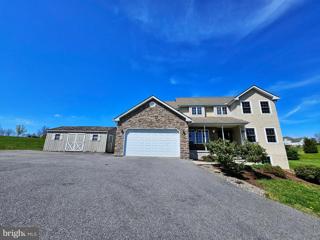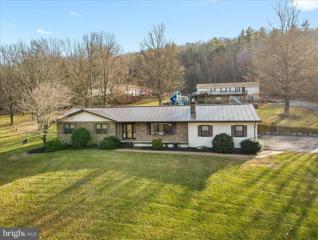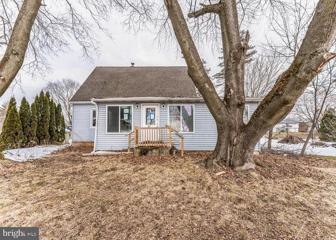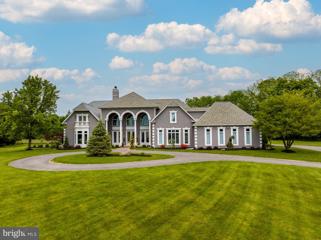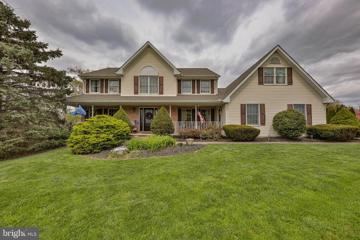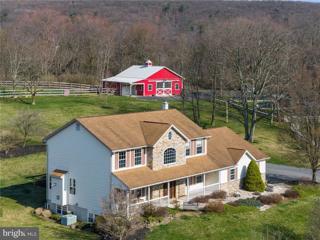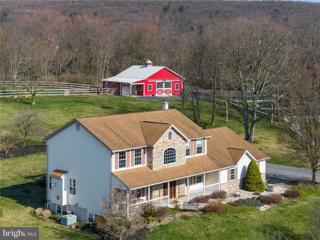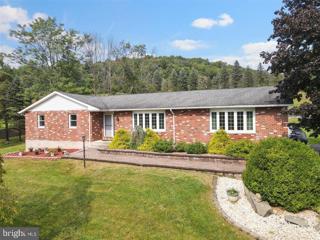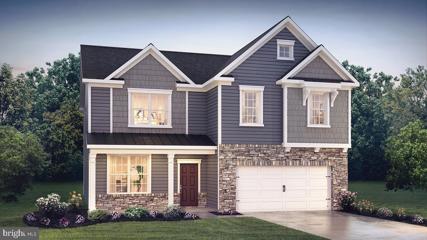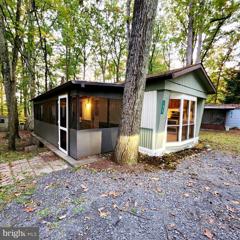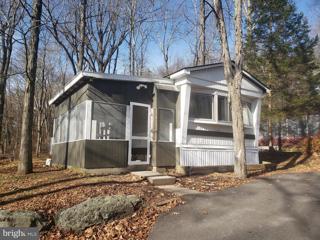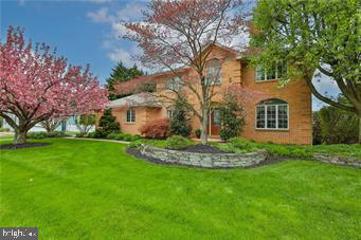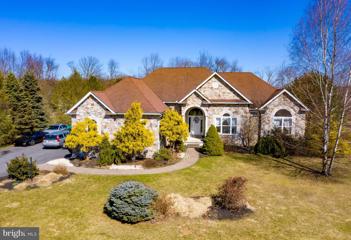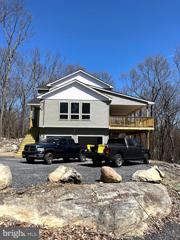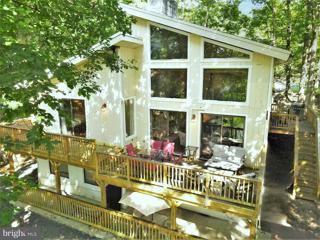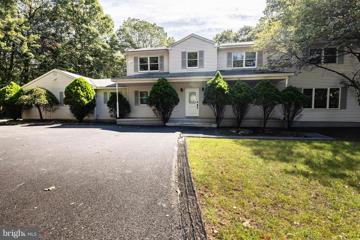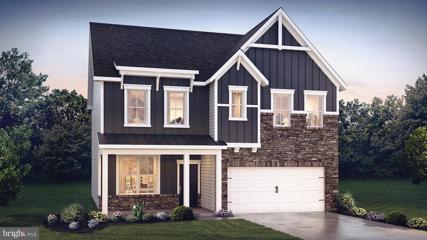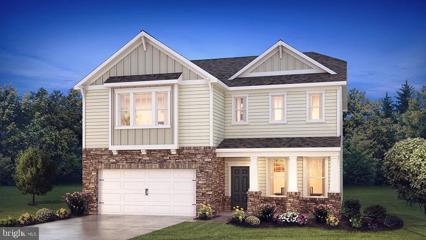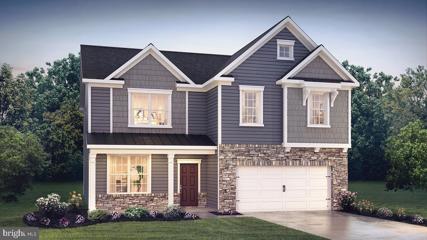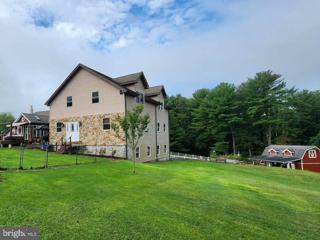 |  |
|
East Bangor PA Real Estate & Homes for Sale
The median home value in East Bangor, PA is $172,000.
This is
lower than
the county median home value of $245,000.
The national median home value is $308,980.
The average price of homes sold in East Bangor, PA is $172,000.
Approximately 62% of East Bangor homes are owned,
compared to 33% rented, while
5% are vacant.
East Bangor real estate listings include condos, townhomes, and single family homes for sale.
Commercial properties are also available.
If you like to see a property, contact East Bangor real estate agent to arrange a tour
today! We were unable to find listings in East Bangor, PA
Showing Homes Nearby East Bangor, PA
$325,000225 N 4TH Street Bangor, PA 18013
Courtesy: Real of Pennsylvania, (855) 450-0442
View additional infoWelcome to this charming single detached home nestled in the heart of the quaint borough of Bangor! As you step onto the adorable covered front porch, you're greeted by a sense of warmth. Enter through the foyer to discover the character and charm accentuating the formal living and dining rooms, perfect for hosting gatherings and creating lasting memories. The adjacent kitchen space exudes coziness and functionality. The highlight of the first floor is the expansive family room featuring a freestanding gas stove, providing a cozy ambiance. Additionally, there's a salon space with a sink, adding versatility to the layout. Sliders grant access to the two-story deck, extending entertainment options outdoors seamlessly. Convenience is key with a well-appointed laundry room and half bath on the main level. Upstairs, the expansive master bedroom boasts a full master bath for added convenience, along with three more bedrooms and a remodeled second full bath. The walk-up attic offers a flexible space perfect for a bedroom, office, or game room, allowing for customization to suit your lifestyle. The full basement provides ample storage space. Outside, revel in the serene mountain views while enjoying the above-ground pool and deck, perfect for relaxation and summertime fun. Additional amenities include storage sheds and plenty of yard space, providing endless possibilities for outdoor enjoyment and recreation. Property is being sold as-is. $244,900712 Market Street Bangor, PA 18013
Courtesy: Real of Pennsylvania, (855) 450-0442
View additional infoNestled in the heart of Bangor Borough, this delightful 3/4 bedroom twin home exudes charm and convenience. Boasting a fenced-in yard, off-street parking for two vehicles, and low taxes, this residence offers a host of desirable features. Step inside to discover updated flooring on the main level, complemented by hardwood floors on the upper level. The inviting main floor seamlessly blends an open living room and dining area, leading to a modern kitchen adorned with granite countertops, a stylish tile backsplash and pantry. The kitchen also provides access to a generously-sized deck and the fenced backyard, perfect for outdoor gatherings and relaxation. Upstairs, three spacious bedrooms await, each equipped with sizable closets and ceiling fans for comfort. The updated full bathroom adds a touch of modern style to the upper level. The walk up attic can be accessed from the middle bedroom and is finished as 4th bedroom or office. Recent renovations include a brand-new roof, new gas tankless heating system and water heater, updated windows, and electrical, ensuring peace of mind for years to come. Additionally, a detached garage offers convenient storage space, while the parking pad allows convenient parking. With its proximity to parks and downtown amenities, this home invites you to experience the best of Bangor living within walking distance. Call today! $730,00057 Joyce Court Bangor, PA 18013
Courtesy: Keller Williams Real Estate - Bethlehem, (610) 867-8888
View additional infoNEW YEAR NEW HOME! Quality construction by established local builder! Premium Treelined 2.33 Acre Lot in Country Mews! Beautiful location within a cul de sac! Views for miles! Commuter friendly to NJ & NY! This colonial floor plan boasts 4 bedrooms 2 & half baths! Custom finishes throughout! Large family room & dining room with hardwood floors as well as the foyer kitchen! Modern Gas/propane fireplace! Beautiful kitchen will feature 42" cabinets with raised panel, stainless appliances, Moen fixtures, Granite Counters & hardwood floor! Master bedroom with walk in closet, ceiling fan & on suite full bath with tile shower and double vanity! Custom vanities with mirrors in all full baths! 30 Year Architectural roof! Poured concrete basement with bilco! Recessed lights throughout, R21 Insulation, Attic Blown Insulation, Passive Radon Venting, 50 gal water heater, 14 seer-1 zone electric furnace/central air! On lot septic/well & 2 Car Garage!!! NO HOA FEES! $730,00041 Joyce Court Bangor, PA 18013
Courtesy: Keller Williams Real Estate - Bethlehem, (610) 867-8888
View additional infoNEW YEAR NEW HOME! Quality construction by established local builder! Premium Treelined 2.33 Acre Lot in Country Mews! Beautiful location within a cul de sac! Views for miles! Commuter friendly to NJ & NY! This colonial floor plan boasts 4 bedrooms 2 & half baths! Custom finishes throughout! Large family room & dining room with hardwood floors as well as the foyer kitchen! Modern Gas/propane fireplace! Beautiful kitchen will feature 42" cabinets with raised panel, stainless appliances, Moen fixtures, Granite Counters & hardwood floor! Master bedroom with walk in closet, ceiling fan & on suite full bath with tile shower and double vanity! Custom vanities with mirrors in all full baths! 30 Year Architectural roof! Poured concrete basement with bilco! Recessed lights throughout, R21 Insulation, Attic Blown Insulation, Passive Radon Venting, 50 gal water heater, 14 seer-1 zone electric furnace/central air! On lot septic/well & 2 Car Garage!!! NO HOA FEES!
Courtesy: Keller Williams Real Estate - Bethlehem, (610) 867-8888
View additional infoDesirable Saddle Creek Estates! One acre lot! Choose from two house plans! Escape the city and enjoy your very own estate on a wooded lot with plenty of privacy & wildlife! Close to route 33 & 80! Shopping, dining & recreational activities are all within minutes! Inside this custom colonial you will find 4 bedrooms, 2 and a half baths! Open foyer & great room with fireplace! Enjoy the convenience of a 1st floor office or 5th bedroom! Custom kitchen boasts 42" cabinets a center island, granite counters, and breakfast nook! First floor powder room! Master bedroom retreat is complete with a walk in closet, on suite full bath with double vanities, shower & soaking tub! Three more additionally large bedrooms with ample closets & another full bath! 1st floor laundry! Two car side entry garage! Quality construction & finishes! $549,8991039 Mill Road Pen Argyl, PA 18072
Courtesy: EXP Realty, LLC, (888) 397-7352
View additional infoWelcome to 1039 Mill Rd in the beautiful Pen Argyl, PA! This spacious 4-bedroom, 2.5-bathroom gem boasts a flex room that can be used as an additional bedroom or office space, perfect for your growing family or remote work needs. The custom cabinets, and granite countertops in the kitchen add a touch of luxury, while the living room featuring a cozy gas fireplace creates a warm ambiance. You'll love the HGTV-style showers in the bathrooms, adding a modern flair to your daily routine. The huge walkout basement offers a family room, office space, and workout area, providing ample room for entertainment and productivity. Step outside to your private oasis with an above-ground pool, ideal for summer gatherings. Situated on a 1.5+ acre lot, this home offers beautiful views and convenient access to highways and shopping centers. Don't miss out on this opportunity to own a piece of paradise! $800,000219 Stone Row Drive Sciota, PA 18354
Courtesy: EXP Realty, LLC, (888) 397-7352
View additional infoDiscover the epitome of country living with these two beautiful homes nestled on 6 acres of tranquility! Enjoy the luxury of an in-ground pool, the spacious storage of a 54x36 pole barn garage, and the versatile commercial space, perfect for conversion into extra residential space or operating your family business. Homes boast space for all of your culinary and entertaining desires! Main house provides a sunroom flooded with abundant natural light, creating a warm and inviting atmosphere and the charm of fireplaces for cozy evenings Privacy reigns supreme throughout this property offering a haven of peace and serenity. Ideal for the multigenerational family or those seeking rental income, live in one home and rent out the other! You have to see this property to appreciate all the possibilities it offers for both living and investment. $188,90063 Main Street Stockertown, PA 18083
Courtesy: RealHome Services and Solutions, Inc.
View additional infoBuilt in 1940, this cape cod home offers approximately 1188 finished square feet, four bedrooms and two full baths, full unfinished basement, enclosed porch and rear patio. This home sits on an approximate 20196 sqft lot. $1,350,000760 Newlins Road E Easton, PA 18040
Courtesy: RE/MAX Real Estate-Allentown, (610) 770-9000
View additional infoWelcome to this extraordinary property, situated on over 13 acres of pristine potentially sub-dividable land, in beautiful Forks Township, PA. This estate offers 5-6 bedrooms and 7 bathrooms, providing abundant space for both relaxation and entertainment. The majestic family room boasts a striking two-story fireplace and showcases arched windows that fill the space with natural light. The gourmet kitchen, where you'll find a Monogram gas stove, an oversized granite counter with seating, and a large walk in pantry with custom shelving, is perfect for gatherings. The primary suite is a true retreat, complete with fireplace, dressing room, and soaking tub. The property comes with an array of amenities, including a Gunnite pool and spa, a tennis/basketball court, and a delightful patio, 3 car garage, and additional outbuilding for lawn equipment.With over 7000 square feet of living space, including a walk-out lower level with multiple storage rooms and a convenient half bath, this home offers boundless possibilities. Conveniently located near I-78, this property offers easy access to NY and NJ, making it an ideal location for commuters. This home is truly a must-see.
Courtesy: Morganelli Properties LLC, (484) 856-8200
View additional infoNestled in the desirable community of Bushkill Township is this magnificent Colonial! Sitting on an absolutely beautiful 1.4 acre lot with the privacy of a cul de sac. Well-maintained 7-bedroom is turnkey ready. It will feel like home upon entering the beautiful foyer with amazing tile work. Freshly updated modern kitchen with quartz countertops is complimented with a 12-ft center island with an integrated cooktop! Stainless steel appliances. Spacious dining room and formal living room. Beautiful family room with hardwood flooring and a wood fireplace. 1st-floor Princess Suite for accommodating guests. Upper level features hardwood flooring throughout. Main BR featuring a large walk-in closet, massive bath w/ soaking tub, dual sink vanity, and a tiled shower. 3 additional generously sized bedrooms and 2nd full baths complete the upper level. Properly finished basement with an outside entrance featuring 2 bedrooms, eat-in kitchen and a large family room. 2 car garage with an additional oversized 2 car detached garage. This property is showcased with an amazing 2-story covered custom deck and a hot tub! This property is the entire entertainers package and a must see!
Courtesy: Century 21 Keim Realtors, (610) 395-0393
View additional infoDiscover your dream farmette nestled atop a ridge with breathtaking views and unparalleled amenities. Wind through 67 pear and plum trees along the thousand-foot driveway to find this gem spanning over 11 acres. Step inside the completely remodeled farmhouse boasting 3 bedrooms and 2.5 baths. The open-concept layout showcases a formal living room, a cozy family room with a new pellet stove, and a custom kitchen adorned with Granite counters and stainless steel appliances. A sunroom and formal dining room offer ample space for relaxation and entertaining. Upstairs, a bright ensuite awaits with a full bath and walk-in closet, accompanied by two additional bedrooms and another bath. New bamboo flooring graces both levels, while a Rainsoft water treatment system ensures quality throughout. Outside, soak in the panoramic views from the front covered porch or unwind on the new Trex deck with a pergola and 5-person Hot Springs hot tub. For equestrian enthusiasts or dog lovers, the expansive 40x36 barn is a haven. Equipped with a horse stall and space for another, it opens to a fenced pasture. Three spacious kennels and surrounding fenced areas provide ideal facilities for breeding, raising, or training dogs. Live your countryside dream â this property offers the perfect blend of luxury and functionality. Only 10 minutes to Blue Mountain Skiing, 90 minutes to Manhattan and 75 Min to Newark Airport.
Courtesy: Century 21 Keim Realtors, (610) 395-0393
View additional infoDiscover your dream farmette nestled atop a ridge with breathtaking views and unparalleled amenities. Wind through 67 pear and plum trees along the thousand-foot driveway to find this gem spanning over 11 acres. Step inside the completely remodeled farmhouse boasting 3 bedrooms and 2.5 baths. The open-concept layout showcases a formal living room, a cozy family room with a new pellet stove, and a custom kitchen adorned with Granite counters and stainless steel appliances. A sunroom and formal dining room offer ample space for relaxation and entertaining. Upstairs, a bright ensuite awaits with a full bath and walk-in closet, accompanied by two additional bedrooms and another bath. New bamboo flooring graces both levels, while a Rainsoft water treatment system ensures quality throughout. Outside, soak in the panoramic views from the front covered porch or unwind on the new Trex deck with a pergola and 5-person Hot Springs hot tub. For equestrian enthusiasts or dog lovers, the expansive 40x36 barn is a haven. Equipped with a horse stall and space for another, it opens to a fenced pasture. Three spacious kennels and surrounding fenced areas provide ideal facilities for breeding, raising, or training dogs. Live your countryside dream â this property offers the perfect blend of luxury and functionality. Only 10 minutes to Blue Mountain Skiing, 90 minutes to Manhattan and 75 Min to Newark Airport.
Courtesy: RMXP01 - RE/MAX of the Poconos, (570) 421-2345
View additional infoNEW SEPTIC BEING INSTALLED!!! Bring your family home to the Fresh Pocono Country Air with this Beautifully Landscaped and Spacious 3 BEDROOM 2 FULL BATH Brick RANCH Home on 2.5 ACRES in Beautiful Jackson Township with IN GROUND POOL! NO HOA! FINISHED WALKOUT BASEMENT! PRIMARY BEDROOM on the MAIN FLOOR! CENTRAL A/C! Kitchen has been tastefully updated with CUSTOM CABINETS, WALL OVEN, SS STEEL APPLIANCES, GRANITE COUNTERS and MAHOGANY FLOORS that extend into the Open Concept Kitchen/Dining Area perfect for your big family holiday gatherings! ALL NEW WINDOWS and 3 Big Bay Windows allowing natural light to spill in! Main Bathroom has been upgraded with Luxurious Custom tile floors and tile shower with Cherry and Granite Vanity. Primary Ensuite on the main floor is spacious also with Custom Tile and Step In Tile Shower!
Courtesy: D.R. Horton Realty of Pennsylvania, (856) 230-3005
View additional infoThe Henson by D.R. Horton is a new construction home plan featuring 2,600 square feet of open living space, 4 large bedrooms, 2.5 baths and a bonus upstairs living space added on the second floor. The Henson features a staircase situated away from foyer for convenience and privacy, as well as a wonderful study or flex room, you decide how its used! The kitchen is well appointed with beautiful cabinetry, a large pantry, stainless steel appliances and a built-in island with ample seating space. Enjoy the added convenience of this homeâs spacious laundry room located on the second floor. For additional storage, use the finished rec room will make the Henson feel like home! Get ahead of the market and know whatâs coming before anyone else. Sign up for our VIP list! LAFAYETTE HILLS is the perfect match for commuters looking to own a New Construction Luxury Single-Family Home starting in the mid $500,000s or a Twin Home from the low $400,000s in the Lehigh Valley thanks to being located off major roadways like I-33, I-22 and I-78 and just minutes from the New Jersey border! Living at Lafayette Hills puts you & your family in an ideal location for everything, offering the perfect balance for those who want to escape the daily hustle and bustle, but desire close proximity to major shopping malls, popular employers, nearby schools and Universities such as Lafayette College!
Courtesy: OwnerEntry.com
View additional infoManufactured Home in a 55+ Community This fully renovated 2 Bedroom 1 Bath Mobile Home is located in a Spacious 55+ Community in Bartonsville, Pennsylvania Park Approval Requirements: - Credit Score: 650 Desired. We can make some exceptions for lower credit scores on a case by case basis - Age: This is a 55+ Community however we may be able to get an exception if you are close Frequently Asked Questions: - Is the cash price set in stone? There may be some negotiation room on a property-by-property basis. It all depends how much interest we are generating and what others are willing to offer. - What is the lot rent? The lot rent is $600 per month. With water and sewer and trash it comes out to $685 - What is your pet policy? No dogs over 65lbs and no aggressive breeds: German Shepard's, Bully Breeds such as Pit Bulls, Terriers, Rottweilers, Bulldogs, Doberman, Great Danes.
Courtesy: OwnerEntry.com
View additional infoManufactured Home in a 55+ Community This fully renovated 3 Bedroom 2 Bath Mobile Home is located in a Spacious 55+ Community in Bartonsville, Pennsylvania Park Approval Requirements: - Credit Score: 650 Desired. We can make some exceptions for lower credit scores on a case by case basis - Age: This is a 55+ Community - What is the lot rent? The lot rent is $600 per month. The park charges an additional $85 for Water, Sewer, Trash - My credit score is 550 will I get accepted? Possibly. Send me a message and we can discuss your financial situation to see if you are likely to get approved by the park - How strict is the age policy? The lease holder must be at least 55 years old. Any other people living in the home must be 18+ in age. If you are close in age I can probably get an exception for you - What is your pet policy? No aggressive breeds. $600,000535 Trails End Easton, PA 18040
Courtesy: Keller Williams Real Estate - Bethlehem, (610) 867-8888
View additional infoRemarkable Colonial located within distinquished Forks Township! Extremely well maintained and updated throughout! Located within minutes from route 33, 22, 78, grocery stores, dining and medical facilities! Large foyer with open staircase leads you to the large dining room and first floor office! Stunning custom kitchen by Laslo features maple cabinetry, granite counters, tile backsplash, stainless steel appliances, under cabinet & recessed lighting, center island and tile floors! Spacious breakfast nook provides access to the private yard with paver patio, retractable awning and mature landscaping! Relax and unwind within the cozy family room which boasts hardwood floors, brick fireplace and plenty of windows for natural light! Convenient first floor laundry and powder room! Fall in love with the large master bedroom with walk in closet and on suite full bath with double vanity & shower! Three additional nice sized bedrooms and another full hall bath complete the second floor! There is more! Fully finished basement offers additional living space which could be used as an office or another gathering room! Plenty of additional storage! All custom window treatments will remain as well as the washer, dryer and refrigerator! Pool table remains and entertainment wall unit! Two car side entry garage with additional access to the basement and plenty of off street parking!
Courtesy: Keller Williams Real Estate - Bethlehem, (610) 867-8888
View additional infoGORGEOUS stonefront 3 bed/3.5 bath single story living on 1.07 acres in Nazareth School District! GLEAMING Rosewood flrs throughout! Enter into ctr hall foyer leading to spacious din rm w/columns, deep tray ceiling & stunning chandelier. Lovely form liv rm is a great space to receive guests! Gather around the flr-to-ceiling stonefront gas fireplace in fam rm w/sprawling vaulted ceilings! Enjoy a cup of coffee in quaint sun rm w/panoramic views! Prepare gourmet meals in spacious kit w/granite counters, ctr island & BRAND NEW STAINLESS STL APPS! Master ste has sep sitting area, full bath & walk-in closet! 2 add'l nice-sized bedrms, Jack&Jill bath, powder rm & laundry/mud rm complete main flr. FULLY FINISHED lower level offers LOTS of add'l space which can be converted into a in-law suite, wall-to-wall flr-to-ceiling stone accent wall w/full wet bar, recessed lts, flr-to-ceiling stonefront gas fireplace, BRAND NEW egress window, BRAND NEW luxury vinyl plank flrs & full bath w/marvelous tiled stall shower! Enormous paver stone patio is a perfect place to BBQ! ***12FT CEILING IN THE GARAGE which can be turned easily into a 4 car garage with LIFT*** Located close to Bushkill Twp Park, Southmoore Golf Course, Whitetail Golf Club, shops, restaurants & more!
Courtesy: Coldwell Banker Realty, (610) 373-9900
View additional infoLocated in the highly desirable community of Penn Estates. This custom built home checks all the boxes! It has 4 bedrooms (with walk-in closets), 3.5 baths, 2 car garage (with insulated steel garage doors and openers), 2,749 square feet on .49 acre. Spacious open floor plan with 12 foot ceiling in the family room (oak stairs with metal balusters) and a beautiful gas fireplace. Gorgeous custom kitchen with 9 foot granite island, stainless steel vent hood, tiled backsplash, and walk-in pantry with custom shelving. Laminate wood flooring throughout. Separate laundry room with folding area and a slop sink. Recessed lighting and fan prep in all rooms (and covered deck area). The lower level has 9 foot finished ceilings, a full bath, kitchenette (possible in-law suite) and walk out basement. This home was built to last with (2) HVAC systems, 50 gallon water heater, 200 Amp service, 25 year roof shingles, energy efficient windows, vinyl siding with board and batten accents, custom moulding and doors. Propane forced air heating, public water and sewer. Air BnBâs are permitted in this community. Amenities Include: Swimming Pools, Playgrounds, Lakes & Beaches, Basketball, Tennis & More⦠THIS IS A MUST SEE HOME!!!
Courtesy: BHHS Fox & Roach-Medford, (609) 654-1888
View additional infoExperience the essence of peaceful elegance in this beautifully appointed lakefront haven nestled within the renowned Penn Estates Development. As a cherished gem in the serene Pocono landscape, this home marries affordability with high-end features, crafting an experience that is both exclusive and accessible. As you cross the threshold, be drawn into the expansive sunken great room, adorned with a striking brick fireplace, vaulted ceilings, and floor-to-ceiling windows that showcase the magnificent lake viewâbringing the allure of the lakefront right into your living room. The room opens onto a generous deck, your personal vantage point for soaking in the serene beauty of the lake and its environs. The kitchen-dining duo is a testament to functional design, complete with modern stainless-steel appliances and easy deck accessâideal for open-air cooking experiences or peaceful deer-watching amidst the calm of early mornings. The primary suite on this level indulges you with a private bathroom and an outdoor deck that ensures panoramic lake views as part of your everyday. An additional spacious bedroom and full bathroom on this level ensure an effortlessly comfortable living experience. The lower-level houses two more generous bedrooms, each boasting serene lake vistas, and a versatile family/game room that flows onto a charming patio. Here, a hot tub awaits, primed for relaxation, with a pathway leading you from the patio to the lakefront. This enchanting spot invites activities from fishing to boating, or simply relaxing by the lake, as the day transitions into a picturesque sunset. A standout advantage of this property lies in its inclusion in a Homeowners Association that permits short-term rentals, including Airbnb, providing an exciting avenue for potential income. Whether as a year-round dwelling or an investment opportunity, this home offers an appealing proposition. Poconoâs beautiful lake views are ready to be your everyday vista. Don't let this captivating lake view property escape your grasp. Arrange your exclusive viewing today and let the magic of lakefront living captivate your senses.
Courtesy: Keller Williams Real Estate - Allentown, (610) 435-1800
View additional infoWelcome to this luxurious home in Saylorsburg on a 4.14 acre lot! You will be greeted with a beautiful balcony overlooking the grand room. To the left you have an elegant kitchen with an oversized island, with a pantry/laundry. To the right you have your extensive dining room and living room. The open concept stretches through the whole first floor as you can overlook the lower level from anywhere. The first floor has the Master Suite along with its own private patio area. The lower level includes a versatile grand room and family room with stunning fixtures throughout. There are two exits on the lower level, one exit leads right to an area covered in gravel perfect for barbecues and bonfires. The lower level also includes access to the basement for any storage needs. Upstairs there are 5 very spacious bedrooms with wall to wall carpet and plenty of storage along with 2 full bathrooms. This home is perfect for those looking for a getaway and to host! Very private and secluded, always quiet, and peaceful. This home is very versatile and can be made yours! The basement can be fully finished, and another bathroom can be added to provide even more functionality with all the space in the house! Very close to Blue Mountain Ski Resort, Blue Ridge Winery, Sorrenti Family Estate Winery, Camelback, Great Wolf Lodge, Kalahari and many newly updated restaurants and shopping centers. Close to RT 33. Book your appointment today for this amazing and enormous 6450 square foot home! Clear CO
Courtesy: D.R. Horton Realty of Pennsylvania, (856) 230-3005
View additional infoThe Penny by D.R. Horton is a new construction, two-story home plan featuring 2,148 sq.ft. of open living space with 4 bedrooms, 2.5 bathrooms and a 2-car garage. The main level features a chef-inspired kitchen with an oversized island and walk-in pantry, as well as a flex room thatâs ideal for a formal dining room or home office, you decide how itâs used! The kitchen opens onto a spacious living room, perfect for the entertainer. The ownerâs suite on the second level offers a luxurious ownerâs bath with a separate shower, private bathroom, and large walk-in closet. There are also 3 additional bedrooms, a full bathroom, a walk-in laundry room on the second level. The finished basement is great for additional storage or more space to entertain friends and family! Get ahead of the market and know whatâs coming before anyone else. Sign up for our VIP list! LAFAYETTE HILLS is the perfect match for commuters looking to own a New Construction Luxury Single-Family Home starting in the low $500,000s in the Lehigh Valley thanks to being located off major roadways like I-33, I-22 and I-78 and just minutes from the New Jersey border! Living at Lafayette Hills puts you & your family in an ideal location for everything, offering the perfect balance for those who want to escape the daily hustle and bustle, but desire close proximity to major shopping malls, popular employers, nearby schools and Universities such as Lafayette College!
Courtesy: D.R. Horton Realty of Pennsylvania, (856) 230-3005
View additional infoThis Gilmore by D.R. Horton is a stunning new construction home plan featuring 2,351 square feet of living space, 4 bedrooms, 2.5 baths and a 2-car garage. The Gilmore is popular for a reason! Off the foyer is the flex room, use this space can be used as a dining room, home office or childrenâs play area! The kitchen featuring a large, modern island opens up to the dining area and great room, you will never have to miss a beat. Upstairs, the four bedrooms provide enough space for everyone, and the second-floor laundry room simplifies an everyday chore! For additional storage or space to entertain friends and family, use the finished basement that will make the Gilmore feel like home! Get ahead of the market and know whatâs coming before anyone else. Sign up for our VIP list! LAFAYETTE HILLS is the perfect match for commuters looking to own a New Construction Luxury Single-Family Home starting in the mid $500,000s in the Lehigh Valley thanks to being located off major roadways like I-33, I-22 and I-78 and just minutes from the New Jersey border! Living at Lafayette Hills puts you & your family in an ideal location for everything, offering the perfect balance for those who want to escape the daily hustle and bustle, but desire close proximity to major shopping malls, popular employers, nearby schools and Universities such as Lafayette College!
Courtesy: D.R. Horton Realty of Pennsylvania, (856) 230-3005
View additional infoThe Henson by D.R. Horton is a new construction home plan featuring 2,600 square feet of open living space, 4 large bedrooms, 2.5 baths and a bonus upstairs living space added on the second floor. The Henson features a staircase situated away from foyer for convenience and privacy, as well as a wonderful study or flex room, you decide how its used! The kitchen is well appointed with beautiful cabinetry, a large pantry, stainless steel appliances and a built-in island with ample seating space. Enjoy the added convenience of this homeâs spacious laundry room located on the second floor. For additional storage, use the finished rec room will make the Henson feel like home! Get ahead of the market and know whatâs coming before anyone else. Sign up for our VIP list! LAFAYETTE HILLS is the perfect match for commuters looking to own a New Construction Luxury Single-Family Home starting in the mid $500,000s or a Twin Home from the low $400,000s in the Lehigh Valley thanks to being located off major roadways like I-33, I-22 and I-78 and just minutes from the New Jersey border! Living at Lafayette Hills puts you & your family in an ideal location for everything, offering the perfect balance for those who want to escape the daily hustle and bustle, but desire close proximity to major shopping malls, popular employers, nearby schools and Universities such as Lafayette College!
Courtesy: Keller Williams Real Estate - Bethlehem, (610) 867-8888
View additional infoDiscover the possibilities in this 6-bedroom, 2-bath home nestled on nearly 6 acres of land with an addition built in 2007. The seller has SIGNIFICANTLY DROPPED THE PRICE, providing a prime opportunity for you to unleash your creativity and finish the space according to your vision. Ideal for many possibilites, including multi-family living, the expansive property includes a barn ready for horses, chickens, and goats. The barn features a 100-gallon water tub and an eco-friendly rainwater system with a heater, ensuring your animals are well-cared-for. CONSTRUCTION MATERIALS IN THE HOME REMAIN TO FINISH THE SPACE. Enjoy the serenity and privacy of the vast acreage while being conveniently located. How may I help you?Get property information, schedule a showing or find an agent |
|||||||||||||||||||||||||||||||||||||||||||||||||||||||||||||||||||||||||||||||||||||||||||||||||||||
Copyright © Metropolitan Regional Information Systems, Inc.
