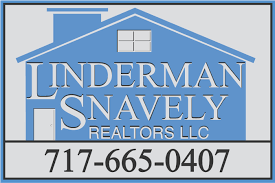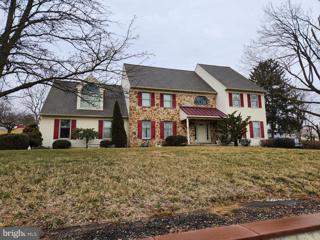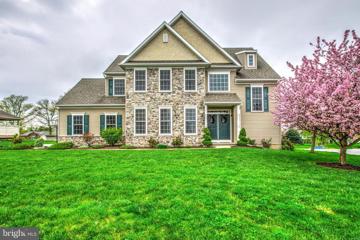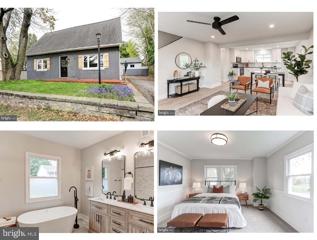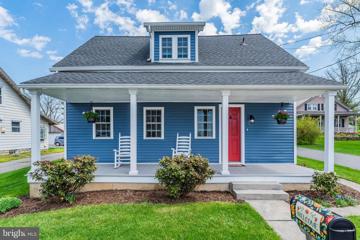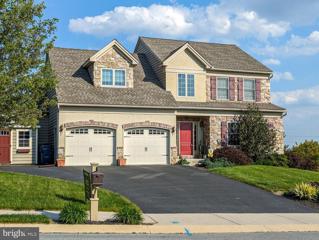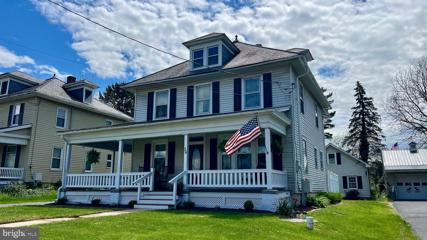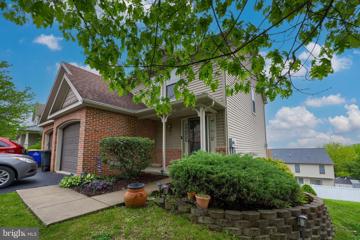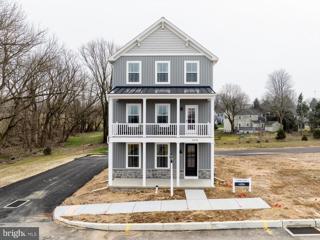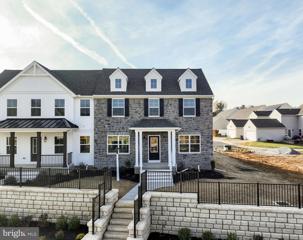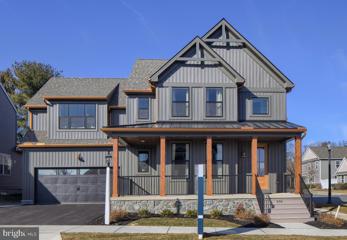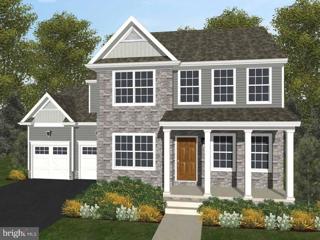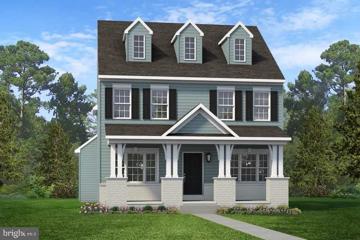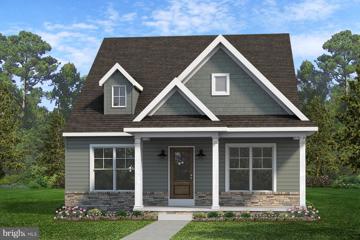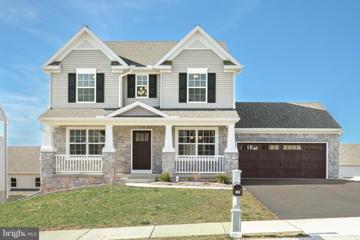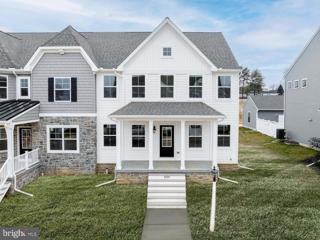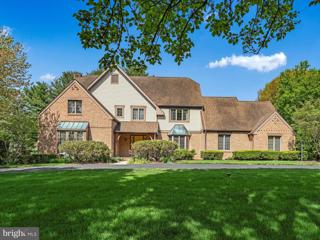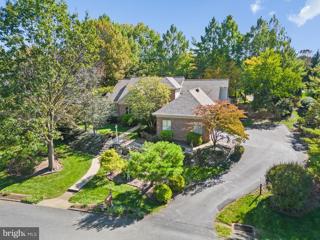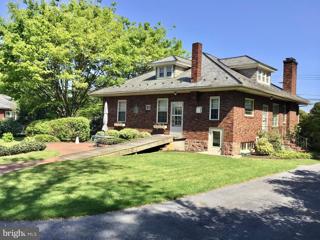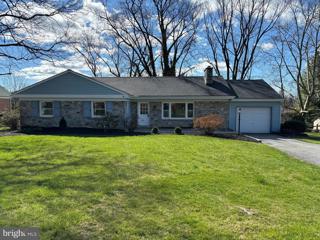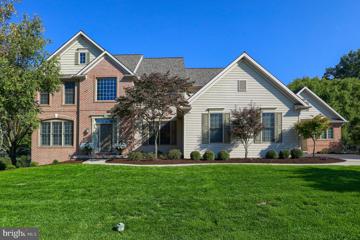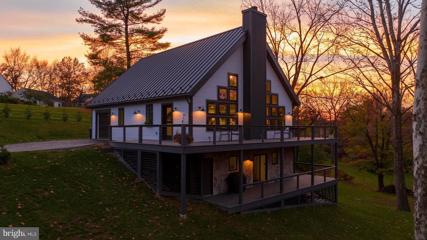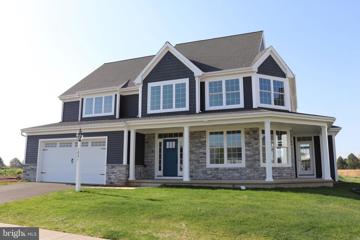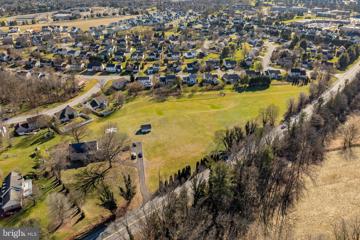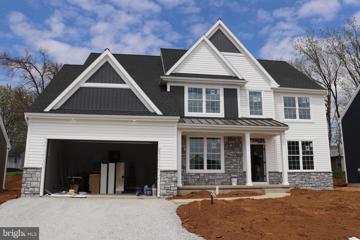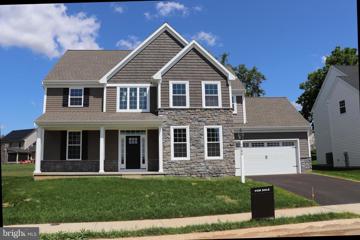 |  |
|
Talmage PA Real Estate & Homes for Sale
Talmage real estate listings include condos, townhomes, and single family homes for sale.
Commercial properties are also available.
If you like to see a property, contact Talmage real estate agent to arrange a tour
today! We were unable to find listings in Talmage, PA
Showing Homes Nearby Talmage, PA
Courtesy: Cavalry Realty LLC, (717) 932-2599
View additional infoThis property will be offered at Public Auction on Saturday, May 4th, 2024 @ 1 pm OR IMMEDIATELY FOLLOWING 243 EAST MAIN STREET. The listing price is the opening bid only and in no way reflects the final sale price. 10% down due at auction, 2% transfer tax to be paid by the purchaser, real estate taxes prorated. There are 2 parcels being sold back to back. Parcel 2: This well-maintained home sits on a nice lot adjacent to Parcel 1. The main floor of the home features a formal living room, dining room, eat-in kitchen, family room with wood burning stove, powder room, laundry room and office area through the attached 2-car garage with two separate office spaces and a half bathroom. The second floor hosts a master bedroom with walk-in closet and en-suite, 2 additional bedrooms, and efficiency space consisting of a living room, bedroom, and full bathroom. The basement is fully finished and offers access to the office area. Additional amenities include an attached 2-car garage $595,000135 Snapdragon Drive Leola, PA 17540
Courtesy: Hostetter Realty LLC, 7173546416
View additional infoNestled in a cul-de-sac, this home is located in a quiet location. Step inside to a grand 2-story foyer gleaming with hardwood floors. The spacious layout is complemented by 9' ceilings on the first floor. The heart of the home lies in the kitchen, featuring Quartz countertops, stainless steel appliances, convenient kitchen island, and charming breakfast nook bathed in natural light. Flow seamlessly from the kitchen into the great room where a cozy gas fireplace invites relaxation. A butlers kitchen offers added convenience as you step into the formal dining room with tray ceiling and wainscotting. Ascend the grand staircase leading to a mezzanine landing that serves as the entrance to a den/office or fourth bedroom with cathedral ceilings. The luxurious primary bedroom retreat boasts his and hers closets, double bowl vanity, soaking tub, and a separate shower. Poured concrete walls in the lower level have the opportunity for expansion and customization. Efficiency meets comfort with a natural gas furnace and water heater, ensuring warmth and reliability year-round. Additionally, the first floor laundry room adds convenience to daily living. Outside, enjoy the ease of a maintenance-free spacious deck overlooking a sprawling yard, complete with a custom-built patio and firepit, perfect for outdoor entertaining. Experience luxury living in this meticulously crafted home, where every detail has been thoughtfully created for comfort and sophistication! $374,90010 Hoover Lane Leola, PA 17540
Courtesy: Iron Valley Real Estate of Lancaster, (717) 740-2221
View additional infoRare Find! This 3 BR / 2.5 BA home sits off a private gravel farm lane just off New Holland Pike / Rt. 23. This home is much bigger than it looks! Remodeled from top to bottom, this home has fresh paint and flooring throughout. A brand new kitchen has been installed with soft-close white 42'' shaker cabinets, carrara-style tile backsplash, granite countertops and stainless steel appliances. The living area boasts a nice open floor plan, with lots of daylight streaming through the windows. This home has the convenience of a first floor laundry/powder room, as well as a beautiful primary suite with 2 large closets, bathroom with double vanity, freestanding tub and large shower with tile going to the ceiling. The 2nd floor has 2 massive bedrooms (15' x 20' and 12' x 20') and a full bath. Lots of $$ upgrades here, including brand new replacement windows, new roof (shed, detached garage and rear of home), brand new high efficiency gas furnace and air conditioning, new interior doors, lots of new plumbing and electrical brought up to code as well. The detached garage and shed leave you with a ton of storage space, with an overhead door on the shed and plenty of room for toys and projects in the huge detached garage.
Courtesy: RE/MAX Realty Associates, (717) 761-6300
View additional infoCharming blue bungalow offering over 2000 finished SF with 4 bedrooms, 2.5 bathrooms and a recently added primary suite. Conestoga Valley School District. Exquisite curb appeal, outdoor entertaining deck, fully fenced in sprawling backyard with firepit area, planter boxes, raspberry bushes, fruit trees and chicken coop. Oversized detached two car garage with designated workshop and overhead loft storage. Step inside and be in awe over the wide plank original hardwood flooring. Multiple living areas, gorgeous dining room with chair rail and overhead chandelier, updated kitchen with smooth top counters, large pantry, mudroom, half bath and main level laundry. In 2016 this home underwent a massive renovation including the addition of a primary suite with a three piece bath and impressive walk-in closet. Windows were replaced, home received full insulation house wrap, new siding, gutters updated, new architectural shingle roof, added hard wired smoke and CO detectors, basement stone walls repointed, new front door and the addition of attic storage. Permits and final code inspection were obtained. Recently completed composite front porch with aluminum posts. Fresh paint and newer carpet can be found throughout. Wood pellet stove used as main heat source, gas fireplace puts off heat and you have electric baseboard as backup. This home shines on the street, abounds original character and has been cared for with love. Call today to schedule your own private showing!
Courtesy: Iron Valley Real Estate of Lancaster, (717) 740-2221
View additional infoThis meticulously maintained, eye-catching home is perched in a prime location just minutes to major roadways, shopping & more. Beautiful stone accents & a freshly painted door w/sidelites greet you & lead you into an impressive 2-story foyer with hardwood floors blanketing most of the main living area. Just inside the foyer, an arched doorway guides you into the living room with lovely built-in cabinets & shelving, a tray ceiling, gas fireplace & handy island/bar. The bright & cheery dining area offers entry to the screened porch...even rain won't hinder your outdoor dining plans! The gourmet kitchen is equipped w/endless features...a walk-in pantry, granite countertops, tile backsplash, undercabinet lighting, soft-close cherry cabinetry, dual bowl granite sink, stainless appliances including a gas range w/pot filler & an adjoining butler's pantry featuring a wet bar, wine cave & built-in bench w/pegs just inside the garage entrance. You'll also find a 1st floor study (potential 4th bedroom) w/a hidden bookcase door providing access to the living room electronics, crown molding, a half bath w/a unique vanity & wainscoting w/a tile inlay & fun cat doorways for the cat lovers out there. Escape to your private primary suite on the upper level where double doors guide you into the generous-sized room with a reading nook & vaulted ceilings creating an open & airy feel. The spa-like bath is fitted with 2 vanities, an oversized tiled shower with a seat & multiple storage niches, shower heads & massage jets, a linen & toilet closet & a large walk-in closet. 2 additional bedrooms (one with a walk-in closet), a jack & jill bathroom with a double-bowl vanity & a laundry closet complete the upper level. A superior wall basement provides the opportunity for future finished living space or lots of storage. Some other features include integrated speakers for streaming music, upgraded HVAC (see feature sheet), smart whole house water softener, reverse osmosis system for drinking/cooking, smart Chamberlain garage door opener & Tesla car charging station. The sprawling backyard will not disappoint with plenty of green space for games, entertaining, pets, etc. You'll spend hours lounging or gathering guests on the patios or fire pit area. Don't miss this one! $350,00036 W Main Street Leola, PA 17540
Courtesy: Berkshire Hathaway HomeServices Homesale Realty, (800) 383-3535
View additional infoCharm and character abound in this meticulously maintained 1940s traditional home! This two-story gem boasts timeless architectural features and modern updates. You will appreciate the character of the solid older woodwork, doors and hardware, while enjoying some of the modern touches like the completely remodeled bathroom and soft touch light switches. The large, open front porch is perfect for sipping sweet tea and watching the weather. Step inside to discover a spacious layout with hardwood floors, a decorative mantle, big windows and plenty of natural light. The kitchen is updated with stainless steel appliances and ample cabinet space. There are 4 nice sized bedrooms upstairs, a large full bathroom, and a roomy foyer area that could be used as a reading/study/office area, a small workout room, or just storage. There is an unfinished walk-up attic, which currently provides an abundance of storage, but holds so much potential to be finished into a 5th bedroom, or other usable space. Retreat to the private backyard oasis, perfect for entertaining or providing the kids with plenty of outdoor play space. The detached 2 car garage can, of course be used for it's original intended purpose, or could become a terrific shop area, With its classic appeal and prime location, this historic beauty is sure to steal your heart. The seller is including a 1 year Cinch Home Warranty for your peace of mind. Don't hesitate, arrange your private showing right away. Ideal settlement timeframe is mid-June. $299,900104 Eagle Drive Ephrata, PA 17522Open House: Sunday, 5/12 1:00-3:00PM
Courtesy: Realty ONE Group Unlimited, (717) 569-1700
View additional info
Courtesy: Patriot Realty, LLC, (717) 963-2903
View additional infoDiscover the ultimate in high-end living at Devon Creek, a new community of homes built by Keystone Custom Homes in Lancaster, PA. Immerse yourself in a warm and inviting neighborhood that offers front porch living, tree-lined streets, and a variety of stunning home styles. With homesites ranging in size, you are sure to find a home that fits your needs and lifestyle. Devon Creek Terraces offers the charm of beautiful elevated living in the Charleston plan; choose from 4 elevations and enjoy the ability to fully customize the whole home from structural options to decorative finishes! The Charleston is a 3 bed, 2.5 bath townhome on 3 finished levels. The lower level contains the foyer, 2 car garage and a flex area. Take the stairs up to the first floor which has an open floorplan with full sight from the Family Room to the Kitchen and Dining Area. There is a composite deck off of the family room. The Kitchen has an island and leads outside to a composite deck. Off of the kitchen there is a powder room and the laundry. Upstairs, the Owner's Suite features a walk-in closet and private full bathroom. 2 additional bedrooms and a full bath complete the second floor.
Courtesy: Patriot Realty, LLC, (717) 963-2903
View additional infoIntroducing the Maplewood - a stylish and spacious 3-bedroom, 2.5-bath duplex floorplan perfect for modern living. Step into the main living area, where a warm and inviting Family Room awaits, complete with a cozy gas fireplace. The seamless flow leads you to the Dining Area and a well-equipped Kitchen featuring an eat-in island. The Kitchen is a culinary delight with top-of-the-line amenities, including a gas range, stainless steel Whirlpool appliances, crown molding, 42" cabinets, Quartz countertops, and an elegant tile backsplash. The first-floor Owner's Suite is a private oasis, boasting a generous walk-in closet and a luxurious ensuite Bath featuring a tile walk-in shower and exquisite tile floors. The Study, Powder Room, and entry closet are conveniently situated off the Foyer at the front of the home. Just off the Kitchen and Family Room, the rear entry area provides easy access to the backyard, Laundry Room, storage closet, and a rear-entry 2-car Garage, ensuring both convenience and functionality. On the upper level, discover a versatile Loft area, perfect for relaxation or entertainment. Two well-appointed bedrooms with walk-in closets and a full bathroom cater to the needs of family and guests alike. Practicality meets style with a double-door hall closet providing ample storage. Boasting engineered plank flooring and recessed lighting throughout the first floor, the Maplewood promises an unparalleled living experience that effortlessly blends comfort, convenience, and sophistication. Unfinished basement included. Price shown includes all applicable incentives when using a Keystone Custom Homes preferred lender. Price subject to change without notice.
Courtesy: Patriot Realty, LLC, (717) 963-2903
View additional infoDiscover the ultimate in high-end living at Devon Creek, a new community of homes built by Keystone Custom Homes in Lancaster, PA. Immerse yourself in a warm and inviting neighborhood that offers front porch living, tree-lined streets, and a variety of stunning home styles. Devon Creek Estates features 4 single family home floorplans that can be fully customized to from structural options to decorative finishes. With estate homesites ranging in size from 1/8 acre to 1/4 acre, you are sure to find a home that fits your needs and lifestyle. The Sebastian is a 4 bedroom, 2.5 bath home featuring an open floorplan with Family Room, Kitchen with eat-in island and walk-in pantry, and Dining Area. Inside the spacious Foyer, there is a Study to the side, offering additional living space on the first floor. Off the Dining Room is an entry area with double-door closet, Powder Room, and access to the 2-car Garage with storage area. Upstairs, the Owner's Suite has two walk-in closets and a private en suite bathroom. 3 additional bedrooms, each with walk-in closets, a full bathroom, and conveniently-located Laundry Room complete the second floor.
Courtesy: Patriot Realty, LLC, (717) 963-2903
View additional infoDiscover the ultimate in high-end living at Devon Creek, a new community of homes built by Keystone Custom Homes in Lancaster, PA. Immerse yourself in a warm and inviting neighborhood that offers front porch living, tree-lined streets, and a variety of stunning home styles. Devon Creek Estates features 4 single family home floorplans that can be fully customized to from structural options to decorative finishes. With estate homesites ranging in size from 1/8 acre to 1/4 acre, you are sure to find a home that fits your needs and lifestyle. The Prescott is a 4 bed, 2.5 bath home featuring a Family Room open to the Kitchen with eat-in island, pantry, and Breakfast Area. Separate Dining Room and Study. The hallway off the Breakfast Area leads to a Powder Room, storage closet, and oversized 2-car Garage. The Owner's Suite has a large walk-in closet and private bath. 3 additional bedrooms, a full bath, and convenient laundry closet complete the home.
Courtesy: Patriot Realty, LLC, (717) 963-2903
View additional infoDiscover the ultimate in high-end living at Devon Creek, a new community of homes built by Keystone Custom Homes in Lancaster, PA. Immerse yourself in a warm and inviting neighborhood that offers front porch living, tree-lined streets, and a variety of stunning home styles. Devon Creek Cottages feature five single family homes with rear-load garages accessed from charming alleys in the community. The Preston is a 3 bed, 2.5 bath home featuring a Family Room, Kitchen with eat-in island connected to the dining room. A 2-car Garage is easily accessible through the Entry Room in rear of home. Owner's Suite has walk-in closet and private bath. 2 additional bedrooms, a full bath, and laundry room complete the second floor.
Courtesy: Patriot Realty, LLC, (717) 963-2903
View additional infoDiscover the ultimate in high-end living at Devon Creek, a new community of homes built by Keystone Custom Homes in Lancaster, PA. Immerse yourself in a warm and inviting neighborhood that offers front porch living, tree-lined streets, and a variety of stunning home styles. Devon Creek Cottages feature five single-family homes with rear-load garages accessed from charming alleys in the community. Step inside the Livingston! This floorplan offers an Owner's Suite conveniently located on the first floor to your right as soon as you enter the front door. The Owner's Suite connects with the Owner's Bath and a large walk-in closet through the rear of the Owner's Bath. To the right of the Foyer is an open concept starting with the Family Room and flowing through to the Dining Room and Kitchen. The space allows for ample natural light all throughout the first floor. Through the Kitchen is the entry from the Garage as well as the Laundry Room, Powder Room, and coat closet. The stairs inside the Foyer lead to the second floor which features two additional bedrooms and a Bathroom conveniently located in between the two Bedrooms. Each Bedroom has a double-door closet for storage. This floorplan has an unfinished Basement with lots of finish options to be desired or to be completed at a later time.
Courtesy: Patriot Realty, LLC, (717) 963-2903
View additional infoDiscover the ultimate in high-end living at Devon Creek, a new community of homes built by Keystone Custom Homes in Lancaster, PA. Immerse yourself in a warm and inviting neighborhood that offers front porch living, tree-lined streets, and a variety of stunning home styles. Devon Creek Estates features 4 single family home floorplans that can be fully customized to from structural options to decorative finishes. With estate homesites ranging in size from 1/8 acre to 1/4 acre, you are sure to find a home that fits your needs and lifestyle. The Marshall is a 3 bed, 2.5 bath home featuring a Family Room that is open to the Kitchen with eat-in island. A separate Dining Room, Study, and Powder Room are located on the first floor. Access to the 2-car Garage is located off of the Kitchen. Second-floor Owner's Suite has a walk-in closet and private bath. 2 additional bedrooms, a full bath, and Laundry Room complete the home.
Courtesy: Patriot Realty, LLC, (717) 963-2903
View additional infoDiscover the charm and functionality of The Waterford, an impressive 3-bedroom, 2.5-bath duplex floorplan. Step inside the inviting Foyer, where you'll find a Study to one side and a Dining Room to the other. The open layout seamlessly connects the Dining Room to the Kitchen and Family Room, creating a harmonious flow throughout the main floor. The Classic Kitchen is a chef's delight, featuring an eat-in island, gas range, stainless steel KitchenAid appliances, upgraded 42" cabinets, soft close drawers and doors, and a convenient cabinet pantry. The entry area off the Kitchen and Family Room provides easy access to the backyard, a double-door storage closet, a Powder Room, and the rear-entry 2-car Garage. Recessed lighting illuminates the first floor, adding a touch of elegance. An open staircase leads to the second floor. Upstairs, retreat to the tranquil Owner's Suite, complete with 2 walk-in closets and an en suite full bathroom featuring a double-door closet, a tile shower with a glass surround, and a stylish double bowl vanity. Two additional bedrooms, a full bathroom, and a convenient Laundry Room complete the second floor. The home also includes an unfinished Basement with rough-ins for a Full Bath, offering endless possibilities for customization and expansion. The Waterford combines comfort, style, and potential, making it the perfect place to call home. Price shown includes all applicable incentives when using a Keystone Custom Homes preferred lender. Price subject to change without notice.
Courtesy: Berkshire Hathaway HomeServices Homesale Realty, (800) 383-3535
View additional infoWelcome home to this meticulously maintained Manheim Township home. Just shy of 4400 total square feet of perfectly finished home. This home is beautiful. First floor boasts a spacious kitchen. A large family room with a fireplace. Beautiful living room and dining room. Check out the flooring. Wonderful, 26 x 14 heated sunroom off the kitchen. Upstairs includes four spacious bedrooms, two bathrooms and a laundry. Property sits on .46 acres and the rear yard is fenced. The lower level finished area is 1244 square feet of perfection including a large family room area and an office. This home has been perfectly maintained and awaits a new family. Manheim Township schools, just move in.
Courtesy: Lusk & Associates Sotheby's International Realty, (717) 291-9101
View additional infoCustom Norman Graham home nestled on a nicely landscaped half-acre wooded lot in the tranquil neighborhood of Waterford. With newly painted rooms throughout the main level, this home shines! Elegantly accented on the exterior with brick and stone, the four-bedroom residence provides a convenient first floor ownerâs suite and private bath with a walk-in tub and separate shower. A bright, open vaulted family room includes a gas fireplace and built-in wet bar. From the family room, you can access the large wraparound deck with a removable awning. You will love this spot for enjoying the peaceful solitude of the backyard oasis complete with a fishpond. A quiet sunroom off the kitchen and breakfast nook offers another spot for relaxation or gathering with family and friends. Rounding out the main level is a formal dining room and an office with built-in shelving. The three-car garage opens to a mudroom and laundry room with a wall mounted ironing board and storage closet. The home comes with a finished lower-level rec/game room, exercise room, as well as a workshop and extra storage space. The lower level is accessible from the home and garage. New roof in 2019. The Waterford neighborhood in Lancasterâs East Lampeter Township is a convenient location and close to Manheim Township. Do not miss this lovely home and neighborhood! Call today for a showing. $250,0001230 Main Street Akron, PA 17501Open House: Saturday, 5/18 10:00-12:00PM
Courtesy: Beiler-Campbell Realtors-Quarryville, (717) 786-8000
View additional infoThis property is going to onsite auction 6/22/24 at 12:00 PM and is being sold with reserve. LISTED PRICE IS ONLY A SUGGESTED OPENING BID, AND IS NOT INDICATIVE OF THE FINAL SALES PRICE WHICH WILL BE BY SELLER CONFIRMATION DAY OF AUCTION. Terms: Down payment of $25,000.00 required day of auction. Settlement on or before August 23, 2024. Transfer taxes to be paid by buyer. Real Estate taxes shall be prorated. 5/8 +/- acre Akron Borough property with 4-bedroom 2 bath 1 1/2 story dwelling. House first floor has kitchen with pantry, dining room, living room with wood burning fireplace, 2 bedrooms & full bath. 2nd floor has 2 bedrooms and the second full bath. Basement with laundry hookup, storage & work areas and outside entrance. House has central air and oil hot water heat. Property also has 24' x 30' barn, mature trees, large side yard and is served with public water & sewer. All information is deemed to be accurate but not guaranteed.
Courtesy: Kingsway Realty - Lancaster, (717) 569-8701
View additional infoBeautiful newly renovated home in Conestoga Valley School District. This home features a formal dining room as well as many other charming features. If you're looking for a maintenance-free home, this is for you, boasting a brand new roof, replacement windows, and a brand new A/C system. This home is a must-see!
Courtesy: Berkshire Hathaway HomeServices Homesale Realty, (800) 383-3535
View additional infoThis Gorgeous Custom Built Home By Charter In The Very Desirable Kolbacre Ridge Neighborhood Now Invites A New Stewart. Stepping Inside Youâll Find a Wonderfully Open 2 Story Foyer, Open Staircase and Warm Hardwood Floors that run from the foyer thru the kitchen. Home Features a Gourmet Kitchen With Granite Counter Tops Ceramic Tile Backsplash, SS Appliances; Formal Living Room & Dining Room; Gas Fireplace In Family Room on 1st Floor; Luxurious Primary Bedroom Suite; 1st Floor Laundry; Open Floor Plan with 9' Ceilings, Exquisite Details throughout; Daylight Basement w/ Home Theater Room, Office & Exercise/Dance Area; 3 Tier Deck; Full 1 Story In Law Home Complete w/ Separate Garage. 3 car garage + 1 LL Garage/Storage for Lawn Equipment. **Sellers are looking for a end of September Settlement or a Post Settlement Possession until then as their home is being built. Showings Start Saturday 4/20/2024
Courtesy: Berkshire Hathaway HomeServices Homesale Realty, (800) 383-3535
View additional infoThis stunning rustic contemporary home, situated on a spacious 1.1-acre lot, offers captivating views of a nearby stream and picnic area, best appreciated from its expansive two-tier wrap-around deck. Upon entry, the interiors welcome you with lofty cathedral ceilings, suffused with natural light streaming through elegantly framed windows. The loft, which overlooks the luminous living room, presents versatile options as an office space or bonus room. Recently constructed, this home boasts modern upgrades including granite countertops, newly installed rocker switches for convenience, and luxury vinyl plank flooring throughout. The finished basement, thoughtfully designed with flexibility in mind, presents endless possibilities for utilization. The rooms with kitchenettes installed and sliding glass doors are potential 3rd and 4th bedrooms for this home. It features a family room and two distinct living areas, complete with full bathrooms, kitchenettes, cabinets, sink counters, and glass sliding doors leading to the wrap-around deck. This seamless integration of indoor and outdoor living amidst the picturesque landscape makes this home an inviting and functional retreat.
Courtesy: Iron Valley Real Estate of Lancaster, (717) 740-2221
View additional infoQuality, style & comfort combine in this custom home built by Horst & Son Home Builders! A charming wrap around porch greets you & guides you into an impressive 2-story foyer. 9' ceilings are found on the 1st floor & engineered hardwood blankets most of the main living areas on the 1st floor. The kitchen is packed with extras...a large island, quartz countertops, soft-close cabinets, tile backsplash, nearby walk-in pantry, adjoining breakfast nook & upgraded a appliances including a gas range, range hood & drawer microwave. Soaring ceilings in the great room create an open & airy feel while the gas fireplace keeps it cozy. A laundry/mud room is just inside the garage with a utility sink & a handy built-in bench & pegs making it the perfect drop spot for coats, bags, shoes, etc. The 1st floor primary suite features a shiplap accent wall, 2 walk-in closets, a double-bowl vanity & a beautifully tiled step-in shower with glass surround. The staircase to the 2nd floor is highlighted by metal balusters where you'll find an abundance of space opening to a sprawling loft surrounded by 4 bedrooms (2 with walk-in closets) & 2 bathrooms both with double-bowl vanities (one being a jack& jill bath). 14x9 patio for outdoor enjoyment, superior wall basement for endless storage or future finished space, tankless gas water heater & 2-car garage. Premium lot & location just minutes to local schools, shopping, major roadways & more! $300,0002475 Oregon Pike Lancaster, PA 17601Open House: Saturday, 5/18 1:00-4:00PM
Courtesy: Kingsway Realty - Ephrata, (717) 733-4777
View additional infoAUCTION PROPERTY. Auction date is Friday, June 7th @ 4PM.. List price is opening bid price only and is not indicative of the final price. TERMS: 10% down day of auction, balance 60 days or before. Buyer pays both transfer taxes (2% of sale price). REAL ESTATE: 2 ½ Story limestone/frame farm house w/3412 SF, large eat-in kitchen w/oak cabinets, dining room, den/family room, living room with Fireplace, study/office, 6 bedrooms, 1 ½ baths, attic, basement, and gas hot water heat. House features spacious rooms, wide window sills, character & charm thru out, attached 2 car carport & detached 2 car garage all on 5 ½ ACRE level lot w/public sewer, on-site well, lawn, garden & 832â frontage along Oregon Pike. ZONED R2. NOTE: After 45 years, owners serious to sell. Solid 100+ year old limestone/frame farm house. Unique 5 ½ acre farmette in ideal Landis Valley area. Easy access to Rt 222 & Rt 30 Bypass. Personal inspection by appointment or open house Saturday, May 18, 25 & June 1 from 1 to 4 PM.
Courtesy: Iron Valley Real Estate of Lancaster, (717) 740-2221
View additional infoYou'll find style, flow, quality & attention to detail throughout this custom 2-story by Horst & Son Home Builders! A 2-story foyer greets you & leads you to over 2,800 square feet with 9' ceilings on the 1st floor & engineered hardwood floors blanketing the main level as well. The family room is warm & welcoming with a gas fireplace surrounded by built-in cabinets & is open to the breakfast area & a lovely kitchen equipped with a handy island, quartz countertops, undercabinet lighting, stainless appliances, a tile backsplash & a nearby walk-in pantry for endless storage. The1st floor also offers a dining room accented with a shiplap wall, French doors guiding you into a study & a mud room just inside the garage with a built-in bench with pegs making it an ideal drop spot for bags, coats, shoes, etc. The rear covered patio provides the perfect spot for outdoor enjoyment in any weather. The 2nd floor features an abundance of space with a sprawling primary suite with 2 walk-in closets & vaulted ceilings creating an open & airy feel. A beautifully tiled shower with frameless glass surround, tile flooring & 2 vanities complete the spa-like primary bath. 3 additional bedrooms (one with a walk-in closet), a full bath with double-bowl vanity & linen closet & a laundry room finish out the 2nd floor. Superior wall basement for plenty of storage or future finished space, tankless gas water heater & 2-car garage. Premium location just minutes to local schools, shopping, major roadways & more!
Courtesy: Iron Valley Real Estate of Lancaster, (717) 740-2221
View additional infoQuality construction, stylish selections & bright & airy rooms combine in this custom built home by Horst & Son Home Builders. A 2-story foyer greets you & leads you through a 1st floor with 9' ceilings blanketed by engineered hardwood floors. The gourmet kitchen is equipped with a handy center island, walk-in pantry with composite shelving, quartz countertops, tile backsplash, under cabinet lighting & upgraded stainless appliances including a gas range & vented range hood & adjoins a breakfast area offering access to the rear covered patio for outdoor enjoyment. The living room is warm & welcoming & features a gas fireplace flanked by built-in cabinets & a nearby wet bar, French doors lead into the 1st floor study & the formal dining room is accented by crown & picture molding. A mud room is conveniently just inside the garage entrance with a custom built-in bench with pegs providing an ideal drop spot for bags, shoes, coats, etc. Escape to your private primary suite with 2 walk-in closets, a double-bowl vanity & a beautifully tiled walk-in shower with a frameless glass surround. 3 additional bedrooms (one with a walk-in closet), a full bath with double-bowl vanity & linen closet & a laundry room complete the 2nd floor. You'll also find a superior wall basement, gas tankless water heater, cool central air & a 2-car garage. Premium Manheim Township location just minutes to local schools, shopping & major roadways. How may I help you?Get property information, schedule a showing or find an agent |
|||||||||||||||||||||||||||||||||||||||||||||||||||||||||||||||||||||||||||||||||||||||||||||||||||||
Copyright © Metropolitan Regional Information Systems, Inc.
