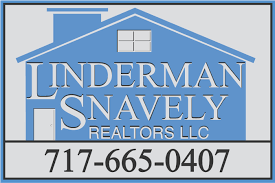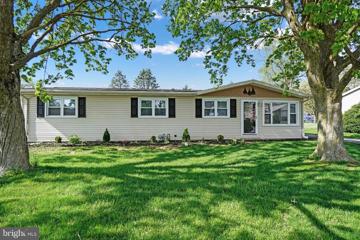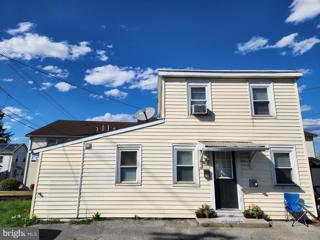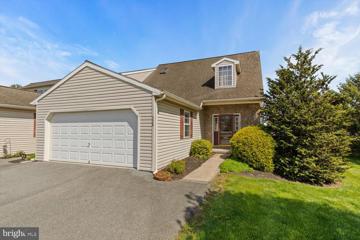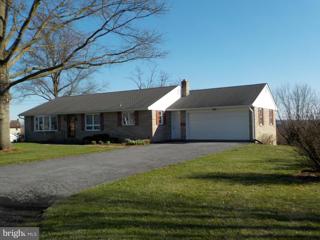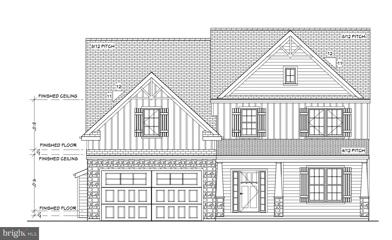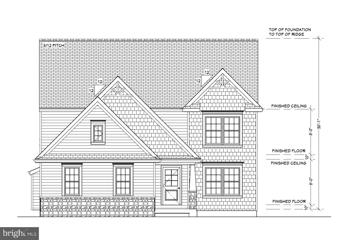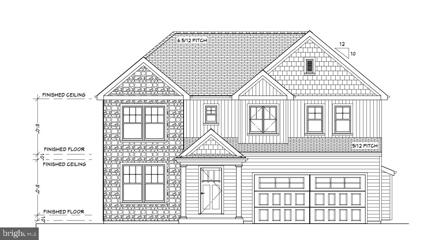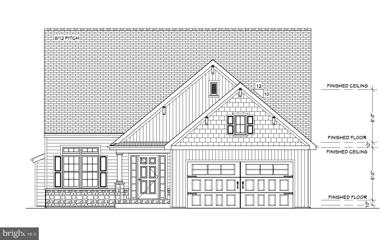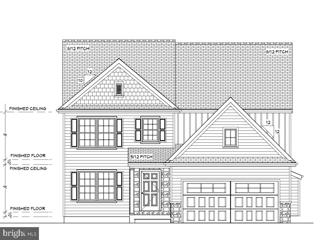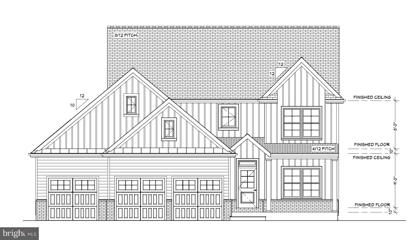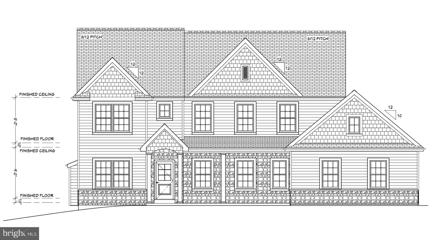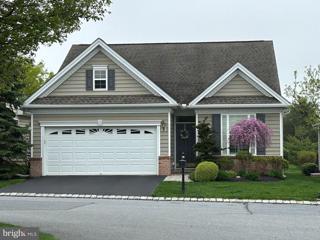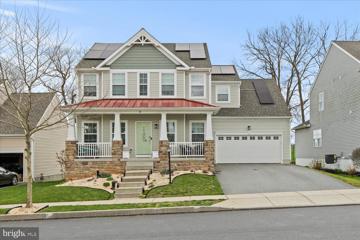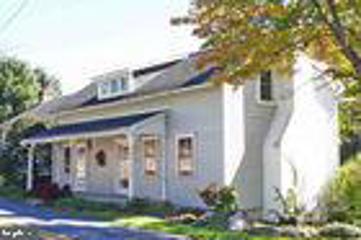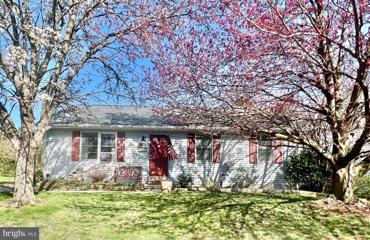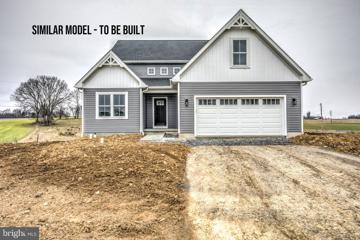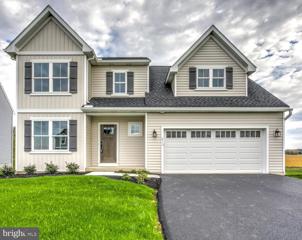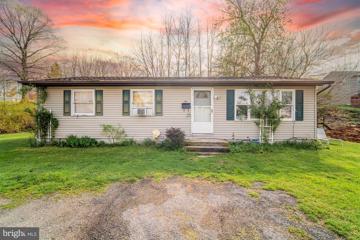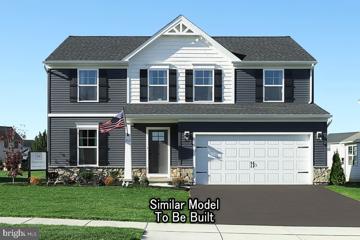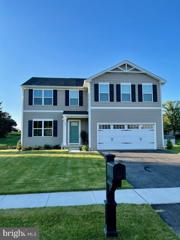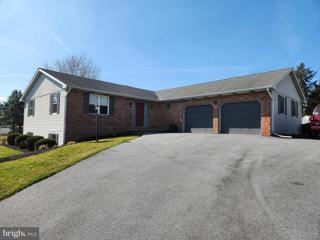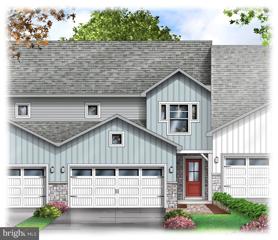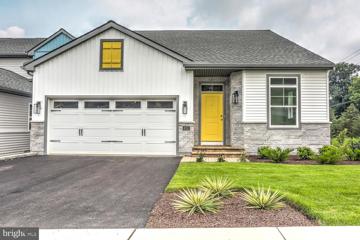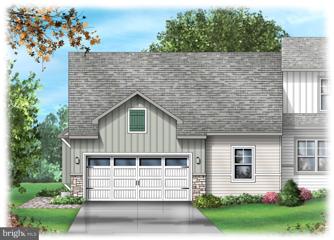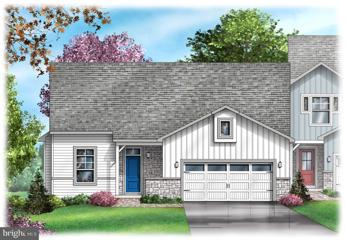 |  |
|
Donegal Heights PA Real Estate & Homes for Sale
Donegal Heights real estate listings include condos, townhomes, and single family homes for sale.
Commercial properties are also available.
If you like to see a property, contact Donegal Heights real estate agent to arrange a tour
today! We were unable to find listings in Donegal Heights, PA
Showing Homes Nearby Donegal Heights, PA
Courtesy: Inch & Co. Real Estate, LLC, (717) 904-4500
View additional infoLive the easy life in this stunningly remodeled rancher in sought-after Mount Joy! This gorgeous home boasts lots of upgrades that guarantee comfortable, modern living. Cathedral ceilings grace the living room, creating a sense of airiness and openness. Unwind or entertain on the delightful enclosed rear porch, perfect for creating a cozy reading nook or entertaining. The finished basement offers additional flexible living space, ideal for a family room, home theater, or even a private gym. The heart of the home, the kitchen, boasts brand new cabinets for all your storage needs, gleaming granite countertops and a stylish ceramic tile backsplash that adds a touch of elegance. Move right in and enjoy the peace of mind of a brand new roof, fresh paint throughout, new luxury vinyl plank flooring for easy maintenance, and plush new carpets for comfort underfoot. Ample storage throughout keeps everything organized, and a one-year home warranty provides added security.
Courtesy: Keller Williams Elite, (717) 553-2500
View additional infoAre you an investor or buyer seeking a cozy single detached home? This property might be just what you're looking for. Situated with a manageable yard, a shed for storage, and off-street parking, this home offers convenience and charm. The open floor plan allows for flexibility to customize the space to your liking. Pine trim around the doors and windows adds a touch of character. Inside, you'll find laminate flooring throughout, with new carpet on the stairs leading to the second-floor bedroom, complete with a large closet. Stay warm in winter with a pellet stove that efficiently heats the entire home. For summer comfort, a single window unit (located upstairs) cools the whole house. Appliances such as a washer/dryer combo unit and refrigerator are included, making this home move-in ready. The seller can accommodate immediate occupancy, streamlining the transition for you. Conveniently located near local parks, eateries, a butcher shop, and close to transportation including the train, this property offers both comfort and accessibility. If you're interested in homeownership or investment opportunities, this could be the ideal property for you. Schedule a showing today to see if this home fits your needs and preferences!
Courtesy: CENTURY 21 Home Advisors, (717) 208-7918
View additional infoLooking for that townhome with a primary bedroom on the main floor? Here it is! This spacious end-unit townhome offers a great combo of easy living and comfort boasting a conveniently located primary bedroom on the main floor. This private retreat, complete with its own en-suite bathroom, is ideal for one-level living or accommodating guests on the second floor with an additional 2 bedrooms and full bath. Enjoy the perks of a low-maintenance lifestyle with an HOA that takes care of both your lawn mowing and street snow removal, giving you more time to relax and unwind. The vaulted ceilings make the home feel extra spacious and cozy living room with a corner gas fireplace. The home is situated near 283 off the 772 ramp granting easy access for commuters. Step out onto the deck and enjoy your expansive backyard, a perfect haven for barbecues, outdoor games, or simply soaking up the sunshine. The end-unit location provides extra privacy and a sense of openness for your outdoor enjoyment. $374,900742 Bruce Avenue Mount Joy, PA 17552
Courtesy: Keller Williams Elite, (717) 553-2500
View additional infoLOCATION! LOCATION! Amazing location in Mount Joy Borough, Donegal SD!! This 1 story Rambling Rancher offers 3 BD, 2 full bath and has a DAYLIGHT walkout basement with a 4th possible bedroom. You will love the older & the newer aesthetics and improvements to this home! Very well maintained, the Sellers LOVE shows, now you make it yours with the desired finishing touches. All appliances included, 2nd kitchen in LL (Owner did a lot of canning), oversized 2 car garage w/ attic pull down stairs for plenty of storage, patio, landscaped .4 acre lot in a wonderful neighborhood. This is truly a "must see" and ranchers are hard to come by!
Courtesy: Berkshire Hathaway HomeServices Homesale Realty, (800) 383-3535
View additional infoAre you looking to build your dream home in Elizabethtown School District? Welcome to Garner Estates in West Donegal Township! This new 11 lot subdivision offers .5+ acre home sites with public utilities, NO HOA, and beautiful farmland views! Custom design your home with C&F INC. or choose from one of their many floor plans! Standard features include Luxury vinyl plank flooring, Painted kitchen & bathroom cabinetry, Soft close drawers and doors in the kitchen, and a 12'x10' Poured concrete patio. The Willow model offers 4 Bedrooms, 2.5 Bathrooms, 2,780 Square feet of living space, a formal dining room, An oversized primary bedroom with sitting area, and a 2 car garage! Build times are roughly 5 months from start to finish, and no construction loan is required! What are you waiting for? Schedule your meeting today!
Courtesy: Berkshire Hathaway HomeServices Homesale Realty, (800) 383-3535
View additional infoAre you looking to build your dream home in Elizabethtown School District? Welcome to Garner Estates in West Donegal Township! This new 11 lot subdivision offers .5+ acre home sites with public utilities, NO HOA, and beautiful farmland views! Custom design your home with C&F INC. or choose from one of their many floor plans! Standard features include Luxury vinyl plank flooring, Painted kitchen & bathroom cabinetry, Soft close drawers and doors in the kitchen, and a 12'x10' Poured concrete patio. The Holly model offers 4 Bedrooms, 2.5 Bathrooms, 2,445 Square feet of living space, a formal dining room, Walk-in closets in all of the bedrooms, and a 2 car side load garage! Build times are roughly 5 months from start to finish, and no construction loan is required! What are you waiting for? Schedule your meeting today!
Courtesy: Berkshire Hathaway HomeServices Homesale Realty, (800) 383-3535
View additional infoAre you looking to build your dream home in Elizabethtown School District? Welcome to Garner Estates in West Donegal Township! This new 11 lot subdivision offers .5+ acre home sites with public utilities, NO HOA, and beautiful farmland views! Custom design your home with C&F INC. or choose from one of their many floor plans! Standard features include Luxury vinyl plank flooring, Painted kitchen & bathroom cabinetry, Soft close drawers and doors in the kitchen, and a 12'x10' Poured concrete patio. The Ava model offers 4 Bedrooms, 2.5 Bathrooms, 2,400 Square feet of living space, A first floor office, large bedrooms, and a 2 car garage! Build times are roughly 5 months from start to finish, and no construction loan is required! What are you waiting for? Schedule your meeting today!
Courtesy: Berkshire Hathaway HomeServices Homesale Realty, (800) 383-3535
View additional infoAre you looking to build your dream home in Elizabethtown School District? Welcome to Garner Estates in West Donegal Township! This new 11 lot subdivision offers .5+ acre home sites with public utilities, NO HOA, and beautiful farmland views! Custom design your home with C&F INC. or choose from one of their many floor plans! Standard features include Luxury vinyl plank flooring, Painted kitchen & bathroom cabinetry, Soft close drawers and doors in the kitchen, and a 12'x10' Poured concrete patio. The Loriann model offers 3 Bedrooms, 2.5 Bathrooms, 1,985 Square feet of living space, A first floor primary suite, 2nd floor loft, 2 Car garage, and a full basement. Build times are roughly 5 months from start to finish, and no construction loan is required! What are you waiting for? Schedule your meeting today!
Courtesy: Berkshire Hathaway HomeServices Homesale Realty, (800) 383-3535
View additional infoAre you looking to build your dream home in Elizabethtown School District? Welcome to Garner Estates in West Donegal Township! This new 11 lot subdivision offers .5+ acre home sites with public utilities, NO HOA, and beautiful farmland views! Custom design your home with C&F INC. or choose from one of their many floor plans! Standard features include Luxury vinyl plank flooring, Painted kitchen & bathroom cabinetry, Soft close drawers and doors in the kitchen, and a 12'x10' Poured concrete patio. The Steph model offers 4 Bedrooms, 2.5 Bathrooms, 2,225 Square feet of living space, An oversized primary bedroom, 2 Car garage, And a full basement. Build times are roughly 5 months from start to finish, and no construction loan is required! What are you waiting for? Schedule your meeting today! $629,9001738 Nolt Road Mount Joy, PA 17552
Courtesy: Berkshire Hathaway HomeServices Homesale Realty, (800) 383-3535
View additional infoAre you looking to build your dream home in Elizabethtown School District? Welcome to Garner Estates in West Donegal Township! This new 11 lot subdivision offers .5+ acre home sites with public utilities, NO HOA, and beautiful farmland views! Custom design your home with C&F INC. or choose from one of their many floor plans! Standard features include Luxury vinyl plank flooring, Painted kitchen & bathroom cabinetry, Soft close drawers and doors in the kitchen, and a 12'x10' Poured concrete patio. The Gregory model offers 4 Bedrooms, 2.5 Bathrooms, 2,430 Square feet of living space, a formal dining room, and a 3 car garage! Build times are roughly 5 months from start to finish, and no construction loan is required! What are you waiting for? Schedule your meeting today! $674,9001740 Nolt Road Mount Joy, PA 17552
Courtesy: Berkshire Hathaway HomeServices Homesale Realty, (800) 383-3535
View additional infoAre you looking to build your dream home in Elizabethtown School District? Welcome to Garner Estates in West Donegal Township! This new 11 lot subdivision offers .5+ acre home sites with public utilities, NO HOA, and beautiful farmland views! Custom design your home with C&F INC. or choose from one of their many floor plans! Standard features include Luxury vinyl plank flooring, Painted kitchen & bathroom cabinetry, Soft close drawers and doors in the kitchen, and a 12'x10' Poured concrete patio. The Jackson model offers 4 Bedrooms, 2.5 Bathrooms, 3,300 Square feet of living space, a formal dining room, a 1st floor office, and an oversized pantry with built in cabinetry! Build times are roughly 5 months from start to finish, and no construction loan is required! What are you waiting for? Schedule your meeting today!
Courtesy: Iron Valley Real Estate of Central PA, (717) 563-0008
View additional infoExperience serene living in the highly sought-after Four Seasons at Elm Tree 55+ Community. This one owner home is a delightful place to call home, offering a lifestyle of comfort, convenience, and community amidst the natural splendor and amenities of Four Seasons at Elm Tree. The homeowners association handles the lawn care and snow removal, ensuring you time to enjoy the Community Heated Pool/Spa Combo and the vibrant Community Clubhouse, with social gatherings, events, and leisure amenities for residents. Step into the home and you will be greeted by the relatively open concept, maximizing comfort and versatility for daily living and entertaining. Bask in the natural light flooding through large windows with custom shutters, creating a warm and inviting atmosphere throughout the home. The nicely appointed kitchen, spacious dining room and living room allow you to prepare wonderful meals and entertain if you wish. The sunroom invites you to sit awhile or if you prefer, relax on the covered patio, complete with ceiling fan for added comfort, and a PHANTOM SCREEN with remote control provides seamless indoor-outdoor living. Two generously sized bedrooms, offer privacy and comfort for restful nights, two full bathrooms, an office/den and two car garage with storage room above make this property a wonderful place to call home. Don't miss your chance to experience the unparalleled beauty and convenience of 55+ living in Mount Joy. Schedule your private tour and discover the exceptional lifestyle awaiting you! Open House: Sunday, 4/28 12:30-3:00PM
Courtesy: Berkshire Hathaway HomeServices Homesale Realty, (800) 383-3535
View additional infoWelcome to 42 Honeysuckle! As you step inside, you?ll be greeted by hardwood floors guides you through an inviting open living space and a meticulously designed kitchen. Don't miss the opportunity to step onto the deck and soak in the panoramic views of the surrounding farmland. Though your backyard is stunning countryside your home is fully functional as a smart home being controlled off your cellphone if wanted. Venture downstairs to see all the additional living space perfect for any scenario with a wet bar, half bath and a surprise storage spot located behind the bookshelf. Upstairs, the primary suite awaits, offering a spa-like experience with its luxurious walk-in shower and indulgent jacuzzi tub. And let's not forget the impressive walk-in closet, transformed from unused space above the garage. Experience the added benefits of solar panels, significantly reducing the monthly electric bill from $350 to $0! The solar panels are easily transferred to next owner by a push of a button and only cost you $200 until fully paid off. $150 of electrical savings right away! Note: (Front step has fallen. An issue since purchase since builder refused to fix it.)
Courtesy: Cavalry Realty LLC, (717) 932-2599
View additional infoUpcoming Auction May 4th @ 12pm. Three (3) Bedrooms Two (2) Full Baths, One (1) Half Bath House Detached Two (2) Car Garage, Workshop & Barn. First Level: Timber Frame Great Room (19' x 35') - Gas Fireplace (2'6" x 6' x 2'6"), Raised Panel Room End w/ Internal Chimney, Ceiling Fan, Wide Board Flooring, Open Loft Bedroom (12'9" x 19') - Carpet, Closet (2'6" x 8'), Under stairs Storage (3 x 7') Hallway (12' x 4') - Painted Walls, Vinyl Floor Full Bathroom (5'6" x 6'6") - Shower, Vanity, Exhaust Fan, Wallpaper Laundry Area (5'9" x 6'6") - Washer & Dryer Hook-Up, Fiberglass Laundry Tub, Whirlpool Washer (New 2023), G.E. Profile Dryer, Painted Walls Closet (5' x 12') - Vinyl Floor L-Shaped Kitchen w/ Outside Entrance (21' x 24') - Grain Decorated Indian Door, Modern Painted Hard Rock Maple Thirty-Seven (37) Handle Built-In Cabinets, Amber Turkey Tile Backsplash, Granite Countertops, Appliance Swing-Out Cabinet, Self-Closing Drawers & Doors, Eight (8) Handle Granite-Top Center Island (3'2" x 7'2") w/ Copper Lined Sink, G.E. Side-By-Side Refrigerator w/ Ice & Water Dispenser, Stainless Jenn-Air Four (4) Burner Stove, Stainless Jenn-Air Built-In Dishwasher, Shaws Porcelain Sink, Amana 2-Door Refrigerator/Freezer, Painted Pressed Tin Ceiling w/ Recessed Lighting, Simonton Tilt-In Windows w/ Ultraviolet Protection, Painted Breakfront 4-Doors Over 6-Drawers w/ Beaded Backing w/ Curly Maple Top (7'3" x 2'), Pecan Tongue & Groove Flooring Powder Room (5'5" x 6'5") - Privacy Windows, Painted Walls, Pecan Tongue & Groove Flooring, Linen Closet (1' x 2') Den/Tavern Room (13'8" x 16') - Raised Panel Front Door, Built-In Turkey Breast Corner Cupboard (2'6"x 4'), Williamsburg Style Beams, Pub Area (5'6" x 6'4") w/ Cabinet, Corner Shelf, & Mini Refrigerator, Painted Walls, Chair Rail, Oak Hardwood Flooring Dining Room/1772 Log Room (15'8" x 22') - Raised Panel Front Door, Exposed Beams, Brick Walk-In Fireplace, Turned Wood Chandelier, Batten Door Display (1' x 2'5"), Log & Plaster Walls, Scrub-Top Wide Board Flooring & Chestnut Board Ceiling Second Level: Stairway To Common Area (7'10" x 8'10") - Double Door Linen Press (1'7" x 5') - Wallpaper, Hardwood Floor Bathroom (7'10" x 7'10") - Tiled Shower, Porcelain French Tub, Vanity/Drysink Conversion, Wallpaper, Tile Floor Bedroom #2 (14'5" x 16') - Painted Plaster Walls, White Pine Flooring, Closet #1 (3'2" x 5'), Closet #2 (3'6" x 5'), Built-In Sliding Glass Door Cabinets (2' x 7'6") Bedroom #3 (13'6" x 16'6") - Wallpaper & Painted Plaster Walls, White Pine Flooring, Built-In Sliding Glass Door Cabinet (2' x 5'4") Nursery/Office (13'2" x 13'2") - Painted Plaster Walls, Yellow Pine Tongue & Groove Flooring, Closet (2' x 4'6"), Access To Storage Area Unfinished Basement: Sump Pump Pit w/ Sump Pump, Harman Coal Stove, Additional Coal Bin Detached Frame Two (2) Car Garage w/ Loft Area (25' x 25'): One (1) Bay w/ Electric Door Opener, Frame & Vinyl, Asphalt Shingle Roof Two (2) Story Metal Sided Frame Heated Carriage/Workshop (27' x 23'5"): Two (2) Service Doors, Propane Heat w/ Electric Frame Two (2) Story Barn w/ Corn Crib (34' x 16'8"): Two (2) Overhead Doors, Service Door. Open House: Sunday, 4/28 1:00-3:00PM
Courtesy: Coldwell Banker Realty, (717) 761-4800
View additional infoIntroducing a charming opportunity in the heart of Rheems, Elizabethtown! This single-owner ranch-style home is nestled on nearly 1/3 of an acre, offering a serene retreat in a tranquil village setting. Boasting 3 bedrooms and 1 bathroom, this cozy residence is ideal for those seeking comfort and convenience. As you approach, you're greeted by a private driveway providing ample off-street parkingâa coveted feature in any home. Step inside to discover a warm and inviting interior, where natural gas heating ensures comfort throughout the seasons. The spacious layout includes a well-appointed kitchen, where all appliances are thoughtfully included, simplifying your move-in process. One of the highlights of this property is the expansive backyard, a haven of peace and privacy awaiting your personal touch. Imagine leisurely afternoons spent amidst lush greenery, creating cherished memories with loved ones. For those with expansion in mind, an impressive 1100 square foot basement offers endless possibilities. Whether you dream of crafting a recreational haven, a home office, or an additional living space, this blank canvas awaits your creative vision. Practical updates add to the appeal of this home, with a recently replaced roof ensuring peace of mind for years to come. Additionally, a newer water heater contributes to the home's functionality and efficiency. While this residence could benefit from some modernization, it's undeniably well-maintained and boasts immense potential. With a solid foundation and a prime location, this property presents a unique opportunity to tailor a home to your personal preferences. Don't miss your chance to make this Rheems gem your ownâschedule a showing today and envision the possibilities that await in this inviting abode!
Courtesy: Kingsway Realty - Lancaster, (717) 569-8701
View additional infoTo be built - 2,245 Sq. Ft., 4 Bedroom, 2-1/2 Bath with a 1st-floor bedroom and bath suite, 2nd bedroom, or office. Daylight Superior Wall walk-out basement with patio - Gas utilities - Open floor plan with semi-custom kitchen cabinets w/island and granite countertop - Enjoy the country view from the maintenance-free Azek deck with vinyl railings. - Donegal Schools.
Courtesy: Kingsway Realty - Lancaster, (717) 569-8701
View additional infoDonegal Schools - Quality built by Metzler Home Builders - 2,340 Sq. Ft., 2-Story - Primary Bedroom w/walk-in closet & full bath - Generous sized bedrooms & loft area. 1st floor has open floor plan with semi-custom kitchen cabinets w/island and quartz counter top - Vinyl plank flooring & an office/study. Superior Wall daylight walk-out basement with patio - Enjoy the country views from the deck and patio!
Courtesy: RE/MAX Pinnacle, (717) 569-2222
View additional infoIf youâre looking for a charming and affordable 3 bedroom, 1 bath home in the heart of historic Marietta, a Susquehanna River Town, youâll want to consider this home! This is one floor living at its best with a large living room and spacious kitchen. The home boasts a lovely yard with plenty of space for a garden or flower beds. This peaceful setting offers a perfect blend of comfort, convenience, and an ideal location. Within walking distance is the Northwest Rail Trail, locally owned restaurants such as McClearyâs, The Railroad House, and Shankâs Tavern, antique shops and eclectic stores like The Artful Nest and For the Love of Dog. For the outdoor enthusiast, who loves an active lifestyle, biking, hiking, boating and kayaking are all available nearby.
Courtesy: Berks Homes Realty, LLC, (484) 339-4747
View additional infoð¡ Welcome Home to the White Oak Floorplan! ð³ Experience the epitome of modern living in this exquisite two-story residence, boasting a front porch that leads you into a charming foyer, setting the tone for the elegance that awaits within. Step into the heart of the home, where the open kitchen seamlessly merges with the inviting breakfast area and spacious family room, creating an ideal space for gatherings and everyday living. Need a quiet retreat or a home office? The flex room offers versatile options to suit your lifestyle. Convenience is key with a 2-car garage, providing ample space for parking and storage. Ascend to the second floor and discover your own private sanctuary in the large owner's suite, complete with a luxurious bathroom and a sprawling walk-in closet, offering both comfort and style. Three additional bedrooms provide ample space for family members or guests, while a well-appointed hall bathroom ensures everyone's needs are met. Say goodbye to laundry day woes with the dedicated laundry room on the second floor, adding ease and efficiency to your daily routine. Dreaming of additional space to expand and customize? The full unfinished basement beckons, offering endless possibilities to create the ultimate entertainment zone, home gym, or hobby space â the choice is yours. Don't miss your chance to make the White Oak Floorplan your own and experience the perfect blend of style, comfort, and functionality. Contact us today to schedule your tour and start envisioning the possibilities in your new dream home! ðð The new assessment for this improved property has yet to be completed; taxes shown in MLS are pre-construction, the taxes will change with the new assessment. Home is under construction, and should be move in ready early this summer. Open House: Sunday, 4/28 1:00-3:00PM
Courtesy: HomeSmart Realty Advisors, (215) 604-1191
View additional infoWelcome to 109 Appaloosa Dr, a stunning newly built singlefamily home located in Marietta, PA. This modern property was constructed in 2022 and offers a beautiful living space for you and your family to enjoy. As you enter the home, you are greeted by a spacious open floor plan that seamlessly connects the living room, dining area, and kitchen. The main level features high ceilings, large windows that flood the space with natural light, and high-quality finishes throughout. The kitchen is a chef's dream with stainless steel appliances, granite countertops, and ample storage space. Upstairs, you will find the primary bedroom suite which includes a luxurious ensuite bathroom and a walk-in closet. Additionally, there are two more bedrooms and another full bathroom on this level. This home also boasts a half bathroom on the main level for added convenience. The finished area of the home spans 2,203 square feet, providing plenty of room for relaxation and entertaining. Situated on a spacious 0.22 acre lot, you have plenty of outdoor space to enjoy. The home is a two-story structure, offering privacy and separation between the living spaces and bedrooms. The design of the home allows for comfortable living and entertaining, with plenty of room for everyone to spread out and enjoy. Overall, 109 Appaloosa Dr is a beautiful and well-appointed home that is perfect for those seeking a modern and comfortable living space in Marietta, PA. Don't miss your chance to make this stunning property your own!
Courtesy: Cavalry Realty LLC, (717) 932-2599
View additional infoUpcoming Auction April 25th @ 6pm. This property will be offered at Public Auction on Thursday, April 25, 2024 @ 6pm. The listing price is the opening bid only and in no way reflects the final sale price. 10% down due at auction, 2% transfer tax to be paid by the purchaser, real estate taxes prorated. This 3-bedroom Elizabethtown home sits just off of Cloverleaf Rd., seconds from Route 283. The main floor of the home features a living room, kitchen with dining area and built-in China cabinet, master bedroom with double closets, second bedroom, full bathroom, and laundry room. The basement features a family room with walk-in closet, bedroom, full bathroom, and unfinished storage area. Additional amenities include an attached 2-car garage.
Courtesy: Millfield Realty, (717) 278-0366
View additional infoPeregrine is a townhome community located in the peaceful countryside of West Hempfield Township and conveniently located within minutes to Rte 30, Rte 283 and major shopping. Homes are built by Millfield Construction Company - "BEST OF" Award winning Builder! The Dawn is the only plan that offers three bedrooms on the 2nd floor and a study on the 1st floor. The kitchen is spacious with a granite countertop and plenty of cabinets plus a pantry. The laundry room is conveniently located on the 1st floor off the 2-car garage entry. Also enjoy entertaining on the 10x14 brick patio off the dining room which is open to the sizable living room. The living room has a cozy gas fireplace perfect for those chilly winter nights. The upstairs has 3 bedrooms. The Owner's bedroom has a very large walk in closet and it's own Owner's bath with tile flooring, 5' shower and 5' vanity. All homes in Peregrine feature Superior Wall basements which allow for tons of extra space to finish! Construction is underway . Estimated completion Sept '24. All interior finishes can still be selected to make it unique to you!
Courtesy: Millfield Realty, (717) 278-0366
View additional infoPeregrine is a townhome community located in the peaceful countryside, but conveniently located within minutes to Rte 30 and major shopping. Homes are built by "BEST OF" award winning builder Millfield Construction Company! The Kendal ranch end home (#59) is 36â wide, boasts first floor living in a bright and cheery open floor plan with 9' ceilings. It has 2 bedrooms and 2 full baths. The well-proportioned ownerâs suite includes a large walk-in closet and generous ownerâs bath. The owner's bath has a tile floor, tile shower with shower pan, double vanity and linen closet. The chef in the family will appreciate the sizable kitchen with granite countertop, pantry and 6â kitchen island. The Great Room has an 11' high ceiling, lots of windows and cozy gas fireplace. All homes in Peregrine feature Superior Wall basements - this is very large with plenty of room to finish space and still have a lot of storage. The Kendal also offers a 2-car garage with extra storage space leading into the laundry room with a laundry tub. Enjoy entertaining on the 10x14 brick patio. Home construction has just begun so there is still time to select your own finishes! Estimated delivery is Sep/Oct '24 Open House: Thursday, 4/25 1:00-4:00PM
Courtesy: Millfield Realty, (717) 278-0366
View additional infoPeregrine is a townhome community located in the peaceful countryside, but conveniently located within minutes to Rte 30, Rte 283 and major shopping. Proudly built by "BEST OF" award winning Millfield Construction Company! The Cardinal is a 1½ story home with 3 bedrooms and 3 full baths. The ownerâs suite is located on the first floor with an desirable cathedral ceiling, large walk-in closet and an attached owner's bath with 5' vanity and 5' shower. There is tile flooring in the owner's bath. There is an additional bedroom with a walk-in closet on the first floor with a large loft/bedroom on the 2nd floor with 2 walk-in closets and it's own bath. The spacious kitchen with soft-close cabinets and granite countertop (currently a free incentive) faces an open dining area and bright great room. The Great room is very bright and boasts a 10' high ceiling and gas fireplace. Luxury vinyl plank is included in the foyer, dining room, kitchen. living room, hallway off the garage, hall bath and laundry. All homes in Peregrine feature Superior Wall basements. This basement is large - plenty of room to finish off in the future and still have room for storage! The Cardinal also offers a 2-car garage. Entertain or relax on the 10x14 brick paver patio off the Great Room looking out onto a pretty landscaped bed. This home is under construction in the process of being completed with an estimated completion date of Mid April
Courtesy: Millfield Realty, (717) 278-0366
View additional infoAWARD WINNING FLOOR PLAN! See video for the Hutton model home (options are depicted) Peregrine is a townhome community located in the peaceful countryside of West Hempfield Township and conveniently located within minutes to Rte 30, 283 and major shopping. This Hutton end ranch home is a dramatic 42â wide, boasts first floor living in a bright and spacious open floor plan with 9' ceilings. It has 2 bedrooms, a study and 2 full baths. The sizable ownerâs suite includes a large walk-in closet and generous ownerâs bath. The owner's bath has a tile floor, 5' tile shower w/shower pan, double vanity and linen closet. The chef in the family will appreciate the spacious kitchen with many cabinets, granite countertop, pantry and peninsula. The Great Room and dining room have an 11' high ceiling with transom windows and cozy gas fireplace. The laundry with laundry sink is right off the garage. All homes in Peregrine feature Superior Wall basements - this one is a walk-out with 9' high ceilings and bright with brick patio! The Hutton also offers a 2-car garage with extra storage space and insulated garage door. Enjoy entertaining on the composite deck with aluminum railing with a pretty view of the covered bridge with no homes to be built behind you. The model home is also the Hutton floor plan, so stop by and take a tour! This home is under construction with an estimated Jan '24 closing date. There is still time to select the interior finishes to make it unique to you! How may I help you?Get property information, schedule a showing or find an agent |
|||||||||||||||||||||||||||||||||||||||||||||||||||||||||||||||||||||||||||||||||||||||||||||||||||||
Copyright © Metropolitan Regional Information Systems, Inc.
