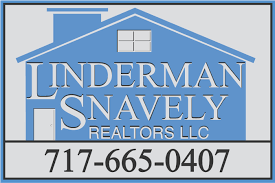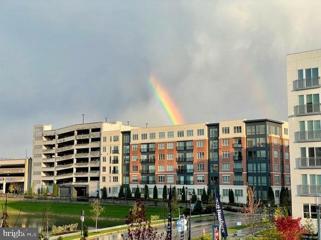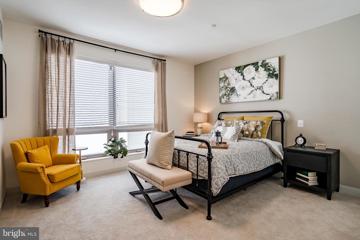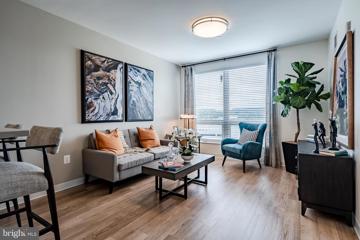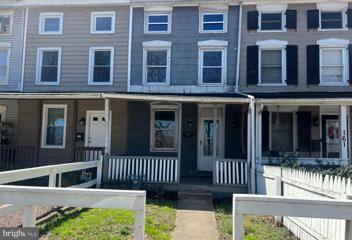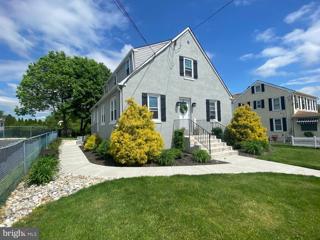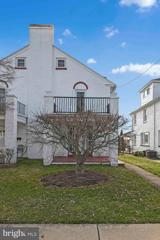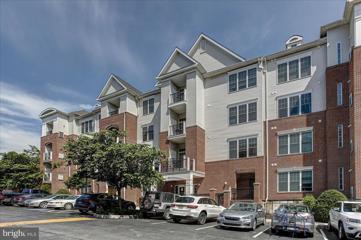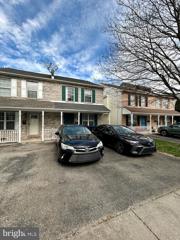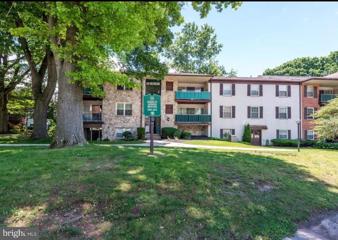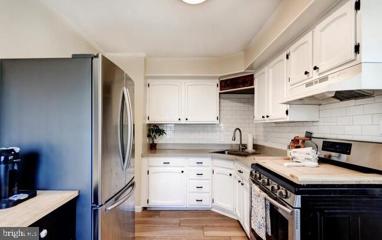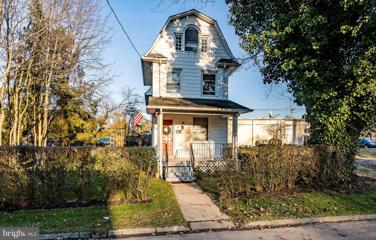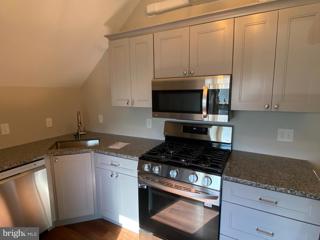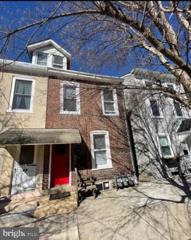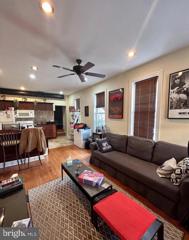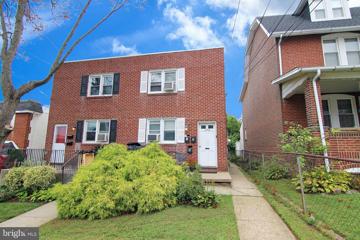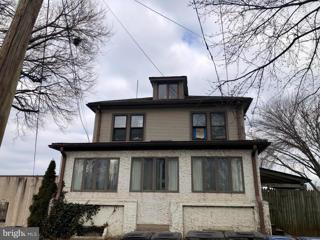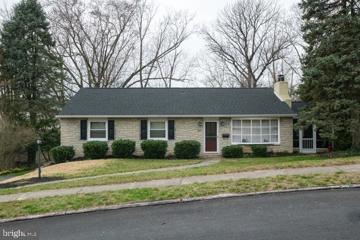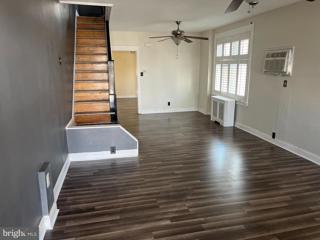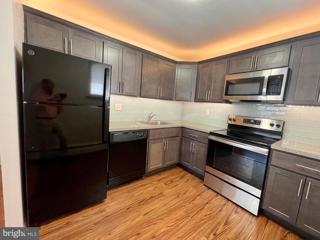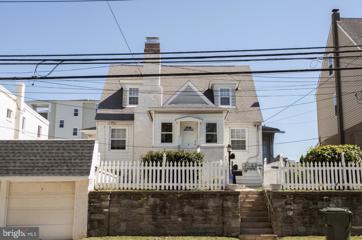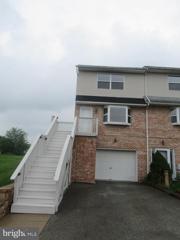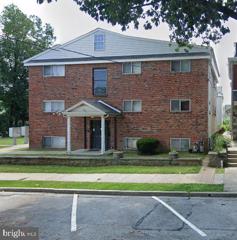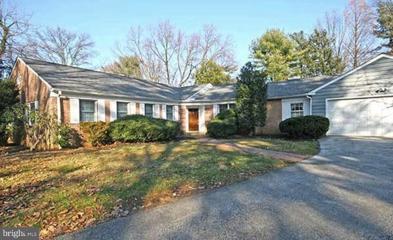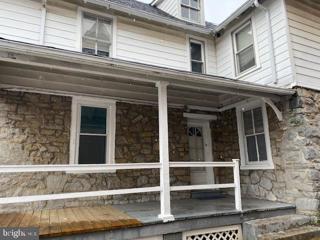 |  |
|
Radnor PA Real Estate & Homes for RentWe were unable to find listings in Radnor, PA
Showing Homes Nearby Radnor, PA
Courtesy: RE/MAX Professional Realty, (610) 363-8444
View additional infoSecond floor, upgraded 2 bedroom, 2 bathroom condo with corner unit location to allow lots of natural light and expanded balcony, right in the heart of the King of Prussia Town Center. Two assigned parking spaces...one indoor and one parking lot. From the front door you follow a short hallway that leads to the open concept kitchen, eating area and living room. The kitchen offers 42" white cabinets with the soft close feature and dove-tailed drawers, trash/recycle pull out, and lots of prep space. Kitchen Aid Stainless Steel appliances - 5 burner gas stove, dishwasher, built-in microwave and quartz countertops. Custom molding accents throughout. The primary bedroom has 2 closets, The primary bathroom has floor tile, which extends to the ceiling in the walk in frameless shower. Bedroom #2 has built in custom drawers. Next to the bedroom is the second full bath with a tub/shower combination. The entire living area, except for the bathrooms, has engineered hard wood floors. Ceilings are 11' high providing for a very open living space feeling. 575 South is located within walking distance to 20 restaurants, shops and Wegmans. The building has modern luxury look with a beautiful lobby and attendant, lounge, state of the art mail room with Luxor drop boxes and a large refrigerator- for when your groceries get delivered, but your not home! There is a fitness room with Peloton and Life Fitness equipment. Theater room, golf simulator, billiards table, Starbucks Coffee machine, 3 season room, outdoor patio, fire pit, gas grilling stations and a huge roof top terrace with views of Valley Forge National Park! Available for immediate occupancy.
Courtesy: Iron Valley Real Estate Exton, [email protected]
View additional infoFor active individuals whoâd prefer to live in a dynamic community and benefit from premium amenities, experiences and services. Select the lifestyle that suits you, in a sophisticated environment, with the highest quality. Anthology combines the best in accommodations, care, culinary experiences and community.
Courtesy: Iron Valley Real Estate Exton, [email protected]
View additional infoFor active individuals whoâd prefer to live in a dynamic community and benefit from premium amenities, experiences and services. Select the lifestyle that suits you, in a sophisticated environment, with the highest quality. Anthology combines the best in accommodations, care, culinary experiences and community.
Courtesy: Tron Lam Realty Group, (215) 333-8570
View additional infoFirst floor. Three bedrooms, Two bathrooms, Eat-in kitchen, living room decorated home. Basement one bedroom and one full bath, laundry room and access to garage. Dent is not included. Access to deck from outside.
Courtesy: KW Empower, [email protected]
View additional infoWelcome to 159 Front Street, a freshly updated home in a fantastic neighborhood! As you enter, you'll notice the newly installed, beautiful flooring and fresh paint in the living room. The brand new kitchen is a wonderful treat that completes the main floor. Upstairs, on the second floor, you'll find two bedrooms and a full bath. On the third floor, two additional bedrooms await. Pet lovers, rejoice! The landlord welcomes furry companions, ensuring every member of the family feels at home. The location provides easy access to many major highways and public transportation, and is walkable to numerous restaurants. Don't miss the opportunity to make this captivating rental home your own. Schedule a private showing today, before it's too late!
Courtesy: EveryHome Realtors, (215) 699-5555
View additional info- Welcome to 414 Church Street, situated on a quiet, dead end street, in the sought after Upper Merion School District. This sun-filled, second floor unit has been meticulously renovated, landscaped and maintained. This property offers a modern, updated kitchen with clean, white cabinetry, gorgeous granite countertops and Stainless steel appliances. There are two, freshly painted bedrooms with new carpet, ceiling fans and ample closet space. The bathroom is also updated with a clean and neutral design. This unit also has a basement that includes a full size shared laundry room and a large storage space that is included in the rent. Great for storing your bikes or perfect for creating a mancave or home gym set up. There is also walk out steps from laundry room for another access to the private, fenced in back yard where you can enjoy your Summer barbecues. This property is a Duplex. Unit #2 is for rent. Unit#1 is rented. Access this unit by going directly up the private side door entrance.
Courtesy: Fizzano Family of Associates LLC, (610) 565-1100
View additional infoLOCATION LOCATION LOCATION! 632 Old Lancaster Road is HOME SWEET HOME! This lovely twin home is conveniently located minutes from all major roadways, transportation and Bryn Mawr Hospital! Steps from local shoppinhg, eateries, parks etc.... convenience is key! The main floor boasts living room, dining room along with an eat in kitchen. The kitchen overlooks a beautiful fenced in yard, covered porch and spacious shed for extra storage. Upstairs you will find three generous sized bedrooms and a full bathroom. (shower/tub combo) The third floor also has a full bath and additional room. ( perfect for a home office!) Storage is plentiful in either the attic or basement. Basement is clean and dry with walk out stairs! Laundry in basement. First renter gets the choice to rent furnished or not! Award Winning Haverford School District! Do not miss your opportunity to view this one!! Any questions, please call Amy. Rent Spree Application OR I can send our Application.
Courtesy: KW Greater West Chester, (610) 436-6500
View additional infoEnjoy the amenities and convenience of condo living in this amazing 2 bed, 2 bath unit with loft in the heart of Conshohocken! As you step inside, you'll immediately notice the tall ceilings and natural light that floods the living space. The updated kitchen offers stylish quartz countertops, tile backsplash, white shaker cabinets, and stainless steel appliances. Sip your coffee at the breakfast bar that flows into the dining area. The spacious living room is light and airy thanks to the cathedral ceiling and sliders leading out to the covered balcony. Two bedrooms flank the living room, making this unit a great option for those who prefer one-floor living. The primary bedroom offers two closets and a private, en-suite bath. The second bedroom also boasts two closets and connects to another full bath which can also be accessed from the common area. Upstairs, the loft is the perfect flex space with a queen size murphy bed to host your guests. Take advantage of the amazing amenities that The Grande at Riverview has to offer, including the fitness room, pool, and outdoor grill! Sitting within minutes of major transportation routes like Rt. 476 and I-76 and just steps from the train, this condo is perfectly located for all of your travel needs. Schedule your tour ASAP to make this incredible property your new home! Please note that owner is renting the property furnished.
Courtesy: Keller Williams Real Estate-Blue Bell, (215) 646-2900
View additional infoBeautiful twin home located on a tree-lined street in the heart of Conshohocken! This home has four total floors. The main level has bamboo hardwoods, gas fireplace, powder room, and a large eat-in kitchen with tons of counter space and brand new stainless steel appliances. Walk out to the rear deck which is great for Summer nights. Second floor is complete with a large master with en suite bathroom, a hall bathroom, two spacious bedrooms and the washer and dryer. Third floor is a private and roomy loft bedroom. The finished basement could be used as a fourth bedroom, office, extra living room or storage. Basement has a full bathroom and sliding glass doors that lead to the rear yard. Just minutes away from all the best Conshohocken has to offer including many great restaurants, bars, and the bike trail. Walk to the Conshohocken train station for easy access to center city Philadelphia. Pets allowed on a case by case basis. Schedule today!
Courtesy: RE/MAX Affiliates, (267) 520-3711
View additional infoDonât miss out on this opportunity to reside in a move-in-ready End Unit located in the coveted Glenhardie community in Wayne, within the highly sought-after TE School District, situated in the Jones building. This meticulously remodeled first-floor 1-bedroom, 1-bathroom condo boasts a fully upgraded kitchen featuring granite countertops, stainless steel appliances including a dishwasher, oven, and refrigerator, complemented by upgraded cabinets and ample natural light. The main living space features recessed lighting, enhancing the ambiance. Throughout the condo, youâll find luxury vinyl plank flooring, with a marble hallway adding a touch of elegance. Enjoy picturesque views of the spacious grounds through the large sliding glass door, leading to your private paved walkout. Convenient coin-operated washer/dryers are available on each floor. The unit also offers a full bath and generous storage space. Additionally, residents of this community have access to a pool, tennis courts, GOLF, and more for an additional fee. Parking is hassle-free with a lot steps from the entrance and a second lot behind the building. Gas, heat, hot water, and trash are all included, leaving only electric as the tenantâs responsibility. High-speed internet is also available for your convenience. The community is conveniently located with easy access to major roads/highways (76, 276, 476 & RT 202) and next to Life Time Fitness center, Valley Forge National Park. Trader Joe's and the King of Prussia Town Center, King of Prussia Mall (among many other shopping and restaurants). This home will not last long, rent today! There is a one-time move-in fee of $200.00, per Condo Association requirement. No pets per the association. Renter must also obtain Renters Insurance. 1st month rent & Security Deposit required upon move-in. No smoking.
Courtesy: United Real Estate, (484) 367-7727
View additional infoThis charming Cape is located in the desirable Candlebrook community. Eye catching shutters and front door are hard to miss as you walk up the walkway. Large picture windows with custom wood valance and blinds light up the spacious living room. Side door accesses the deck and large fenced in yard. This home offers a flexible floor plan. Adorable kitchen with newer white subway tile, newer stainless-steel appliances and built-in breakfast nook is the perfect place to start your day. Two bedrooms and a full bath on the main floor. Two additional bedrooms on the upper level both with custom built in shelves, trendy shiplap accent walls, and another full bathroom in the hall. Hardwood floors throughout the house and central AC. Close to shopping and major highways, and walking distance to all 3 schools. All itâs waiting for is you!
Courtesy: BHHS Fox & Roach-Haverford, (610) 649-4500
View additional infoWonderful 3 story single family home. This home has 5 bedrooms, 1.5 baths, 2 showers, 2 sinks, 1 tub, fireplace in living room, dining room with built in cabinet lots of windows, large kitchen, new refrigerator, ice maker, dishwasher, mud room back door, washer and dryer, porch. Large lot great location close to trains and shopping, good schools. The entire house has been freshly painted inside and out, all carpets cleaned and sanitized, easy to show.
Courtesy: Pillar Real Estate Advisors, (484) 887-8202
View additional infoNewly renovated 1 bedroom 1 bath (850 SF) in the heart of the Main Line. Capture the essence of historical Main Line living with the convenience of modern appliances and technology. Walking Distance to the Haverford and Bryn Mawr Train Stations on the R5 Line. Separate HVAC allows for complete control of temperature. Convenient Access to Bryn Mawr College, Haverford College, Villanova University, and Harcum College, as well as Suburban Square, Lancaster Avenue, and many other restaurants and dining experiences. W/D In Unit. Private and Quiet Parking Lot and Outdoor Space. All appliances and finishes are brand new and never been used. Owner is a licensed PA real estate salesperson 12 month lease, Tenant pays Electric/Gas/Cable, Owner pays Water/Sewer. Free parking onsite, covered parking available for additional $125/month.
Courtesy: Compass RE, (610) 822-3356
View additional infoPrivate entry 2 bedroom, bi-level Conshohocken apartment available early April. Located on the second and third floors. Hardwood in living room and main bedroom. Spacious eat-in kitchen with gas range and full size refrigerator. Second bedroom on upper floor is carpeted and has a very large attic storage area. Laundry in shared basement. Includes one off street parking space in rear of building. Pets considered. First, last and one month security due at lease signing. Water included. Inquire with listing agent for showings and applications.
Courtesy: Keller Williams Real Estate-Blue Bell, (215) 646-2900
View additional infoRare opportunity awaits in the heart of Conshohocken's famed "Restaurant Row" on Fayette Street! This recently renovated 1 bed/1 bath apartment on the second floor puts you front and center to the best dining and entertainment options in town, all within walking distance and without the hassle of parking. Step into a spacious open-concept living area with 6 ft windows, recessed lighting, and gleaming hardwood floors, perfect for relaxing or entertaining. The eat-in kitchen boasts granite countertops, newer appliances, and ample custom cabinetry, with a convenient adjacent laundry area featuring a large stackable washer and dryer. The generously sized master bedroom offers two closets, including a large walk-in, providing plenty of storage space. Enjoy the convenience of nearby amenities including the bike trail, Wawa, clothing stores, brunch spots, and the Conshohocken Train Station for easy access to Center City and beyond. With central A/C and proximity to major highways like 76, 476, 276, 422, and 202, this apartment offers both comfort and convenience. No pets, please. Don't miss out on this exceptional opportunity!
Courtesy: Keller Williams Real Estate-Blue Bell, (215) 646-2900
View additional infoAvailable for rent June 15th is this well-maintained one bedroom apartment in the heart of Conshohocken! The kitchen features granite countertops, white custom cabinetry, and stainless steel appliances. The kitchen opens up into the spacious living room. Through the living room is the large bedroom, which offers a nicely sized closet, as well as the washer and dryer, which are perfectly hidden! The bathroom is gorgeous with a stall shower that offers custom tile surrounds! The location of the property cannot be beat, walking distance to the train station, and all of the nightlife, restaurants, and shopping that Conshohocken has to offer! Easy access to I476, I76, the Turnpike, and all local routes.
Courtesy: BHHS Fox & Roach-Blue Bell, (215) 542-2200
View additional infoSingle Family Home in the heart of a booming Conshohocken! 3 bedrooms with the possibility of a 4th. This home is within walking distance to all the shops, fantastic restaurants, and nightlife! Be a part of this vibrant community and schedule your tour today! Pets Welcome. College Students Welcome.
Courtesy: Coldwell Banker Realty, (610) 828-9558
View additional infoFantastic rental home in the ideal location of King of Prussia for temporary housing. Completely furnished for your convenience, available as early as 7/15/24 for a 12-month rental only. Accessible to schools, restaurants, local parks, play grounds, Valley Forge Nat'l park and the KOP Towncenter for shopping and upscale restaurants! Rent includes - Heat, Sewer, Pest Control. This wonderful ranch home offers 3 bedrooms and 2.5 baths, updated kitchen, hardwood floors throughout, a 3-season room w/heat and a beautiful deck with a hot tub for your summer enjoyment. The basement is finished for relaxing and entertaining with a half bath, wet bar, radiant heated floors and laundry. Inside access to the garage and carport for ease undercover parking. Just pack your bags and move in! No Pets!
Courtesy: TCS Management, LLC, (215) 383-1439
View additional infoMinimum 15 Month Lease Welcome to 648 Bush St in Bridgeport, PA! This spacious 3-bedroom, 1-bathroom home offers comfortable living with its charming features. Stay cozy with the warmth of radiator heating throughout the house. Enjoy the convenience of wall unit air conditioning and ceiling fans to keep you cool during warmer months. The home boasts hardwood floors for easy maintenance and a touch of elegance. In the galley kitchen, you'll find stainless steel appliances including a refrigerator, oven, electric stove top, and dishwasher, making meal preparation a breeze. Don't miss the opportunity to make this inviting home yours!
Courtesy: Prestige Group Inc, (610) 902-3900
View additional info
Courtesy: Keller Williams Real Estate-Blue Bell, (215) 646-2900
View additional infoIntroducing a charming & cozy 2nd floor apartment ideally situated in the heart of Conshohocken! Boasting a private side entrance, this cozy retreat features central A/C, gleaming hardwood floors, and two convenient rear parking spaces. Entertain or unwind in the generously sized living room, while the modern kitchen offers maple cabinetry, stainless steel appliances, and ceramic tile flooring. Two inviting bedrooms and an updated bathroom ensure comfort and convenience. Outside, a spacious rear yard provides a serene escape. Laundry facilities and ample storage space are located in the basement. Enjoy easy access to nearby restaurants, pharmacies, and convenience stores. Within walking distance to public transportation and the bike trail, this location offers both urban convenience and suburban tranquility. No pets allowed. Don't miss out â schedule a showing today!
Courtesy: Gwynedd Realty Group, (215) 699-2301
View additional info
Courtesy: Prestige Group Inc, (610) 902-3900
View additional infoBeautiful Renovated Apartment the heart of Conshohocken -- Very comfortable apartment, has a spacious living room area with hardwood floors -- 2 large bedrooms with wall to wall carpeting and lots of closet space -- Updated kitchen with microwave, dishwasher, garbage disposal, refrigerator, lots of cabinets and an open dining area for a table and chairs -- Short walk to SEPTA Rail line and Fayette St. Street with great restaurants bars and nightlife -- Near scenic riverside bike path that leads from Philadelphia to Valley Forge park, large public park with jogging trail, baseball field and basketball courts -- Easy access to shopping along Ridge Pike in Plymouth -- Convenient to routes 23, Blue Route (476), 76 and the PA Turnpike -- Short drive to downtown Philly, Manayunk, Plymouth Mtg, Bryn Mawr, Villanova, the Main Line and King of Prussia -- Laundry facilities are on premises and plenty of parking -- Cat friendly -- Ready to move-in -- Tenant responsible for gas and electric.
Courtesy: The Greene Realty Group, (860) 560-1006
View additional infoWelcome to this spacious ranch home on a peaceful street near the Philadelphia Country Club. Situated on a level lot of almost an acre with a private rear yard, this home has a foyer entrance that leads to a large living room with a wood burning fireplace, a separate dining room with outside entrance to a patio, a fully equipped kitchen with an eating area and outside entrance to the patio, a den or fourth bedroom with a full bath. There is a main bedroom with an en suite bath and two additional bedrooms and hall bath. A large mudroom/laundry room with washer and dryer and entrance to oversized two car garage is located off the kitchen. This home has just been painted throughout, some new updates in the baths and kitchen, hardwood floors in most rooms, a full basement for storage. The home is located in the top rated Lower Merion School District and near the fine shops, dining and clubs along the Main Line. Easy access to Center City Philadelphia and King Of Prussia.
Courtesy: Weichert, Realtors - Cornerstone, (610) 624-1818
View additional infoWalking distance to Train and Heart of Berwyn! Very convenient location. Eat in kitchen with NEWER dishwasher, NEWER stove and newer refrigerator. Living room and additional room located on first floor for Dining room/office. Laundry room with hook-up for tenantâs own washer/dryer on main level. Three bedrooms and full bath are on second floor. Additional room in attic could be used as office/spare room. Also generous storage in unfinished attic space. Most of the windows are NEW. Landlord takes care of lawn care. Off street parking for two cars. Pets allowed at owner's discretion with a monthly pet fee on a Case by Case Basis. This home is ready to move in! Option for a short term lease. How may I help you?Get property information, schedule a showing or find an agent |
|||||||||||||||||||||||||||||||||||||||||||||||||||||||||||||||||||||||||||||||||||||||||||||||||||||
Copyright © Metropolitan Regional Information Systems, Inc.
