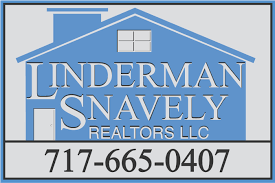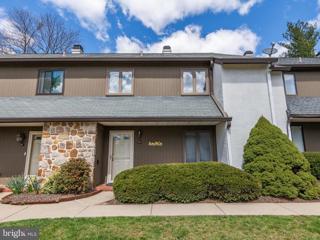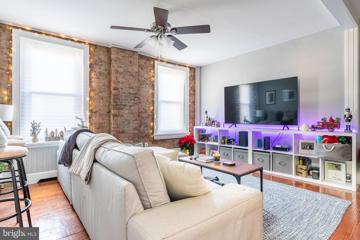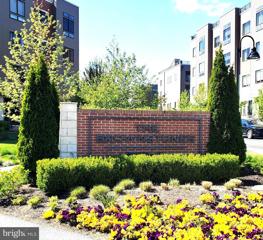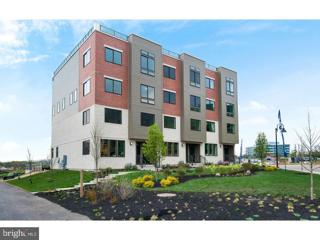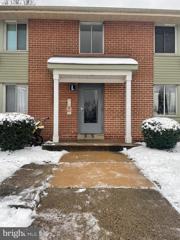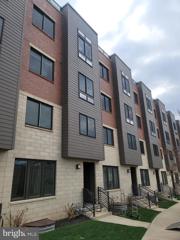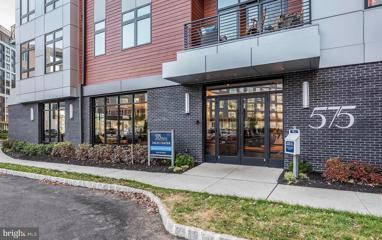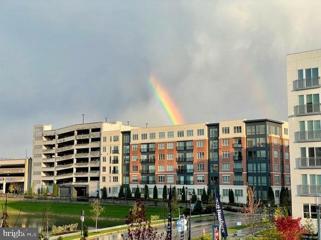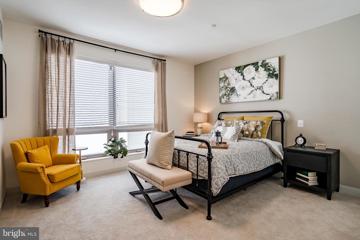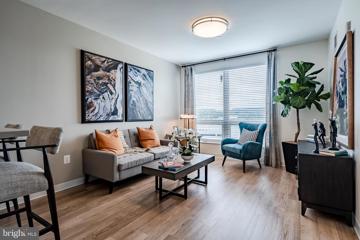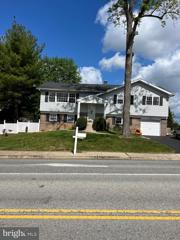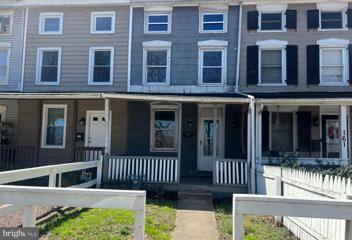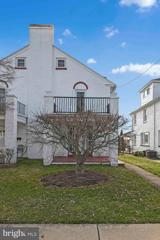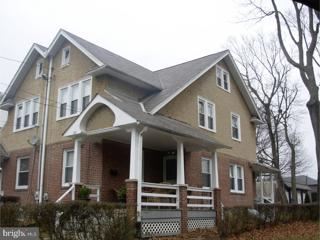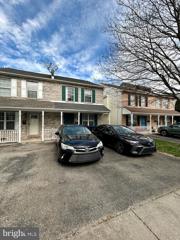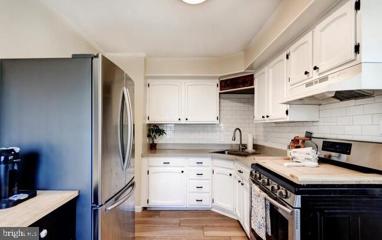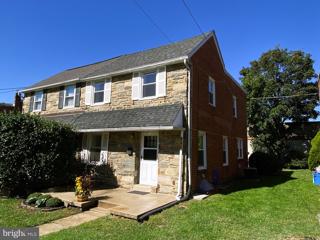 |  |
|
Radnor PA Real Estate & Homes for RentWe were unable to find listings in Radnor, PA
Showing Homes Nearby Radnor, PA
Courtesy: BHHS Fox & Roach-Blue Bell, (215) 542-2200
View additional infoBeautiful, sunny townhome offered for rent in the community of Pine Crest, a quiet neighborhood that feels tucked away yet close to everything. The house shines with many recent upgrades: first floor HARDWOOD, NEW WASHER, DRYER, OVEN/RANGE, DISHWASHER, and MICROWAVE. NEW HVAC system and completely UPDATED PRIMARY BATHROOM. The welcoming foyer contains a coat closet, storage closet, and half bath. To the right is a large den with another storage closet. The bright kitchen with white cabinets and new appliances opens to the formal dining room, with a large window overlooking the patio. The dining room is open to the family room, which features a wood burning fireplace and sliding doors that fill the room with light. The private, enclosed patio provides a large outdoor space with gas grill for cooking. Upstairs, the spacious primary bedroom has 2 closets, a ceiling fan, and an updated primary bathroom with large shower. Bedrooms 2 and 3 are generously sized with ceiling fans and good closet space. There is walk up attic access for plenty of storage. A hall bath, linen closet, and laundry complete the second floor. There is an outdoor storage closet as well. This home offers space, storage, and privacy in a nice community that is convenient to major routes (202, 76, PA Turnpike), with easy access to Center City. PLEASE NOTE: owner will have painting done prior to tenant move-in. Community HOA does not allow renters to have pets - owner has no flexibility on the pet policy.
Courtesy: RE/MAX Ready, (610) 828-6300
View additional infoMUST SEE in person. **Flex room can be used as an office or living/dining room. ** Come live and enjoy West Conshohocken, Ranked top in "Best Suburbs to buy a house in America" report by Niche Local - . Located right by highways 76 and 476 for a quick drive into Philly and King of Prussia; walking distance to bars and restaurants; walking distance to septa train station for approx 20 minute train ride into Center City, Philadelphia. This house has a wealth of character, fresh grey paint on walls and bright white trim, abundance of natural light. original pine hardwood floors, exposed brick accent wall, and more. This is a corner property with an immense side yard and a porch for grilling and entertaining. As you enter this bi-level (2nd and 3rd floor), you have a hallway leading to the staircase up to the second floor. Throughout the house there are many windows for abundance of natural light. Second floor consists of tall ceilings, gorgeous original cedar hardwood floors, kitchen, bathroom, dining room and living room. Kitchen consists of newly painted cabinets and walls, subway tile backsplash, microwave, range/oven, dishwasher and refrigerator. There is a washer and dryer in the closet. Full bath has a stand-up shower and tiled floors. Large dining room with beautiful exposed brick accent wall and ceiling fan. The exposed brick wall continues into the living room, located by the front of the house.. Third floor consists of two spacious bedrooms, with an additional closet in the hallway. You do have access to the basement for plenty of storage.
Courtesy: Continental Realty Co., Inc., (610) 630-3700
View additional infoAvailable for immediate occupancy!! Donât miss this opportunity to live in this luxurious townhome at the highly sought after Brownstones at the Village in Valley Forge. Due to the extremely convenient location, many shopping, dining and entertainment options are within walking distance. The main level offers an open floor plan with natural light and hardwood floors throughout. The contemporary kitchen provides an optimal layout, newer stainless steel appliances, large granite island with plenty of cabinet and counter space. On the second level, you will find the master suite with its own private balcony and generous sized double walk-in closet. The tiled master bath boasts a double vanity with a large glass enclosed walk-in shower. Laundry is located on the second level as well as two additional bedrooms. The ground level provides additional storage with a one car garage equip with overhead racks and a driveway. In addition to the pond view, this unit has a rooftop terrace where you can privately view a sunset or entertain large gatherings. The already furnished terrace can be your own personal oasis. Convenient access to I-76, I-476, Routes 422, 202, and the PA Turnpike.
Courtesy: Compass RE, (267) 435-8015
View additional infoDiscover this exceptional upscale townhome nestled in the vibrant heart of King of Prussia, within the renowned Upper Merion School District. Embrace the breathtaking, panoramic vistas from the Sky Deck, an ideal setting for entertaining and savoring the scenery. This remarkable residence boasts an array of captivating features, including 3 bedrooms, 2.5 bathrooms, and a coveted open floor plan. The well-appointed kitchen showcases a spacious central island, abundant cabinet space, and seamless flow to the dining area and inviting great room with access to a covered balcony. Ascending to the upper level, you'll find a conveniently situated laundry area. The luxurious master suite presents its own private balcony, a generously proportioned walk-in closet, a lavishly tiled master bath with dual vanities, a walk-in shower, and a capacious linen closet. Completing the lower level is an attached 1-car garage and a finished entryway. Enjoy the ease of low-maintenance living with an association that covers common area maintenance, exterior upkeep, snow/trash removal, and lawn care. Benefit from effortless access to major thoroughfares (I-76, I-276, & RT 202) and proximity to King of Prussia Town Center, offering a city-living experience without the urban bustle
Courtesy: HomeServices Property Management, (610) 350-3472
View additional infoAmazing location! Recently updated beautiful 2 bedroom unit with lots of natural light. Large storage area in basement. Washer, dryer in unit. One personal, numbered parking space. Less than one mile from King of Prussia mall and all of the surrounding businesses, restaurants, and stores! Please note: interested applicants must contact an agent of their choosing to schedule a tour; listing agent does not show the property.
Courtesy: Yellow Keys Realty, LLC, (610) 881-5911
View additional infoImagine a charming 3-bedroom, 2.5 Bathrooms home nestled in the heart of a highly sought-after neighborhood. As you approach, the exterior exudes elegance with a well-manicured lawn and a quaint entrance. Upon entering, you're greeted by a spacious living area adorned with large windows that bathe the room and the hard wood floors in natural light. The décor is modern yet inviting, with comfortable furnishings arranged tastefully for both relaxation and entertainment. The kitchen is a chef's dream, featuring sleek countertops, stainless steel appliances, and ample cabinet space for all your culinary needs. Whether you're preparing a quick breakfast or hosting a dinner party, this kitchen is sure to inspire your inner chef. Each of the three bedrooms is a sanctuary of comfort and style, boasting plush carpets, generous closet space, and large windows that offer tranquil views of the surrounding neighborhood. The master bedroom comes complete with an en-suite bathroom, providing privacy and convenience. Outside, two private balconies oasis awaits, perfect for enjoying al fresco dining or soaking up the sun on lazy afternoons. The nice park-like view provides a serene escape from the hustle and bustle of city life, making it the ideal place to unwind and recharge. Located in a highly desirable King Of Prussia Town Center area, this home offers easy access to local amenities such as Wegmans, shops, restaurants, parks, and schools. With its combination of luxury, convenience, and charm, this home is truly a gem.
Courtesy: Keller Williams Real Estate-Blue Bell, (215) 646-2900
View additional infoAvailable for rent July 1st is this meticulously maintained and charming end-unit townhome in West Conshohocken with amazing views of the neighborhood! Step inside from the inviting front porch to a spacious living room with great natural light, recessed lights, and luxury vinyl floors running throughout the first floor. The living room opens up to a formal dining room and flows into the updated kitchen featuring stainless steel appliances, plenty of white cabinetry, upgraded countertops, and a beautiful brick accent wall and backsplash. Upstairs, the second floor boasts a sizable first bedroom with a built-in closet and luxury vinyl floors extending throughout the second and third floors. The second bedroom is nicely sized and could also serve as a great home office! An updated full hallway bathroom is complete with a tub shower combo and vanity. On the third floor is an open, substantial bedroom with an abundance of natural light and a large walk-in closet, perfect for a guest room. The unfinished basement houses the laundry area and provides practical storage space. Outside, the covered patio offers a perfect space for outdoor lounging and entertaining. Located just a few minutes away from Route 76 & 476, public transportation, restaurants, nightlife, and shopping Conshohocken has to offer. Schedule an appointment today!
Courtesy: RE/MAX Legacy, (215) 822-8200
View additional infoWelcome to The Brownstones Village at Valley Forge! This stunning townhome boasts three bedrooms and 2.5 baths, offering luxurious living with breathtaking sunrise and sunset views. The second and third guest bedrooms, hall bath, and washer & dryer provide plenty of space. The open-concept kitchen features granite countertops, stainless steel appliances, and a dining room on the main floor, including large windows that offer beautiful views into the green courtyard. The gorgeous hardwood floors lead to a spacious living area, a cozy family room, and a private balcony overlooking the community. The upper main bedroom is comfortable and naturally sunny through a large window and includes his and her walk-in closets and a bath with a soaking tub. The long halls lead to two more bedrooms with ceiling fans. This house is a carriage-style condo with a one-car garage and a rooftop. You can move into this home and walk to everything you need, including a gym, groceries, and fine dining! And you're just steps from CHOP, walking trails, King of Prussia's Town Center's award-winning restaurants, and a state-of-the-art fitness center. Plus, the nearby King of Prussia Mall and accessible access to 276, 76, 202, and 422 interchanges make it easy to get around. ÂThe landlord is responsible for the HOA fee.
Courtesy: Compass RE, (610) 822-3356
View additional infoLICENSED STUDENT HOUSING! 3 BEDROOM UNIT with LAUNDRY in the heart of Bryn Mawr. This three bedroom unit complete with a living room, dining room, kitchen and outdoor space is only a short drive to Villanova University, Carbrini College, Eastern University and Haverford College! This home is not an opportunity to miss. Open House: Saturday, 5/18 11:00-1:00PM
Courtesy: KW Empower, [email protected]
View additional infoWelcome to 537 B Street, where modern updates meet classic charm in this inviting home. Step inside to discover a warm and bright living space filled with natural light streaming through brand new large windows, highlighting the newly installed tile plank flooring, crown molding, and recessed lighting. Beyond this space you'll find a closet and brand new half bath. The kitchen is a true gem, featuring upgraded countertops, brand-new stainless-steel appliances, and a unique exposed brick accent. The adjacent mudroom offers a handy space for storage and laundry. Upstairs, three comfortable bedrooms await, each adorned with refinished original hardwood floors and ceiling fans for added comfort and great sized closets. The primary bedroom boasts an extra spacious closet with built-in organizers, perfect for keeping things tidy. Outside, the property offers a sizable side and rear yard, along with off-street parking provided by the one-car detached garage. The landlord covers the sewer bill and takes care of lawn maintenance, while tenants is responsible for electric, gas, water, and trash/recycling. Schedule a showing today and make this charming house your new home. No pets or smoking allowed.
Courtesy: Bay Management Group Philadelphia, (267) 244-7215
View additional infoThis 2-Bedroom/2-Bathroom condo is the absolute definition of luxury! Located on the third floor at "575 South at The Village at Valley Forge", you will enjoy having access to some of the finest amenities available including a fitness center, golf simulator, common area with business center, pool table, and lounge, movie theater, and a beautiful outdoor patio area! This condo is available for immediate move-in and we are accepting applications NOW! Enter the condo and immediately fall in love with open concept living at its finest. There is an unobstructed sight line from the kitchen all the way into the living room which creates an open floor plan that everyone loves. There is an entire wall of windows which allows this entire space to gleam with natural light. The kitchen is remarkable and includes white shaker-style cabinets with brushed nickel hardware, quartz countertops, stainless steel refrigerator, four-burner gas range, microwave, and dishwasher. There is a subway tile backsplash which adds the perfect pop of character to the space and brings the entire design together! There is also an overhanging countertop which is perfect for barstool seating to create an additional dining area. The pendant lighting adds the perfect touch as well. Both bedrooms are a comfortable size and can accommodate a queen-sized bed and complete bedroom set with ease. They also include ample closet space and large windows which allow even more natural light to pour into the home. This condo includes two full bathrooms and they are both equally stunning. The first one includes stone tile flooring, modern vanity with trendy light fixture, and a full-sized bathtub with an incredible subway tile surround. The second one includes a dual vanity with loads of counterspace and plenty of storage, a linen closet, and a shower stall with a tile surround that extends all the way to the ceiling. These bathrooms truly feel like having a spa inside your own home! This unit also comes with two parking spaces! Tenants are responsible for all utilities in addition to rent. Sorry, no pets permitted. Tenants need to abide by all HOA requirements including scheduling move-in date with HOA, paying a move-in deposit, and following all other rules and regulations. Application Qualifications: Minimum monthly income 3 times the tenantâs portion of the monthly rent, acceptable rental history, acceptable credit history and acceptable criminal history. More specific information provided with the application.
Courtesy: RE/MAX Professional Realty, (610) 363-8444
View additional infoSecond floor, upgraded 2 bedroom, 2 bathroom condo with corner unit location to allow lots of natural light and expanded balcony, right in the heart of the King of Prussia Town Center. Two assigned parking spaces...one indoor and one parking lot. From the front door you follow a short hallway that leads to the open concept kitchen, eating area and living room. The kitchen offers 42" white cabinets with the soft close feature and dove-tailed drawers, trash/recycle pull out, and lots of prep space. Kitchen Aid Stainless Steel appliances - 5 burner gas stove, dishwasher, built-in microwave and quartz countertops. Custom molding accents throughout. The primary bedroom has 2 closets, The primary bathroom has floor tile, which extends to the ceiling in the walk in frameless shower. Bedroom #2 has built in custom drawers. Next to the bedroom is the second full bath with a tub/shower combination. The entire living area, except for the bathrooms, has engineered hard wood floors. Ceilings are 11' high providing for a very open living space feeling. 575 South is located within walking distance to 20 restaurants, shops and Wegmans. The building has modern luxury look with a beautiful lobby and attendant, lounge, state of the art mail room with Luxor drop boxes and a large refrigerator- for when your groceries get delivered, but your not home! There is a fitness room with Peloton and Life Fitness equipment. Theater room, golf simulator, billiards table, Starbucks Coffee machine, 3 season room, outdoor patio, fire pit, gas grilling stations and a huge roof top terrace with views of Valley Forge National Park! Available for immediate occupancy.
Courtesy: Iron Valley Real Estate Exton, [email protected]
View additional infoFor active individuals whoâd prefer to live in a dynamic community and benefit from premium amenities, experiences and services. Select the lifestyle that suits you, in a sophisticated environment, with the highest quality. Anthology combines the best in accommodations, care, culinary experiences and community.
Courtesy: Iron Valley Real Estate Exton, [email protected]
View additional infoFor active individuals whoâd prefer to live in a dynamic community and benefit from premium amenities, experiences and services. Select the lifestyle that suits you, in a sophisticated environment, with the highest quality. Anthology combines the best in accommodations, care, culinary experiences and community.
Courtesy: Tron Lam Realty Group, (215) 333-8570
View additional infoAvailable for immediate occupancy. Don't miss this opportunity to live in this highly sought-after neighborhood at Valley Forge. Split-level single-family home in desirable location, within walking distance to King of Prussia Mall and easily accessible to major highways. Also, within 2 miles to all major retails, groceries, restaurants (Wegman's, Waltmart, Target, Steakhouses, etc.) Upper floor: 3 bedrooms, 2 baths, eat-in kitchen with granite island and countertop, dining room, living room. Ground floor: 1 bedroom and 1 full bath, laundry room and access to garage. Access to deck from outside. DENT IS NOT INCLUDED. PETS ARE NOT ALLOWED.
Courtesy: KW Empower, [email protected]
View additional infoWelcome to 159 Front Street, a freshly updated home in a fantastic neighborhood! As you enter, you'll notice the newly installed, beautiful flooring and fresh paint in the living room. The brand new kitchen is a wonderful treat that completes the main floor. Upstairs, on the second floor, you'll find two bedrooms and a full bath. On the third floor, two additional bedrooms await. Pet lovers, rejoice! The landlord welcomes furry companions, ensuring every member of the family feels at home. The location provides easy access to many major highways and public transportation, and is walkable to numerous restaurants. Don't miss the opportunity to make this captivating rental home your own. Schedule a private showing today, before it's too late!
Courtesy: Derrick Real Estate Inc., (610) 489-4111
View additional infoWelcome to this inviting three bedroom, one and a half bath home, complete with all the essentials for comfortable living. The first floor presents a well-equipped kitchen with up-to-date appliances, opening into a generous dining area accented with fine cabinetry. The living room, finished with elegant tiling, seamlessly transitions into a spacious family room, which includes the convenience of a new washer and dryer. Upstairs, the home offers three tastefully sized bedrooms and a full bathroom equipped with a practical tub/shower combination. Additionally, the property features two dedicated off-street parking spaces at the rear, ensuring ease and accessibility. This property is located within minutes to local restaurants, shopping, public library, schools, and all major arteries.
Courtesy: Fizzano Family of Associates LLC, (610) 565-1100
View additional infoLOCATION LOCATION LOCATION! 632 Old Lancaster Road is HOME SWEET HOME! This lovely twin home is conveniently located minutes from all major roadways, transportation and Bryn Mawr Hospital! Steps from local shoppinhg, eateries, parks etc.... convenience is key! The main floor boasts living room, dining room along with an eat in kitchen. The kitchen overlooks a beautiful fenced in yard, covered porch and spacious shed for extra storage. Upstairs you will find three generous sized bedrooms and a full bathroom. (shower/tub combo) The third floor also has a full bath and additional room. ( perfect for a home office!) Storage is plentiful in either the attic or basement. Basement is clean and dry with walk out stairs! Laundry in basement. First renter gets the choice to rent furnished or not! Award Winning Haverford School District! Do not miss your opportunity to view this one!! Any questions, please call Amy. Rent Spree Application OR I can send our Application.
Courtesy: Keller Williams Realty Devon-Wayne, (610) 647-8300
View additional infoRenovated condo in popular Old Forge Crossing. First-floor end unit, two bedrooms and two baths. Features include a custom kitchen with stainless steel appliances, granite counters, tile backsplash, gas oven, custom lighting, additional cabinet space, and a large pantry. Laminate wood flooring throughout. The main bedroom bedroom has a walk-in closet with custom shelves and a bathroom with a stall shower. The second bedroom has access to a full bath with a tub and shower across the hallway. Additional closet space includes a coat closet off the entry foyer and a linen closet in the hallway. An added bonus is the large laundry room off the hall with a full-size washer and dryer. Custom lighting, window treatments, and neutral paint colors throughout this spacious condo. The Tenant pays for the heat (gas), cable, sewer (250) and electricity, a 200 move-in fee to OFC, and a 150 repair deductible. The use of the pool and tennis courts are included in the rent.
Courtesy: Del Val Realty & Property Management, (484) 328-3282
View additional info
Courtesy: Charles J Falcone, (610) 449-1300
View additional infoCharming and spacious describes this Renovated twin home in Haverford Twp - 3 good sized BR, office, first floor -LR, DR, Parlor with powder room; eat-in kitchen with granite counter top + Oak cabinets with access to rear patio and garden; second floor -3 spacious bedrooms and two full baths + BONUS office; WALK TO LOCATION (parks, stores and more); thermopane windows; gas heat and C/A; laundry hook up in basement; no dog over 10 pounds; no smoker; no short term (2yr+); landlord is realtor with financial interest;. Please excuse our photos they are not pretty but our homes are!
Courtesy: Keller Williams Real Estate-Blue Bell, (215) 646-2900
View additional infoBeautiful twin home located on a tree-lined street in the heart of Conshohocken! This home has four total floors. The main level has bamboo hardwoods, gas fireplace, powder room, and a large eat-in kitchen with tons of counter space and brand new stainless steel appliances. Walk out to the rear deck which is great for Summer nights. Second floor is complete with a large master with en suite bathroom, a hall bathroom, two spacious bedrooms and the washer and dryer. Third floor is a private and roomy loft bedroom. The finished basement could be used as a fourth bedroom, office, extra living room or storage. Basement has a full bathroom and sliding glass doors that lead to the rear yard. Just minutes away from all the best Conshohocken has to offer including many great restaurants, bars, and the bike trail. Walk to the Conshohocken train station for easy access to center city Philadelphia. Pets allowed on a case by case basis. Schedule today!
Courtesy: KW Empower, [email protected]
View additional infoWelcome to 475 Old Elm Street! Step into modern comfort and spacious living with this exquisite property boasting 4 large bedrooms and 2 full bathrooms. The heart of the home is the modern kitchen, fully redone in 2017, featuring sleek design and functionality. Enjoy meal preparation with ease with an extra-large stainless steel sink, perfect for all your cooking needs. Entertain in the expansive yard, a true outdoor oasis featuring a HUGE yard with a firepit, providing the ideal setting for gatherings, barbecues, and relaxation. Privacy is paramount with white vinyl fencing enclosing the property, offering seclusion and tranquility for your enjoyment. Experience the perfect blend of style, comfort, and convenience at 475 Old Elm Street. Schedule your tour today!
Courtesy: United Real Estate, (484) 367-7727
View additional infoThis charming Cape is located in the desirable Candlebrook community. Eye catching shutters and front door are hard to miss as you walk up the walkway. Large picture windows with custom wood valance and blinds light up the spacious living room. Side door accesses the deck and large fenced in yard. This home offers a flexible floor plan. Adorable kitchen with newer white subway tile, newer stainless-steel appliances and built-in breakfast nook is the perfect place to start your day. Two bedrooms and a full bath on the main floor. Two additional bedrooms on the upper level both with custom built in shelves, trendy shiplap accent walls, and another full bathroom in the hall. Hardwood floors throughout the house and central AC. Close to shopping and major highways, and walking distance to all 3 schools. All itâs waiting for is you!
Courtesy: Bodhi Real Estate Ltd, (610) 813-6100
View additional infoIdeal move-in ready rental in this meticulously maintained home! With gleaming hardwood floors, a modern kitchen boasting bar stool seating, and spacious bedrooms, this property offers comfort and style. Central air conditioning ensures year-round comfort, while off-street parking adds convenience. The clean and bright interior, complete with a full basement and yard, provides ample space for living and entertaining. Dog-friendly (no cats, snakes, aquariums) with "owner interviews", this rental is perfect for those seeking a furry companion. Located steps away from Bryn Mawr's vibrant dining and shopping scene, with easy access to the train station for effortless commuting. How may I help you?Get property information, schedule a showing or find an agent |
|||||||||||||||||||||||||||||||||||||||||||||||||||||||||||||||||||||||||||||||||||||||||||||||||||||
Copyright © Metropolitan Regional Information Systems, Inc.
