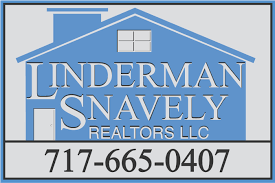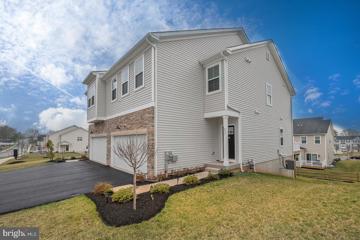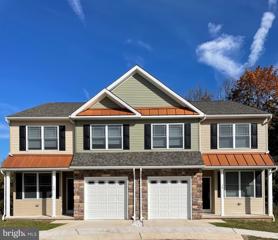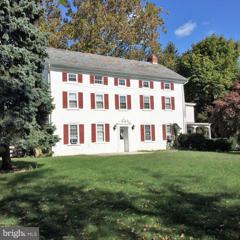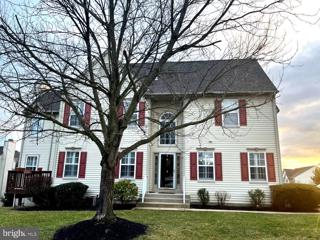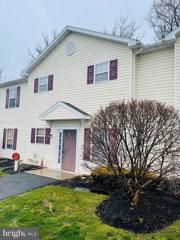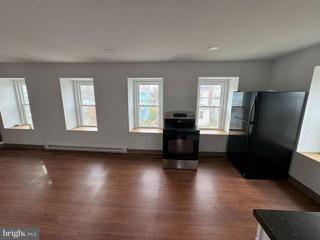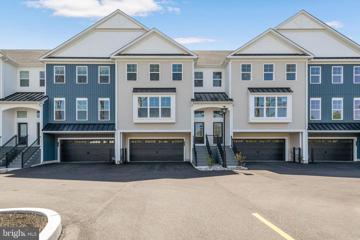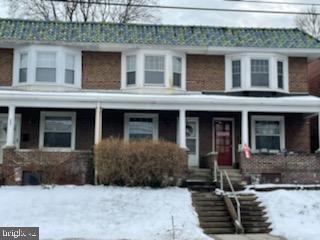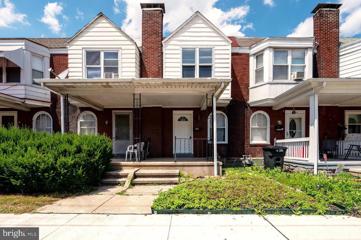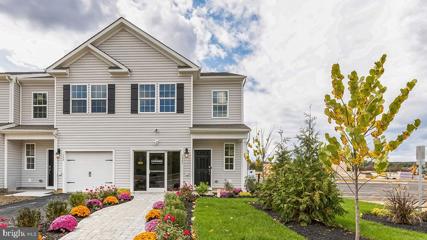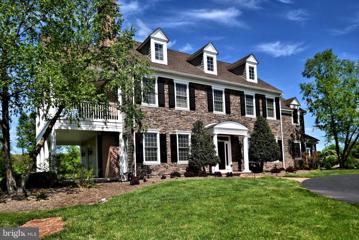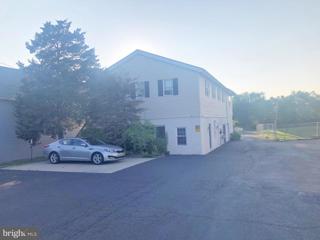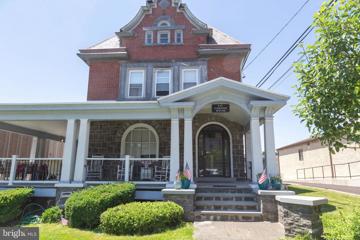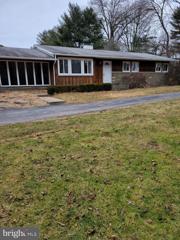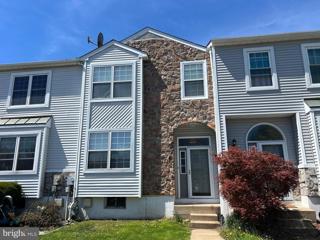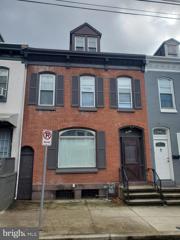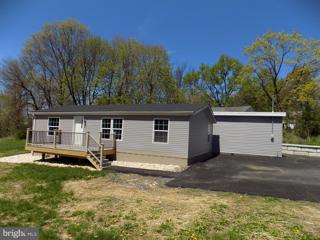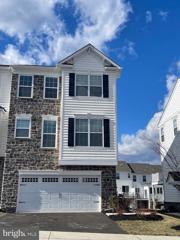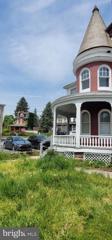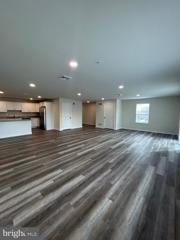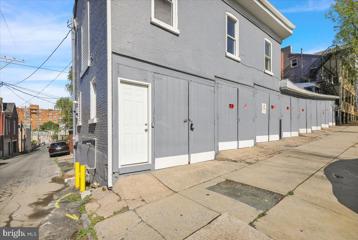 |  |
|
New Berlinville PA Real Estate & Homes for RentWe were unable to find listings in New Berlinville, PA
Showing Homes Nearby New Berlinville, PA
Courtesy: KW Empower, [email protected]
View additional infoSurround yourself with the serenity and scenery of S. Cedar St. in the heart of the Villages in Spring Hill. Less than one year old, this new construction home still feels brand new. The open floor plan of the Serena, with plenty of space to stretch out, is just what you are looking for. Schedule your showing ASAP. You can move in by the end of June, just in time to enjoy the summer and get to know your neighbors before the fall season. Just a half a mile from the Spring City Borough Park and Community Pool and another half mile to the Library. Easy access to King of Prussia and interstate highways.
Courtesy: JBMP Group, (267) 797-2175
View additional infoAvailable April 1 ! New Construction ! Beautiful one-year old townhome set in a cul-de-sac development of just eight homes. Features three bedrooms, 2.5 baths, walk-out basement, luxury vinyl flooring throughout, granite countertops, front porch and Trex deck. Located in the Upper Perkiomen school district, minutes from the Providence Town Center, several parks, the Perkiomen Trail, and easy access to 422. Security deposit due at lease signing, first and last month's rent due on day of move-in. This is a non-smoking property. Trash and HOA fees included in rent, tenant pays all other utilities. Garage and driveway parking provided. Small pets considered for an additional fee.
Courtesy: Realty Executives-Skippack, (610) 584-3000
View additional infoGreat Collegeville/ Trappe Location : Very Spacious Apartment, Eat in Kitchen, Large Living room, Large Bedrooms , Good closet Space, off street parking. These Utilities include: Heat , Water, Sewer, Trash all included in the Rent!..
Courtesy: RE/MAX Legacy, (215) 822-8200
View additional infoWelcome to this beautiful 3-bedroom, 2.5-bathroom townhome located in the desirable Heritage Park community. Well maintained, this end-unit townhome features an attached 1-car garage, and the spacious family room boasts vaulted ceilings and a cozy fireplace. Additionally, there is a formal living room and dining room that are perfect for hosting guests. The open kitchen features granite countertops, an island countertop, and an ample dining area. The kitchen flows seamlessly into the dining room, opening into the family room. The wood-burning fireplace and the wall of windows provide plenty of natural light, making the space bright and inviting. Upstairs, you'll find the primary bedroom with a walk-in closet and two other well-sized bedrooms with outfitted closets. The hallway offers ample closet space and easy access to a hall bathroom with a quartz countertop and a shower with a soaking tub. Additionally, a laundry room with a full-sized washer and dryer is also available. The fully finished basement offers plenty of storage space and is perfect for a playroom, rec room, home theater, or gym. The barn door opens to extra space for storage. It also comes with plenty of guest parking. The location is incredibly convenient, with easy access to 422 and Major Route and many shopping and dining options. The landlord is responsible for the HOA fee.
Courtesy: Century 21 Gold, (610) 779-2500
View additional infoWelcome to this well maintained 2 bedroom ,2 bath, 2nd floor Condo in Laurel Springs!! Exeter School District. All appliances are included. There is a nice balcony to enjoy some outdoor living. Heat/Central Air. Nice floor plan. Community has pool, playground, basketball court and a walking/running trail. Easy access to 422 and there is plenty of shopping nearby. Don't miss out on this great unit.
Courtesy: Realty One Group Generations, (717) 650-1284
View additional info
Courtesy: RE/MAX Main Line-Paoli, (610) 640-9300
View additional infoBeautiful townhome located minutes from downtown Skippack. NO PETS! MAIN LEVEL: 9' ceiling with recessed LED lighting. Gourmet island kitchen with quartz countertops, tiled backsplash, 42" cabinets, gas cooking, & slow close drawers. Living room with window bench seating. Dining Room. Slider with transom window opens to Trex deck. LOWER LEVEL: Finished multi-purpose space with slider to patio and rear common area. Powder room. Oversized 2-car garage. UPPER LEVEL: Master suite with 2 walk-in closets, trey ceiling, ceiling fan, & dual vanity bathroom with shower. 2 additional bedrooms served by hall bath. Laundry room. Perkiomen Valley school district. NO PETS! Schedule your preview today!
Courtesy: A G Binkley Jr Real Estate, (610) 779-6244
View additional infoThis is a good looking, solid brick 3 bedroom townhouse in Mt. Penn with a one car detached garage in the rear of the home. The first floor is living room, dining room and kitchen with stove, microwave and dishwasher. 2nd floor is 3 private bedrooms (main bedroom is quite large) and full bath. Tenant pays all utilities here - economical gas heat and hot water. This is a great place to live and only one block away from the Mt. Penn McDonald's.
Courtesy: Coldwell Banker Realty, (610) 373-9900
View additional infoAre you searching for your next perfect rental space in Reading, PA? Look no further than 2545 Perkiomen Ave! Nestled in a vibrant community, this property offers comfort, convenience, and a welcoming atmosphere. This charming house features two spacious bedrooms and a full bathroom, providing ample space for you and your loved ones to relax and unwind. Step into a charming living room perfect for gatherings or quiet evenings. Enjoy the convenience of a basement for extra storage space and a garage for parking your vehicle safely and securely. Don't miss out on this fantastic rental opportunity! Contact us today to schedule a tour and experience the charm of 2545 Perkiomen Ave for yourself.
Courtesy: Tesla Realty Group, LLC, (844) 837-5274
View additional infoNew construction home availble for rent immediately. Remarkable two-story townhome design that boasts 1,500 square feet of living space. This splendid end unit offers 3 bedrooms, 2.5 baths, and a one-car garage, seamlessly blending the convenience of townhome living with the amenities of a single-family home. On the main level, a well-appointed eat-in kitchen graces you with a spacious pantry and a sleek, modern island, creating an inviting space that opens up to a bright and airy dining and living room. The upper level features three bedrooms, each generously equipped with ample closet space, complemented by a hall bath and a convenient upstairs laundry. The crowning jewel is the expansive owner's suite, featuring a substantial walk-in closet and an owner's bath complete with a double vanity. Parkland Crossings enjoys a prime location, offering quick access to major commuting routes like Route 100, Route 309, and I-78, as well as being just minutes away from downtown Allentown and historic Bethlehem. Nearby attractions include the Lehigh Valley Zoo, Dorney Park & Wildwater Kingdom, Upper Macungie Park, and the Hassen Creek Nature Trails. For those seeking relaxation and adventure, Bear Creek Mountain Resort is just a stone's throw away, providing opportunities for skiing, snowboarding, tubing, spa retreats, and fine dining. This exceptional townhome comes with top-of-the-line upgrades, such as Granite/Quartz Countertops, Stainless Steel Appliances, Upgraded Flooring, Recessed Lighting, and Upgraded Cabinetry. Furthermore, it includes America's Smart Home Package, designed to simplify and enhance your life. With hands-free communication, remote keyless entry, a SkyBell video doorbell, and more, you'll always stay connected to the people and places that matter most to you.
Courtesy: Tesla Realty Group, LLC, (844) 837-5274
View additional infoNew construction home availble for rent immediately. Remarkable two-story townhome design that boasts 1,500 square feet of living space. This splendid end unit offers 3 bedrooms, 2.5 baths, and a one-car garage, seamlessly blending the convenience of townhome living with the amenities of a single-family home. On the main level, a well-appointed eat-in kitchen graces you with a spacious pantry and a sleek, modern island, creating an inviting space that opens up to a bright and airy dining and living room. The upper level features three bedrooms, each generously equipped with ample closet space, complemented by a hall bath and a convenient upstairs laundry. The crowning jewel is the expansive owner's suite, featuring a substantial walk-in closet and an owner's bath complete with a double vanity. Parkland Crossings enjoys a prime location, offering quick access to major commuting routes like Route 100, Route 309, and I-78, as well as being just minutes away from downtown Allentown and historic Bethlehem. Nearby attractions include the Lehigh Valley Zoo, Dorney Park & Wildwater Kingdom, Upper Macungie Park, and the Hassen Creek Nature Trails. For those seeking relaxation and adventure, Bear Creek Mountain Resort is just a stone's throw away, providing opportunities for skiing, snowboarding, tubing, spa retreats, and fine dining. This exceptional townhome comes with top-of-the-line upgrades, such as Granite/Quartz Countertops, Stainless Steel Appliances, Upgraded Flooring, Recessed Lighting, and Upgraded Cabinetry. Furthermore, it includes America's Smart Home Package, designed to simplify and enhance your life. With hands-free communication, remote keyless entry, a SkyBell video doorbell, and more, you'll always stay connected to the people and places that matter most to you.
Courtesy: Rittenhouse Property Management, (215) 723-8700
View additional infoStunning custom luxury Single featuring 4BR, 4 full bathrooms and 2 powder rooms! So many special features including hardwood flooring, custom millwork, finished basement with sauna, central vacuum, gourmet kitchen with island, balconies and extensive hardscaping. Three fireplaces. Inground pool and pole barn. Nestled in the countryside on 6 bucolic acres. Located close to quaint Skippack Village and just minutes to turnpike access. No pets or smoking. Available Immediately. $6250 + utilities
Courtesy: Realty Executives-Skippack, (610) 584-3000
View additional infoA Beautiful and Bright Apartment in Skippack, close to all the Fine Shops & Restaurants and minutes to both the Lederach and Skippack Golf Courses. Some Features of this apartment are the New Eat-In-Kitchen with All New Appliances, Range, Refrigerator, and Dishwasher. Plenty of Cabinet space and a Granite Countertop. Fresh Paint and New Carpets Too! There's even an Onsite Laundry with Washer & Dryer Hookups. Also, Most Utilities are included!
Courtesy: EXP Realty, LLC, (888) 397-7352
View additional infoCheck out this adorable studio apartment in Trumbauersville! This studio features an open-concept bedroom, living, and dining room space with a kitchen, full bathroom, and laundry area. Tenant responsible for all utilities.
Courtesy: Long & Foster Real Estate, Inc., (610) 489-2100
View additional infoWelcome to the heart of downtown Collegeville. This is a NO Smoking unit in a NO Smoking building. This one bedroom unit is located on the 2nd floor of this building and has wood floors in the Living room, Bedroom and Den. There is a combination Den eating area just off the kitchen and this unit can be decorated very nicely. The building has off street parking and the rent includes Cold Water, Sewer and Trash. This unit is ready to move, schedule you appointment today. All persons planning to occupy this unit must complete an application. PAR paper Application and photo copy of drivers license will be reviewed before the perspective tenants proceed to the online credit and background check.
Courtesy: Horning Farm Agency, (610) 286-5183
View additional infoRoom #7 for rent in this house with a total of 12 rooms and two floors. The monthly rent of $625.00 includes all utilities, even high speed internet! There a total of 4 full baths, one full kitchen, common areas, and laundry in the basement. Full parking lot in rear of property. All maintenance and basic supplies are included by landlord. Call or text today to see room. Lease is month to month and background check is required with any application. A $40 fee is required with the application processing.
Courtesy: Keller Williams Real Estate-Blue Bell, (215) 646-2900
View additional infoThis is not a pet friendly home. This 4 bedroom 1 full bath rancher is located on Route 29 Collegeville but is still part of Spring-Ford School district. Enter into the circular driveway to see this beauty. Enter the front door and you will be in the Living Room. This room has the original hardwood floors to show the character and charm. What you will not expect is the open concept of the Living Room into the Family Room and the kitchen is open too! This room has a step down and there is new laminate plank flooring. This room has huge windows and so much natural light. There is a fireplace but it is non working and decorative only but left for character. Off of the Family Room is access into the oversized 2 car garage. On the way to the back door there is a huge closet for storage. Back through the Living Room you will come to the enormous kitchen. There is some old school charm blended with some upgraded features. This is definitely an eat in country kitchen. Plenty of cabinet storage and pantry options. Start down the hallway and you will find the hallbath with Tub on the left. Bedroom 1 is on the right with original hardwood floors in all the bedrooms. Bedroom 2 is the next on right. This one could be an office as it has built ins to work at or a great place for a child's room for school work. Across the hall is Bedroom 3 and lastly is the 4th bedrom. This has been alot to see but there is more. Back in the Family room there are steps to downstairs where you will find a huge unfinished basement. The laundry room is down there as well as a game room that is old school furnishings but plenty of room to make it into something special. There is a storage area as well as a work shop. This area is unheated/air conditioned and the basement does get damp during storms. This is a month to month lease and the landlord is looking for all applicants over 18 to have a credit report pulled and are looking for everyone to have a credit score of 600 or more, have no criminal background and NO PETS. Pool is the responsibility of the tenant not the landlord.
Courtesy: BHHS Fox & Roach-Blue Bell, (215) 542-2200
View additional infoThis charming three-bedroom, two-and-a-half-bathroom home features a partially finished basement, perfect for additional living space or storage. The fenced backyard offers privacy and a safe area for children to play. The spacious master bedroom includes two walk-in closets, providing ample storage for clothing and accessories. Located in the highly sought-after Spring-Ford Area school district, this home is perfect for families looking for top-rated schools. A walking path nearby offers the opportunity for outdoor exercise and leisurely strolls. Don't miss the chance to make this beautiful property your new home! Contact us today to schedule a showing.
Courtesy: Century 21 Gold, (610) 779-2500
View additional infoVery nice, well maintained one bedroom apartment on the 2nd floor with a spacious bedroom and living room, and a large walk-in closet. This unit has new flooring , a private balcony, and includes one off-street parking space. Rent includes heat, water, sewer, and trash. Tenant pays electric.
Courtesy: Iron Valley Real Estate Quakertown, (215) 660-7200
View additional infoRecently renovated single ranch style home for rent! This 3 bedroom, 2 full bath home situated on a beautiful half an acre is quite a find. The oversized one car garage is great for extra storage or the car enthusiast. Washer/Dryer hook up, central air, new flooring throughout, new roof and siding complete the package. NO PETS!! Good credit and background check required. $7600 to move in, that is First month, last month, security and $1000 refundable deposit for the propane tank.
Courtesy: EveryHome Realtors, (215) 699-5555
View additional infoLuxurious 3-Bedroom Townhome with Modern Upgrades in Collegeville Step into sophisticated living at 204 Cadence Ct, where every detail has been thoughtfully designed to elevate your lifestyle. This stunning end-unit townhome, nestled in the desirable Methacton School District of Collegeville, PA, presents a wealth of upscale features and amenities, making it a perfect blend of style, comfort, and convenience. Key Features: Lower Level Foyer & Living Space: As you enter, a handsome foyer greets you, leading to an ample living area that provides access to your attached two-car garage, a convenient powder room, additional storage space, and a slider opening to your covered concrete patioâa perfect spot for outdoor relaxation. Expansive Main Floor Great Room: The main floor boasts an expansive great room that includes a beautifully appointed kitchen with quartz countertops, recessed lighting, GE stainless steel appliances, soft-close drawers & cabinets, and an 8' island with storage and seating. The adjacent dining area flows seamlessly into the sunroom, featuring an 8' slider that floods the space with natural light and offers access to a cozy Trex deck. Inviting Living Room: Relax in the inviting living room, complete with upgraded laminate flooring, high ceilings, a gas fireplace with a TV hookup package above, a ceiling fan, office nook, and recessed lightingâa perfect setting for both relaxation and entertainment. Luxurious Bedrooms & Bathrooms: Upstairs, discover two generous guest bedrooms and an enviable primary suite, all equipped with ceiling fans for added comfort. The primary bedroom boasts vaulted ceilings, four windows for ample natural light, and a walk-in closet. The ensuite bathroom features an upgraded tile package, a double vanity with a dressing table, and quartz countertopsâa true oasis of luxury. Community Amenities: Enjoy the perks of community living with shared social spaces including a pavilion, playground and ample guest parking. Property Details: Address: 204 Cadence Ct, Collegeville, PA 19426 Bedrooms: 3 Bathrooms: 2 Full, 2 Half Garage: Attached 2-car garage Lease Terms: Minimum 12-month lease Availability: Immediate occupancy Location Highlights: Situated near multiple parks, trails, shopping centers, and major commuting routes (Rt. 29, Rt. 422), this townhome offers easy access to urban amenities while providing a serene suburban retreat. Landlord pays HOA fees. Just minutes to area pharmas, Rt 422 and area shopping. NO PETS/NO SMOKING. First month + 1 month security deposit required to move in. $40 application fee required for each adult over 18 years old. Owner is a licensed PA Realtor.
Courtesy: Destination Realty LLC, (610) 743-3310
View additional infoWelcome to our charming (ALL Utilities included) apartment located in a historic building built in 1887 in the East side of Reading, PA. This studio apartment features a kitchenette equipped with a stove and refrigerator, as well as a full bathroom. The apartment also offers a shared porch balcony. Smoking is not allowed in the apartment, but pets are welcome to join you in your new home. Rental assistance is available for those who qualify, making this apartment a great option for individuals looking for affordable housing in a convenient location. Close by is the Reading Library, a small restaurant, and the bus stop is virtually outside your door. Whether you are a student, young professional, or someone looking to downsize, this apartment offers a comfortable and welcoming space to call home. Contact us today to schedule a viewing and see for yourself the beauty and character of this historic building. Tenant pays electric & gas for cooking/hot water. Security Deposit is required in addition to first month's rent. $825 each. Total move in money required to receive keys is $1650.00 Qualifying applicants should be able to show income of about $2000.00
Courtesy: Realty One Group Restore - Collegeville, (215) 828-5330
View additional infoLuxury 3 Bedroom 2.5 Bath 2 Story New Construction Condos Available In Lower Providence Township, Methacton School District/Modern Style Open Floor Plan/Large Living Area, Dining Area, Kitchen, and Half Bath On The Main Level/Large Deck From Living Area/Recessed Lighting/Ample Storage/Kitchen Has An Abundance Of White Cabinets, Granite Countertops, Stainless Steel Appliances Including Dishwasher, Built In Microwave, Gas Range/Oven, And Double Door Refrigerator/Bathrooms Have Tile Floors & Tile Surrounding Tub & Shower Area/2nd Floor Has 3 Bedrooms, Laundry With Washer & Dryer, And Full Hall Bath With Bathtub & Shower/Primary Bedroom Offers Large Walk In Closet, Secondary Closet, And A Beautiful Main Bathroom With Double Sinks & Tiled Shower Stall/Lots Of Windows Providing Natural Light/Tenant Responsible For Electric, Propane Gas Heat and Water. Sewer/Trash & Recycling Is Included In The Monthly Rent/Convenient To All Major Roadways, Public Transportation, Shopping, Dining, Trails, And Evansburg State Park!
Courtesy: Iron Valley Real Estate Quakertown, (215) 660-7200
View additional infoStep inside and discover this two bedroom, one and a half bath, Quakertown twin. The Kitchen has been recently updated along with the bathrooms to give the home a more modern feel. Both levels boast new flooring that enhance the ambiance of every room. Natural light pours in through large windows, creating a warm and inviting atmosphere throughout. Downstairs, you'll find a full basement with a convenient walkout, providing additional storage space or potential for a versatile recreational area to suit your needs. Laundry is located on the main level and the washer and dryer are included. Located in close proximity to shopping centers, restaurants, and other amenities, this home offers the perfect blend of convenience and comfort. Whether you're enjoying a quiet evening at home or exploring the vibrant local community, this residence promises a lifestyle of ease and enjoyment. Don't miss out on the opportunity to make this wonderful property your new home sweet home! Schedule a showing today and experience the charm and convenience of this delightful twin house. Shed located on property is not included.
Courtesy: Keller Williams Platinum Realty, (610) 898-1441
View additional infoWelcome to your cozy retreat at 1156 Franklin St! This charming fully renovated 1 bedroom (includes bonus small room for an office), 1 bathroom apartment offers comfortable living in a convenient location. Nestled in the heart of Reading, PA, this stand alone rental unit provides privacy, easy access to nearby amenities, parks, schools, and transportation options. One car parking garage is included, providing convenience and peace of mind. Our dedicated management team is committed to providing prompt assistance and ensuring a comfortable living experience for all residents. Prospective tenants are required to complete a rental application and undergo a background/credit check. Pets and smoking are not allowed. How may I help you?Get property information, schedule a showing or find an agent |
|||||||||||||||||||||||||||||||||||||||||||||||||||||||||||||||||||||||||||||||||||||||||||||||||||||
Copyright © Metropolitan Regional Information Systems, Inc.
