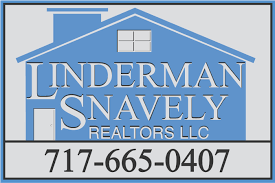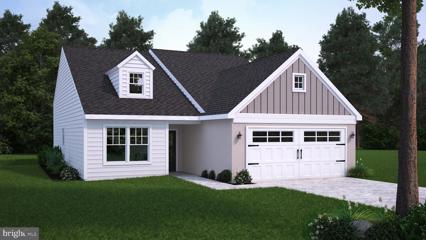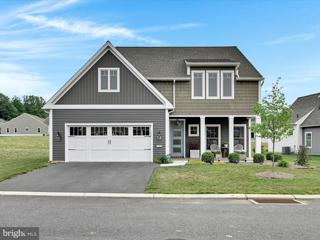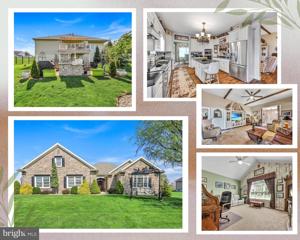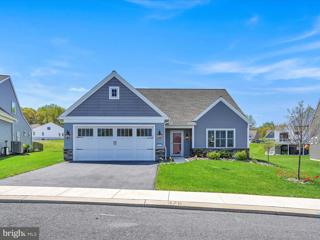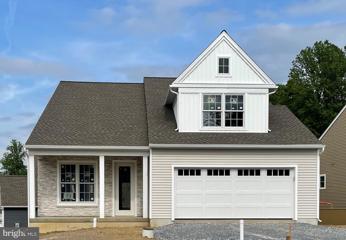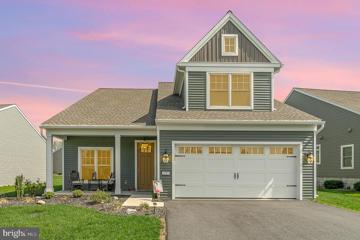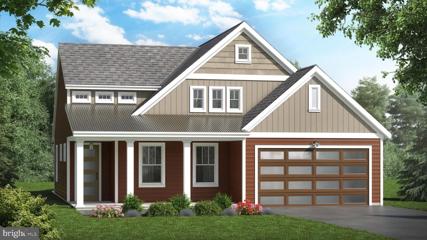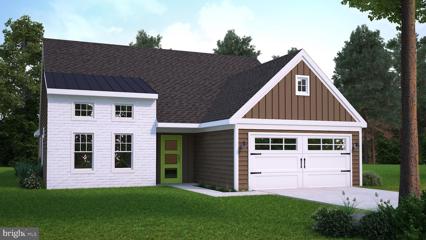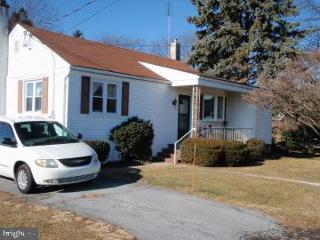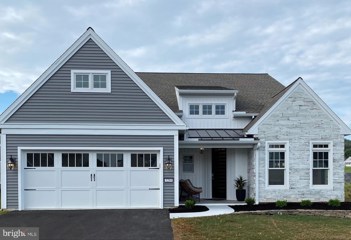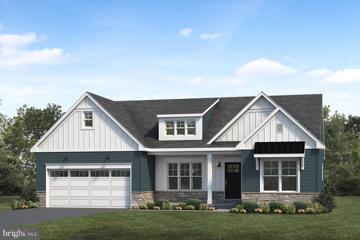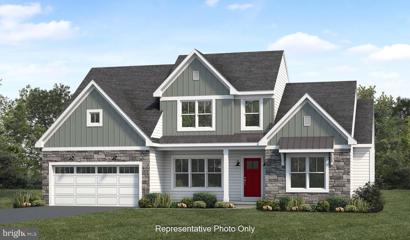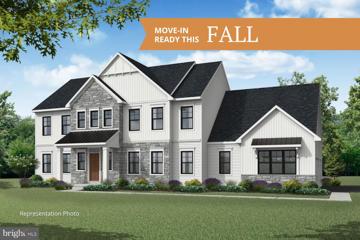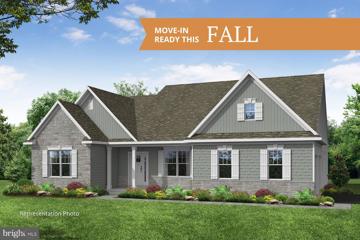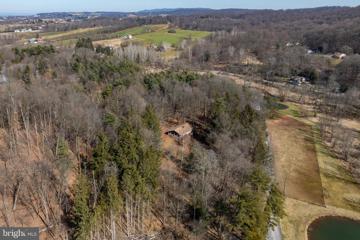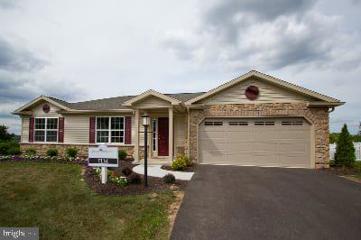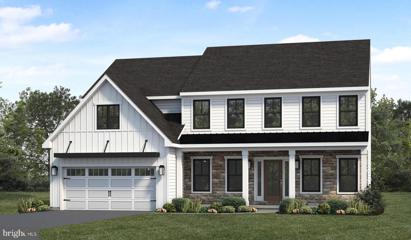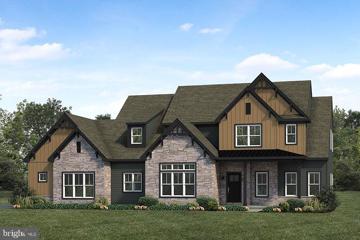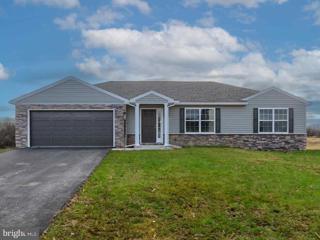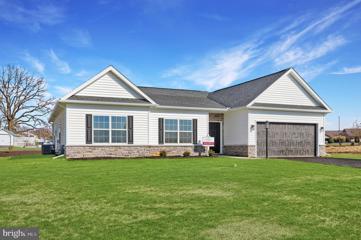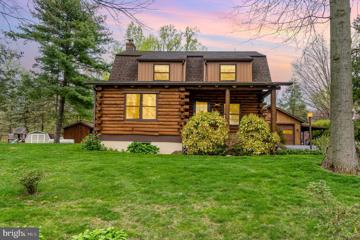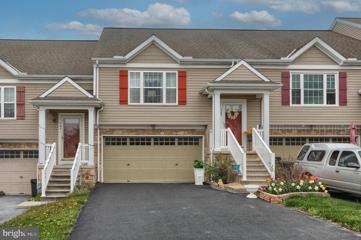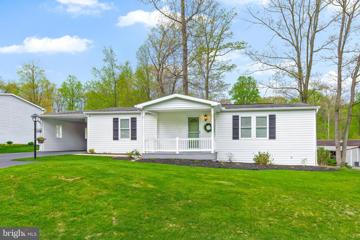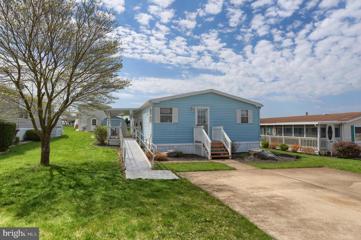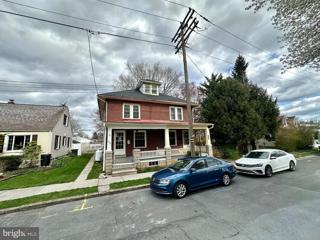 |  |
|
Rexmont PA Real Estate & Homes for SaleWe were unable to find listings in Rexmont, PA
Showing Homes Nearby Rexmont, PA
Courtesy: Alden Realty, (717) 376-1199
View additional info***TO BE BUILT*** The EDWARD with LOFT in Alden Place. The EDWARD model offers intrigue and comfortable elegance with an inviting spacious front porch perfect for an evening of relaxation and entertainment. This modern cottage offers a first floor owner's suite and several creative options for future expandable second floor space, making this the perfect home for today and the perfect home to grow into for the future. Alden Place is a 55+ Active Adult Community featuring a 17,000 sq. ft. Clubhouse with an indoor pool, hot tub, fitness center, ballroom, library, billiard room, and coffee cafe. Also, the community has a small fishing lake and access to Rails & Trails for walking and biking. ***TO BE BUILT*** $389,9001208 Mosaic Drive Lebanon, PA 17042
Courtesy: RE/MAX Cornerstone, (717) 273-5501
View additional infoThe Activity/Recreation Fee is optional and is for if you want use of the clubhouse and the amenities. and is per household.
Courtesy: Keller Williams Realty, (717) 657-4700
View additional infoWelcome to your sanctuary in the heart of Strathford Meadows, where luxury meets convenience in this meticulously upgraded single-story home. Nestled just minutes away from the VA Medical Center and South Hills Park, this residence embodies the epitome of modern elegance. Step inside to discover a grand entry adorned with a captivating stacked stone accent wall, leading you to the great room. Here, soaring 11-foot ceilings adorned with rustic wood beams create an ambiance reminiscent of an English lodge, while a cozy gas fireplace framed by stacked stone serves as the focal point, enhanced by the warmth of wood floors underfoot. As you continue your journey through this exquisite abode, you'll find a sunroom beckoning you to unwind and savor serene views of the expansive 0.4-acre fenced yard. A 12 x 16 paver patio with an outdoor fireplace sets the stage for unforgettable evening gatherings under the stars. Indulge in the comfort of the primary bedroom retreat, complete with a spacious walk-in closet boasting built-in organization cabinets and conveniently adjacent laundry facilities. The recently enhanced primary bathroom offers a luxurious escape with a sit-down tile shower featuring glass doors, built-in niche, and grab bars for safety. A soaking tub accented by tile and a double vanity ensure pampering at its finest. The gourmet kitchen is a chef's dream, boasting Quartz countertops, top-of-the-line SDS appliances including three ovens, induction/convection cooking, soft-close drawers, and a warming drawer. A walk-in pantry provides ample storage, while the adjacent breakfast room and formal dining room offer elegant spaces for culinary delights and intimate gatherings alike. Two additional bedrooms provide versatility and comfort, with one featuring direct access to a full bathroom boasting a large linen closet and double vanity. The third bedroom impresses with vaulted ceilings, a corner gas fireplace, and a stunning accent wall, offering a retreat of unparalleled charm. Efficiency meets sustainability with multiple zoned natural gas heat and solar panels, ensuring both comfort and eco-conscious living. The heated attached two-car garage, along with an additional third car integral garage, offers convenience and ample storage space. April Air air purification system provides clean, fresh air throughout the home and let's not leave out the solar panels that will be paid for in full at closing offering ZERO electric bill. That's right! Outside, a rear composite deck beckons for relaxation, featuring a retractable awning for shade on sunny days. Located within the highly sought-after Cornwall Lebanon School district and a walkable community, this remarkable home is ideally situated near major conveniences, making it a truly unique and impressive find. Welcome to a lifestyle of luxury and tranquility in Strathford Meadows.
Courtesy: Iron Valley Real Estate of Lancaster, (717) 740-2221
View additional infoCozy 3 Bedroom Home in Alden Place a stunning 55+ Community! Welcome to your new home in the welcoming community of Alden Place! This charming one-story residence offers comfort and convenience in a tranquil setting. Inside, you'll find a cozy open floor plan that effortlessly flows from the spacious living area to the kitchen and dining area. The kitchen is a chef's delight with marble countertops, a large island, and a convenient pantry for storage. A custom office with a barn door adds character and functionality to the space. The master suite provides a peaceful retreat with a walk-in closet and ensuite bathroom, while two additional bedrooms offer flexibility for guests or hobbies. Outside, a fenced-in yard provides privacy for outdoor activities along with custom hot and cold water available at the outside faucet. (Great for bathing your furry friend's!). Residents can enjoy the community's walking trails and access to the Lebanon Rails and trails. Over 18 miles of trail, perfect for those tranquil walks or bike rides through the woods passing right through Mount Gretna. For those seeking recreation and social activities, the optional clubhouse features amenities such as an indoor pool, ballroom, billiards, fitness room, and a hardscape patio with a relaxing view of the community ponds. Experience the warmth and comfort of Alden Place living â schedule a showing today!
Courtesy: Alden Realty, (717) 376-1199
View additional infoThe SHERMAN with LOFT in Alden Place. ***IN PROCESS OF BEING BUILT***THERE IS STILL TIME TO PERSONALIZE THE INTERIOR OF THIS HOME***QUICK DELIVERY*** This beautiful modern cottage provides ample space for hobbies as well as guests. You will love the spacious kitchen with pantry and the sizable master suite. SHERMAN provides the house to make a Home Sweet Home. Alden Place is a 55+ Active Adult Community featuring a 17,000 sq. ft. Clubhouse with an indoor pool, hot tub, fitness center, ballroom, library, billiard room, and coffee cafe. Also, the community has a small fishing lake and access to Rails & Trails for walking and biking. ***IN PROCESS OF BEING BUILT***THERE IS STILL TIME TO PERSONALIZE THE INTERIOR OF THIS HOME***QUICK DELIVERY***. $399,0001085 Alden Way Lebanon, PA 17042Open House: Saturday, 4/27 12:45-3:00PM
Courtesy: Berkshire Hathaway HomeServices Homesale Realty, (800) 383-3535
View additional infoWelcome home to this almost new property in the 55+ Alden place community in Lebanon. This beautiful modern cottage features 3 bedrooms and 2.5 bathrooms and an attached 2 car garage, . The heart of this home is a spacious kitchen with high end appliances and subway tile that reaches to the ceiling. The open floorpan in this home allows the cook to socialize with friends and family in the nearby family room with vaulted ceiling. The main floor also offers a sizable primary suite with a large walk in closet, and beautiful ensuite bathroom with tile shower. There is a second bedroom on the main floor that could also make a great office, a half bath and a main floor laundry that allows for easy one floor living! Upstairs you will find a loft that is open to below, and an additional bedroom and full bath. This communities location offers the best of both worlds, conveniently located to travel by car to Lebanon, Lancaster, and Hershey- or you can hop on the Lebanon Valley Rail Trail for a walk or bike ride. Schedule a showing and come see this active community for yourself!
Courtesy: Alden Realty, (717) 376-1199
View additional info***TO BE BUILT*** The BAINBRIDGE A with LOFT in Alden Place. This refined home with 2 Car Garage brings charm and functionality together in harmony. Alden Place is a 55+ Active Adult Community featuring a 17,000 sq. ft. Clubhouse with an indoor pool, hot tub, fitness center, ballroom, library, billiard room, and coffee cafe. Also, the community has a small fishing lake and access to Rails & Trails for walking and biking. ***TO BE BUILT*** Choose your colors and choose your finishes.
Courtesy: Alden Realty, (717) 376-1199
View additional info***TO BE BUILT*** The STANFORD A in Alden Place. This refined home with 2 Car Garage brings charm and functionality together in harmony. Alden Place is a 55+ Active Adult Community featuring a 17,000 sq. ft. Clubhouse with an indoor pool, hot tub, fitness center, ballroom, library, billiard room, and coffee cafe. Also, the community has a small fishing lake and access to Rails & Trails for walking and biking. ***TO BE BUILT*** To schedule a pricing meeting with no strings attached feel free to reach out to Bill Martin $330,0002019 Cornwall Road Lebanon, PA 17042
Courtesy: Reich Realty, (717) 273-8861
View additional info2019 Cornwall Road, Welcome to this delightful Single -family home nestled on a open lot! Boasting three cozy bedrooms and one-and-a-half baths, this residence offer comfortable living in a convenient location close to amenities. The country kitchen provides ample space for culinary endeavors, while the enclosed mudroom adds convenience and functionality to everyday life along with a one-car attached garage. Don't miss the opportunity to make this inviting property your own. Nearby amenities to name a few, Mick's Restaurant, Sheetz, Lowes, Target, Giant, Cedar Crest Middle & High Schools, Lebanon Area Fairgrounds Open House: Saturday, 4/27 1:00-4:00PM
Courtesy: Alden Realty, (717) 376-1199
View additional info***BUILDER MODEL HOME FOR SALE*** The ALDEN 2.1 with FLOATING LOFT at Alden Place. This AWARD WINNING home defies gravity from the loft to the cantilever stair case. The see-through fireplace connecting the great room with the covered porch brings a bit of the outdoors ... inside. The live edge art in the dining room doubles as the 2nd entrance into the hidden pantry. These are only a few of the design points that will leave you breathless. Alden Place is a 55+ Active Adult Community featuring a 17,000 sq.ft. Clubhouse with an indoor pool, hot tub, fitness center, ballroom, beauty salon, library, billiard room and coffee cafe. Also, the community has a small fishing lake and access to Rails and Trails for walking and biking. ***AVAILABLE IMMEDIATELY***
Courtesy: Today's Realty, (717) 733-5467
View additional infoThis is a to-be-built listing for a Northfield home plan in Copper Ridge. Ideal first-floor living with private owner's suite tucked away in its own corner of the home. With over 1,800 square feet, 2 bedrooms, and 2 full baths, plus open living areas, this is a perfect home for entertaining guests. The kitchen is open to a spacious family room and the sunny dining area. Off of the 2-car garage is a convenient mudroom entry. *This listing is a representation of what can be built in this community.* *Price includes base lot cost and base home price only.*
Courtesy: Today's Realty, (717) 733-5467
View additional infoThis is a to-be-built listing for a Hunter home plan in Copper Ridge -- one of our most popular models and for good reason! This house has curb appeal and it doesn't stop with the exterior. Interior is well-appointed with a first-floor owner's suite, vaulted great room that flows into an eat-in kitchen with generous pantry, cabinets, and counter space. Formal dining room and study flank a traditional foyer with view of the 2-story great room. *This listing is a representation of what can be built in this community.* *Price includes base lot cost and base home price only.*
Courtesy: New Home Star Pennsylvania LLC, (678) 516-4222
View additional info
Courtesy: New Home Star Pennsylvania LLC, (678) 516-4222
View additional infoThe Blakely by Garman Builders is a beautiful ranch-style home with an open floorplan. The main living area features a spacious kitchen that opens up to the family room, creating a seamless flow for entertaining and everyday living. Additionally, there is a formal dining room, perfect for hosting dinner parties or enjoying family meals. The home also includes a convenient mudroom, providing a designated space for storing coats, shoes, and other belongings. There are two large secondary bedrooms, ideal for family members or guests, and a guest bathroom to accommodate their needs. The highlight of the Blakely home is the oversized owner's suite, offering a luxurious retreat for the homeowners. The suite is spacious and comfortable, providing ample room for relaxation and privacy. Completing the home is a full unfinished basement, offering endless possibilities for customization and additional living space. Additionally, there is a two-car garage, providing convenient parking and storage options. Overall, Blakely by Garman Builders is a well-designed and functional home that combines style, comfort, and flexibility to meet the needs of modern homeowners. $225,000103 Barry Lane Newmanstown, PA 17073Open House: Saturday, 4/27 1:00-4:00PM
Courtesy: Kingsway Realty - Ephrata, (717) 733-4777
View additional infoAUCTION PROPERTY. Auction Date is Saturday, May 18, 2024 @ 10AM. List price is opening bid price only and is not indicative of the final sale price. TERMS: 10% down day of auction, balance due 60 days or before. Buyer pays both transfer taxes. Country 1 story, raised Rancher w/2290 SF finished area, eat-in kitchen w/K&H cabinets & appliances, 4 bedrooms, 2 baths, living room w/hearth & wood stove, family room w/fireplace & wood/coal stove, lower level w/laundry, family room, 2 car garage (30x24), electric radiant heat, central AC & 8x50 deck. OUTBUILDINGS: 2 story shop/garage 32x32 w/water & electric, (2) garage bays & full 2nd floor all on partially wooded 2.97 ACRES. Zoned Ag Transition. NOTE: Private, semi-secluded, peaceful setting w/abundant wildlife. Great, convenient location w/ plenty of garage area. Minutes to Schaefferstown, Buffalo Springs, Kleinfeltersville & Brickerville. Needs some TLC. Open houses Saturday April 27, May 4 and May 11 from 1 to 4pm. $361,9001 Lavender Lane Lebanon, PA 17042Open House: Saturday, 4/27 12:00-4:00PM
Courtesy: Keller Williams Realty, (717) 657-4700
View additional infoEnjoy one level living with our Elm ranch floor plan. This home is to BE BUILT. This perfectly sized 2 bedroom and 2 full bathroom ranch style home offers an inviting open floor plan with elegant vaulted ceilings over the kitchen, living room and dining room. The kitchen is the heart of this home, featuring our Kitchen Upgrade Incentive that includes granite countertops, recessed and pendant lighting, solid maple wood cabinets with soft close doors and drawers. This kitchen also offers a natural gas 5 burner cooktop and stove, breakfast bar and pantry. The spacious primary suite offers multiple closets including a walk in. The attached primary bath offers double sink vanity and large 5ft walk in shower with seats. Across the home is the second bedroom and an additional full bathroom. Off the kitchen is the spacious dining room or flex space. Add an optional sunroom and create the perfect extra space which serves well as a great additional breakfast room or sitting room. This room adds tons of natural light to the home. Glass sliding doors lead to the back patio. Spacious 2 car garage. Efficient Natural Gas utilities. Meadow Lane Farms is situated on 185 acres of scenic farmland in the heart of Lebanon County. There are walking pathways to Snitz Creek and connects to Gloninger Woods Park and Rails to Trails. It is conveniently located just minutes from shopping along the Routes 422 and 72 corridors, and is an easy commute to Harrisburg, Hershey and Lancaster areas. See attached list of all features and amenities. Open House at Meadow Lane Farms, visit our sales office Hours- Saturday and Sunday 12pm-4pm, Mon and Fri 1pm-4pm, Wed 4-7pm and by appointment. $543,300Dahlia Circle Lebanon, PA 17042
Courtesy: Today's Realty, (717) 733-5467
View additional infoTo be built Kingston model by Landmark Homes. This two-story home with over 3,000 sq. feet includes a 2-car garage with mudroom entry. To the front of the home is a versatile living room and a formal dining room with an optional tray ceiling. A 2-story great room with optional gas fireplace opens to the breakfast area and kitchen. The laundry room is on the 2nd floor convenient to the bedrooms. The ownerâs suite with an expansive closet and private bathroom can be upgraded. An optional recreation room can be added to the 2nd floor for additional living space. A grand, 2-story foyer option can also be added to the home. (Pricing may reflect limited-time savings/incentives. See Community Sales Manager for details.) ***This listing is a representative of what can be built in this community.** *Price includes base lot cost and base home price only.** $603,5001 Dahlia Lebanon, PA 17042
Courtesy: Today's Realty, (717) 733-5467
View additional infoTo be built Callahan model by Landmark Homes. This spacious and open 2-story home plan with 3,500+ square feet features a 1st floor owner's suite, tucked away at the rear of the home, and 3 additional bedrooms, plus a loft, on the second floor. Generous spaces, an open plan characterize the first floor living spaces, with classic design features. The foyer, flanked by a study and dining room, opens to a sweeping 2-story great room that flows into the spacious kitchen and bumped out breakfast area. A large pantry is convenient to kitchen, but tucked out of sight, near the optional butler's pantry. A mudroom entry from the garage is located near the first floor laundry room. **This listing is a representative of what can be built in this community.* *Price includes base lot cost and base home price only.* $399,900Lavender Lane Lebanon, PA 17042Open House: Saturday, 4/27 12:00-4:00PM
Courtesy: Keller Williams Realty, (717) 657-4700
View additional infoEnjoy one level living with our Elm ranch floor plan. This home is to BE BUILT. Currently offers a limited time Incentive of our Designer Inspired Kitchen Upgrade Package Granite Countertop, Island (per plan), Pendant lights over island and undermount sink. This perfectly sized 2 bedroom and 2 full bathroom ranch style home offers an inviting open floor plan with elegant vaulted ceilings over the kitchen, living room and dining room. The kitchen is the heart of this home, featuring our Kitchen Upgrade Incentive that includes granite countertops, recessed and pendant lighting, maple wood cabinets with soft close doors and drawers. This kitchen also offers a natural gas 5 burner cooktop and stove, breakfast bar and pantry. The spacious primary suite offers multiple closets including a walk in. The attached primary bath offers double vanity and large 5ft walk in shower with seats. Across the home is the second bedroom and an additional full bathroom. Off the kitchen is the spacious dining room or flex space. Add an optional sunroom and create the perfect extra space which serves well as a great additional breakfast room or sitting room. This room adds tons of natural light to the home. Glass sliding doors lead to the back patio. Spacious 2 car garage. Efficient Natural Gas utilities. Meadow Lane Farms is situated on 185 acres of scenic farmland in the heart of Lebanon County. There are walking pathways to Snitz Creek and connects to Gloninger Woods Park and Rails to Trails. It is conveniently located just minutes from shopping along the Routes 422 and 72 corridors, and is an easy commute to Harrisburg, Hershey and Lancaster areas. See attached list of all features and amenities. Open House at Meadow Lane Farms, visit our sales office Hours- Saturday and Sunday 12pm-4pm, Mon and Fri 1pm-4pm, Wed 4-7pm and by appointment. $439,900Jasmine Dr Lebanon, PA 17042Open House: Saturday, 4/27 12:00-4:00PM
Courtesy: Keller Williams Realty, (717) 657-4700
View additional infoThis home is TO BE BUILT. Enjoy one level living with our Willow II, Ranch style floor plan. This plan features a spacious kitchen with center island, granite countertops, maple wood cabinetry, soft close doors and drawers, pantry, mudroom, natural gas range and recessed lighting. Also offering 3 bedrooms, 2 1/2 baths a study/den, living room and dining room. The primary suite has double door opening and attached ensuite full bath with 5ft walk in shower and seat and double sinks, maple cabinetry with soft close doors and drawers, plus large walk in closet, 2nd clothing closet and linen closets. Two car attached garage and 8x10 patio. Meadow Lane Farms is situated on 185 acres of scenic farmland in the heart of Lebanon County. There are walking pathways, connects to Gloninger Woods Park and Rails to Trails. It is conveniently located just minutes from shopping along the Routes 422 and 72 corridors, and is an easy commute to Harrisburg, Hershey and Lancaster areas. Open House at Meadow Lane Farms, visit our Sales Office Hours- Saturday and Sunday 12pm-4pm, Mon, Wed and Fri 1pm-4pm and by appointment. $375,0001146 Mountain Road Manheim, PA 17545
Courtesy: Berkshire Hathaway HomeServices Homesale Realty, (800) 383-3535
View additional infoHave you always dreamed of a log cabin in the woods, but you aren't quite ready to give up a convenient location? Come check out 1146 Mountain Road in Manheim and experience the best of both worlds. This 3 bedroom, 3.5 bath log home is located on just shy of half an acre of land and only 10 minutes from the Manheim Turnpike access, or the PA renaissance faire. With a detached 2 car garage, a shed with electric and plenty of unfinished basement space (currently used as a workshop) - there is ample room for storage or hobbies! The current owners have lovingly maintained and updated the home over the years and some of the features that have been added include gutter guards on the house and garage, a water softener, UV water purifier, granite counters, and updated hugger style quiet ceiling fans in the upstairs bedrooms. Whether you prefer a rocking chair on the front porch, dinner at a table on the covered back porch, or a chair by the fire pit, there is no shortage of places to enjoy the outside environment here. Why wait for vacation to enjoy a log cabin when you can live in one year round! $259,900509 Fox Ridge Lane Lebanon, PA 17042
Courtesy: Howard Hanna Krall Real Estate, (717) 273-1631
View additional infoWelcome to 509 Fox Ridge Lane! This beautiful townhouse has been meticulously maintained and is ready for its new owners. As you step inside, you'll notice the spacious and open living room and dining area, which features a cathedral ceiling, crown molding, and continuous laminate flooring. The kitchen is equipped with stainless steel appliances, a neutral color scheme, and ample counter space. Moving down the hall, you'll find the primary bedroom, a second additional bedroom, and a hall bath with a walk-in bath and tile flooring installed during the current ownerâs ownership. As you head downstairs, you'll discover the laundry area, mechanical room, spacious 23x12 family room, and a second full bathroom. The family room is a bright space with laminate flooring, highlighted by a window and newer patio slider door. Just beyond that, you'll find an oversized deck - a perfect spot to relax. A small perennial garden is located at the base of the deck. Enjoy rose of sharon, lilacs, peonies, and daisies. Enjoy economical gas heat in the winter and central air in the summer. Additionally, the next owner could convert the family room into a third bedroom if needed. Since the owner took ownership the following improvements have been made: Interior of the home was painted, crown molding added to living room, new flooring (laminate, tile, carpet), new wood stair treads added, stainless appliances, glass tile backsplash, walk-in tub installed, oversized deck added, and more. Fox Ridge is conveniently located near shopping and VA Medical Center. Schedule your tour today. Showings begin on Thursday, April 18th. $185,000411 Maple Avenue Manheim, PA 17545
Courtesy: Iron Valley Real Estate of Lancaster, (717) 740-2221
View additional infoThis cozy 2-bedroom, 1-bathroom home is nestled within a vibrant mobile home community Gretna Springs exclusively for those aged 55 and over. Step inside to discover newer carpeting that adds both comfort and style to the living spaces. The thoughtful addition of extra shelving in the closets provides ample storage for your belongings, keeping everything organized and easily accessible. The kitchen boasts not one, but two pantries, offering plenty of room to stock up on essentials and keep your culinary supplies neatly organized. Imagine the convenience of having everything you need close at hand as you prepare meals or entertain guests. In 2023, this home underwent numerous upgrades, ensuring modern comfort and functionality throughout. From updated fixtures to enhanced appliances, every detail has been carefully attended to, providing a contemporary living experience. Outside, you'll find two sheds equipped with electricity, offering additional storage space for tools, outdoor gear, or hobby supplies. Whether you're a gardening enthusiast or a DIY aficionado, these sheds provide the perfect space to pursue your passions. With its move-in ready condition and array of desirable features, this property offers a comfortable and convenient lifestyle in a welcoming 55 and over community. $107,0008 Daniel Avenue Lebanon, PA 17042
Courtesy: Berkshire Hathaway HomeServices Homesale Realty, (800) 383-3535
View additional infoMove right into this well maintained 3 bedroom 2 bath home in Sycamore Park, a 55+ Community in South Lebanon. Features include a 2 car off street parking pad, a convenient aluminum handicap ramp, large covered deck, and a shed for storage, Inside you'll find an open floor plan with spacious living room and vaulted ceiling, an adequate sized dining area, a well equipped kitchen including all appliances, an abundance of cabinets and counter space. Also a separate laundry room with the washer and dryer to convey. The master ensuite has a full bath and spacious closet. 2 additional bedrooms with walk in closets and another full bath that has an expanded doorway round out the first floor. Updates include the gas furnace and central which has been serviced by UGI annually, (2016), Roof (2014), Hot water heater (2016), Carpet in LR and hall (2018) ductwork cleaned (2023), handicap ramp (2017), Cabinets in dining area can stay. All buyers must be approved by the Park. Come take a look and see if this property is right for you. An offer has been received on this property and have set an offer deadline of midnight Friday April 26th with offers reviewed on Saturday April 27th. $161,500608 S 7TH Street Lebanon, PA 17042
Courtesy: Berkshire Hathaway HomeServices Homesale Realty, (800) 383-3535
View additional infoSee MLS# PALN2014874 Solid all brick semi detached investment properties in a great location! 606 S 7th and 608 S 7th are separately deeded and are to be sold together. These move in ready homes offer replacement windows, recently replaced roofs, newer gutter systems and energy efficient natural gas heat. The interior of these semis features an efficient layout with over 1,600 square feet of finished living space. Both properties feature private fenced in backyards and detached garages. 606 S 7th will be conveyed vacant at settlement ($1,695 projected rent) and 608 S 7th is currently tenant occupied at $1,425 per month. This is a VERY RARE OPPORTUNITY to purchase 2 connected separately deeded semi detached properties. Call today! How may I help you?Get property information, schedule a showing or find an agent |
|||||||||||||||||||||||||||||||||||||||||||||||||||||||||||||||||||||||||||||||||||||||||||||||||||||
Copyright © Metropolitan Regional Information Systems, Inc.
