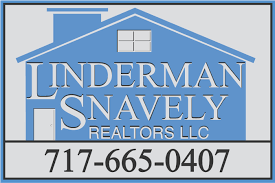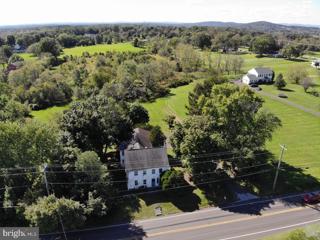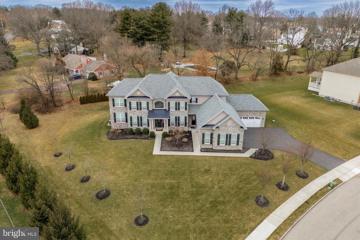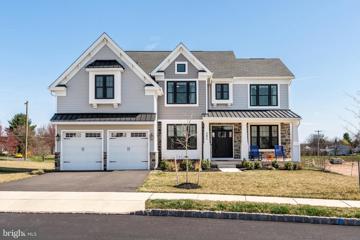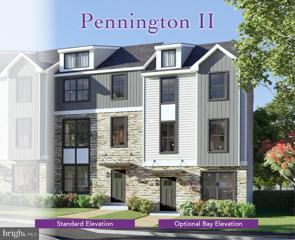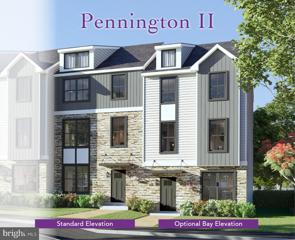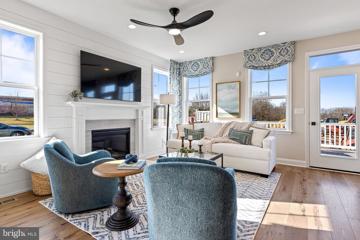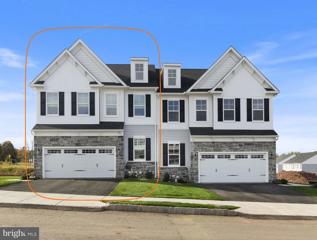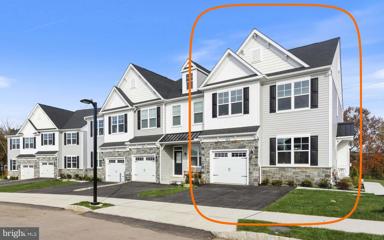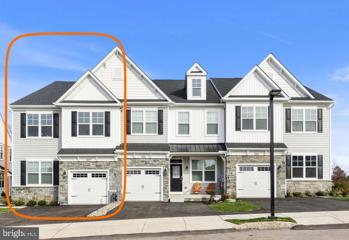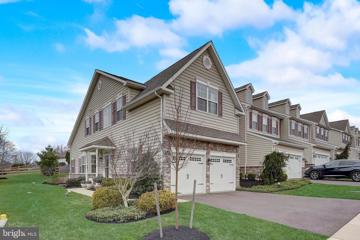 |  |
|
Lederach PA Real Estate & Homes for Sale
Lederach real estate listings include condos, townhomes, and single family homes for sale.
Commercial properties are also available.
If you like to see a property, contact Lederach real estate agent to arrange a tour
today! We were unable to find listings in Lederach, PA
Showing Homes Nearby Lederach, PA
Courtesy: EveryHome Realtors, (215) 699-5555
View additional infoGreat opportunity to own a historic property in the heart of Lederach. Large 7.42 acre lot with the potential to subdivide in Lower Salford Township. 1885 Farmhouse located on property with 4 bedrooms and 1.5 baths boasting with old farmhouse charm, wide plank wood flooring, exposed beams and stone, built ins and farm doors. Large windows with lots of natural light. Huge farmhouse kitchen, with some imagination could be the heart of the home as it was years ago. Oversized two car garage accessible via breezeway. Several outbuildings are located on the property as well (please do not enter outbuildings for your safety) 40x40 barn, 20x30 barn, shop 100 x 35. Tons of options and endless possibilities await your buyers touch here in Lederach. Home is being sold AS IS. Close to major routes. Minutes away from shopping and dining in Skippack Village. Additional photos coming soon. Showings expected to start first week of April. $1,269,000540 Grayson Lane Harleysville, PA 19438
Courtesy: Silverstone Real Estate LLC, (484) 370-2958
View additional infoStep inside this beautifully appointed stone colonial home located in the Souderton School District and built by Toll Brothers. Welcome to 540 Grayson Lane! Let new memories unfold in this spacious, nearly 5800 square foot home. As you enter into the grand foyer, you will notice the cathedral ceilings, the detailed carpentry, the plank hard wood floors and gorgeous staircase with breathtaking chandelier. Off of the foyer you will find a formal living area and french doors to a well appointed office. On the other side of the foyer is your stunning dining room with crown molding, chair rail, tray ceiling and detailed carpentry work for those special dinners with your friends and family. The center hall will lead you to the oversized sunken Great Room with stone fireplace. The gourmet kitchen is a chef's dream! Tons of counter space and 42â cabinets, HUGE island, and a large walk-in pantry. Off the kitchen you will find a laundry room with plenty of space to organize and fold clothes. As if that isn't enough, there is another bedroom/office, full bath and wet bar on the first floor. Need even more space for fun and entertainment? Let's go explore the finished basement that is nothing short of amazing! Spectacular entertainment area, a workout area, a bar and full bathroom is what you will find, as well as an endless amount of storage. At the end of the day, you will not be disappointed retiring for the evening in the primary suite with a French double door. The hardwood floors continue into the main bedroom with attached sitting area that allows you to lounge, read or work. There's not only ONE walk-in closet in the primary suite, but TWO, the second (28' deep!) with its own dressing area. There are three other bedrooms on this level as well as two more hall bathrooms. The princess/prince suite is close to the back stairs and includes its own ADDITIONAL full bath. The outdoor space is truly amazing, with oversized TREX deck perfect for summer BBQs and entertaining with friends and family. Oversized five car garage for all your vehicles and plenty of room for a workshop. All of this located minutes away from major thoroughfares, Skippack Village, shopping and dining!
Courtesy: RE/MAX Elite, (215) 328-4800
View additional infoWelcome to your dream home nestled in the heart of the esteemed Lederach Golf Fairway community! Boasting over $215,000 in upgrades meticulously curated by the current owners, this residence is a testament to luxury living at its finest. Freshly painted with neutral colors and equipped with recessed lighting, this home exudes modern sophistication at every turn. Step inside and be greeted by a grand 2-story foyer, adorned with remodeled hardwood staircases and metal Balusters, setting the tone for the opulent upgrades that await you. The foyer welcomes you, setting the stage for the open and inviting layout that lies beyond. Gleaming hardwood floors grace the elegant Dining Room, Living Room, and Kitchen, creating a seamless flow perfect for both daily living and entertaining. The Dining Room, a perfect space for gatherings, exudes luxury and sophistication, ideal for hosting memorable events and cherished moments with loved ones. The expansive gourmet designer kitchen, boasting over $45,000 in upgrades, is a culinary enthusiast's delight. Unique U-shape island with waterfall and wood applications on the cabinets, granite countertops, and stone backsplash elevate the space to new heights. High-end appliances, built-in double oven, and a convenient butler room add both functionality and flair. The kitchen seamlessly flows onto the deck, perfect for outdoor entertaining. The Family Room, with its redesigned fireplace wall and humongous large windows, creates an inviting ambiance flooded with natural light, perfect for relaxation or gathering with guests. Ascend the dual staircases to discover four spacious bedrooms, each boasting its own private full bathroom. The master bedroom has been reimagined by the current owners, with redesigned wallpaper panels and beautiful wall paintings adding a sense of tranquility. Two walk-in closets with ample space, a tray ceiling adorned with crown molding, and modern ceiling fans complete the luxurious retreat. The full finished basement, a $55,000 investment by the owners, offers additional living space flooded with light from three large windows and featuring a full bathroom. Whether used as a recreational area, home gym, or luxury guest room, the possibilities are endless. This rare gem will not last long on the market. Don't miss your chance to experience the epitome of luxury living in Lederach Golf Fairwayâschedule your viewing today and make this your forever home!
Courtesy: Keller Williams Realty Group, (610) 792-5900
View additional infoWelcome to this stunning executive home in sought after Harleysville, where luxury meets tranquility on beautifully manicured 2 acres. Every detail has been meticulously maintained and updated throughout this expansive 5-bedroom, 4-full, and 2-half-bath residence. Step into the grand foyer adorned with crown molding and wainscoting, leading to the formal living room featuring a gas fireplace, and the large, elegant formal dining room boasting a tray ceiling and both offering additional wainscoting. The dining room seamlessly connects to the gourmet kitchen via the Butlerâs pantry, showcasing stainless steel appliances, a gas stove, double oven, granite counters, and a spacious island that comfortably seats five. The kitchen includes a lovely breakfast area with plenty of room for all of your guests. Adjacent is the two-story family room with vaulted ceiling, floor-to-ceiling windows offering spectacular light, and a cozy wood-burning fireplace with a stone mantle. Slide open the glass doors from the breakfast area to the patio adorned with brick pavers, providing ample space for entertaining, including a fire pit and a sprawling private backyard. This expansive backyard is graced with both a full sprinkler system as well as an invisible dog fence. A formal office with French doors and cherry wood built-in bookcases overlooks the serene backyard. Completing the first floor are a three-car garage, mudroom with cubbies, an additional informal powder room, and additional access to the front exterior. Ascend the formal front staircase to discover double doors leading to a tranquil sitting room and the formal master bedroom with a double tray ceiling, recessed lighting, and a grand walk-in closet. Indulge in the en suite formal bathroom featuring a Jacuzzi tub, oversized two-person shower, and his and hers separate sink areas. Three additional large bedrooms await on the second floor, including a princess suite with its own full bath, while two bedrooms share a Jack and Jill bathroom. A sprawling laundry room with built-ins and a built-in desk area perfect for a home office or study space complete the second floor. Descend the back staircase to the fully finished walkout basement boasting a wet bar, huge entertaining room, an additional office space, a full bathroom, and ample storage. Thoughtfully added solar panels not only cover the cost of electricity but also generate income for the seller. A whole house generator ensures comfort no matter the weather. Conveniently located near the turnpike, major routes, and shopping amenities including the new Whole Foods and Target, this home truly has it all. $1,145,000382 Foxtail Drive Harleysville, PA 19438Open House: Sunday, 5/19 12:00-2:00PM
Courtesy: Coldwell Banker Realty, (610) 828-9558
View additional infoWelcome to luxury living at its finest! Situated on one of the premium neighborhood lots, this magnificent, like-new construction home offers an impressive 3,100 square feet of living space, plus a sprawling finished basement that adds even more versatility to your lifestyle. This Chapel Hill model offers 5 bedrooms, 4.5 bathrooms, a 2 car garage, large mud room with built in bench and cubbies, and so much more. Full of upgrades, no detail has been spared in this home, where every corner exudes sophistication and charm. As you enter the front door, you are greeted by gleaming 6-inch European Oak hardwood floors that span the entirety of the first floor, setting a tone of elegance and luxury. The 9-foot ceilings and loads of natural light further enhance the sense of space and airiness throughout the home. The heart of the home lies in the gourmet kitchen, a place that will inspire your inner chef. From the expansive 8 foot island, to the 42 inch cabinets, double wall ovens, top of the line appliances, stunning quartz countertops, walk in pantry, and 5-burner gas range, this culinary masterpiece is sure to impress. The butlerâs pantry adds both style and functionality to this culinary haven. Entertain with ease with the open floor plan, where the kitchen seamlessly connects to the living room with custom fireplace, creating a cozy ambiance. Host elegant dinner parties in the formal dining room and utilize the flex room as an office, formal living room- the choice is yours. A convenient placed powder room completes the main level. Upstairs, retreat to the lavish comfort of the master suite with custom wainscoting, complete with a spa like bathroom with a soaking tub, double vanities, shower with bench and two finished walk in closets. Another bedroom, fit for royalty, boasts its own attached bathroom and walk in closet. The other two bedrooms offer ample space, generous walk in closets, and share the hall bathroom. The convenient upper level, oversized laundry room, complete with cabinets and a walk in linen closet ensures that chores are a breeze. Descend to the fully finished basement, where the opportunities are endless! Here you will find the fifth bedroom, currently used as a home gym, with a full bathroom. This space has so many uses, you will be sure to find the perfect one for you. The unfinished section of the basement is perfect for all your storage needs. Outside, entertainment options continue with an oversized stamped concrete patio, with built-in fire pit, that is perfect for those summer BBQs, or cozy evenings under the stars. This home truly has it all. Situated in a desirable neighborhood, it offers the perfect combination of luxury and comfort. Conveniently located close to running & bike paths, parks, Skippack Village, Main Street Harleysville, and easy accessibility to major highways. Donât miss out on the opportunity to make this exquisite house your home. Schedule a showing today and prepare to be amazed! Open House: Sunday, 5/19 11:00-2:00PM
Courtesy: RE/MAX Access
View additional infoWelcome to your dream oasis! This stunning property boasts an expansive land, meticulously revitalized with modern amenities and thoughtful design. Nestled in Schwinksville, this home offers the perfect blend of tranquility and convenience. Step inside to discover an inviting open-concept living room and kitchen, where gatherings seamlessly flow from one space to another. The heart of the home, this area is bathed in natural light, creating a warm and inviting ambiance for both everyday living and entertaining. With four generously sized bedrooms and an additional versatile room that could easily serve as a fifth bedroom or office, there's ample space to accommodate your lifestyle needs. Two spacious living rooms provide flexibility for relaxation and recreation, ensuring everyone has their own favorite spot to unwind. The property also features two full bathrooms, each thoughtfully appointed with modern fixtures and finishes, adding a touch of luxury to your daily routine. Car enthusiasts and hobbyists will appreciate the expansive three-car garage, complete with a fully finished second floor. This versatile space offers endless possibilities, whether you envision a workshop, home gym, or artist's studio. Let your imagination run wild and transform this bonus area into the ultimate retreat tailored to your preferences. Outside, the vast land beckons exploration and relaxation, offering endless opportunities for outdoor activities and enjoying the natural beauty that surrounds you. Whether you're hosting a barbecue with friends or simply enjoying a quiet evening under the stars, the possibilities are endless in your own private paradise. Don't miss your chance to call this exceptional property home. Schedule a showing today and start living the life you've always dreamed of!
Courtesy: Rudy Amelio Real Estate, (610) 437-5501
View additional infoThe Fields at Jacobs Way in Harleysville is designed and built by award-winning Kay Builders! The Pennington II model w/ 2,079 sq. ft offers all the best in three-story living. The lower-level rear entry garage includes a finished flex space, powder room, and a 5X6 patio. As one enters the main floor, they are greeted by wide areas, plenty of recessed lighting, and engineered hardwood. While staying relatively open, guests see a delineated family room w/ access to a 10X8 deck, a dining area, and kitchen. Large kitchen including stainless appliances, 42" cabinets with soft-close drawers, and quartz countertops that fit a workstation island with an overhang for extra seating. The powder room is ideally situated to provide more privacy and convenience. Beautiful owner's suite and bath with a big walk-in closet, double vanities, quartz countertops, and a glass-enclosed tiled shower are located on the upper floor. This property is completed with a hall bathroom, laundry, and two additional large bedrooms. Package for a Smart Home: Ring Doorbell, Nest Smart Thermostat, Wi-Fi Liftmaster garage door opener. Excellent location near restaurants, retail centers, and major freeways. Low HOA. Buildersâ Warranties. JW 1-2
Courtesy: Rudy Amelio Real Estate, (610) 437-5501
View additional infoThe Fields at Jacobs Way in Harleysville is designed and built by award-winning Kay Builders! The Pennington II Model w/ 2,100 sq. ft & optional Bay Window façade offers all the best in three-story living. The lower-level rear entry garage includes a finished flex space, powder room, and a 5X6 patio. As one enters the main floor, they are greeted by wide areas, plenty of recessed lighting, and engineered hardwood. While staying relatively open, guests see a clearly delineated family room guests see a delineated family room w/ access to 10X8 deck, dining area, and kitchen. Large kitchen including stainless appliances, 42" cabinets with soft-close drawers, and quartz countertops that fit a workstation island with an overhang for extra seating. The powder room is ideally situated to provide more privacy and convenience. Beautiful owner's suite and bath with a big walk-in closet, double vanities, quartz countertops, and a glass-enclosed tiled shower are located on the upper floor. This property is completed with a hall bathroom, laundry, and two additional large bedrooms. Package for a Smart Home: Ring Doorbell, Nest Smart Thermostat, Wi-Fi Liftmaster garage door opener. Excellent location near restaurants, retail centers, and major freeways. Low HOA. Buildersâ Warranties. JW 1-5
Courtesy: Foxlane Homes, (610) 755-1778
View additional infoLast Chance to own a luxury twin in Harleysville. Welcome to Highpointe at Salford by Foxlane Homes. Come visit our decorated Cambridge model and fall in love with this perfectly designed twin. Located in the quaint town of Harleysville, Highpointe at Salford is a neighborhood of 62 luxury 3-4 bedroom attached homes located within the award winning Souderton Area School District. Foxlaneâs newest community is located minutes from downtown Harleysville and Skippack and close to Routes 63, 73 and 113 making it the perfect place to live, work and play! The Cambridgeâs 2,000 square feet offers space in all the right places with a spacious kitchen open to the great room and dining area and 1st floor flex room. The generous ownerâs suite features two large walk-in closets and private bath. Two additional bedrooms, a full bath and laundry room round out the 2nd floor. Hurry in today to view the remaining homes and customize your new home to fit your lifestyle.
Courtesy: Foxlane Homes, (610) 755-1778
View additional infoFinal 2-car garage home available by Foxlane Homes in Harleysville! Move in by the fall into a beautifully designed home hand selected by our talented team featuring upgraded options and 2,898 square feet of space. The first floor features open concept living with a fireplace, hardwood flooring, gourmet kitchen including a tented hood above the stove, upgraded appliances, and quartz countertops. Enjoy a finished walkout basement with a three piece plumbing rough in for a future powder or full bathroom. The second floor features the laundry room, 3 bedrooms including a spacious owner's suite with dual walk in closets, and well appointed private bathroom including quartz countertops and a frameless shower. This one of a kind home at Highpointe at Salford in Harleysville provides a low-maintenance lifestyle with no yard work needed and is located minutes from downtown Skippack and close to Routes 63, 73 and 113 making it the perfect place to live, work and play!
Courtesy: Foxlane Homes, (610) 755-1778
View additional infoQuick delivery home ready for a fall move in! This brand new Cambridge End home is beautifully designed with selections hand picked by our talented design team. Featuring a gourmet kitchen with tented hood, upgraded quartz countertops, tile backsplash, upgraded Whirlpool appliances, and upgraded hardwood flooring on the first floor. Enjoy a fireplace in the open concept living and dining areas that flows to a flex room, perfect for a home office. The second floor features a well appointed owner's suite with two walk in closets, vaulted ceiling, and upgraded countertops and cabinets in owner's bathroom. The second floor also features two additional bedrooms, hall bathroom, and laundry room. The basement is unfinished and equipped with a three piece plumbing rough in for a future powder or full bathroom, providing you with more possibilities to customize your home after move in. Located in the quaint town of Harleysville, Highpointe at Salford is a neighborhood of 62 luxury 3-4 bedroom attached homes located within the award winning Souderton Area School District. Foxlane Homeâs newest community is located minutes from downtown Harleysville and Skippack and close to Routes 63, 73 and 113 making it the perfect place to live, work and play! The Cambridgeâs 2,000 square feet offers space in all the right places with a spacious kitchen open to the great room and dining area and 1st floor flex room. The generous ownerâs suite features two large walk-in closets and private bath. Two additional bedrooms, a full bath and laundry room round out the 2nd floor. Hurry in today to view the remaining homes and customize your new home to fit your lifestyle.
Courtesy: Foxlane Homes, (610) 755-1778
View additional infoQuick delivery home ready for a fall move in! This brand new Cambridge End home is beautifully designed with selections hand picked by our talented design team. Featuring a gourmet kitchen with tented hood, upgraded quartz countertops, tile backsplash, upgraded Whirlpool appliances, and upgraded hardwood flooring on the first floor. Enjoy a fireplace in the open concept living and dining areas that flows to a flex room, perfect for a home office. The second floor features a well appointed owner's suite with two walk in closets, vaulted ceiling, and upgraded countertops and cabinets in owner's bathroom. The second floor also features two additional bedrooms, hall bathroom, and laundry room. The basement is unfinished and equipped with a three piece plumbing rough in for a future powder or full bathroom, providing you with more possibilities to customize your home after move in. Located in the quaint town of Harleysville, Highpointe at Salford is a neighborhood of 62 luxury 3-4 bedroom attached homes located within the award winning Souderton Area School District. Foxlane Homeâs newest community is located minutes from downtown Harleysville and Skippack and close to Routes 63, 73 and 113 making it the perfect place to live, work and play! The Cambridgeâs 2,000 square feet offers space in all the right places with a spacious kitchen open to the great room and dining area and 1st floor flex room. The generous ownerâs suite features two large walk-in closets and private bath. Two additional bedrooms, a full bath and laundry room round out the 2nd floor. Hurry in today to view the remaining homes and customize your new home to fit your lifestyle.
Courtesy: KW Greater West Chester, (610) 436-6500
View additional infoIntroducing Briarwood, an exclusive enclave of four sprawling estate homes on private homesites, each over two acres. Design your dream home from one of our spacious floor plans offering modern must have features like main level guest suites, dramatic two story spaces, spacious mudrooms, second floor laundry rooms and expansive windows. With the Eddy Homes Design Advantage experience offering custom-curated design options with a complete selection of high-end finishes, these homes will truly make a statement. Nestled just a mile away, is Skippack Village with its array of boutique shopping, top-tier dining options, and lively activities, including popular First Fridays and Signature Skippack Days. The community's prime location ensures easy accessibility to major highways for easy access to Collegeville and Blue Bell. Even Center City Philadelphia is only 30 miles away. Enjoy the perfect blend of serene countryside living, sophistication and convenience. Step into luxury with this stunning, Rosebank Diamond home! Enter a grand two-story foyer that flows into a spacious and open first-floor layout. An entertainer's dream, this home boasts a gorgeous kitchen with a spacious island and a formal dining room complete with a butler's pantry. The grand two-story great room features an impressive fireplace that extends up to the ceiling as well as a wall of windows to illuminate this home with natural light. Visitors will enjoy the first-floor guest suite with a private full bath. The second-floor owner's suite flows into a luxurious bathroom sanctuary with a freestanding tub, a large corner shower, and two large walk-in closets. Touches of convenience and luxury on this floor include a beautiful laundry room, two spacious bedrooms with walk-in closets sharing a jack-and-jill bath as well as a princess suite with it's own full bath.
Courtesy: KW Greater West Chester, (610) 436-6500
View additional infoIntroducing Briarwood, an exclusive enclave of four sprawling estate homes on private homesites, each over two acres. Design your dream home from one of our spacious floor plans offering modern must have features like main level guest suites, dramatic two story spaces, spacious mudrooms, second floor laundry rooms and expansive windows. With the Eddy Homes Design Advantage experience offering custom-curated design options with a complete selection of high-end finishes, these homes will truly make a statement. Nestled just a mile away, is Skippack Village with its array of boutique shopping, top-tier dining options, and lively activities, including popular First Fridays and Signature Skippack Days. The community's prime location ensures easy accessibility to major highways for easy access to Collegeville and Blue Bell. Even Center City Philadelphia is only 30 miles away. Enjoy the perfect blend of serene countryside living, sophistication and convenience. Shown here is our new Aberlour floor plan. Enter into a grand two-story foyer that flows into a spacious and open first floor. An entertainerâs dream, this home boasts a bright and airy gourmet kitchen complete with a breakfast room, a generous island and large pantry. The soaring two-story great room beams with natural light and features a beautiful gas fireplace. Visitors will enjoy the private first-floor guest suite with full bath and walk-in closet. The second-floor ownerâs suite flows into a luxurious bathroom sanctuary and a generous walk-in closet. Touches of convenience and luxury on the second floor include 3 additional spacious bedrooms each with a walk-in closet, 2 full baths and a laundry room. Photos are of a similar floor plan and include options and upgrades.
Courtesy: KW Greater West Chester, (610) 436-6500
View additional infoIntroducing Briarwood, an exclusive enclave of four sprawling estate homes on private homesites, each over two acres. Design your dream home from one of our spacious floor plans offering modern must have features like main level guest suites, dramatic two story spaces, spacious mudrooms, second floor laundry rooms and expansive windows. With the Eddy Homes Design Advantage experience offering custom-curated design options with a complete selection of high-end finishes, these homes will truly make a statement. Nestled just a mile away, is Skippack Village with its array of boutique shopping, top-tier dining options, and lively activities, including popular First Fridays and Signature Skippack Days. The community's prime location ensures easy accessibility to major highways for easy access to Collegeville and Blue Bell. Even Center City Philadelphia is only 30 miles away. Enjoy the perfect blend of serene countryside living, sophistication and convenience. Shown here is our popular Bowmore floor plan. The kitchen flows into the breakfast area and great room, making this home perfect for entertaining. Enjoy dinners located in the formal dining room, easily accessible from the kitchen or butlerâs pantry. Make working from home a dream in your new spacious study located off of the open front foyer. Upstairs you will find the stunning ownerâs suite, with a sitting room, luxurious on-suite bath, and dual walk-in closets. Three additional guest bedrooms, two full bathrooms, and a spacious laundry room complete the second floor. Finish the basement and create a one-of-a-kind custom bar, exercise room, or recreation space to enjoy for years to come! Photos are of a similar floor plan and include options and upgrades.
Courtesy: KW Greater West Chester, (610) 436-6500
View additional infoIntroducing Briarwood, an exclusive enclave of four sprawling estate homes on private homesites, each over two acres. Design your dream home from one of our spacious floor plans offering modern must have features like main level guest suites, dramatic two story spaces, spacious mudrooms, second floor laundry rooms and expansive windows. With the Eddy Homes Design Advantage experience offering custom-curated design options with a complete selection of high-end finishes, these homes will truly make a statement. Nestled just a mile away, is Skippack Village with its array of boutique shopping, top-tier dining options, and lively activities, including popular First Fridays and Signature Skippack Days. The community's prime location ensures easy accessibility to major highways for easy access to Collegeville and Blue Bell. Even Center City Philadelphia is only 30 miles away. Enjoy the perfect blend of serene countryside living, sophistication and convenience. Welcome home to the Monteverdi! Enter the extraordinary two-story foyer and be welcomed by natural light beaming onto a grand staircase. The airy two-story great room will be perfect for hosting parties! Enjoy the open concept and ease of entertaining with a high-end gourmet kitchen and breakfast room. Escape to your first-floor ownerâs suite for some R&R and enjoy your luxury bathroom with dual walk-in closets. The spacious first floor has all the amenities of main level living including laundry conveniently located off the mudroom. Upstairs guests will retreat to three bedrooms each with a walk-in closet and a full bathroom. Add more space and finish the basement with additional bedrooms or that wet bar you have been dreaming of! **These pictures are of a completed Montiverde Diamond home
Courtesy: KW Greater West Chester, (610) 436-6500
View additional infoIntroducing Briarwood, an exclusive enclave of four sprawling estate homes on private homesites, each over two acres. Design your dream home from one of our spacious floor plans offering modern must have features like main level guest suites, dramatic two story spaces, spacious mudrooms, second floor laundry rooms and expansive windows. With the Eddy Homes Design Advantage experience offering custom-curated design options with a complete selection of high-end finishes, these homes will truly make a statement. Nestled just a mile away, is Skippack Village with its array of boutique shopping, top-tier dining options, and lively activities, including popular First Fridays and Signature Skippack Days. The community's prime location ensures easy accessibility to major highways for easy access to Collegeville and Blue Bell. Even Center City Philadelphia is only 30 miles away. Enjoy the perfect blend of serene countryside living, sophistication and convenience. As you enter the new Aberlour floor plan, you will find a light-filled study perfectly located off the foyer. This open floor plan is full of luxury elements. Enjoy entertaining in the great room that spills into the bright and airy breakfast room and kitchen featuring a gourmet island. Not to be missed the first floor guest suite complete with a private bath and walk-in closet. Continue upstairs to the ownerâs suite equipped with an expansive sitting area, a spacious walk-in closet, a spa-like bath, and private balcony. 3 additional bedrooms, 2 full bathrooms, and convenient second floor laundry complete this level. Customize the basement with options such as additional living space, guest bedroom, full or partial bathroom, and extra storage space. ** These photos represent a previously built, similar floor plan b y Eddy Homes.
Courtesy: KW Greater West Chester, (610) 436-6500
View additional infoIntroducing Briarwood, an exclusive enclave of four sprawling estate homes on private homesites, each over two acres. Design your dream home from one of our spacious floor plans offering modern must have features like main level guest suites, dramatic two story spaces, spacious mudrooms, second floor laundry rooms and expansive windows. With the Eddy Homes Design Advantage experience offering custom-curated design options with a complete selection of high-end finishes, these homes will truly make a statement. Nestled just a mile away, is Skippack Village with its array of boutique shopping, top-tier dining options, and lively activities, including popular First Fridays and Signature Skippack Days. The community's prime location ensures easy accessibility to major highways for easy access to Collegeville and Blue Bell. Even Center City Philadelphia is only 30 miles away. Enjoy the perfect blend of serene countryside living, sophistication and convenience. Enter this luxurious, custom European style floor plan through a grand two-story foyer. The immense kitchen boasts two 10â islands and opens up to a breakfast room filled with windows. The two-story great room complete with a window wall & floor-to-ceiling stone fireplace beams with natural light. The first floor is finished off by a study featuring a fireplace & built-ins, a spacious dining room & a guest suite. An oversized mudroom, conveniently situated off the 4-car split garage, features built-ins and a walk-in pantry. The second floor offers an enormous ownerâs suite including a luxury spa-like bath boasting dual sinks, a free-standing soaking tub, and a massive shower. This suite also includes two giant walk-in closets, a secluded sitting room, and a balcony overlooking the backyard. Three more bedrooms finish off the second floor each adorned with it's own private bath. ** Pictures are of a previously built Eddy Homes Property.
Courtesy: KW Greater West Chester, (610) 436-6500
View additional infoIntroducing Briarwood, an exclusive enclave of four sprawling estate homes on private homesites, each over two acres. Design your dream home from one of our spacious floor plans offering modern must have features like main level guest suites, dramatic two story spaces, spacious mudrooms, second floor laundry rooms and expansive windows. With the Eddy Homes Design Advantage experience offering custom-curated design options with a complete selection of high-end finishes, these homes will truly make a statement. Nestled just a mile away, is Skippack Village with its array of boutique shopping, top-tier dining options, and lively activities, including popular First Fridays and Signature Skippack Days. The community's prime location ensures easy accessibility to major highways for easy access to Collegeville and Blue Bell. Even Center City Philadelphia is only 30 miles away. Enjoy the perfect blend of serene countryside living, sophistication and convenience. This brand-new, exquisitely designed home offers the pinnacle of modern luxury living. Step inside to a spacious, sunlit open floorplan adorned with high-end finishes, creating an inviting atmosphere for both gatherings and everyday living. The gourmet kitchen features a top tier design and is truly the heart of the home. Upstairs the primary suite is a haven of comfort, complemented by a spa-like ensuite bathroom, sitting area, and walk-in closet. Two additional bedrooms share a sizable jack and jill bath, while bedroom 4 has its own bathroom. An optional third floor adds versatility with customizable space to meet your needs. The basement offers various options to finish and expand the space for your family. Pictures are from a previously built similar model.*
Courtesy: KW Greater West Chester, (610) 436-6500
View additional infoIntroducing Briarwood, an exclusive enclave of four sprawling estate homes on private homesites, each over two acres. Design your dream home from one of our spacious floor plans offering modern must have features like main level guest suites, dramatic two story spaces, spacious mudrooms, second floor laundry rooms and expansive windows. With the Eddy Homes Design Advantage experience offering custom-curated design options with a complete selection of high-end finishes, these homes will truly make a statement. Nestled just a mile away, is Skippack Village with its array of boutique shopping, top-tier dining options, and lively activities, including popular First Fridays and Signature Skippack Days. The community's prime location ensures easy accessibility to major highways for easy access to Collegeville and Blue Bell. Even Center City Philadelphia is only 30 miles away. Enjoy the perfect blend of serene countryside living, sophistication and convenience. Step into luxury with this stunning, Rosebank Silver home! Enter a grand two-story foyer that flows into a spacious and open first-floor layout. An entertainer's dream, this home boasts a gorgeous kitchen with a spacious island and a formal dining room complete with a butler's pantry. The grand two-story great room features an impressive fireplace that extends up to the ceiling as well as a wall of windows to illuminate this home with natural light. The second-floor owner's suite flows into a luxurious bathroom sanctuary with a freestanding tub, a large corner shower, and two large walk-in closets. Touches of convenience and luxury on this floor include a beautiful laundry room, two spacious bedrooms with walk-in closets sharing a jack-and-jill bath as well as a princess suite with it's own full bath.
Courtesy: KW Greater West Chester, (610) 436-6500
View additional infoIntroducing Briarwood, an exclusive enclave of four sprawling estate homes on private homesites, each over two acres. Design your dream home from one of our spacious floor plans offering modern must have features like main level guest suites, dramatic two story spaces, spacious mudrooms, second floor laundry rooms and expansive windows. With the Eddy Homes Design Advantage experience offering custom-curated design options with a complete selection of high-end finishes, these homes will truly make a statement. Nestled just a mile away, is Skippack Village with its array of boutique shopping, top-tier dining options, and lively activities, including popular First Fridays and Signature Skippack Days. The community's prime location ensures easy accessibility to major highways for easy access to Collegeville and Blue Bell. Even Center City Philadelphia is only 30 miles away. Enjoy the perfect blend of serene countryside living, sophistication and convenience. Discover luxury for every lifestyle with our popular Bowmore Diamond floor plan. The kitchen flows into the breakfast area and great room, making this home perfect for entertaining. Enjoy dinners located in the formal dining room, easily accessible through the kitchen or butler's pantry. Make working from home a dream in your new spacious study located off of the open front foyer. Upstairs you will find the stunning owner's suite, with a sitting room, luxurious en-suite bath, and dual walk-in closets. Three additional guest bedrooms, two full bathrooms, and a spacious laundry room complete the second floor. Finish the basement and create a one-of-a-kind custom bar, exercise room, or recreation space to enjoy for years to come! ** These photos of a previously built Bowmore Model.
Courtesy: Redfin Corporation, (215) 631-3154
View additional infoWelcome to your spacious sanctuary in the coveted Montgomery Woods community! Enter this meticulously maintained townhome and be greeted by a two-story foyer and wide luxury vinyl plank flooring that seamlessly flows throughout. The heart of the home, the eat-in kitchen, beckons with both a cozy breakfast nook and a more formal dining area. Recently updated, this culinary haven showcases stainless steel appliances, including a newer refrigerator, gas cooking, and an abundance of counter and cabinet space. Adjacent to the kitchen is the large living room exuding warmth with its inviting gas fireplace, providing the perfect ambiance for cozy gatherings. Sliders lead out to your private deck, where you can unwind amidst serene surroundings and provides convenient access to the community walking path. Completing the main level is access to a one-car garage, equipped with an electric car outlet, and a convenient half bath for guests. Venture upstairs to discover three generously sized bedrooms, each offering a haven of comfort and tranquility. The primary bedroom boasts an ensuite and a walk-in closet, providing a peaceful retreat at day's end. The two additional bedrooms share a full hall bath, ensuring ample space for family or guests. Adding to the allure of the upper level is an ultra-convenient extra-large laundry closet, simplifying daily chores with ease. A full unfinished basement awaits offering endless possibilities for storage or to be customize to their liking to create additional living space. Noteworthy updates include a new roof installed in 2021, along with a new Lennox HVAC system, ensuring both comfort and peace of mind for years to come. Experience the epitome of comfort, convenience, and style in this Montgomery Woods townhome â where every detail has been thoughtfully curated to elevate your lifestyle. Open House: Saturday, 5/18 12:00-2:00PM
Courtesy: Keller Williams Real Estate-Blue Bell, (215) 646-2900
View additional infoWelcome to this charming 4 bedroom, 1.5 bathroom colonial home set on an ideal lot in the Montgomery Woods community. The paver walkway leads to the inviting front door opening into the spacious living room, where you will immediately notice the newer Anderson windows that continue throughout. The dining room is adorned with chair rail molding and a delightful bay window. Additionally, youâll enjoy relaxing in the den, complete with an electric fireplace for cozy evenings. The eat-in kitchen features laminate flooring, corian counters, and newer appliances, including a Bosch dishwasher. Enjoy views of the expansive backyard spanning just over half an acre, with a covered patio perfect for entertaining or grilling, complemented by a bird garden where you can listen to the soothing sounds of nature and be reminded of a picturesque scene from a Bob Ross painting. Additional highlights include ceiling fans in family room, breakfast area and 3 of the 4 bedrooms for added comfort, full attic with flooring for storage and drop down stairs, an oversized driveway accommodating at least 4 cars, a garage with LiftMaster app-enabled operating system, a professionally waterproofed unfinished basement with ample storage and an oversized shed out back. Within walking distance to the beloved Gastropub, The Butcher and Barkeep, and even closer to Briarwyck Park where the fishing pond is stocked each spring and a new playground (2022) provides enjoyment for all ages. Embrace the essence of suburban living at its finest and don't miss the opportunity to call this lovely property your new home!
Courtesy: Redfin Corporation, (215) 631-3154
View additional infoThis stunning end-unit model townhome in the quaint and exclusive Wyndham community sits on a private cul-de-sac of only 12 homes. It presents itself as a single family home and features a first floor primary suite and a finished basement making it a rare gem in the Souderton School District. Once inside you will be immediately impressed by the tasteful colors, flooring and beautiful finishes. The first floor is an open concept with the kitchen and dining room adjoining the living room. The kitchen features gas cooking, stainless steel appliances, Quartz countertops and an island with seating. The dining area has an eye-catching chandelier and space for all types of gatherings. The living room is warm and inviting with soaring window treatments and a cozy gas fireplace. Off this room is the custom oversized rear patio, perfect for all types of outdoor activities. Heading back inside, the primary suite features a shiplap wall, tray ceiling with lighting, a walk-in closet with a custom organizational system, and the ensuite features a dual vanity and a tiled shower. The laundry, a half bath, a mudroom and access to your two-car garage with custom storage, a wall hanging system, a EV power outlet and extra high ceilings complete this level. Ascend to the second floor and you'll find a large sitting room with a shiplap accent wall and two spacious secondary bedrooms with large walk-in closets also with organizational systems. A full bathroom with the vanity and shower/toilet separated by a door with a neat geometric patterned floor rounds out this level. Finally, we head down to the finished basement which spans the full footprint of the home. There is plenty of space to use this area for whatever fits your needs and has a large unfinished area for plenty of room for storage. This home is situated right in the heart of an extensive trail system for walking or jogging. Across the way is also the extensive parks system that preserves the areas natural beauty and peaceful enjoyment. There are tons of nearby shops and dining options as well as other small towns to enjoy like Skippack and Souderton. This home is the one you have been waiting for. Schedule your showing today.
Courtesy: RE/MAX Central - Lansdale, (215) 362-2260
View additional infoEnjoy carefree living in this beautiful Custom-Built Home on a Cul De Sac in the adult community of Meadow Glen. The open concept floor plan features Hardwood flooring throughout most of the first level, Private Office with French Doors and Tray Ceiling, Sitting Room with Crown Molding and Chair Rail, spacious Family Room featuring Tinted Windows to reduce glare, Chef's Kitchen boasts expansive Island with Double Sinks, Granite countertops, Upgraded Kitchen Aide Stainless Steel appliances, Double Ovens, Bosch refrigerator, an abundance of cabinets with under/above cabinet lighting and adjacent dining area. Vacation at home on your sprawling Private Deck overlooking the serene Wooded setting. Pergola with Awnings and Screens give comfort from the sun. Primary Bedroom is accented by a Tray Ceiling and En Suite Bathroom features Ceramic-Tiled Stall Shower with Bench, Double Vanity and Walk-In Closet. Second Bedroom, Full Bathroom and convenient Laundry Room complete this level. The Walk-Out Finished Lower Level has a Flex Room which can be used as a Third Bedroom, Full Bathroom and several closets providing ample storage. Two-Car Garage includes a Slat System for hanging items and numerous Cabinets. Newer HVAC and whole house Generac generator offer peace of mind. Community Amenities include Pool, Clubhouse with Two Kitchens, Game Rooms, Fitness Center, Dog Park and Walking Trails. Welcome Home! How may I help you?Get property information, schedule a showing or find an agent |
|||||||||||||||||||||||||||||||||||||||||||||||||||||||||||||||||||||||||||||||||||||||||||||||||||||
Copyright © Metropolitan Regional Information Systems, Inc.
