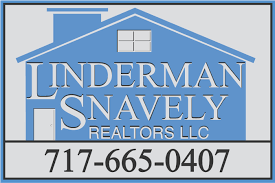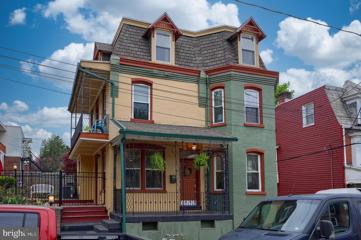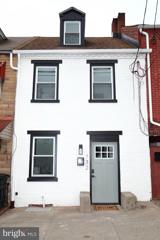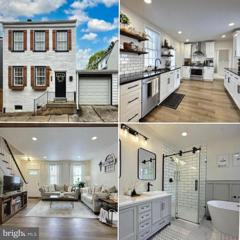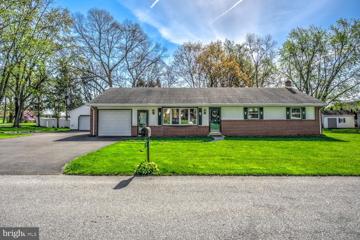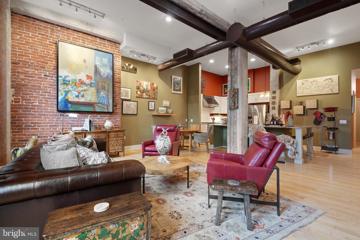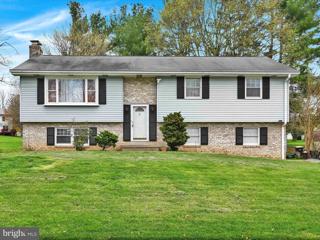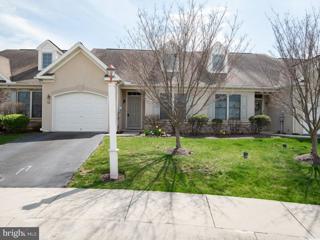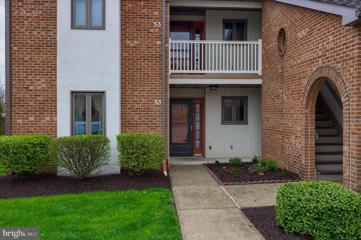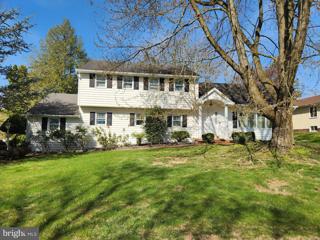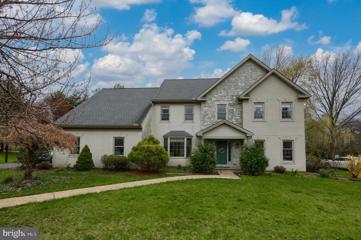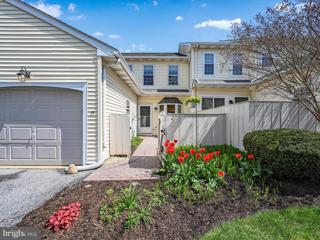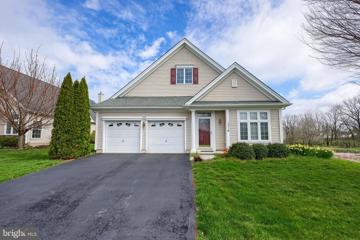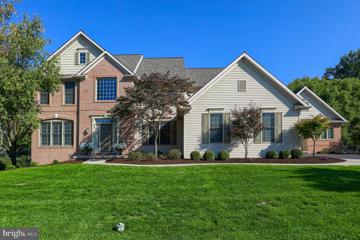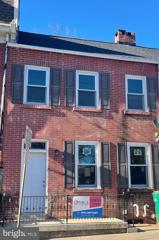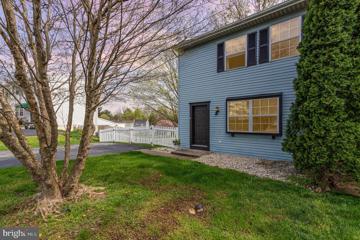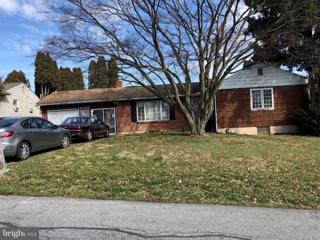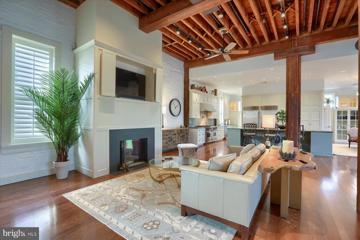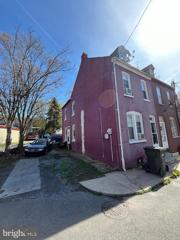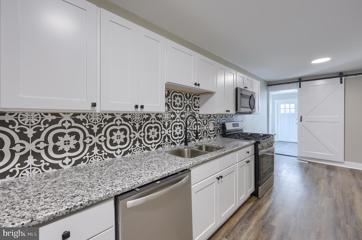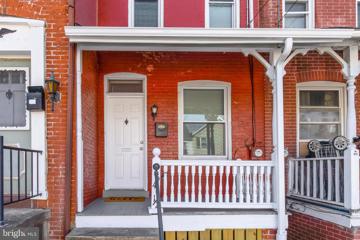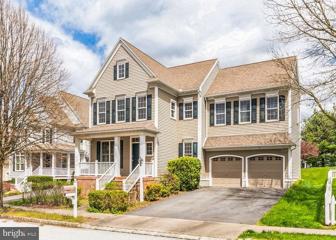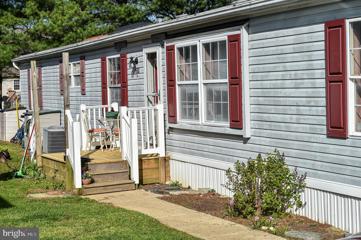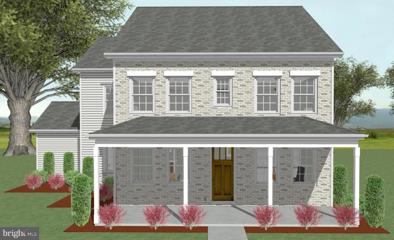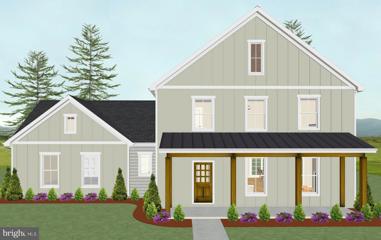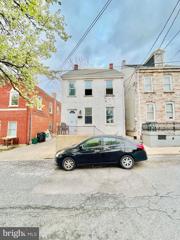 |  |
|
Lancaster PA Real Estate & Homes for Sale134 Properties Found
26–50 of 134 properties displayed
Open House: Sunday, 4/28 1:00-3:00PM
Courtesy: Coldwell Banker Realty, (717) 735-8400
View additional infoWelcome home to this sweet East Side detached home in Lancaster City! You'll love being able walk to award winning restaurants and coffee shops, the park, bars, shopping, public transportation and an easy 10-15 minute stroll to downtown Lancaster. This charming home has kept the old world charm and layout while being recently updated and boasts hardwood floors, granite counter tops plus newer windows, newer super efficient gas furnace with central air. Enjoy chillin on the balcony just off the primary bedroom with views of the park, rocking on the covered front porch or hanging out in your awesome courtyard.
Courtesy: Weichert Realtors - The Ortega Group
View additional infoLuxury townhome in Southside Lancaster City! Professionally redesigned and renovated to offer today's homebuyer all of the amenities and aesthetic that makes city living so attractive. Featuring stainless steel appliances, custom tile, Blue River granite countertops, shaker cabinets with soft close technology, custom railings and moreâ¦. Conveniently located on a block that offers parking on both sides of the street and easy access traveling in and out of the city. This home boasts 2 large bedrooms with sizable closet space and hallways. On the first floor, you will find an open floor plan, a well designed and super functional kitchen, a first floor laundry and powder room, as you walk out the back door onto a private patio and backyard that is perfect for entertaining. The upstairs full bath is extremely spacious and boasts a double bowl vanity and open shelves for linens, where you can enjoy the LED lighting and bluetooth speakers built into the exhaust fan. This home is truly city living at its finest. $289,900620 High Street Lancaster, PA 17603
Courtesy: Heroes Real Estate, (717) 394-7283
View additional infoWelcome to 620 High Street! This beautiful, detached home with a 1 car garage is nestled in Cabbage Hill. Step inside to find a spacious open floor plan with a delightful kitchen and living area great for dining and entertainment. This home was completely renovated in 2021 featuring a new kitchen, bathrooms, HVAC, plumbing, electrical, and drywall. The laundry and powder room are conveniently located on the first floor. As you head upstairs, you'll come into a spacious open area, perfect for setting up a home office. You will discover a large, dreamy spa-like bathroom with a tiled walk-in shower, soaking tub, and a double bowl vanity. The primary bedroom exhibits a modern rustic look with exposed wood beams on the ceiling and has lots of natural lighting. There is a charming balcony right outside that is perfect for watching the sunrise and sipping your morning tea or coffee. Two additional bedrooms offer versatility and comfort, perfect for accommodating family or guests. Imagine hosting friends and family outside in the beautiful backyard and patio with a pergola! Don't miss out on this captivating home, schedule a showing today! Open House: Sunday, 4/28 1:00-3:00PM
Courtesy: Kingsway Realty - Lancaster, (717) 569-8701
View additional infoWith convenient access to Route 283 & 30, commuting is a breeze from this charming three-bedroom brick ranch nestled in a quiet neighborhood, near Lancaster Health Campus. Enjoy the ease of one-floor living with hardwood floors, one and a half bathrooms, and a cozy 19 x 9 sun porch perfect for relaxation. Two cedar closets, efficient hot water heating system with separate central air conditioning system. Hempfield Schools. This home also boasts a one-car attached garage, a bonus two-car 24 x 26 detached garage and a 20 x 12 storage shed providing ample space for vehicles, hobbies, or storage. Don't miss out on this opportunity to make this delightful property your own. Schedule your showing today.
Courtesy: Berkshire Hathaway HomeServices Homesale Realty, (800) 383-3535
View additional infoBeautiful and meticulously maintained 5th floor Condo in the historic Lancaster Press Building... a sanctuary in the heart of Lancaster City! This unit has many, many upgrades and attention to detail throughout! Interior features a bright, open floor plan with exposed brick, concrete columns, high ceilings, and custom lighting throughout. Remodeled kitchen features new cabinetry & tile backsplash, a large kitchen island with Typhoon Bordeaux granite slab with bullnose edge (includes a 25 year stone tech warranty), and single basin 33" under mount sink. The living room is bright and spacious and includes a dining area. Primary bedroom has hardwood floors, a large walk in closet with soft close doors, and remodeled bath! 2nd (hall) bath has been beautifully remodeled as well (tub/shower has never been used!) New carpeting in 2nd bedroom. Balcony with retractable screen door. There are 2 secure, assigned parking spaces that are included, as well as a storage unit on the ground level of the Press Building. $526.00 monthly condo fee includes water, sewer, trash, natural gas for cooking, exterior & common area maintenance, and use of the rooftop deck & onsite fitness center 24/7. Seller is relocating and flexible with possession.
Courtesy: Iron Valley Real Estate of Lancaster, (717) 740-2221
View additional infoWelcome to your new home, where every corner whispers tales of comfort, charm, and the promise of cherished memories. Nestled in the heart of a serene, well-established neighborhood within the highly sought-after Lampeter-Strasburg school district, this delightful bi-level residence is situated on a quarter acre lot offering nearly 2,000 square feet of living space. The main floor unfolds before you, revealing an inviting eat-in kitchen. Adjacent is the dining area, perfect for gatherings or festive celebrations, which leads outside to a sizable deck and view of the well-kept yard, a perfect spot for morning coffees, outdoor meals, or just enjoying the view. Step into the living room and imagine the crackle of a cozy fireplace inviting you to unwind in its comforting embrace. Down the hall are three bedrooms, with the primary bedroom having access to the full bathroom. Heading down to the lower level, you will find endless potential awaiting. A spacious family room, complete with an additional fireplace, offers a cozy spot for relaxation and leisure, where movie nights and casual get-togethers can become cherished moments. A second full bathroom and kitchen offer extra convenience and versatility, ideal for hosting guests or creating in-law quarters. Additionally, the lower level conveniently leads to the 2-car garage, enhancing the ease of one-floor living for guests or in-laws. Come discover the countless opportunities this home has in store for you. $339,90016 Rumford Court Lancaster, PA 17602
Courtesy: Kingsway Realty - Lancaster, (717) 569-8701
View additional infoAs you enter the first floor of this three bedroom, three bath condo you will notice the beautiful hardwood floors. The first floor offers a primary suite with vaulted ceilings, a walk in closet and an attached full bath. There is an additional first floor bedroom which could be perfect for a home office with another full bath. The open floor plan includes the kitchen, dining area and living room with vaulted ceilings and a fireplace. The French doors off of the living room walk out to the screened porch. The upstairs bedroom with attached full bath opens to a good size loft with skylights. This home has an attached 1 car garage and overflow parking available. Located in the crossings at Rocky Springs, youâll enjoy the benefits of the well-maintained community clubhouse that has an indoor pool, meeting room and exercise room. There is a walking path and pickleball courts. Enjoy maintenance free living at its finest! Open House: Sunday, 4/28 1:00-3:00PM
Courtesy: Berkshire Hathaway HomeServices Homesale Realty, (800) 383-3535
View additional infoNice well maintained One Level first floor condo at The Oaks Development. It has 2 bedrooms and 2 baths. Updated Ground source heat pump. Updated quartz countertops in the kitchen. Main bedroom has a full bath with separate shower and tub shower. Second bedroom adjoins an additional bath with a tub shower. There is a cozy rear cozy sunroom also. Home has new windows throughout. This unit must be owner occupied and the association has a No Dog Policy. Open House: Saturday, 5/11 10:00-12:00PM
Courtesy: Cavalry Realty LLC, (717) 932-2599
View additional infoThis property will be offered at Public Auction on Tuesday, May 21, 2024 @ 6pm. The listing price is the opening bid only and in no way reflects the final sale price. 10% down due at auction, 2% transfer tax to be paid by the purchaser, real estate taxes prorated. This well-maintained Manheim Township home is nestled on a beautiful lot, boasting a quaint koi pond and brick patio and walkway. The first floor of the home features an entry way with original brick flooring, living room, eat-in kitchen with island, dining room with access to patio, sunken family room with gas fireplace, half bathroom and laundry room. The second-floor hosts 3 bedrooms including a master bedroom with en-suite, bonus room with attic access and a full bathroom. The basement is finished and offers a family room with kitchenette. Additional amenities include an attached, oversized 2-car garage, additional information all the windows on the home were replaced with high end windows. The flooring in the kitchen and family room was upgraded to travertine. In the last 5 years the HVAC was replaced (2020) with gas hot water system on the main floor and a second system for the upstairs is a heat pump. A tankless hot water heater was installed The gas fireplace was installed- replacing wood burning. A new sump pump was installed in the basemen partially fenced-in yard, and easy access to Routes 30 and 222.
Courtesy: Berkshire Hathaway HomeServices Homesale Realty, (800) 383-3535
View additional infoBeautiful detached 2-story with almost 4,000 sf and 3-car garage, set in a picturesque Manheim Township location close to major highways, restaurants, and entertainment. Bask in the natural lighting that fills the house from the many windows, creating a welcoming environment as you move throughout the home. The spacious eat-in kitchen with breakfast bar offers all new stainless-steel appliances and new granite countertops, and opens to the cozy living room which features a gas fireplace, built-ins, and French Doors that lead to the den/office. The second floor boasts 4 sizable bedrooms, each with a walk-in closet. The large primary suite offers a bathroom with soaking tub, dual sinks, and recessed lighting. With over 1,000 finished sf in the basement there is plenty of additional living space as well as ample storage. Enjoy time spent outside from the deck that overlooks the lush yard with mature trees, solar panels are on rear roof.
Courtesy: Berkshire Hathaway HomeServices Homesale Realty, (800) 383-3535
View additional infoUpgrade your lifestyle with this well maintained home boasting comfort and efficiency. Enjoy a book in your private courtyard and then step into your sleek, updated kitchen equipped with newer appliances including electric stove, microwave, and dishwasher, making cooking a delight. Enjoy your eat-in kitchen or use the convenient pass through window to entertain in your dining area. Bright living area with two slider doors for easy access to outdoor living. 2.5 baths ensures plenty of privacy and a bidet is featured in the first floor powder room. Dusting is optional as replacement windows feature convenient internal blinds! Yes please! Brand new HVAC system and water heater. Big ticket items are done for you. For added convenience, a brand new $3000 chair lift is negotiable with the sale of the home, ensuring accessibility for all. Don't miss out on this opportunity to elevate your living experience! Great location, close to shops, restaurants and more. Convenient HOA fee takes care of so many details. $440,0001516 Hudson Road Lancaster, PA 17601
Courtesy: Berkshire Hathaway HomeServices Homesale Realty, (800) 383-3535
View additional infoWelcome to low-maintenance living in this stunning Deerfield Model ranch in the heart of sought-after Village Grande! This home offers the perfect blend of comfort and convenience, ideally situated near highways, shopping, restaurants, healthcare, and everything you need for a vibrant lifestyle. Step inside and be greeted by the warmth of gleaming hardwood floors and soaring 9-foot ceilings. The spacious layout boasts two inviting bedrooms, including a luxurious primary suite featuring a vaulted ceiling and a private bathroom for ultimate relaxation. An additional office space provides a perfect work-from-home haven. Showcasing ample granite counter space, a breakfast area perfect for casual mornings, and an open design that flows seamlessly into the cozy family room, the kitchen and main living area is perfect for entertaining guests or enjoying on your own. Unwind on the oversized stamped concrete patio, with direct gas grill supply, and soak in the breathtaking views of the community meadow and open space. This quiet location is a dream come true, with the neighborhood walking path conveniently located right outside your front door. Embrace an active lifestyle and enjoy all the fantastic amenities Village Grande has to offer, including a sparkling community pool, tennis courts, meeting rooms, and a clubhouse perfect for socializing with friends and neighbors.
Courtesy: Berkshire Hathaway HomeServices Homesale Realty, (800) 383-3535
View additional infoThis Gorgeous Custom Built Home By Charter In The Very Desirable Kolbacre Ridge Neighborhood Now Invites A New Stewart. Stepping Inside Youâll Find a Wonderfully Open 2 Story Foyer, Open Staircase and Warm Hardwood Floors that run from the foyer thru the kitchen. Home Features a Gourmet Kitchen With Granite Counter Tops Ceramic Tile Backsplash, SS Appliances; Formal Living Room & Dining Room; Gas Fireplace In Family Room on 1st Floor; Luxurious Primary Bedroom Suite; 1st Floor Laundry; Open Floor Plan with 9' Ceilings, Exquisite Details throughout; Daylight Basement w/ Home Theater Room, Office & Exercise/Dance Area; 3 Tier Deck; Full 1 Story In Law Home Complete w/ Separate Garage. 3 car garage + 1 LL Garage/Storage for Lawn Equipment. **Sellers are looking for a end of September Settlement or a Post Settlement Possession until then as their home is being built. Showings Start Saturday 4/20/2024
Courtesy: Home 1st Realty, (717) 208-3250
View additional infoCompletely renovated 3bd/1ba home in Lancaster City. This home features a fenced yard, second floor laundry, new roof, new HVAC system, new windows, new water heater, beautiful new kitchen, new bath & much more! Conveniently located just a couple of blocks from Downtown Lancaster! Don't miss out, schedule your showing today! MUST BE OWNER OCCUPIED! Open House: Saturday, 4/27 12:00-2:00PM
Courtesy: Howard Hanna Real Estate Services - Lancaster, (717) 392-0200
View additional infoWelcome to your ideal home in the serene Georgetown Hills neighborhood, perfectly suited for first-time homebuyers, those seeking to downsize, or anyone yearning for a life of simplicity without compromise. Nestled within Penn Manor School district, this charming 3-bedroom residence boasts a cozy front porch, ideal for sipping morning coffee or enjoying the evening breeze. The main level welcomes you with a spacious living area and a kitchen with butcher block counters. An eat-in kitchen area leads seamlessly to a deck, ideal for summer cookouts or soaking up the sun. Upstairs, you'll find all 3 bedrooms and a full bathroom, offering comfort and convenience. The walkout daylight basement features a wood stove (or pellet- your choice!), providing warmth and ambiance during cooler months. Outside, an oversized driveway and 2 sheds offer ample storage space. Situated on the largest lot in the neighborhood, spanning 0.25 acres, the property is fenced and charmed with mature trees. Conveniently located near the Herr Park Disc Golf Course and major routes including 741, 462, and 30, this home offers both relaxation and accessibility, embodying the perfect blend of suburban charm and modern convenience. This one is sure to go fast! Schedule your showing before it's TOO late!
Courtesy: Century 21 Gold, (610) 779-2500
View additional infoAll offers must be submitted by the buyer's agent using the online management system. A technology fee will apply to the buyer's broker upon consummation of a sale. Home to be sold as is and is currently occupied! Cash only! Seller will only entertain cash, "as is" offers with NO contingencies.
Courtesy: RE/MAX Pinnacle, (717) 569-2222
View additional infoNew Listing Alert: Luxurious Condo Living at 336 N. Christian Street, at Northgate Condominiums Indulge in the epitome of upscale urban living with this stunning new listing in the heart of the city at 336 N. Christian Street, Units A-B. This remarkable one-floor luxury condo offers a seamless blend of sophistication, comfort, and convenience, promising an unparalleled lifestyle in a prime location just steps away from some of the city's finest dining and entertainment venues. Unmatched Location: Nestled in a vibrant neighborhood, this condo is a mere 3-4 minute walk to renowned establishments such as Belvedere Restaurant, Decades, 401 Prime, Coffin Bar, and more. Whether you're craving a gourmet meal, seeking live entertainment, or simply exploring the local scene, everything you desire is right at your doorstep. Spacious and Elegant: Spanning an impressive 4,000 square feet, this double unit condo boasts two bedrooms, two full baths, and two half baths, offering ample space for luxurious living. High ceilings and exposed beams add a touch of architectural grandeur, while the open floor plan creates a sense of expansiveness and freedom. With the potential to add another bedroom, this condo allows for versatility and customization to suit your needs. Exquisite Design and Finishes: From the moment you step inside, you'll be captivated by the impeccable attention to detail and exquisite craftsmanship. Your furniture and art will complement the space perfectly, creating an ambiance of sophistication and style. High-end appliances, kitchen fixtures, and bathroom fittings elevate the living experience, ensuring both beauty and functionality in every corner. Convenient Amenities: This condo comes complete with two garage spaces, and extra storage areas accessed by elevator, providing secure and hassle-free parking. Additionally, two surface parking spaces offer added convenience for residents and guests alike, ensuring ample parking options in the heart of the city. Exceptional Value: Priced at $700,000, this luxury condo offers exceptional value for discerning buyers seeking the pinnacle of urban living. With its prime location, spacious layout, high-end finishes, and convenient amenities, this property represents a rare opportunity to indulge in the ultimate city lifestyle without compromise. Don't miss your chance to experience luxury living at its finest. Contact us today to schedule a private viewing of 336 N. Christian Street, Units A-B at Northgate Condominiums, and take the first step towards making this exquisite condo your new home.
Courtesy: Iron Valley Real Estate, (717) 769-2986
View additional infoTurnkey rental property with off-street parking, contact your agent today to visit one of the scheduled tours. Do not disturb tenants.
Courtesy: Berkshire Hathaway HomeServices Homesale Realty, (800) 383-3535
View additional infoWelcome to your meticulously renovated home, where modern convenience meets timeless charm. This stunning residence boasts a brand new, energy-efficient gas furnace and AC /HVAC system, ensuring year-round comfort. Experience peace of mind with new insulation, new roof, and gutters, alongside upgraded plumbing and electrical systems. Step inside to discover the allure of luxury vinyl flooring complemented by plush wall-to-wall carpeting, offering both elegance and comfort. Efficiency meets practicality with a convenient second-floor laundry closet, while the spacious full-sized bathroom and convenient first-floor half bathroom add ease to your daily routine. Craftsman-style trim millwork and doors exude sophistication, while the all-new eat-in kitchen features sleek, all-wood cabinetry with smooth-close drawers, complemented by stainless steel appliances including a gas range, dishwasher, and over-the-range microwave. Stylish details abound, from sliding barn doors to granite countertops and a tile backsplash, elevating every corner of this home. Enjoy the convenience of off-street parking accessed through the spacious mud room. The rear of the home backs up to a well maintained playground park, perfect for relaxation and recreation. Experience the epitome of modern living in this meticulously crafted home, where every detail has been thoughtfully curated for your comfort and enjoyment. Enjoy local amenities, corner markets, Rieker Bottle Works, 551 West Restaurant. Mere blocks away from Lancaster's thriving downtown!
Courtesy: Keller Williams Elite, (717) 553-2500
View additional infoNicely updated 2 bed 1 bath home on the east side of Lancaster City. All new appliances stay with the home. Off street parking. Minutes from route 30 and downtown $481,3005 Thicket Lane Lancaster, PA 17602
Courtesy: RealHome Services and Solutions, Inc.
View additional infoBuilt in 2005 and located in the Mill Creek neighborhood, this two story home offers approximately 2284 finished square feet, kitchen with breakfast area, formal dining room, living room with fireplace, four bedrooms, two full and one half bath, covered front porch, rear deck, full unfinished basement and attached two car garage. This home sits on an approximate 7841 sqft lot.
Courtesy: CENTURY 21 Home Advisors, (717) 208-7918
View additional infoWelcome to your new home at 100 Springfield Ct, Lancaster, PA 17603 â a spacious and inviting mobile home offering a comfortable and flexible living space ideal for anyone seeking a blend of functionality and ease. This home spans approximately 1,800 square feet, providing ample room for relaxation and entertainment, and offers 4 spacious bedrooms and 2 full bathrooms. The heart of the home is its welcoming living area which connects nicely to the kitchen making entertaining a breeze. The kitchen's practical layout ensures that everything you need is within reach which is great for daily preparation. Nestled in a quiet community, it is close to the grocery stores, parks, and restaurants. This home presents an excellent opportunity for anyone looking for a blend of practicality, accessibility, and community living. Embrace the chance to make 100 Springfield Ct your new address, where comfort meets convenience.
Courtesy: Berkshire Hathaway HomeServices Homesale Realty, (800) 383-3535
View additional infoThe Homes at Overlook is a quaint 6 home neighborhood in a prime location in Manheim Township. Easy access right on Lititz pike to major highways, shopping, schools, and activities. The Major floor plan features an open kitchen with island and walk-in pantry, dining area and living room with an additional full dining room and study. Second floor with large primary bedroom with walk-in closet, Primary bathroom with soaking vessel tub and walk-in ceramic tile shower. 3 additional bedrooms all with a walk-in closet and full bathroom and convenient 2nd floor laundry room. Enjoy the full front porch and the rear view of the overlook golf course from your rear patio. This home can be modified to meet your needs and all interior and exterior selections can still be made to make this home your own.
Courtesy: Berkshire Hathaway HomeServices Homesale Realty, (800) 383-3535
View additional infoThe Homes at Overlook is a quaint 6 home neighborhood in a prime location in Manheim Township. Easy access right on Lititz pike to major highways, shopping, schools, and activities. The Chord floor plan features an open kitchen with island and walk-in pantry, dining area open to a large great/living room and convenient 1st floor laundry and mud room. 2nd floor with large primary bedroom, walk-in closet, and large primary bedroom. 2 additional bedrooms and full bathrooms. Enjoy the full front porch and the rear view of the overlook golf course from your rear patio. This home can be modified to meet your needs and all interior and exterior selections can still be made to make this home your own.
Courtesy: Realty One Group Generations, (717) 650-1284
View additional infoWelcome to your next INVESTMENT opportunity in the heart of Lancaster City's vibrant "SOWE" neighborhood! This detached home offers a spacious open floor plan with 3 bedrooms and 1.5 bathroom, providing ample room for customization and renovation. Situated within walking distance from downtown Lancaster, you'll enjoy easy access to the city's best dining, entertainment, and cultural attractions. Additionally, the property is just a 10-minute drive from all major highways, making commuting a breeze. Whether you're an investor looking to renovate and resell for top dollar or a homeowner eager to customize your dream space, this property presents endless possibilities. Don't miss out on this prime investment opportunity in one of Lancaster's most desirable locations! This property does need a major rehab. Contact us today to schedule a viewing and explore the potential of this fantastic property.
26–50 of 134 properties displayed
How may I help you?Get property information, schedule a showing or find an agent |
|||||||||||||||||||||||||||||||||||||||||||||||||||||||||||||||||||||||||||||||||||||||||||||||||||||
Copyright © Metropolitan Regional Information Systems, Inc.
