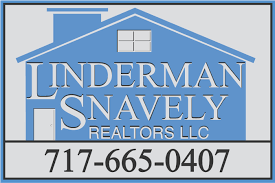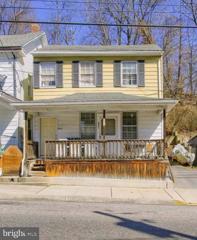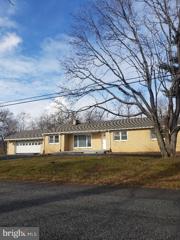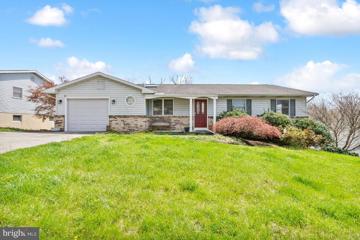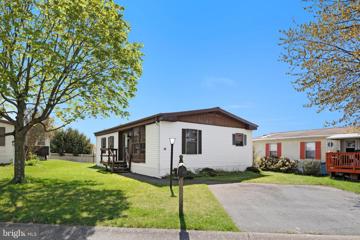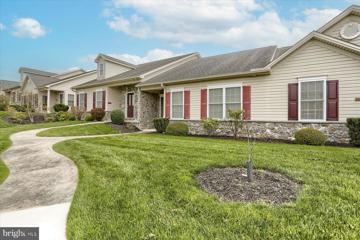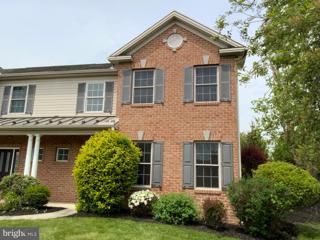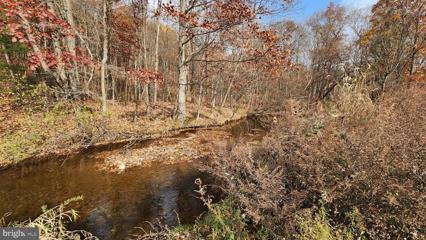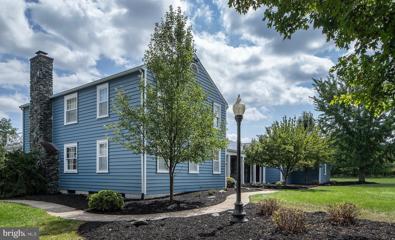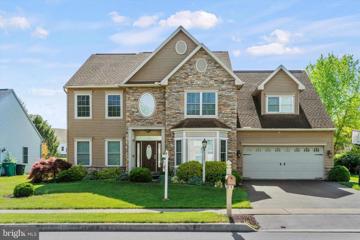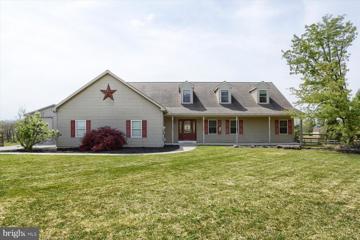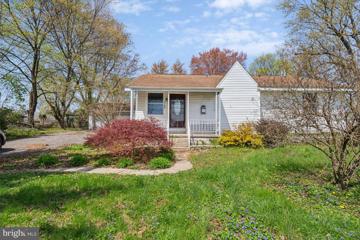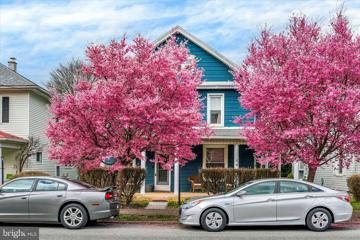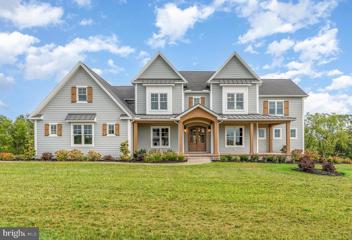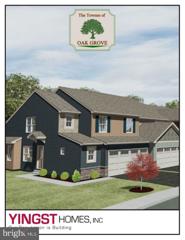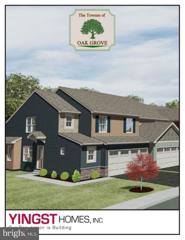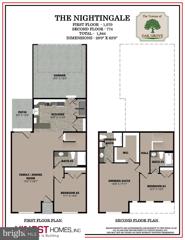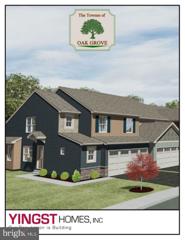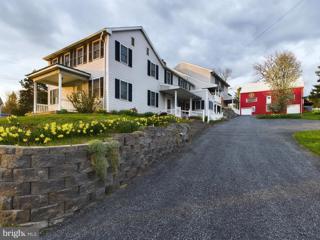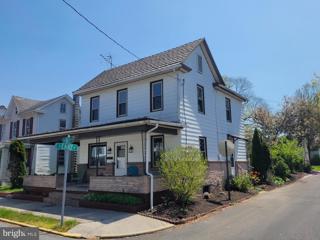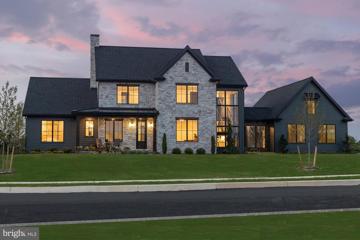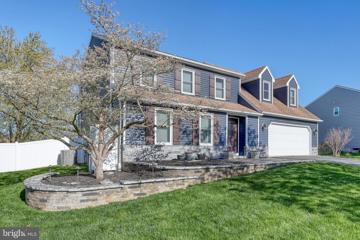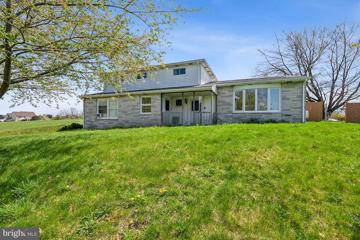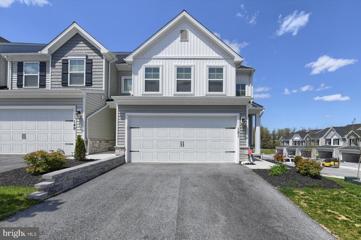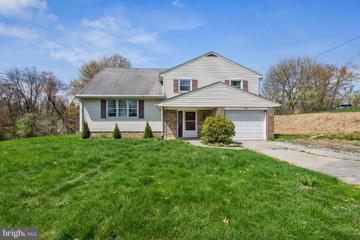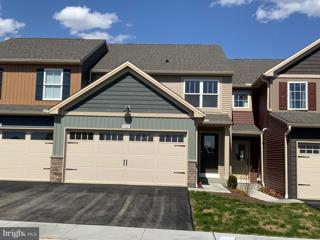 |  |
|
Harrisburg PA Real Estate & Homes for SaleWe were unable to find listings in Harrisburg, PA
Showing Homes Nearby Harrisburg, PA
$235,000211 Erie Street Dauphin, PA 17018
Courtesy: EXP Realty, LLC, (888) 397-7352
View additional info2 Homes for the price of 1! This well-maintained duplex presents an excellent investment opportunity. Whether youâre an investor looking to increase your portfolio or a homebuyer looking to live in 1 unit and make rental income off the other unit; this duplex offers versatility, some modern updates, and a prime location. 1st Floor Unit: Features 2 bedrooms, 1 bath and is currently rented for $775 monthly (month to month lease, tenant wants to stay) First floor has electrical and bathroom updated. *Tenant is aware rent most likely will be raised to over $1,000 with new lease upon the sale if tenant wishes to stay 2nd Floor Unit: Features 3 bedrooms 1 bath and currently rented for Â$1,180 (lease ends in June, but tenant wants to stay. Second unit has new flooring and new paint, new refrigerator, new windows, and new doors.Â**Tenant is aware rent most likely will be raised with new lease upon the sale if tenant wishes to stay. There is off-street parking available, as well as easy street parking. Detailed income and expenses can be found in the associated documents
Courtesy: Cavalry Realty LLC, (717) 932-2599
View additional infoIn search of a large Ranch style home? Want a large lot? Well, look NO further!! This unique Ranch style home offers a country view, yet located near EVERYTHING!!! Minutes to I81, shopping and all the business district. This ranch style home features an attached 2 car garage, full basement, large deck overlooking the mountainous view. Located on a dead end street, this is alot of home for the money!! Currently there are large commercial pole buildings to the rear of the property, which are currently being rented by a local contractor. Optional is an additional 1 acre lot, which can be purchased adjoining the property!! Priced to Sell, Hurry don't miss this opportunity!!
Courtesy: CENTURY 21 New Millennium, (540) 665-0700
View additional infoWell-built rambler with garage and full basement in the popular Westford Crossing community! Home feels bright and move-in ready with renovated bedrooms and bathrooms! Upgrades throughout the home include durable flooring like LVP and ceramic tile, extra recessed lighting, and bonus finished rooms! Incredible outdoor setting with large deck overlooking a large sloping rear yard backing to trees! Lower-level recreation room offers French glass doors to a ground-level deck with steps down to the grass. Washer and dryer will convey. Relaxed living with no HOA just off 81 outside Harrisburg, while only 15 minutes to Hershey Park!
Courtesy: Keller Williams Keystone Realty, (717) 755-5599
View additional infoExperience easy living in this updated 3-bedroom, 2-bathroom home in Country Meadow Farms 55+ Community. This home will bring peace of mind, one-floor convenience with all-new flooring, low taxes, and proximity to major highways, shopping, restaurants and hospitals. Monthly lot rent is $616 and that includes water and snow removal. Donât miss your chance to call this âHome Sweet Homeâ, schedule your showing today!
Courtesy: RE/MAX Delta Group, Inc., (717) 652-8200
View additional infoPicturesque location for this ranch home located in Arondale Development in West Hanover Township, Harrisburg PA. Over 1,500 square feet of living space. This 2 bedroom, or 1 bedroom with a study, complete with 2 full bathrooms, offers the best in one floor living. This quality built home, model Elizabeth, by Yingst Homes was constructed with attention to detail everywhere. There is an open living, dining, and kitchen area with skylights. The spacious kitchen has a peninsula and is complete with upgraded counters. There are walk-in closets, first floor laundry, a private fenced courtyard, 2 car garage, and full basement to be finished for extra living space. This home comes complete with all appliances to convey and has a complete sprinkler system. The development has plenty of walking opportunities complete with beautiful landscaped areas which are maintained by the HOA. All that is missing, is you.
Courtesy: Iron Valley Real Estate of Central PA, (717) 745-2929
View additional infoWelcome to 6971 Ella Circle in the desired Arondale community! Conveniently located in West Hanover Twp, which is close to Hershey and Harrisburg, along with tons of amenities like shopping, healthcare, restaurants and much more. Enjoy 2,148 Sq. Ft. of living space in this large townhome, which was built by one of Harrisburg's top-rated builders, Yingst Homes. The front of the home faces Arondale's unique private walking park. As you enter the home you will be welcomed with an open feeling with Hardwood Flooring throughout the 1st floor. The 1st floor offers tons of living space with a Family Room separate from the living room. Upstairs has 2 nice sized bedrooms along with a large Primary Suite that features a walk-in closet and a Primary Bath. This home features an oversized townhome garage along with a private courtyard for your guests to enter. The courtyard awaits your gardening expertise or a paver patio. Don't miss out on this rare opportunity!
Courtesy: Realty One Group Generations, (717) 650-1284
View additional infoTucked back in the wilds of Middle Paxton Township sits this gem waiting for someone to bring it back to life. Sitting creek side with almost an acre of land, this home is the perfect spot for an outdoorsy individual or family. With no clear visual of the home from the road, the privacy is something most dream of having! Bring your vision and tools, the home needs love. The great part of the home needing a rehab is that you get to make it your own! With over 2,000 square feet of space there are TONS of possibilities, so let your imagination go on overdrive and turn this home into something special. This is also an amazing spot for an air BNB or other short term rental to add to your portfolio! This could also be a great location for a fix n flip or even better...a Live In Flip! $1,525,6506545 Parkway East Harrisburg, PA 17112
Courtesy: Howard Hanna Company-Harrisburg, (717) 920-9700
View additional infoWelcome to a "Mountain View Estate" situated on 9+ Acres in Desirable Lower Paxton Township. The Traditional Style Farmhouse Abounds with Amenities. Admire the Original Craftsmanship Throughout the Home. Gorgeous Hardwood Floors in Library, Main Living Room, Eat In Kitchen and Formal Dining Room. It Doesn't Stop there, off the Kitchen is the Family Room with Coffered Ceiling, Hardwood Floors, Built in Cabinets, Fireplace and Full Bath. This Lovely Property Continues to an Area with its Own Separate Entrance From Outside that Includes a Bedroom, Full Size Laundry Room and Storage Room. Leading to the 2nd Floor you will Find the Primary Bedroom with Ensuite and Plenty of Closets an "A Room with a View". There are 3 Additional Bedrooms and 2 Full Baths. 4th Bedroom Has it's Own Ensuite with Built in Desk and Drawers. Detached Garage Included with Main House. Continue to Walk the Pathway on the Property and You Will Come Across an 8 Stall Barn for Your Furry Friends. Not Done Yet! How would You Like A Separate Home that Includes 1st Floor Complete with Kitchen, Dining Area, Living Area with Gas Fireplace, 2 Bedrooms and 2 Full Baths. Ascend to the 2nd Floor Gallery Where the View Will Take Your Breath Away! Open Concept with Gas Fireplace, Full Bath and Plenty of Storage. Perfect for Family, Rental or Small Events. A One Car Detached Garage Included. Let Your Imagination Run Wild With What You Can Do With This! Also Included is a 3 Bay Oversized Garage with Full Bath on its Own Septic System. Great to Store the RV, Tractors or Antique Cars or Whatever You Need! 6 Structures are Included on This Unique Property. If You are Looking for that Special Piece of Our Earth to Call Your Own, Don't Look Any Further!!!
Courtesy: EXP Realty, LLC, (888) 397-7352
View additional info**Unique opportunity to snag a sprawling 5-bedroom, 4.5 bath home in Derry Township abutting highly desired 28-acre Gelder Park! Welcome to a masterpiece of modern living, where every detail has been carefully curated to offer the epitome of comfort and style. As you step through the threshold, you'll be greeted by freshly painted walls and gleaming hardwood floors that beckon you into the open floor plan of this nest. Sunlight dances through the windows, casting a warm glow over the elegant granite countertops and sleek stainless steel appliances in the kitchen. Pendant lights and under cabinet lighting add a touch of sophistication, while a sunken family room invites relaxation with its vaulted ceiling, gas fireplace, and built-in bookshelves. You're going to love your summers here--from the screened-in porch, where you can enjoy the serene surroundings in comfort and style, to bike rides and runs around the Gelder Park, which is basically your maintenance-free backyard park. Back inside, the pantry and laundry room offer convenience and practicality, with brand new washer and dryer and built-in cabinets. Upstairs, the luxury continues with new hardwood flooring throughout. The master suite is a haven of tranquility, featuring a tray ceiling, his and her closets, and a sumptuous master bath with a sunken soaking tub and walk-in shower. Additional bedrooms offer ample space and comfort, with LED lights, walk-in closets, and updated bathrooms featuring granite vanities and stylish fixtures. Descend to the basement, where entertainment awaits in the form of a fully finished space complete with a wet bar, granite countertops, and luxury vinyl plank flooring. A full bed and bath provide additional living space, while practical features such as a radon mitigation system and central alarm system offer peace of mind. For the ultimate in security, a Steelwater gun safe ensures your valuables are protected (stays with home). With a professionally painted driveway (June 2023), two-car garage with built-in shelving, and meticulous attention to detail throughout, this home is truly a sanctuary of modern living. Join the exclusive enclave of Derry Township's best! Tour this Sunday, May 5 @ 1-3 PM at the open house. Photos & drone vid incoming in short order..
Courtesy: Berkshire Hathaway HomeServices Homesale Realty, (800) 383-3535
View additional infoONE OF A KIND PROPERTY!! 5353 SQ FT OF FINISHED LIVING SPACE!! OPEN FLOOR PLAN, ALL GENEROUS SIZED ROOMS! 6 BRS AND 4.5 BATHS. , SAUNA, HOT TUB (SELCUDED AND UNDERCOVER) AND INGROUND POOL VERY LARGE KITCHEN WITH CENTER ISLAND, COUNTER SEATING AND BREAKFAST/DINING AREA. LOVELY FAMILY ROOM WITH STONE FIREPLACE, FIRST FLOOR PRIMARY BEDROOM WITH GAS FIREPLACE , SPACIOUS BATH AND TWO WALK IN CLOSETS. ADDITIONAL FIRST FLOOR BR WITH FULL BATH. SECOND FLOOR FEATURES 4 MORE BEDROOMS AND FULL BATH. IT IS POSSIBLE WITH THE 2ND FLOOR ORGINAL HOME CONSTRUCTION THAT WALLS CAN BE MOVED WITHOUT CONSEQUENCE. BUYER SHOULD HAVE TRUSS CONSTRUCTION EVALUATED. IF DESIRED ( STUDIO TRUSSES). THE LOWER LEVEL HAS A HUGE GAME/FAMILY ROOM WITH BAR AND POOL TABLE AND FULL BATH. THERE IS A HOBBY/OFFICE ROOM AND PLAY ROOM OR GYM WITH A RUBBER FLOOR. SAUNA AREA AND PLENTY OF UNFINISHED STORAGE AREA SOME WITH EASY EXTERIOR WALK OUT ACCESS. THE 2.22 CARE SETTING IS PERFECT. HEATED IN GROUND POOL, POOL HOUSE , ABUNDANT PAVER PATIO AND REAR DECK ADD PERFECT OUTDOOR LIVING SPACE. IN ADDITION TO THE ATTACHED 2 CAR GARAGE THERE IS A GARDEN SHED AND A 30 X 50 POLE BARN THAT CAN ACCOMODATE ANY HOBBY OR STORAGE NEEDS YOU MAY HAVE. CLOSE TO ALL CONVENIENCES AND HIGHWAYS BUT WITH LOTS OF PRIVACY. A BEAUTIFUL PIECE OF PROPERTY!!! HOME HAS SECURITY SYSTEM AND WHOLE HOUSE PURIFIER. THE GARDEN SHED ALSO GREENHOUSE.
Courtesy: CENTURY 21 New Millennium, (540) 665-0700
View additional infoINVESTORS and HGTV enthusiasts - incredible opportunity to finish renovations already in progress and gain equity right away! This unique split-level home with 4 bedrooms and 4 full bathrooms was under extensive renovation and is nearly complete, except for the kitchen. There is brand new LVP flooring throughout the main level, newly remodeled bathrooms, new recessed lighting, and everything freshly painted! Versatile layout with four bedrooms and three full bathrooms on the main level, plus two more bonus rooms and fourth full bathrooms upstairs! Additional free-standing buildings include a cool studio/hobby/exercise/guest building with LVP flooring and full bathroom directly behind the home, plus a detached garage and workshop off to the side. This listing is priced according to its condition; homes in the area of similar size are selling in the 400s and 500s! NOTE: There is no HVAC and no water heater installed. This property will not qualify for traditional financing, so only offers with cash, hard money, or renovation loans will be considered. Electricity is on, but water is off and will not be turned on prior to closing due to the unfinished condition.
Courtesy: Joy Daniels Real Estate Group, Ltd, (717) 695-3177
View additional infoBeautiful Hummelstown Boro home only 5 blocks from the square. Currently a 2 unit each has 2 bedrooms and 1 baths. 1st floor $1,140 monthly plus electric and 2nd floor $860 monthly plus electric. Tenants are responsible for snow removal and lawn care. Tenants are month to month. This home has an in-ground pool, deck, and patio for summer enjoyment. A walk-up attic could easily be turned into more livable space. Updates throughout, newer roof, flooring, baths, windows and central AC. Big 3-car detached garage as well to rent out. Perfect to live in one and rent the other unit out. Or turn it back into a single family home with over 2100 sq ft. Many options with this home. Don't pass this up. $1,895,000108 Jillian Way Hummelstown, PA 17036Open House: Sunday, 5/12 1:00-3:00PM
Courtesy: Keller Williams Realty, (717) 657-4700
View additional infoWelcome to Farm Crest in South Hanover Twp. This Foxbuilt custom home is what dreams are made of. The exceptional craftsmanship, thoughtful attention to detail, unique finishes, and top of the line materials will stand out as you approach the home, even before you enter. After walking through the foyer, complete with real brick flooring, the home opens to a 2 story ceiling and open concept. Your eyes will go from 3/4" solid white oak floors, customed stained on site, to a beautiful 2 sided, real brick, gas fireplace that leads to custom beams that are a feature throughout the first floor. Off of the great room is a gourmet kitchen, large island, custom cabinets, and a pantry big enough to live in. No amenity was overlooked as one of the garage access doors leads into the pantry to make unloading groceries a breeze. The kitchen leads through a solid brick wall mirroring the fireplace to a dual purpose dining and sitting area. From there you access the large covered deck complete with the other side of the dual sided fireplace. First floor owners suite is just one of two ensuites in the home. It is complete with an electric fireplace, custom bath, and huge walk in closet with it's own laundry. The first floor ensuite also has direct access to the covered deck. The second level has 4 more bedrooms with one of them being the second option of owners suite complete with full bath, custom cabinets, and walk in closet. Two of the remaining three bedrooms share a Jack and Jill bath. The firth bedroom, another full bath, and bonus room over the 3 car garage complete the second floor. The walkout basement is on it's way to finishing your dream space with 10 foot superior walls that are insulated and framed ready for electric and drywall. The basement is also rough plumed for a full bath. This Foxbuilt home is the epidemy of craftsmanship and design that will make you never want to leave, and excited to come home. Truly a must see!
Courtesy: Iron Valley Real Estate of Central PA, (717) 745-2929
View additional infoHOMES TO BE BUILT. This home is the Robin, built by Yingst Homes in the Townes of Oak Grove. A 2-story home that offers 2 owner's suites, a 3rd bedroom and 3.5 baths with 1,778 square feet of living space. The 1st floor is an open floor plan that features an owner's suite, a laundry room and powder room. The 2nd floor offers another owner's suite with a great walk-in closet and full bath, along with bedroom 3 and full bath. This home comes with a 2-car garage and a full basement. There are 10 floor plans to choose from, and many selections available. This is a private community offering peaceful living. Call the list agents for more details. OPEN HOUSE - Saturday - Sunday 1-4 and Wednesday 3-6 EXCEPT HOLIDAYS
Courtesy: Iron Valley Real Estate of Central PA, (717) 745-2929
View additional infoHOMES TO BE BUILT. This home is the Robin, built by Yingst Homes in the Townes of Oak Grove. A 2-story home that offers 2 owner's suites, a 3rd bedroom and 3.5 baths with 1,778 square feet of living space. The 1st floor is an open floor plan that features an owner's suite, a laundry room and powder room. The 2nd floor offers another owner's suite with a great walk-in closet and full bath, along with bedroom 3 and full bath. This home comes with a 2-car garage and a full basement. There are 10 floor plans to choose from, and many selections available. This is a private community offering peaceful living. Call the list agents for more details. OPEN HOUSE - Saturday - Sunday 1-4 and Wednesday 3-6 EXCEPT HOLIDAYS
Courtesy: Iron Valley Real Estate of Central PA, (717) 745-2929
View additional infoA 3 bedroom, 3 bath 2-story townhome with 1,844 sq ft. that includes 2 primary suites. The first floor includes a 1st floor primary suite with full bath, family/dining room, kitchen with granite countertops, and laundry. A primary suite with walk-in closet and full bath is on the second floor, along with bedroom #3 and a full bath. A full basement, rear entry garage and patio are included. This home is to be built and completed at the end of summer 2024 and is waiting for a buyer's personal interior selections!
Courtesy: Iron Valley Real Estate of Central PA, (717) 745-2929
View additional infoHOMES TO BE BUILT. This home is the Robin, built by Yingst Homes in the Townes of Oak Grove. A 2-story home that offers 2 owner's suites, a 3rd bedroom and 3.5 baths with 1,778 square feet of living space. The 1st floor is an open floor plan that features an owner's suite, a laundry room and powder room. The 2nd floor offers another owner's suite with a great walk-in closet and full bath, along with bedroom 3 and full bath. This home comes with a 2-car garage and a full basement. There are 10 floor plans to choose from, and many selections available. This is a private community offering peaceful living. Call the list agents for more details. OPEN HOUSE - Saturday - Sunday 1-4 and Wednesday 3-6 EXCEPT HOLIDAYS
Courtesy: Berkshire Hathaway HomeServices Homesale Realty, (800) 383-3535
View additional infoDiscover your own piece of paradise right outside of Hershey, PA! This unique treasure boasts a six-bedroom, three-and-a-half-bathroom home with endless potential. With a spacious garage featuring a workshop and storage space, a picturesque barn ready for transformation, and a charming pavilion nestled in the backyard, this property offers the perfect blend of country living and modern convenience. This home provides the opportunity to convert the main house into multiple units or a family home with separate in-law quarters. Plus, with the inclusion of the lot next door and the open stretch of land along the creek, the possibilities are truly limitless. Whether you dream of creating a multi-generational sanctuary, a thriving rental property, or simply a tranquil retreat to call your own, this one-of-a-kind property invites you to write your own chapter of Hummelstown's history. Conveniently located just outside of Hershey, Pennsylvania's sweetest town, seize this rare opportunity to own a slice of serenity in the heart of it all!
Courtesy: Howard Hanna Company-Harrisburg, (717) 920-9700
View additional infoNewly remodeled home in Hummelstown with 4 bedrooms, 2 full baths, refinished hardwood flooring throughout and new flooring in the kitchen and dining area. Fresh neutral paint throughout the entire house as well. Kitchen cabinets have all been refinished, new granite installed and recessed lighting. First floor laundry room has new wash basin with washer and dryer. Basement has plenty of room for storage, as well as a new gas furnace and tankless water heater. The 2nd floor has 4 bedrooms, full bath, and a door that takes you to a walk up attic for even more storage. Fenced in yard backs up to the playground of Nye Elementary. 2 car detached garage and shed. Walking distance to downtown Hummelstown. Minutes from Hershey Park and Chocolate World. $1,752,000100 Jillian Way Hummelstown, PA 17036
Courtesy: Century 21 Realty Services, (717) 737-2121
View additional infoCome see the Roland Builder Inc model featured in the Harrisburg Parade of Homes. Roland Builder's custom floor plan with the most up-to-date features and amenities representing the very best quality and craftsmanship clients have come to expect from Roland Builder, Inc. This home has over 5,000 square feet of luxury with 5 Bedrooms, 5 1/2 Baths, 3-car garage and is positioned to maximize gorgeous views of the surrounding valley and golf course. Discover the abundance of luxury as you walk onto the front porch and for the first time walk into the foyer. To the right is the study perfect for anyone working from home with custom built-ins and a large walk-in closet with wainscoting. To the left is the guest suite with full bath and walk in closet. Once out of the Foyer you will enter the dining room and kitchen which leads to the luxurious great room which has an abundance of windows from floor to ceiling giving you endless amounts of natural light. The floor to ceiling stone fireplace is a focal point all the way up to the cathedral ceiling. The Custom appointment ship and superb detail alone is eye catching and evident through-out. Enjoy the 1st floor living at its finest w/modern open floor plan featuring the custom kitchen with hardwood flooring, high-end appliances, walk-in pantry and a large island for entertaining. Attached to the kitchen is the oversized mudroom featuring a walk-in closet, half bath, and lockers with cubbies for coats, hats and backpacks. The modern staircase is also located in the mudroom and features custom iron railing, open risers and a wall of stone, 3-stories. At the top of the steps is the 2nd floor laundry room conveniently positioned just outside the bedrooms. The Owners Suite features a tray ceiling, 2 walk in closets, and Owners bathroom with Pedestal tub, walk-in ceramic shower, and double sinks. The 2nd & 3rd bedrooms each having their own tray ceiling, walk-in-closet and full bath. The lower level is also finished with an additional 1,500 sq feet of livable space having a family room, full bath and 5th bedroom. Other features include: ½â engineered, white oak flooring, stone flooring and porcelain tile, dual zone HVAC, oversized 3-car garage with unfinished bonus room over garage with stair access, central vacuum system and under-floor heating in the breezeway. You will truly love entertaining and welcoming your guests to your fabulous home. And YES, must see to truly appreciate.
Courtesy: Berkshire Hathaway HomeServices Homesale Realty, (800) 383-3535
View additional infoLocated just minutes from Hershey Medical Center and downtown Hershey, this four bedroom, three-and-a-half bathroom traditional two story home sits in a cozy cul de sac in the convenient and desirable South Point neighborhood (Derry Township Schools). The kitchen offers a large island for cooking with ample cabinet space, and leads into the open family room with built in shelving and a wood burning fireplace. The second floor has four bedrooms with plenty of closet space and updated bathrooms. The fully finished basement is spacious and updated, with a full bathroom, making it ideal for houseguests. Enjoy a well kept back yard, complete with a large deck, pergola, fire pit, and shed.
Courtesy: CENTURY 21 New Millennium, (540) 665-0700
View additional infoINVESTORS and HGTV enthusiasts - incredible opportunity to finish renovations already in progress and gain equity right away! This home is beautifully sited atop a slight rise on the 2+ acre lot, giving a prestigious elevated curb appeal. The 4,931 SF home is essentially two regular-sized homes connected in the middle, with a total of five bedrooms, three full bathrooms, two kitchens, and two garages! The opportunities for a new owner are only limited by their imagination! The property was under extensive renovation, but work has stopped. There is some brand new LVP flooring, some remodeled bathrooms, and some painting but there is much work to be done. There is also incredible potential for outdoor living with an inground swimming pool in the backyard and a large concrete patio! This home is priced according to its condition; homes in the area of similar size are selling in the 500s! NOTE: This property will not qualify for traditional financing, so only offers with cash, hard money, or renovation loans will be considered. Electricity is on in half of the home, but water is off and it will not be turned on prior to closing due to the unfinished condition. $424,990151 Emma Circle Harrisburg, PA 17112
Courtesy: Coldwell Banker Realty, (717) 534-2442
View additional infoThis ânewerâ end unit townhome with walk out lower-level features over 3,000 sq. ft. of open living space nestled in the beautiful Eastvale Grove community of West Hanover Township. You will enjoy 2-family rooms, 4-bedrooms and 3 ½ baths in this 3-story townhome located in Central Dauphin School District. Wait to see the private ownerâs bedroom suite with an ownerâs bath that comes with marble countertop vanity, beautiful shower & linen closet. Spacious, upgraded kitchen with stainless steel appliances and loads of natural light that leads to a 10â x 10â deck overlooking the outside common area. The home is heated with natural gas, has a spacious 2-car garage, walk out lower-level featuring a family room, large bedroom, and a full bath. It has so much to offer. Other advantages include its closeness to major highways, Central Dauphin High School, Hershey Med Center, downtown Hershey, Harrisburg & surrounding areas!! Make your appointment today to see this beautiful home in this very popular development!
Courtesy: CENTURY 21 New Millennium, (540) 665-0700
View additional infoUpdated colonial with unique 4th-level loft offers 4 bedrooms, 4 full bathrooms, and 1 car garage! Upgraded flooring throughout the home includes LVP and hardwood! Family room has a real woodburning fireplace, while a versatile three-season sunroom off the family room leads to a spacious, grassy back yard with shed, framed by trees! Lower level boasts two bonus rooms, the 4th full bathroom, and utility room. Two-zone HVAC with two digital thermostats. (At least one new Carrier unit was installed Aug 2021.) All appliances, including Samsung front-loading washer and dryer will convey. Relaxed living with no HOA just outside Harrisburg with easy access to 81, and only 10 minutes from Hershey Park! $332,4007410 Red Oak Ct Harrisburg, PA 17112
Courtesy: Iron Valley Real Estate of Central PA, (717) 745-2929
View additional infoThe Falcon is a 2-story home that offers 3 bedrooms, 2.5 baths, totaling just over 2,000 square feet of living space. The 1st floor features a powder room and a kitchen overlooking the spacious family/dining room. The 2nd floor offers an owner's suite with a grand walk-in closet and a full bath, 2 more bedrooms with walk-in closets, a hall bath, and a laundry room. This home includes a 2-car garage and a full basement. This is a home to be built. Photos of a similar home. How may I help you?Get property information, schedule a showing or find an agent |
|||||||||||||||||||||||||||||||||||||||||||||||||||||||||||||||||||||||||||||||||||||||||||||||||||||
Copyright © Metropolitan Regional Information Systems, Inc.
