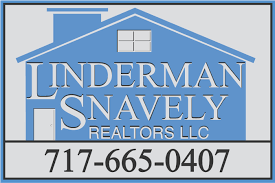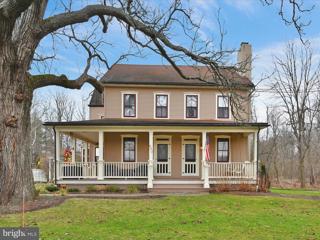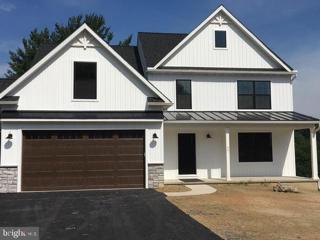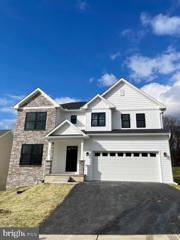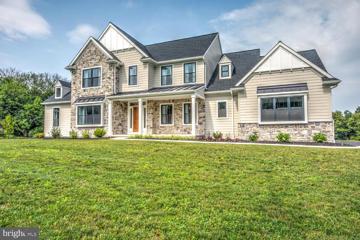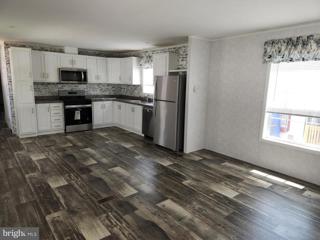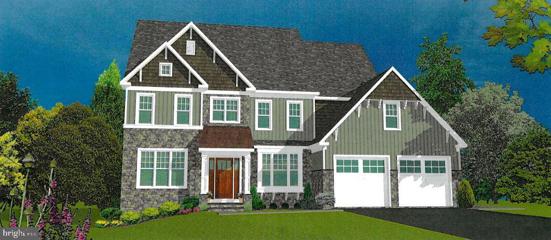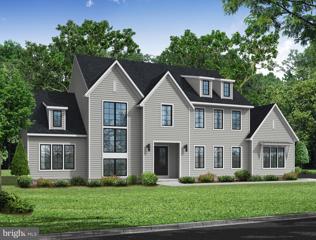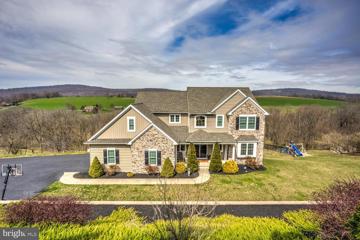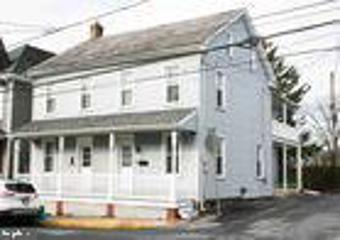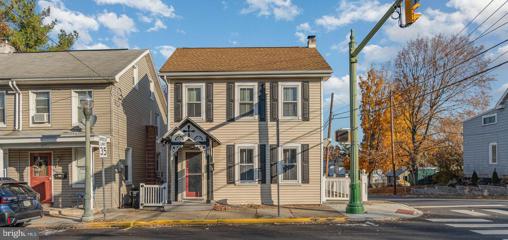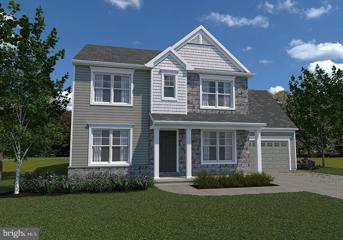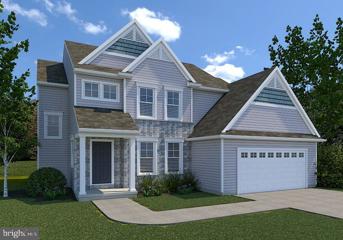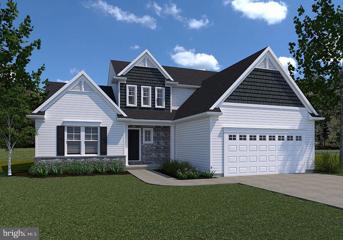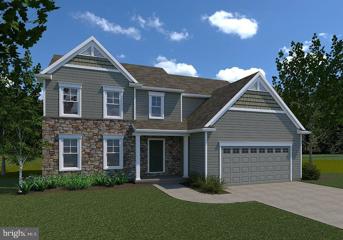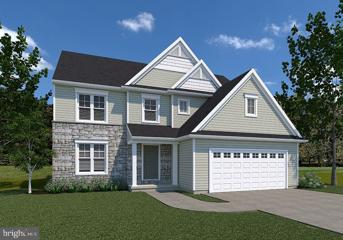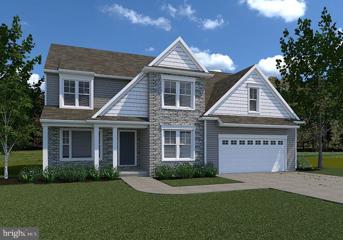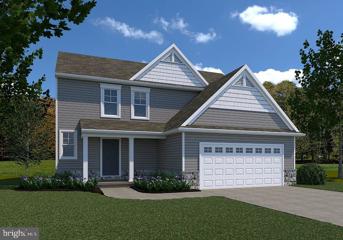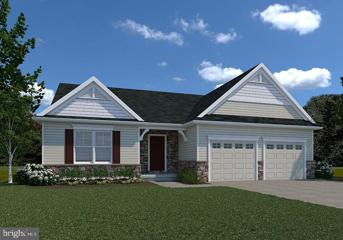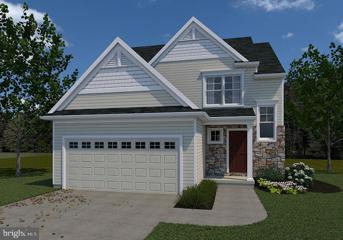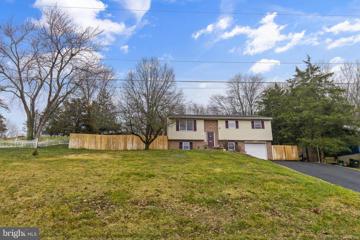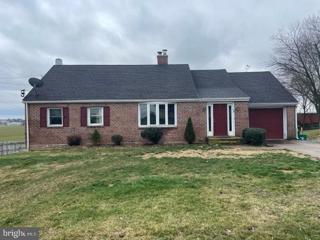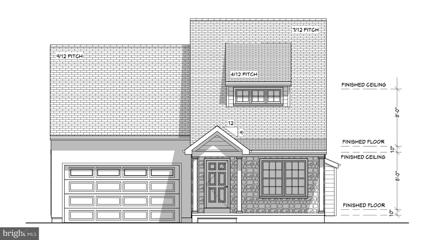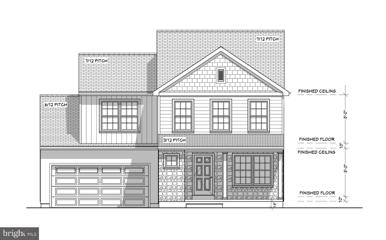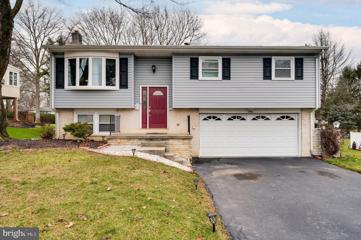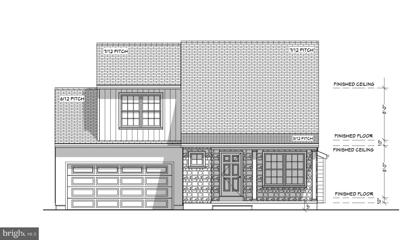 |  |
|
Elm PA Real Estate & Homes for Sale
Elm real estate listings include condos, townhomes, and single family homes for sale.
Commercial properties are also available.
If you like to see a property, contact Elm real estate agent to arrange a tour
today! We were unable to find listings in Elm, PA
Showing Homes Nearby Elm, PA
$719,900690 Old Pike Lititz, PA 17543
Courtesy: Berkshire Hathaway HomeServices Homesale Realty, (800) 383-3535
View additional infoStep into a captivating piece of history! This extraordinary residence, originally constructed in 1850, has undergone recent meticulous updates and restoration, seamlessly blending its historic charm with modern conveniences. Adjacent to the home is a remarkable Mill dating back to 1776, originally serving as a saw and grist mill before its transformation into a Flour mill in 1923, offering three floors of endless possibilities. Nestled on a sprawling 1.7-acre parcel, this property, just south of Speedwell Forge and bordered by the tranquil Hammar Creek, is a haven for both history enthusiasts and those seeking a summer paradise. Delight in leisurely moments within the screened-in gazebo by the inviting saltwater inground pool â a true retreat. Boasting a Polebarn constructed in the '90s, this property combines the best of the old and the new, featuring a 9-foot overhead door for effortless access. Inside the residence, discover a harmonious blend of modern luxury and historical character. The cherry kitchen cabinets, granite countertops, farmstyle keeping/dining area, walk-in pantry, and a second kitchen with a bar area exemplify the thoughtful renovations enhancing the home's allure. With a full bathroom on the main floor, a living room area that can easily transition into a dual-purpose space, and a second-floor laundry in close proximity to the bedrooms, convenience and elegance harmonize effortlessly. The main bedroom suite with double closets, a second staircase, and updated bathrooms underscore the attention to detail lavished upon this unique property. Additional features include a newer heating system with dual zones and a UV filter, ensuring both comfort and efficiency. With a myriad of possibilities awaiting exploration, seize the chance to own a piece of history that effortlessly marries past and present. Call today to arrange a private tour and witness the timeless allure of this exceptional estate for yourself. $599,900258 Weston Terrace Lititz, PA 17543
Courtesy: Berkshire Hathaway HomeServices Homesale Realty, (800) 383-3535
View additional infoWelcome to Weston Terrace, Lititz Newest Home Community! Just a short drive to local shops and restaurants of downtown Lititz while also close to Lancaster City. Featuring customizable build plans & large lots backing up to the Walton Farm & woods with scenic views of Southern Lititz. Weston Terrace offers walk out basement lots, a private drive and many build plans to choose from with C&F Inc. This *To Be Built* "Ava" model sits on a walk out basement lot backing up to views of southern Lititz and features a Spacious Open Floor plan with plenty of space for entertaining, convenient second floor laundry, 4 bedrooms including a large master with walk in closet & spacious Ensuite and a two car garage, Contact us to learn more about building your future dream home today! $571,900254 Weston Terrace Lititz, PA 17543
Courtesy: Berkshire Hathaway HomeServices Homesale Realty, (800) 383-3535
View additional infoWelcome to Weston Terrace, Lititz Newest Home Community! Just a short drive to local shops and restaurants of downtown Lititz while also close to Lancaster City. Featuring customizable build plans & large lots backing up to the Walton Farm & Woods with scenic views of Southern Lititz. Weston Terrace offers walk out basement lots, a private drive and many build plans to choose from with C&F Inc. This *To Be Built* "Aiden" model sits on a large .34 Acre Lot with scenic views of southern Lititz and features Open Floor Plan great for entertaining, 4 bedrooms upstairs with a Master Ensuite, Convenient Second Floor laundry, two car garage, our floor plans are fully customizable to meet your needs & wishes! Contact us to learn more about building your future dream home today!
Courtesy: New Home Star Pennsylvania LLC, (678) 516-4222
View additional infoNew Construction completed and ready to move- in! This custom home by Renovations by Garman LLC has many custom upgrades throughout, a vast open floorplan, and excellent use of square footage. Imagine walking into the foyer of this lovely home which features a Study with double doors to the left and a formal Dining Room to the right. Continuing toward the back of the home is an open concept Kitchen/Breakfast Area and Garden Room, perfect for those morning coffees looking out over the spacious backyard of this almost 2-acre lot! One of the best features of this home is the Great Room, located off the Kitchen/Breakfast area, with its soaring vaulted ceiling accented with wood beams, gas Fireplace, and dormer windows allowing the natural light to come flowing in! The main level also includes the Pantry, Powder Room, Laundry, and Drop Zone off the 3-Car Garage, with built-in bench & storage. Heading to the upper level is also sure to please with the open view into the Great Room. The Owner's Suite can be your private oasis with two walk-in closets, a Luxury Bath with Tile walk in shower with glass enclosure, Double Vanity, and enclosed, private commode area. Bedroom #2 makes a great Guest Room because of its own private Bath while bedrooms #3 and #4 are joined by a Jack and Jill Bath. Every detail was considered in this lovely home which could be yours!! It's a MUST SEE!!
Courtesy: Compass Property Management LLC, (717) 442-0442
View additional info
Courtesy: Lusk & Associates Sotheby's International Realty, (717) 291-9101
View additional infoTaking reservations now! Build the home of your dreams with Sam and Nate Beiler, Beiler Home Builders, in the new community of Parkside, Phase 3 and Phase 5. Ideally located in the heart of Manheim Township adjacent to the Millpond neighborhood. Phase 5 building prices including the lot start at $750,000. Phase 3 building prices including the lot start at $1,250,000. The Westfield Model at $825,000 includes the price of a building lot in Phase 5. Floor plans available, start from scratch, or bring your own. If you can dream it, we can build it! Reidenbaugh Elementary School. Location is convenient to everything, including downtown Lititz and Lancaster. $1,275,0001 Strawberry Lane Lititz, PA 17543
Courtesy: True Point Realty LLC, (717) 824-7624
View additional infoDiscover the pinnacle of luxury living in this to-be-built, 5-bedroom, 4.5-bathroom detached home. With an impressive 3862 square feet of living space set on a sprawling 1-acre lot, this prestigious residence is designed to elevate your lifestyle. Step inside to find elegant hardwood flooring throughout the main level, complemented by soaring high ceilings that create an airy ambiance. The heart of the home features a gourmet kitchen equipped with top-of-the-line GE Cafe appliances, a functional scullery for added convenience, and a large island perfect for gathering around with family and friends, entertaining and culinary creations. Cozy up by the fireplace on chilly evenings or retreat to any of the well-appointed bedrooms, each promising comfort and style. The master suite is a true sanctuary, boasting a lavish walk-in closet. Additional luxury can be found in the upper-level media room, offering an exclusive entertainment space. With the unique opportunity to personalize your space, bring your dream home to life in a way that truly reflects your taste and sophistication. Don't miss your chance to own this exquisite property. Contact us to learn more about making it yours and seize the chance to make this your forever home. *This home is a to-be-built listing. The photos represent a similar home with similar finishes that would be included with the list price. Pricing subject to change with buyer choices/selections. $755,000635 W Church Road Ephrata, PA 17522
Courtesy: Kingsway Realty - Ephrata, (717) 733-4777
View additional infoGorgeous home with open floorplan and amazing views on almost 4 acres in Ephrata SD! This custom built home with 9ft ceilings on the 1st floor includes a large kitchen/dining area, prep island w/ bar seating, SS appliances and pantry storage. Enjoy the open family room w/ beautiful stone fireplace, tons of natural light and views of the countryside. Also on the main floor is a large private office, mudroom and sitting room or possible 4th bedroom. Upstairs includes a large owners suite with jacuzzi tub, double vanity and giant walk-in closet. 2 additional bedrooms, Jack & Jill bathroom and laundry room round out the 2nd floor. The walkout lower level has a full 2nd kitchen, large Rec room, 2nd half bath (roughed in for adding shower), partially finished mudroom and large utility/storage area. If you love being outside you will enjoy the large 2nd story deck w/ low maintenance composite decking & vinyl railings, the large concrete patio from the lower walkout or the cozy covered front porch! Efficient Geothermal heat. The almost 4 acres gives you plenty of space for recreation, privacy or even enjoying harvesting from the apple & peach trees! Thinking of a few chickens, goats or horses, this property is ready for them with Ag Transition Zoning!! Don't miss your opportunity to own this beautiful property, schedule your showing today! $200,000116 S Cedar Street Lititz, PA 17543Open House: Saturday, 4/27 12:00-2:00PM
Courtesy: Cavalry Realty LLC, (717) 932-2599
View additional infoUpcoming Auction May 9th @ 6pm. 2 1/2 -Story Frame Sided Two-Unit Duplex (Single Deed) 116 - 3 Bedrooms, 1 Bathroom 118 - 2 Bedrooms, 1 Bathroom This Is an Excellent Investment Property Live In One Side & Rent the Other Side Both Units Will Be Available for Occupancy. #116 First Level: Kitchen (9'6" x 16'6") - w/ Modern Oak Built-In (21) Twenty-One Handle Cabinets w/ Lazy Susan, G.E. Stove, Hotpoint Two Door Refrigerator, Laundry Closet (3' x 6'), w/ Washer & Dryer Hook-Up, Whirlpool Washer & Dryer, Oak (4) Four Handle Built-In Cabinets, Drop Ceiling, Vinyl Floor Dining Room (11' x 12'6") - Painted Walls, Drop Ceiling, Wall to Wall Carpet Living Room (12' x 14') - Painted Walls, Drop Ceiling, Wall to Wall Carpet, Closet (2' x 6') Second Level: Common Area (3' x 6') - Painted Walls, Wall to Wall Carpet Hallway (3' x 12'6") - Painted Walls, Wall to Wall Carpet, Walk in Closet (5'6" x 7'6") Bedroom # 1 (9'6" x 17') - Painted Walls, Drop Ceiling, Wall to Wall Carpet, Lighted Closet (2' x 6'), Rear Balcony (4'6" x 17') Composite Floor, Vinyl Ceiling Bathroom (6'6" x 7'6") - Vanity, Tub/Shower, Painted Walls, Drop Ceiling, Vinyl Floor, Linen Closet (2' x 2') Bedroom #2 (12' x 14') - Painted Walls, Drop Ceiling, Wall to Wall Carpet, Closet (1'6" x 3') Third Level: Common Area (6' x 6') Painted Walls, Wall to Wall Carpet Heated & Cooled Finished Bedroom #3 w/ Egress (11' x 14'6") - Painted Walls, Vinyl Floor, Closet (3' x 9) Basement (13' x 23') Concrete Floor Gibson Gas Hot Air Furnace - Installed 2000 Airtemp Air Handler Central Air Conditioner Rheem Gas Water Heater - Installed 2007 100 AMP Electric Service w/ Circuit Breaker Front Porch (3'6" x 13'6") - w/ Vinyl Railing, Vinyl Ceiling, Composite Floor Rear Porch (5' x 17') w/ Concrete Floor (Concrete Work Approx 2 Years Old), Vinyl Ceiling & Posts. #118 First Level: Kitchen (9'6" x 17') - w/Modern Built-In (22) Twenty-two Handle Cabinets w/ Large Pantry, Samsung Microwave Oven, Samsung Stove/Oven, Samsung Stainless Double Door Refrigerator, Samsung Stainless Front Built-In Dishwasher, w/ Washer & Dryer Hook-Up, Samsung Washer & Dryer, Tile Backsplash, Wainscoting w/ Chair Rail, Recessed Lighting, Painted Walls, Laminate Floor, Kitchen w/ GFI Outlets, Renovated In 2023 Dining Room (11' x 12'6") - Painted Walls, Laminate Floor, Closet (2' x 2') Living Room (12' x 14') - Painted Walls, Laminate Floor Second Level: Bedroom #2 (9' x 16') - Painted Walls, Drop Ceiling, Wall to Wall Carpet, Double Sliding Door Closet w/ Light (2' x 6'), Rear Balcony (5' x 17') Composite Floor, Vinyl Ceiling Hallway (3' x 12'6") - Painted Walls, Wall to Wall Carpet, Closet (2' x 2'6") Bedroom #1 (12' x 14'6") - Painted Walls, Drop Ceiling, Wall to Wall Carpet, Lighted Double Sliding Door Closet (2' x 5') Bathroom (7'6" x 9'6") - Vanity, Tub/Shower, Comfort Height Toilet, Painted Walls, Drop Ceiling, Laminate Floor, Linen Closet (1' x 2') Third Level: Heated & Cooled Finished Attic Area (14'6" x 17') - Painted Walls, Wall to Wall Carpet Basement (13' x 23') Concrete Floor Gas Broan Hot Air Furnace - New 2017 Gibson Air Handler Central Air Conditioner - New 2017 Bradford White Gas Water Heater - New 2017 100 AMP Electrical Service Front Porch (3'6" x 13'6") - w/ Vinyl Railing, Vinyl Ceiling, Composite Floor Rear Porch (5' x 17') w/ Composite Floor, Vinyl Ceiling & Posts, Outdoor Receptacle, Outside Faucet $365,000379 E Main Street Lititz, PA 17543
Courtesy: Berkshire Hathaway HomeServices Homesale Realty, (800) 383-3535
View additional infoSchedule your showing to check out this downtown Lititz home just a few blocks from all of the shops, restaurants, and activities! Plenty of off street parking in the stone lot, as well as a 2 car detached garage, or potential workshop. Inside, the main floor offers an inviting living room, dining room and the kitchen features quartz countertops, stainless steel appliances, a custom-built lighted Hutch/Cabinet and even a cistern with glass trap door. The main floor also features a 4 season room, an updated main floor laundry room, and a half bath. Upstairs you will find 3 bedrooms, 2 updated bathrooms, and a room off the primary bedroom that could be used as a sitting room, small office, or workout room. The primary bathroom has an updated glass shower, and the guest bathroom features a claw foot soaking tub/shower. The character and updates through out are sure to please. Other updates include Gutter Guards, water purifying & reverse osmosis systems, radon mitigation system, programmable Thermostat... Head outside to the fenced in yard and invite all of your favorite people over for a cookout next spring! Come see if this house is the perfect move for you.
Courtesy: Coldwell Banker Realty, (717) 735-8400
View additional infoEG Stoltzfus Homes is Proud to Present WARWICK CROSSING, a new home community in Warwick Township! The Glen Mary is a 2 Story Home with 4 bedrooms, 2 1/2 Half Baths, Owners Bedroom with Private Bath and Large Walk-in Closet, Open Kitchen with Recessed Panel Cabinets, Open Living Area, Study, Formal Dining Room, Upstairs Laundry Room, 2 Car Garage, and a Covered Front Porch. Enjoy a picturesque country atmosphere right in the vibrant, yet quaint town of Lititz, within walking distance to the historical downtown shops, restaurants, parks, and attractions that make Lititz America's Coolest Small Town. *Photos of a similar home shown. Images are for display purposes only. Home to be built.
Courtesy: Coldwell Banker Realty, (717) 735-8400
View additional infoEG Stoltzfus Homes is Proud to Present WARWICK CROSSING, a new home community in Warwick Township! The Glenwood is a 2 Story Home with 4 bedrooms, 2 1/2 Half Baths, Owners Bedroom with Private Bath and Large Walk-in Closet, Open Kitchen with Recessed Panel Cabinets, Open Family Room Looking into Kitchen Area, Large Pantry, Formal Dining Room, First Floor Laundry Room, 2 Car Garage, and a Covered Front Porch. Enjoy a picturesque country atmosphere right in the vibrant, yet quaint town of Lititz, within walking distance to the historical downtown shops, restaurants, parks, and attractions that make Lititz America's Coolest Small Town. *Photos of a similar home shown. Images are for display purposes only. Home to be built.
Courtesy: Coldwell Banker Realty, (717) 735-8400
View additional infoEG Stoltzfus Homes is Proud to Present WARWICK CROSSING, a new home community in Warwick Township! The Ardmore is a 2 Story Home with 4 bedrooms, 2 1/2 Half Baths, First Floor Owners Bedroom with Private Bath and Large Walk-in Closet, Open Kitchen with Recessed Panel Cabinets, Breakfast Area, Flex Room that Could be an Office, First Floor Laundry Room, Upstairs Loft with 3 Additional Bedrooms and Full Bath, 2 Car Garage, and a Covered Front Porch. Enjoy a picturesque country atmosphere right in the vibrant, yet quaint town of Lititz, within walking distance to the historical downtown shops, restaurants, parks, and attractions that make Lititz America's Coolest Small Town. *Photos of a similar home shown. Images are for display purposes only. Home to be built.
Courtesy: Coldwell Banker Realty, (717) 735-8400
View additional infoEG Stoltzfus Homes is Proud to Present WARWICK CROSSING, a new home community in Warwick Township! The Ridley is a Two Story Home with 4 Bedrooms, 2 1/2 Baths, Owners Bedroom with Private Bath and Large Walk-in Closet, Open Kitchen with Recessed Panel Cabinets, Breakfast Area, Walk-in Pantry, Dining Room, Open Family Room, 2 Car Garage, and Covered Front Porch. Enjoy a picturesque country atmosphere right in the vibrant, yet quaint town of Lititz, within walking distance to the historical downtown shops, restaurants, parks, and attractions that make Lititz America's Coolest Small Town. *Photos of a similar home shown. Images are for display purposes only. Home to be built.
Courtesy: Coldwell Banker Realty, (717) 735-8400
View additional infoEG Stoltzfus Homes is Proud to Present WARWICK CROSSING, a new home community in Warwick Township! The Danbury is a 2 Story Home with 4 bedrooms, 2 1/2 Half Baths, Owners Bedroom with Private Bath and 2 Walk-in Closets, Open Kitchen with Recessed Panel Cabinets, Large Pantry, Breakfast Area, Formal Dining Room, 2 Car Garage, and a Covered Front Porch. Enjoy a picturesque country atmosphere right in the vibrant, yet quaint town of Lititz, within walking distance to the historical downtown shops, restaurants, parks, and attractions that make Lititz America's Coolest Small Town. *Photos of a similar home shown. Images are for display purposes only. Home to be built.
Courtesy: Coldwell Banker Realty, (717) 735-8400
View additional infoEG Stoltzfus Homes is Proud to Present WARWICK CROSSING, a new home community in Warwick Township! The Cambridge is a 2 Story Home with 4 bedrooms, 2 1/2 Half Baths, Owners Bedroom with Private Bath and Large Walk-in Closet, Open Kitchen with Recessed Panel Cabinets, Open Family Room Looking into Kitchen Area, Formal Dining Room, Study, 2 Car Garage, and a Covered Front Porch. Enjoy a picturesque country atmosphere right in the vibrant, yet quaint town of Lititz, within walking distance to the historical downtown shops, restaurants, parks, and attractions that make Lititz America's Coolest Small Town. *Photos of a similar home shown. Images are for display purposes only. Home to be built.
Courtesy: Coldwell Banker Realty, (717) 735-8400
View additional infoEG Stoltzfus Homes is Proud to Present WARWICK CROSSING, a new home community in Warwick Township! The Rockford is a Two Story Home with 4 Bedrooms, 2 1/2 Baths, Owners Bedroom with Private Bath and Walk-in Closet, Open Kitchen with Recessed Panel Cabinets, Walk-in Pantry, Open Family Room, 2 Car Garage, and Covered Front Porch. Enjoy a picturesque country atmosphere right in the vibrant, yet quaint town of Lititz, within walking distance to the historical downtown shops, restaurants, parks, and attractions that make Lititz America's Coolest Small Town. *Photos of a similar home shown. Images are for display purposes only. Home to be built.
Courtesy: Coldwell Banker Realty, (717) 735-8400
View additional infoEG Stoltzfus Homes is Proud to Present WARWICK CROSSING, a new home community in Warwick Township! The Laurel is a One-Story Ranch With 3 Bedrooms, 2 Full Baths, First Floor Owners Bedroom with Private Bath and Large Walk-in Closet, Open Kitchen with Recessed Panel Cabinets, Large Family Room, First Floor Laundry, Mud Room, and a Covered Front Porch. Enjoy a picturesque country atmosphere right in the vibrant, yet quaint town of Lititz, within walking distance to the historical downtown shops, restaurants, parks, and attractions that make Lititz America's Coolest Small Town. *Photos of a similar home shown. Images are for display purposes only. Home to be built.
Courtesy: Coldwell Banker Realty, (717) 735-8400
View additional infoEG Stoltzfus Homes is Proud to Present WARWICK CROSSING, a new home community in Warwick Township! The Jameson is a Two Story Home with 4 Bedrooms, 2 1/2 Baths, Owners Bedroom with Private Bath and Large Walk-in Closet, Open Kitchen with Recessed Panel Cabinets, Breakfast Area, Walk-in Pantry, Open Family Room, 2 Car Garage, and Covered Front Porch. Enjoy a picturesque country atmosphere right in the vibrant, yet quaint town of Lititz, within walking distance to the historical downtown shops, restaurants, parks, and attractions that make Lititz America's Coolest Small Town. *Photos of a similar home shown. Images are for display purposes only. Home to be built. $375,000989 White Oak Road Manheim, PA 17545
Courtesy: Keller Williams Elite, (717) 553-2500
View additional infoFor sale just outside Manheim! This 3 bedroom, 1 bath home with many recent upgrades is move in ready for you to make your home. Large fenced in back and side yards with gate access creates a private area for pets and children to roam and play or for quiet undisturbed relaxation. There is a large sunroom facing the back of the property with cathedral ceilings that creates a tranquil space. The kitchen has recently been upgraded with new appliances, countertops, oversized sink, recessed LED lighting, and has a skylight to allow lots of natural light. The living room comes with electric fireplace and shelving. Finishing off the main level is 3 bedrooms and one full bath. Downstairs you will find a utility room, a bonus room, and another area to create an office or extra living space. The new HVAC has venting to the downstairs installed should you wish to completely finish the downstairs level. All recent upgrades within the past year and a half include, full HVAC system, PVC coated wire mesh fence with privacy screening fencing in the back and side yards with gate access from the driveway, newly contoured and paved driveway, new well pump with new wiring installed to pump, kitchen countertops with oversized sink, kitchen appliances, and LED recessed lighting throughout the home. Schedule your showing today! $225,00074 S Penryn Road Manheim, PA 17545
Courtesy: Cavalry Realty LLC, (717) 932-2599
View additional infoThis property will be offered at Public Auction on Monday, April 22, 2024 @ 6pm. The listing price is the opening bid only and in no way reflects the final sale price. 10% down due at auction, 2% transfer tax to be paid by the purchaser, real estate taxes prorated. This 4-bedroom Manheim ranch home sits on a nice lot in a country setting while still offering easy access to Doe Run Road and Routes 72 and 772. The first floor of the home features a living room with fireplace, dining room, kitchen, 2 bedrooms and a full bathroom. The second floor offers 2 bedrooms. The basement is partially finished and hosts a kitchenette, pellet stove, potential bedroom, full bathroom, laundry and storage room. Additional amenities include an attached 1-car garage, and partially fenced yard. $514,900409 Hensley Street Lititz, PA 17543Open House: Sunday, 4/21 1:00-3:00PM
Courtesy: Berkshire Hathaway HomeServices Homesale Realty, (800) 383-3535
View additional infoWelcome to Lititz's newest community! Sutter's Meadow is situated in the heart of Downtown Lititz within walking distance to the High School, parks, shops, and restaurants! The Taylor offers 4 bedrooms, 2.5 baths, 1,850 square feet, a 1st floor master bedroom, 1st floor laundry room, and an open concept floor plan. Upgrades include a full front porch, vaulted ceiling in the great room, an oversized kitchen island, luxury vinyl plank flooring, upgraded kitchen cabinetry, granite kitchen countertops, and a 12'x10' poured concrete patio. There are multiple lots and floor plans to choose from! You do not want miss out on this opportunity! $514,900407 Hensley Street Lititz, PA 17543
Courtesy: Berkshire Hathaway HomeServices Homesale Realty, (800) 383-3535
View additional infoWelcome to Lititz's newest community! Sutter's Meadow is situated in the heart of Downtown Lititz within walking distance to the High School, parks, shops, and restaurants! The Mathew offers 4 bedrooms, 2.5 baths, 2,150 square feet, a 1st floor master bedroom, and an open concept floor plan. Upgrades include a full front porch, an oversized kitchen island, luxury vinyl plank flooring, upgraded kitchen cabinetry, granite kitchen countertops, and a 12'x10' poured concrete patio There are multiple lots and floor plans to choose from! You do not want miss out on this opportunity! $376,900140 S Oak Street Lititz, PA 17543
Courtesy: NextHome Alliance, (610) 953-3510
View additional info$509,900114 Meadows Bend Lititz, PA 17543Open House: Sunday, 4/21 1:00-3:00PM
Courtesy: Berkshire Hathaway HomeServices Homesale Realty, (800) 383-3535
View additional infoWelcome to Lititz's newest community! Sutter's Meadow is situated in the heart of Downtown Lititz within walking distance to the High School, parks, shops, and restaurants! The Michael offers 3 bedrooms, 2.5 baths, 1,710 square feet, a 1st floor master bedroom, 1st floor laundry, and an open concept floor plan. Upgrades include a full front porch, an oversized kitchen island, vaulted ceiling in the great room, luxury vinyl plank flooring, upgraded kitchen cabinetry, granite kitchen countertops, and a 12'x10' poured concrete patio. There are multiple lots and floor plans to choose from! You do not want miss out on this opportunity! How may I help you?Get property information, schedule a showing or find an agent |
|||||||||||||||||||||||||||||||||||||||||||||||||||||||||||||||||||||||||||||||||||||||||||||||||||||
Copyright © Metropolitan Regional Information Systems, Inc.
