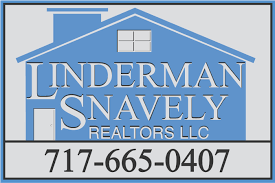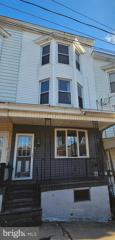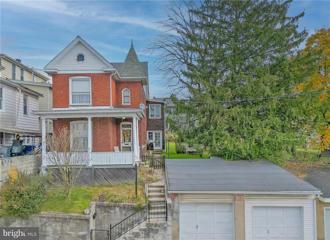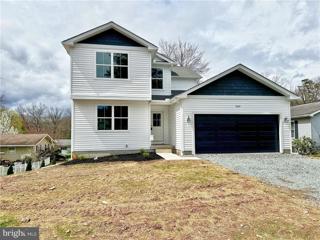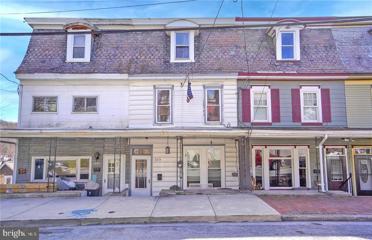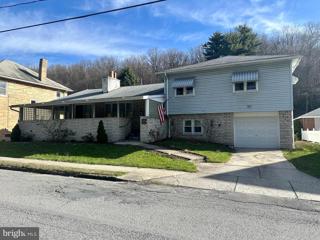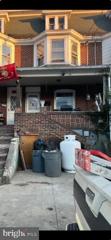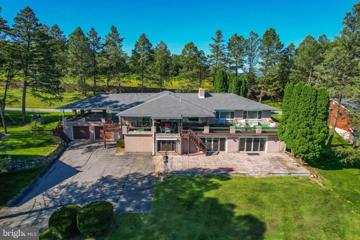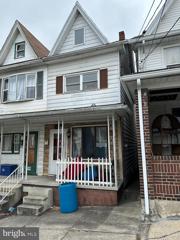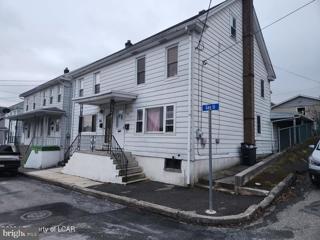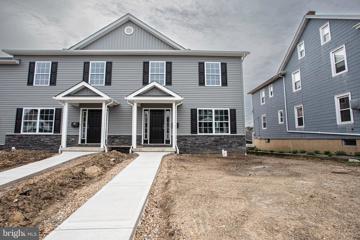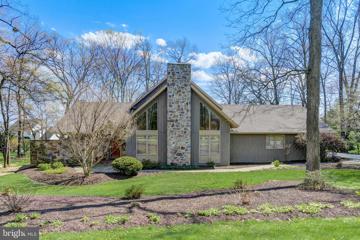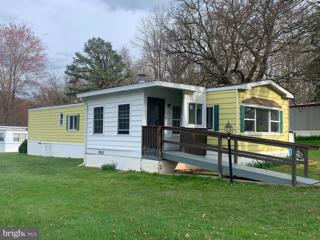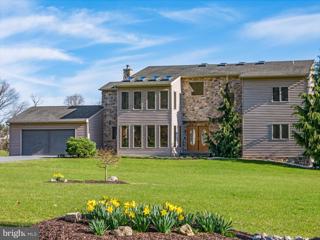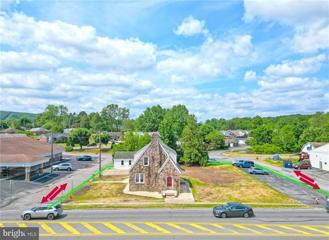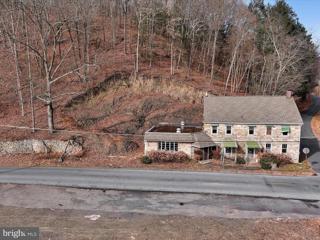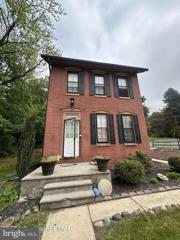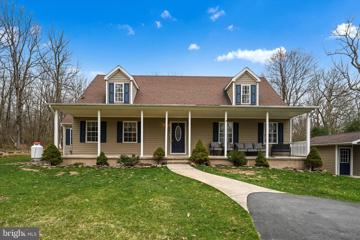 |  |
|
Andreas PA Real Estate & Homes for SaleWe were unable to find listings in Andreas, PA
Showing Homes Nearby Andreas, PA
Courtesy: Mullen Realty Associates
View additional infoWelcome home to this 4 bedroom row in Tamaqua. The main level welcomes you with an open-concept layout, seamlessly connecting the living, dining and kitchen areas. The design allows for effortless entertaining or simply enjoying quality time with loved ones. Upstairs, the second floor boasts an updated bathroom and two generously sized bedrooms. Ascend to the third floor where you'll find 2 additional bedrooms, providing ample space for growing family, guests or an office. Step outside to the rear of the home where a deck and small yard will provide a charming outdoor space for relaxation. Practical features of the home is economical coal heat and a dry basement offering excellent storage solutions for your belongings. Schedule your private showing today and make this house your home!
Courtesy: RE/MAX Real Estate-Allentown, (610) 770-9000
View additional infoThis enchanting brick Victorian single home is ideally perched to capture views of Tamaqua and its southern boarder hills, while offering ample living space. A front porch is welcoming and an ideal location to take in the views. A foyer leads to a spacious main level featuring a cozy sitting room, living room, and through French doors a formal dining room. Beyond, the kitchen offers ample space for work or gathering and access to a side enclosed porch. The main level also contains a convenient half bath. Upstairs you will find three well-sized bedrooms and the homeâs full bath as well a bonus room with plentiful windows, ideal for a home office! The two-car detached garage is at street level. A newer roof offers peace of mind. Bonus: located in the Tamaqua School District, where graduates qualify for the two-year LCCC Scholarship Program! Cash or Conventional Only. $460,000909 Oak Street Jim Thorpe, PA 18229
Courtesy: Keller Williams Real Estate - Allentown, (610) 435-1800
View additional infoBrand new home with First-Floor Bedroom & Full Bath! The Willow Model is nestled in the borough of Jim Thorpe, Carbon County, another brand-new 4U Homes creation. With over 2200 SqFt of living space, this home boasts an open-concept first-floor plan featuring a great room, kitchen with white cabinets and granite countertops, dining area, and a versatile flex roomâperfect for an in-law suite or home office. A full bath, laundry room, and mud room complete the first floor. The second floor hosts 4 generous-sized bedrooms, including a main bedroom with an ensuite. A full walk-out basement for added room to finish based on your individual needs. Enjoy the convenience of covered entryways on the front and covered back porch, and interior access to the 2-car garage. Stainless steel appliances and a 1-year new home warranty are included, with an optional 12-year warranty. PUBLIC WATER AND PUBLIC SEWER!!! Minutes from downtown historic Jim Thorpe and the Lehigh Gorge. Beltzville State Park, Penn's Peak, Blue Mountain Ski Area, and Big Boulder are all within driving distance. This home offers convenient access to Rt. 903, 209, and the PA Turnpike enhancing accessibility to the Lehigh Valley and the Poconos, and it's also within minutes to the new hospitals, St Luke's, and Lehigh Valley, Carbon County campuses. Floor plans are available and a 3D virtual tour! Other models are also available from this builder.
Courtesy: RE/MAX Real Estate-Allentown, (610) 770-9000
View additional infoTamaqua twin offers ample space with key new elements! Situated beneath a newer roof, the home begins with a covered front porch leading into the first of two living rooms and on to the homeâs formal dining room, each offering original hardwoods waiting to be returned to their original charm. The kitchen offers a thoughtful layout and lovely natural light. Upstairs, three full bedrooms are served by the homeâs full bath. The attic is extra living space, serving as a fourth bedroom! A side porch is accessed via the dining room, back porch from the kitchen and overlooks the homeâs fenced back yard and detached two-car garage, also with a newer roof! The home is served by a newer furnace and you will find replacement windows throughout. Great bones are just waiting for you to offer the home the TLC is needs to return to its shining glory. Added bonus, graduates of the Tamaqua School District are eligible for the two-year LCCC Scholarship Program!
Courtesy: RE/MAX Real Estate-Allentown, (610) 770-9000
View additional infoTamaqua row home offers ample space over three levels with a detached garage! A covered front porch welcomes you to the main level and into the homeâs foyer giving way to an open concept living dining room, ample space to entertain! The homeâs kitchen is spacious and offers enough room to eat in! A covered back porch presents lovely east-facing views. The second floor offers an updated full bath, two well-sized bedrooms, and a dedicated laundry room on the bedroom level! In the attic, a third bedroom and a large storage area to the rear. The yard is accessed via the full walk-out basement and leads to a one-car detached garage at the rear of the property. This home offers ample potential and space within the Tamaqua School District where graduates qualify for the two-year LCCC Scholarship Program!
Courtesy: Tammy Sword Realty LLC, (570) 467-0700
View additional infoWelcome to this charming, spacious home, located in a quiet corner of Tamaqua. With 3 large living spaces, a dining room, a semi-finished basement with a wet bar- which leads to the attached garage, and an updated kitchen with stainless steel appliances, this home truly offers endless opportunities. This home features 3 bedrooms, 1 full bath, and 2 half-baths. Sit back and relax throughout the year -during the wintertime with the beautiful stone fireplace or in the summer on the large stone porch while enjoying the sounds of the Little Schuylkill River.
Courtesy: Tammy Sword Realty LLC, (570) 467-0700
View additional infoProperty being Sold "AS IS" Tenant occupied but lease is month to month. This wonderful brick home on a nice street is now available. First floor has living room, dining room and kitchen. The second level offers 3 bedrooms and full bath. The attic could be used as a fourth bedroom. Needs some TLC. Graduates of Tamaqua School District qualify for the two-year LCCC Scholarship Program! Book your showing today because home matters to us!!
Courtesy: Tammy Sword Realty LLC, (570) 467-0700
View additional infoNew lower price - Seize this opportunity! Step into this recently refreshed 4-bedroom brick townhouse that seamlessly blends contemporary and classic elements, creating a tranquil living space. As you enter the spacious living/dining room, you'll be welcomed by freshly painted walls and original hardwood floors. The modernized kitchen showcases waterproof flooring and a new tile backsplash, as well as electrical and plumbing updates. Upstairs, each bedroom is adorned with new carpeting, paint, and ample closet space. The exterior boasts new front and rear porch roofs, a fenced yard for outdoor activities, and convenient off-street parking. As an added bonus, graduates of Tamaqua School District can qualify for the two-year LCCC Scholarship Program! Don't let this chance slip away â make this your new home! $1,445,0003319 Spring Valley Slatington, PA 18080
Courtesy: Keller Williams Real Estate - Allentown, (610) 435-1800
View additional infoMust see to believe! This incredibly unique 20+ acre estate in the northern Lehigh Valley was originally built as an executive retreat, and is comprised of two homes, garages, and even two small cabins- making it perfect for a family home or even a Bed & Breakfast. Secluded privacy, and yet 15 minutes to Allentown and major highways. Perched at the top of a gently sloping tree-lined hill, homes overlook the expansive front lawn, with a stunning view! Ideal for entertaining with multiple patios, a wet bar and recreation areas, including an indoor built-in hot tub and sauna, the 6,000+SF main home has 6 BRs, each with en suite full baths, and two full baths on lower level sauna/hot tub area, half bath on main level, two kitchens- one on each level, dining room, multiple family rooms, 2 fireplaces, and attached large 2 bay garage. 704 SF Guest house has 2 BRs, 1 Bath, kitchen and LR, 1 car garage. Detached 2 story 3,700 SF garage with 6 bays & workshops, and a 1,200 SF RV garage with oversized door. Lower level Rec Room has indoor inground pool which has flooring installed over. Possible to reopen to enjoy year round swimming! Well built and impeccably maintained, this home is waiting to be made into your dream home. Act 319 for taxes.
Courtesy: Towne And Country Real Estate, LLC, (570) 668-2240
View additional infoThis twin located in Tamaqua's Northward is a great opportunity for a rehabilitation project. It has 3 bedrooms, one bath, eat in kitchen and large walk in closet. The rear of the home features a covered deck and fenced yard. The heat source is affordable coal and electric hot water. Schedule today!! $114,000308 Gay Street Tamaqua, PA 18252
Courtesy: Century 21 Select Group, (570) 643-2100
View additional infoGreat half double home with 2 stall detached garage on corner lot. Washer/dryer hook-up in kitchen. New laminate floors throughout. Carpeted attic could become 4th bedroom. Square footage taken from tax data. All measurements approximate.
Courtesy: Keller Williams Real Estate, (570) 421-2890
View additional infoNEW CONSTRUCTION! Welcome to your dream home in the heart of Palmerton borough! Nestled against the stunning backdrop of the Lehigh Gap, this 4 BR 2.5 Bath townhome offers a truly unique living experience. Imagine starting your day with breathtaking views right from your own windows. Step inside and discover the convenience of 1st floor living with a laundry room just steps away. The wide-open layout of the LR and kitchen area creates the perfect space for entertaining friends and family or simply relaxing in comfort. No more running up and down stairs â the 1st floor half bath ensures convenience for you and your guests. As you ascend to the 2nd floor, you'll find a spacious MBR suite, providing a tranquil retreat at the end of the day. Plus, with 3 additional BRs and a second full bath, there's plenty of room for everyone to feel right at home. Don't miss your chance to experience the best of Palmerton living in this exceptional townhome!
Courtesy: Redfin Corporation, (215) 631-3154
View additional infoCustom built by well-known local builder, Curtis Schneck, this contemporary gem was adored and well-maintained by the original owner. Their meticulous attention to detail and quality is evident before you even step in the home! Enjoy the low-maintenance stone and siding exterior and the newer roof and gutters with leaf guards, still under warranty. Enter into the spacious foyer from the covered front porch. Step into the living room with soaring open-beamed ceilings, floor to ceiling windows and gleaming hardwood floors! Enjoy cozy evenings next to the stone fireplace. Continue into the kitchen with its sizable island, granite counters, ample cabinet space, stainless steel appliances and a beverage fridge. Enjoy your morning coffee in the sunny breakfast nook overlooking the park-like backyard. The kitchen conveniently flows into the spacious family room and is the perfect open-concept layout for gatherings. Just off the kitchen is one of two first-floor half-baths, a mudroom/laundry room and access to the backyard and oversized 2-car garage. This is an accessible home, with widened doorways and a first-floor primary bedroom and bath! The primary bedroom has a sliding door with deck access, three large closets with built-in organizers, and a huge 4-piece bathroom complete with double sinks and a jacuzzi tub. Upstairs youâll find a loft area with a beautiful view down into the living room, as well as two more bedrooms and a full bath. A full basement with stairs from the interior of the home as well as the garage offers plenty of space for additional storage. The sprawling backyard has mature trees and tasteful landscaping that highlight the nearly 1 acre lot. Enjoy summer evenings on the covered patio and recently replaced deck! All of this is conveniently located in a quiet neighborhood, near local businesses and attractions and the highly-desirable Parkland School District! Donât miss this one!
Courtesy: Gene Durigan Real Estate - Lehighton, (610) 377-4488
View additional infoSpacious manufactured home on double corner lot means lots of room! Home features 3 bedrooms, one bathroom and an enclosed porch. Two large sheds can be found in the back yard. Plenty of room for vehicles in the parking pad out front. Make your appointment to see this home today. $1,895,00047 Flory Road Lenhartsville, PA 19534
Courtesy: Lusk & Associates Sotheby's International Realty, (717) 291-9101
View additional infoWelcome to this exquisite home located near the town of Lenhartsville. This historic property, dating back to the 1750s, exudes a unique blend of pre-revolutionary war charm and modern elegance. Situated on over 37 acres of land, this estate offers a serene escape with stunning views of the surrounding landscape. As you step inside, you are greeted by a spacious kitchen that is a chef's dream. Featuring granite countertops, Miehle stainless steel appliances, and a tall beamed ceiling, this kitchen is not only functional but also a beautiful space. The kitchen stove top is induction, and oven has convection option making cooking your favorite meals a breeze. The open concept design seamlessly connects the kitchen to the family room, making it ideal for hosting and entertaining guests while enjoying the panoramic views. The hand-made wooden shutters are authentic reproductions of the colonial period, including the cast iron hardware and copper weather strips on top. The cedar shake roof was made to last up to 40 years. The primary bedroom is a luxurious retreat, complete with a cozy sitting area with wood fireplace, a walk-in closet, and a spa-like bathroom equipped with infrared bathroom heat light. From the primary bedroom, you can enjoy breathtaking views of the pond and the natural beauty that surrounds the property. Outside, a deck provides the perfect spot to relax and soak in the tranquil atmosphere. Bluestone and Belgian block paved walkways adorned the home, installed in 2022 and 2023. The property also features a large stone barn with original wood beams, wood storage, and three horse stalls, offering a glimpse into the property's rich history. For car enthusiasts, there are two detached garages that can accommodate up to five vehicles. The main garage has three heated garage spaces and includes a separate one-bedroom apartment on the upper level, complete with a full kitchen. This versatile space can be used as additional guest quarters, a game room, or for other creative possibilities. Conveniently located just 25 minutes from Allentown, this home offers a perfect blend of historic charm, modern amenities, and picturesque surroundings, making it a truly exceptional property to call home.
Courtesy: BHHS Regency Real Estate, (610) 432-5252
View additional infoBeautiful contemporary, New Smithville Lehigh County, just minutes to 78 on 1.4 secluded acres, directly across from 50 protected acres and a vacant parcel, features a great room with 2.5 story cathedral ceilings, 4 skylights, ceiling fans, wood stove with stone wall, 14 windows that offer a terrific view of the countryside with a horse farm in the distance. The eat in kitchen has kraftmade cabinets, tile floor, Jenn-Air appliances, breakfast counter and eating area. Adjacent to the kitchen is a spectacular Florida room with a 2.5 story ceiling, slate floor and surrounded by Pella windows and 4 skylights. Complimenting the first floor is a dining room, bedroom, full bath and laundry room with a utility sink and folding counter. 2nd floor has a master bedroom with cathedral ceiling, walk-in closet, master bath with raised vanities, jacuzzi tub. Another Florida room just off the master bedroom. 3rd Bedroom and full bath compliment the 2nd floor. Full basement with a outside entrance and windows. Total of 62 windows throughout.
Courtesy: RE/MAX Real Estate-Allentown, (610) 770-9000
View additional infoWith ample frontage on SR-309 in Hometown, this .33-acre lot offers prime exposure with easy access from two side streets and excellent proximity at the mid-point between the Greater Lehigh Valley and Scranton/Wilkes Barre areas! Two existing structures offer potential for a variety of uses and feature public water and sewer. A paved portion is currently used as a parking lot with capacity for 12 cars. Surrounded by thriving businesses, from national chains to locally owned and operated establishments, the property sits within an extensive hub of commercial activity and near a built-in residential customer base! Also, moments from Tidewood Industrial Park! Its location on SR-309 also offers easy access to Routes 80 and 81. Join the boom and follow Taco Bell, Ritaâs, McDonalds, Turkey Hill, Dominoâs, Walmart and more in calling the Greater Tamaqua Area Home! $1,600,0006540 Xmas Tree Drive Orefield, PA 18069
Courtesy: Kurfiss Sotheby's International Realty, (215) 794-3227
View additional infoEscape the ordinary and step into the extraordinary with this 11 acre estate nestled on the outskirts of town. With 8800 square feet, this residence offers a lifestyle of unparalleled comfort and sophistication. Boasting 6 bedrooms, 6 full bathrooms, and 2 half bathrooms, there's ample space for everyone to spread out and relax. Inside, the ambiance is warm and inviting, with 3 cozy fireplaces nestled throughout the home. Step into the heart of the home, where culinary dreams come to life. The expansive kitchen, a true culinary haven, is meticulously designed for both form and function. Glistening stainless steel appliances harmonize with the warm tones of cherry cabinets, culminating in a space that seamlessly blends elegance with efficiency. Equipped with state-of-the-art technology, cooking and entertaining become effortless, solidifying this kitchen as the beating heart of the home. This home is not just a residence; it's a sanctuary filled with amenities. A versatile in-law suite with its own entrance and Aupair space offers flexibility for multi-generational living. The fully finished basement is an entertainer's paradise, complete with a full bar, theater with surround sound, billiard room, and full bath. Park your vehicles with ease in the 3-car attached garage or the additional 3-car detached garage, providing plenty of room for your prized possessions. For those with a passion for animals, this property comes with 4 outbuildings perfect for accommodating your furry friends. Step outside to your private oasis, where a saltwater pool awaits, offering endless hours of relaxation and rejuvenation. Host summer soirées on the patio, complete with a fire pit and tranquil water feature overlooking the meticulously landscaped grounds.
Courtesy: Mullen Realty Associates
View additional infoThis East Brunswick property includes approximately 12 acres and is the home of the historic Smith's Country Inn. Approximately 6 of those acres (located on one side of Church Rd) are zone commercial and completely flat for easy development. The stone building has great bones and was formally a popular fine dining restaurant and bar. Currently gutted to the original log and stone. Utilities are off. The lot on the home side of the road is zoned agricultural preservation. With a vision and a plan you can bring this great property back to life! $375,0008 Teaberry Lane Jim Thorpe, PA 18229
Courtesy: Keller Williams Real Estate - Allentown, (610) 435-1800
View additional infoIf you are looking for quiet, peace and tranquility, donât let this one slip away! Discover serenity and solace in this beautiful property near state game lands and a nature preserve. Nestled on 1.2 acres this raised ranch boasts three bedrooms and two full baths, offering a place of comfort and relaxation for the whole family. Step into the beautiful glass sunroom with French doors and take in nature or indulge in the outdoors on the deck or around your fire pit, perfect for savoring moments of quiet reflection or hosting gatherings under the open sky. Step inside to discover a spacious living room, adorned with a cozy fireplace and cathedral ceilings opening right up to the expansive kitchen with ample storage and a two-tiered island, ideal for both meal preparation and entertaining guests in style. Journey through the dining room to uncover a practical laundry/mudroom, boasting an outside entrance for added convenience. A full bathroom and two inviting bedrooms offer comfort and privacy, next is the primary suite, complete with its own full bathroom, with a soaking tub ensuring a haven of relaxation. Make your way down the steps to the finished basement, where a bonus room and additional living space await, providing endless possibilities for recreation and leisure. Only minutes from rt 80 & 476. Conveniently located near skiing, fishing, rafting, and Poconos attractions such as historic Jim Thorpe.
Courtesy: Century 21 Gold, (610) 779-2500
View additional infoLooking to find some elbow room from the hustle and bustle of suburbia? Then you will love this country charmer set on a 1.5-acre lot where you can enjoy the sights and sounds of nature at every turn. Ready and waiting for summertime fun, this move in ready home offers a flexible floor plan to fit your lifestyle. Step inside to enjoy an open foyer to main level or finished walkout ground level space. Kitchen overlooks the backyard and dining room so itâs easy to keep an eye on loved ones. Lots of counterspace so you can spread out. Living room has plenty of space for everyone. Three spacious bedrooms complete the main level with full bathroom connected to primary bedroom suite. Donât forget the attic offers plenty of storage space too. When you are looking to entertain or relax, the finished walkout lower level is the place to be. Watching your favorite movie or the big game is easy with this open space. Sliding door leads to backyard patio for outdoor fun. Big backyard gives everyone room to run. When you want to cool off take a dip in the pool. All appliances are included to help get you started. A pellet stove takes the chill out of your utility bills. Two car side entry garage keeps you out of the elements. Plenty of room for your camper and trailer. Great country location with easy access to main roads. Just in time for summer, this is the one not to miss!
Courtesy: Assist 2 Sell Buyers & Sellers Realty, LLC, (610) 837-7900
View additional infoWelcome to your spacious 3-bedroom, 2-bathroom manufactured ranch-style home nestled on nearly an acre of serene landscape along the Lehigh River. This inviting property boasts ample living space and modern amenities, perfect for comfortable living. Enjoy the convenience of a large private driveway, offering plenty of parking space for you and your guests. Embrace the tranquility of riverside living while still being within easy reach of urban amenities. Outside features an oversized 24 x 14 one car garage with a 9ft entry way along with two sheds for all of your storage needs. Come explore your new home today! $329,9002689 Balliet Street Coplay, PA 18037
Courtesy: Keller Williams Real Estate, (570) 421-2890
View additional info
Courtesy: Bear Rock Realty LLC
View additional infoStep into this charming Cape Cod nestled within the picturesque community of Sunrise Ridge. Built in 2007, this 3-4 bedroom, 3 bath home offers a tranquil escape in the Poconos. Relax on the covered porch and watch deer roam. Inside, enjoy a spacious living room with a propane fireplace. The open kitchen features a breakfast bar, center island and dining nook with access to the back patio. A first-floor master suite with full bath, additional bedroom, and laundry with full bath completes the main level. Upstairs, find endless possibilities with a large loft area/family room/den or office. Second level also includes an additional bedroom, full bath and large closet space. The full basement offers ample storage and provides options to add additional living space and bedroom. Outside, a one-car garage and driveway parking await on 1.07 acres. Conveniently located near skiing, fishing, rafting, and Poconos attractions such as historic Jim Thorpe and minutes to the PA Turnpike. Experience mountain living at its finest â schedule your tour today!
Courtesy: Keller Williams Real Estate - Allentown, (610) 435-1800
View additional infoWelcome home to your meticulously maintained 4-bedroom, 2.5-bathroom center hall colonial, lovingly cared for by its original owners. This elegant residence boasts hardwood floors throughout, a 2-car garage, and a tranquil trek deck to enjoy the outdoors. Relax and unwind in the sunroom, or entertain guests in the formal living room and dining room. Cozy up by the fireplace in the additional family room, surrounded by lush, mature landscaping that enhances the curb appeal. With flexibility in mind, the first-floor room can serve as an office or an extra bedroom, while the convenient laundry/mudroom simplifies daily routines. Perfectly situated, this home offers easy access to amenities and attractions. Within 5 minutes, you'll find yourself at St. Luke's Carbon Campus, while Lehigh Valley Hospital - Carbon Campus is just a 15-minute drive away. Outdoor enthusiasts will appreciate being only 15 minutes from Blue Mountain Ski Resort and 5 minutes from Beltzville State Park and Penn's Peak. For commuters, the location couldn't be more ideal, with the turnpike just 10 minutes away, providing seamless access to the Lehigh Valley, Philadelphia, New York, or New Jersey. Discover your dream home in this desirable location, where comfort, convenience, and charm converge effortlessly. Schedule your showing today and experience the epitome of gracious living. How may I help you?Get property information, schedule a showing or find an agent |
|||||||||||||||||||||||||||||||||||||||||||||||||||||||||||||||||||||||||||||||||||||||||||||||||||||
Copyright © Metropolitan Regional Information Systems, Inc.
