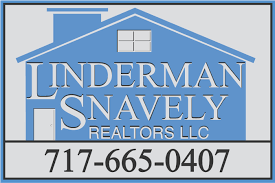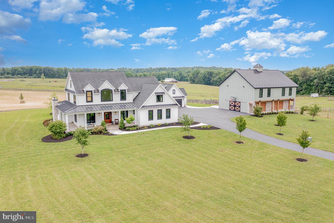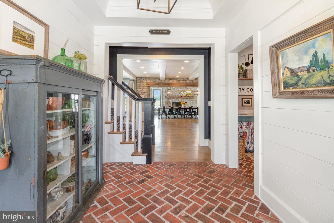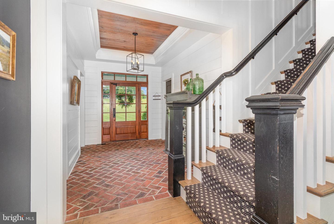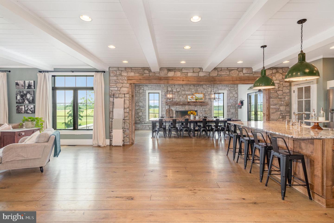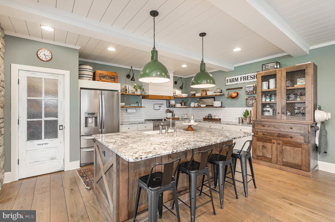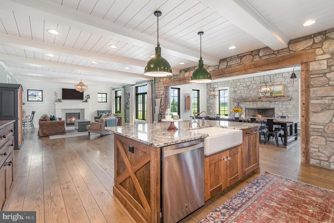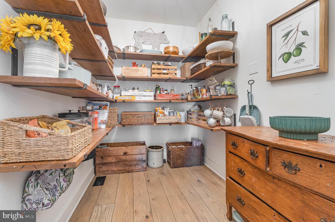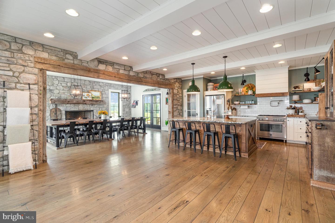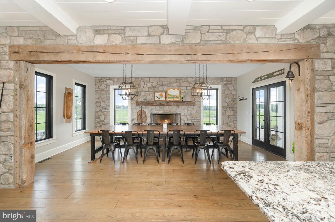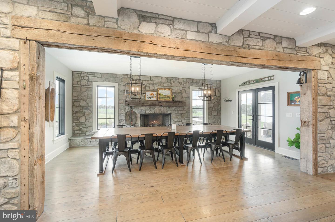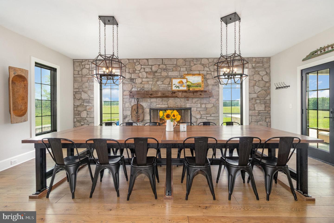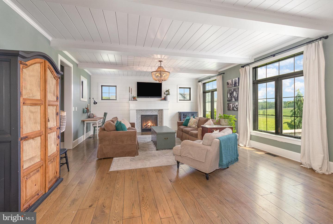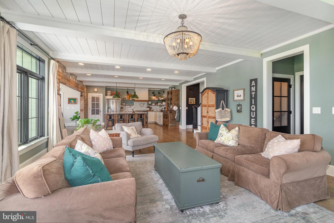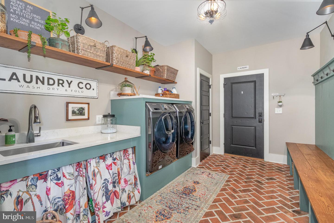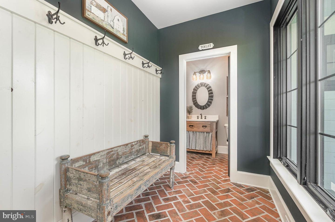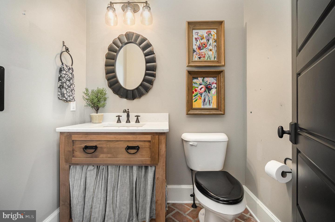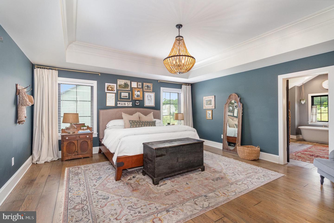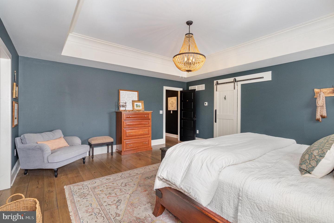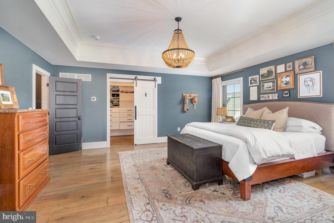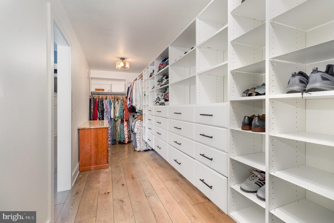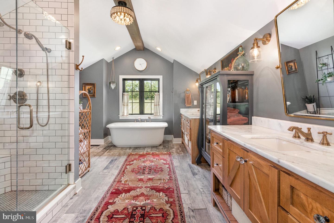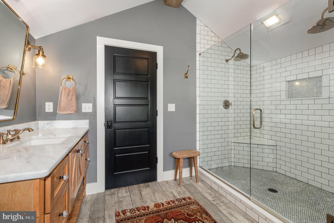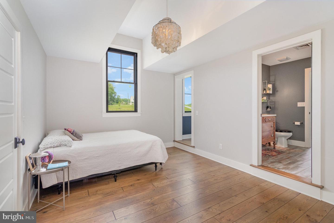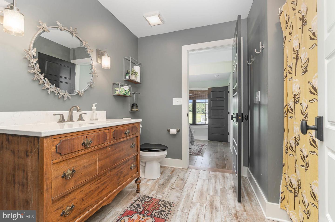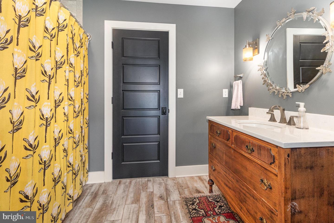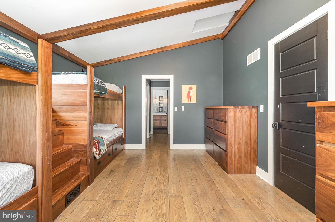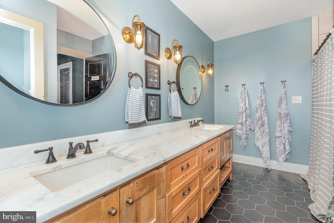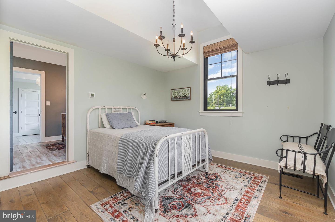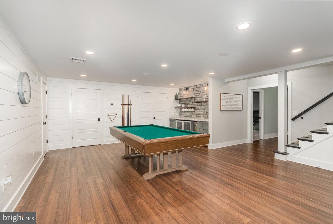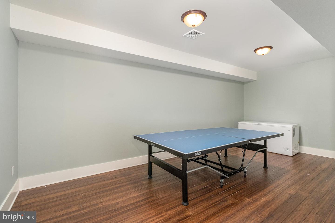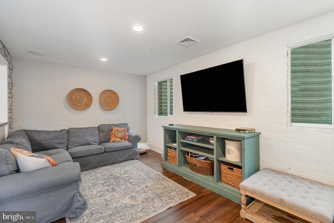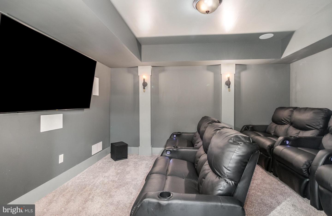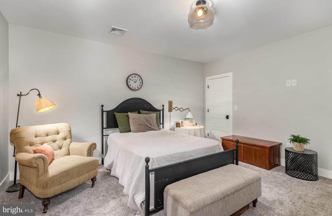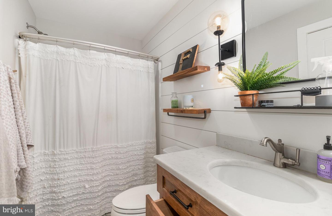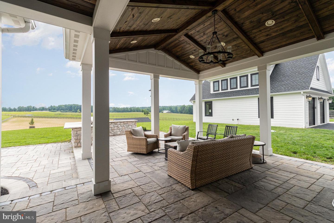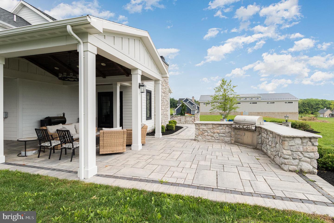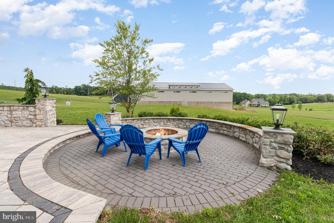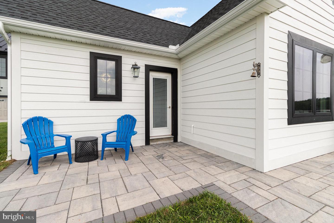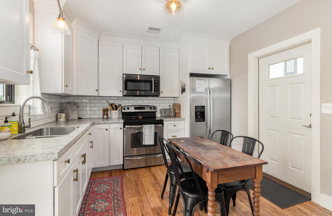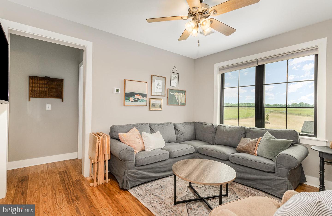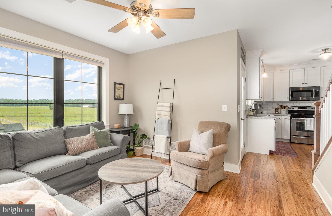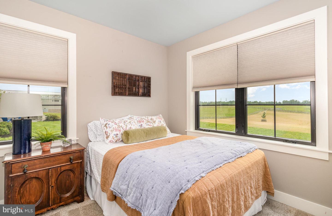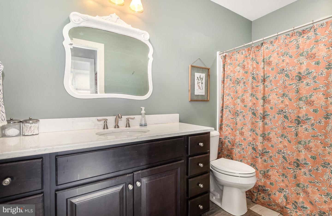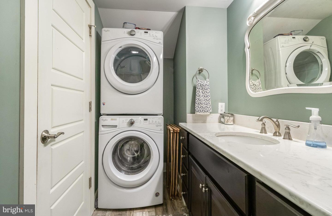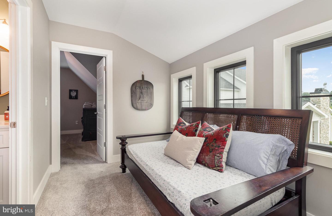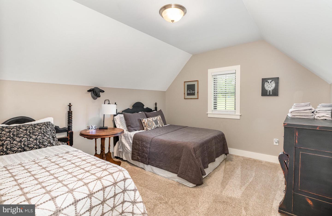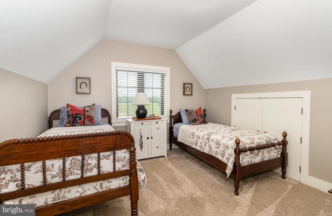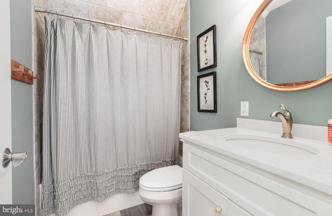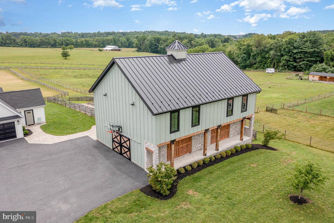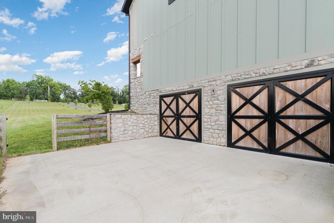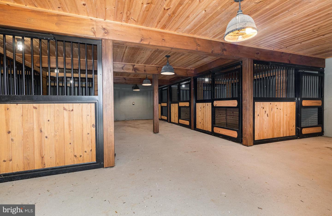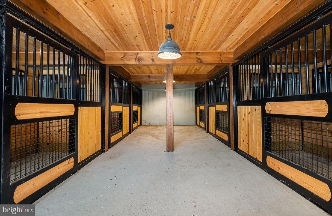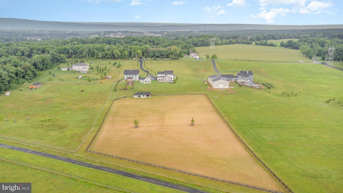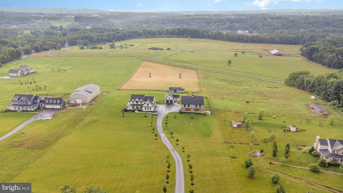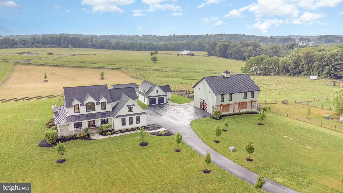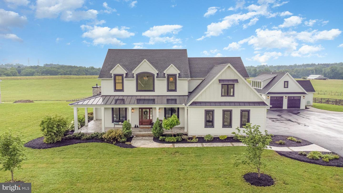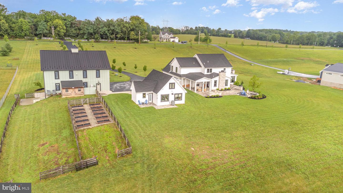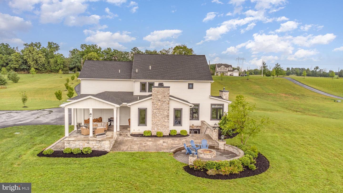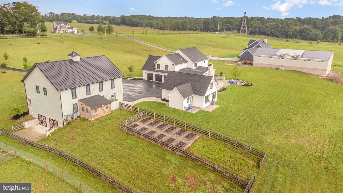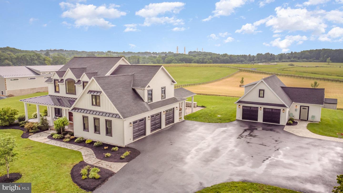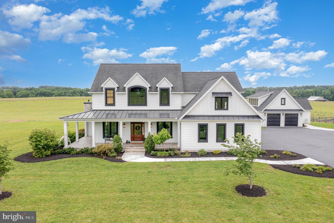Experience the ultimate in relaxation and privacy at this stunning farmhouse situated on just under 7 acres. As you arrive down the long driveway, stunning pasture, fields, and serenity awaits. This custom FoxBuilt home boasts large rooms filled with natural light. You will appreciate every high-quality detail, including gorgeous hardwood floors, brick accents, shiplap, exposed beams and beautiful stone, all giving this exquisite property a warmly inviting ambiance. The open concept design enables effortless entertaining and relaxation with an abundance of windows allowing panoramic views of the surrounding vista. The main floor features an oversized gourmet kitchen that offers a huge walk-in pantry, granite counters and an island for seating. The kitchen is open both to a large dining area with a stone fireplace (wood burning), and a spacious family room that also has a fireplace (propane). The second floor houses a luxurious primary suite that includes a lavish bathroom and a large walk-in. Bedroom 2 and bedroom 3 share a jack and jill bath, while bedroom 4 (known as the bunk room) has its own large private bath. The basement features a theater room for enjoying your favorite movies, a wet bar with beautiful crafted stone, and plenty of additional space for entertaining. There is also a 5th bedroom in the basement with an adjoining bath. Enjoy the ultimate outdoor living experience with an outdoor bar area featuring a built-in grill, an expansive patio, and fire pit. Off the main house awaits a 3-bedroom inlaw suite complete with its own kitchen, 2 bathrooms and laundry. The guest house also has an additional 2 car garage - perfect for guests or family members coming from out of town. Additionally, there is an oversized barn and a loft area for additional storage or workspace, all providing ample storage for toys, and farm equipment. For horse enthusiasts, a 6-stall barn. For the farm enthusiasts, your opportunity awaits having a pasture , completely fenced and ready for use. This Farmhouse presents an exceptional opportunity to own a truly remarkable property built by FoxBuilt. With its luxurious features, prime location, and impeccable craftsmanship, this residence is ready to welcome you into a world of comfort, style, and timeless beauty. 1st/2nd Floor: 3,713sqft Full Finished Basement 1,600sqft In-Laws Quarters: 1,108sqft
PADA2024946
Single Family, Single Family-Detached, Farmhouse, 2 Story
5
WEST HANOVER TWP
DAUPHIN
4 Full/1 Half
2017
2.5%
6.99
Acres
Hot Water Heater, Sump Pump, LP Gas Water Heater,
Fiber Cement Siding, Stone
Septic
Loading...
The scores below measure the walkability of the address, access to public transit of the area and the convenience of using a bike on a scale of 1-100
Walk Score
Transit Score
Bike Score
