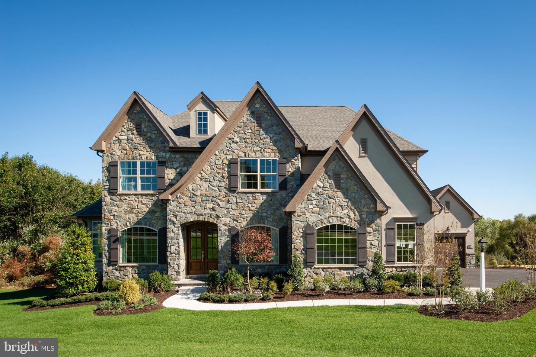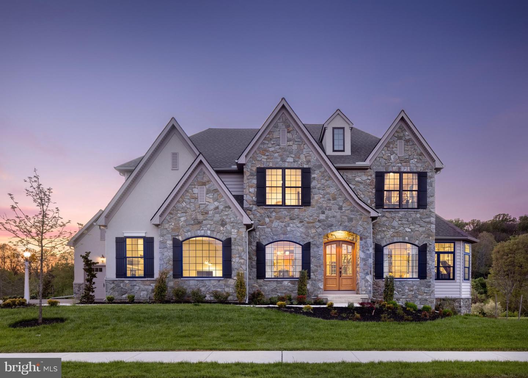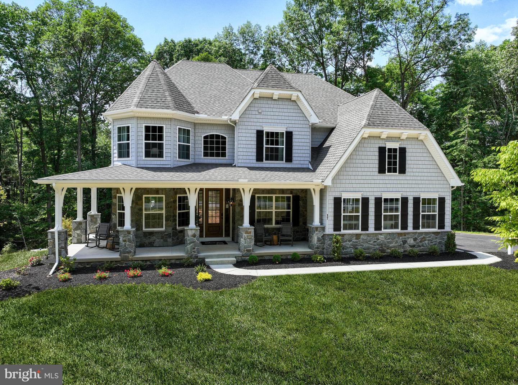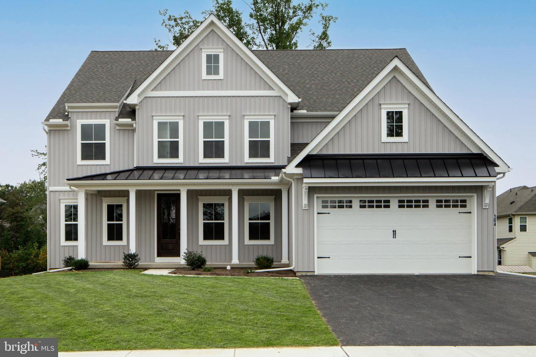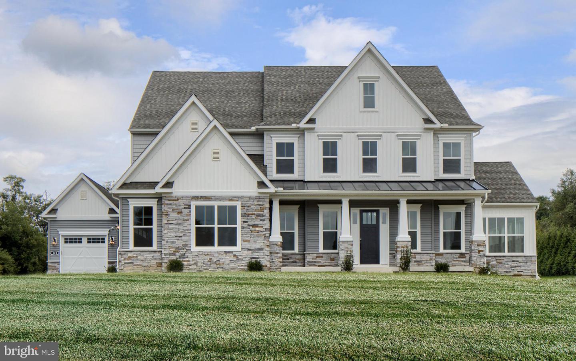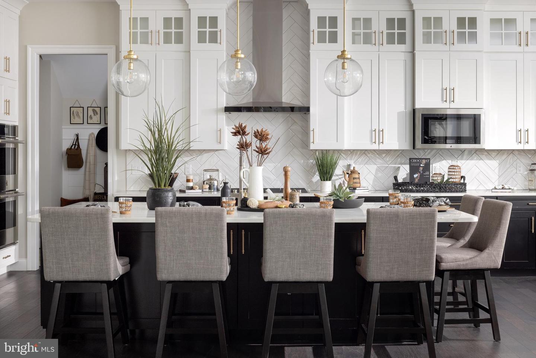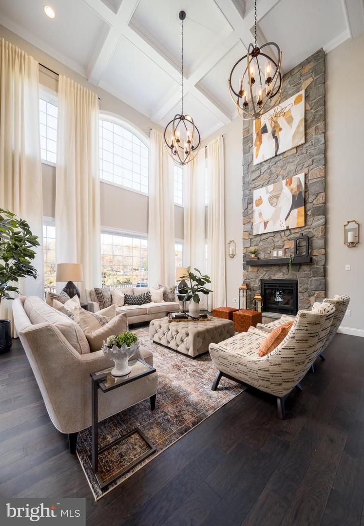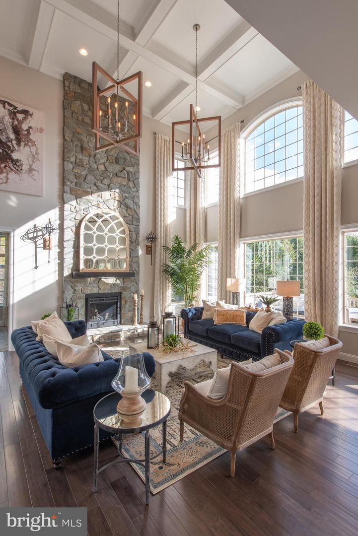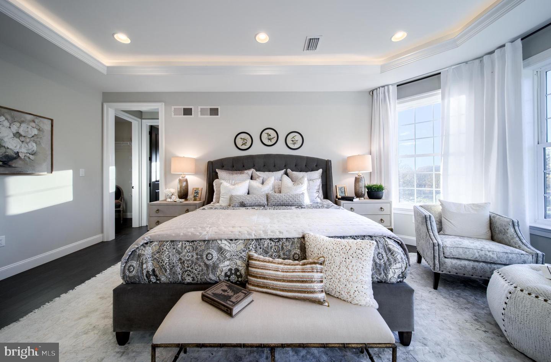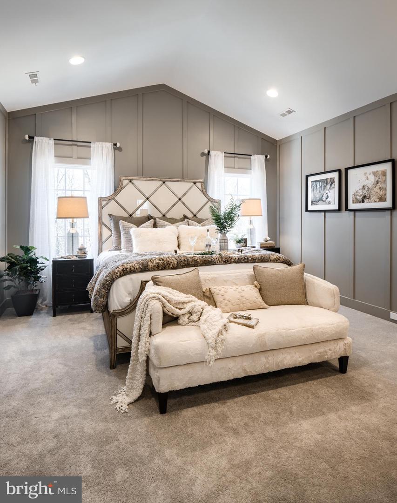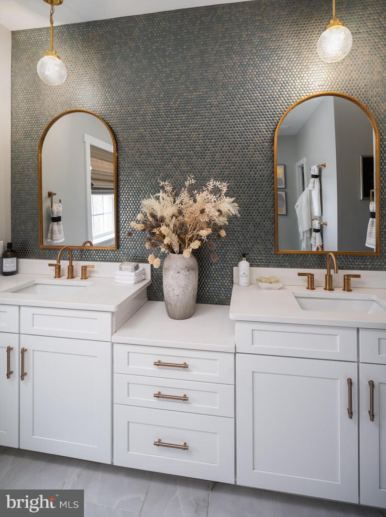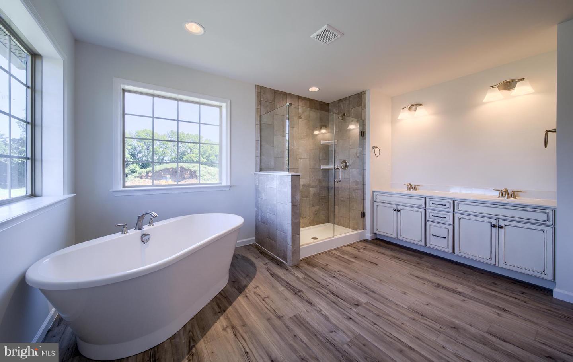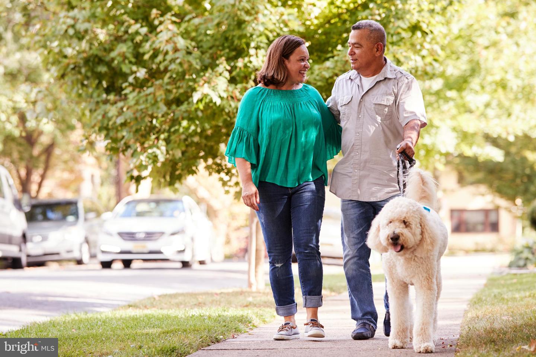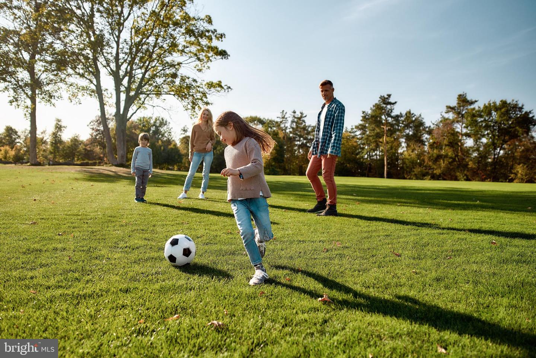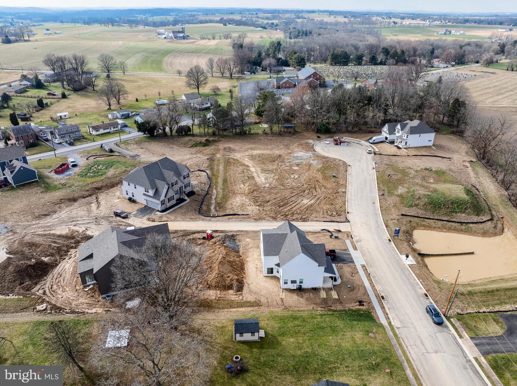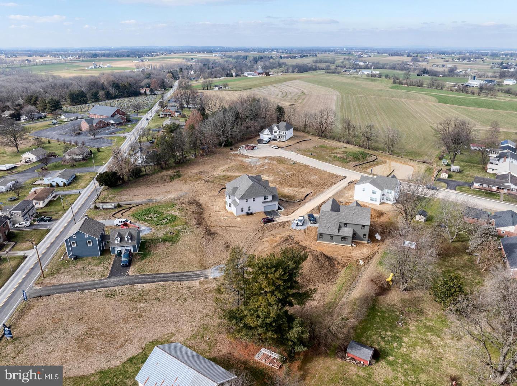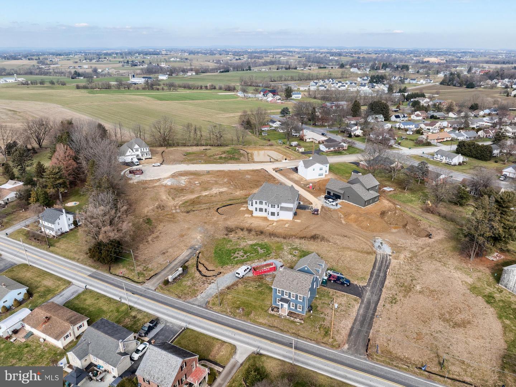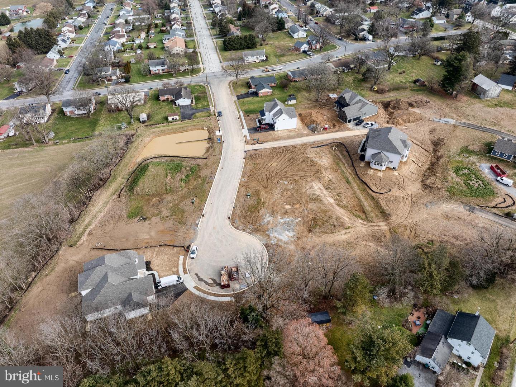Welcome to The Retreat at Strasburg Village, offering over a dozen unique floorplans! Explore a community of new construction homes in Strasburg, each with its own customizable features. There are 13 homesites in total, each lot averaging 1/3 acre in size, with a few of the sites being approximately half an acre in size. This community is within walking distance of Strasburg Railroad Park. The Devonshire is a 4+ bed, 2.5+ bath home featuring an open floorplan, 2 staircases, and many unique customization options. Inside the Foyer, there is a Living Room to one side and Dining Room to the other. In the main living area, the 2-story Family Room opens to the Kitchen with large eat-in island. The Kitchen also has a walk-in pantry and hall leading to the Study. Private Study near back stairs can be used as optional 5th bedroom. Upstairs, the spacious Owner's Suite has 2 walk-in closets and a private full bath. Bedroom 2, 3, & 4 share a hallway bath. Laundry Room is conveniently located on the same floor as all bedrooms. Oversized 2-car garage included. The Devonshire can be customized to include up to 7 Bedrooms and 8.5 Bathrooms.
PALA2046630
Single Family, Single Family-Detached, Traditional, 2 Story
4
STRASBURG BORO
LANCASTER
2 Full/1 Half
2024
6000%
0.3
Acres
Electric Water Heater, Public Water Service
Other Construction, Frame
Public Sewer
Loading...
The scores below measure the walkability of the address, access to public transit of the area and the convenience of using a bike on a scale of 1-100
Walk Score
Transit Score
Bike Score
