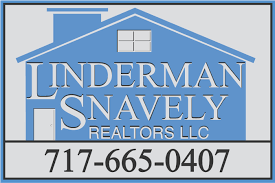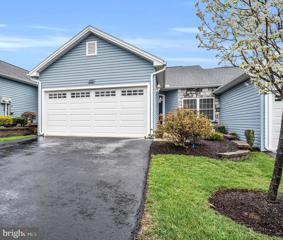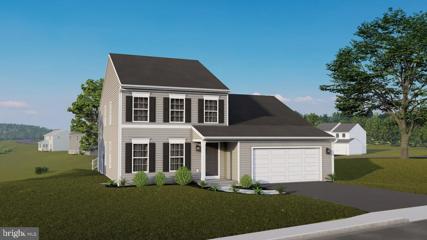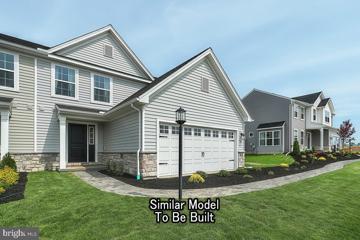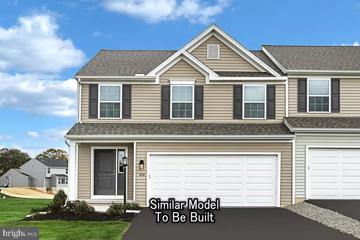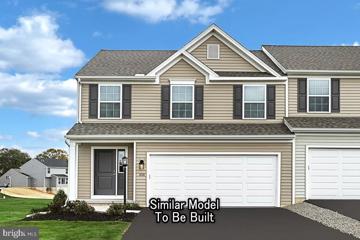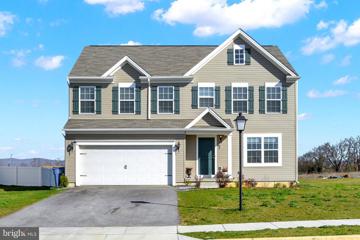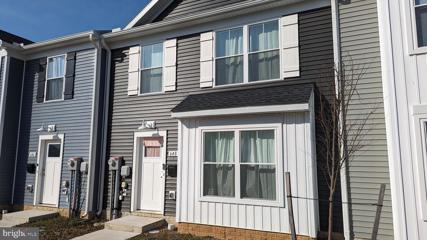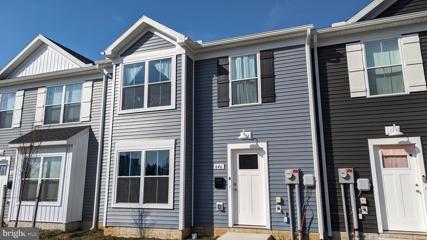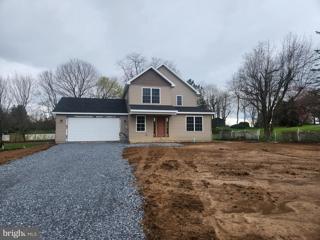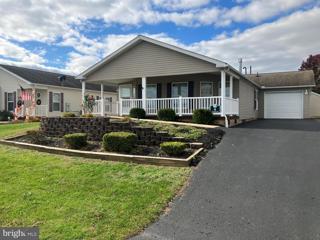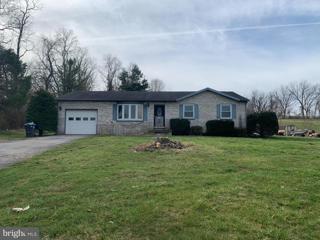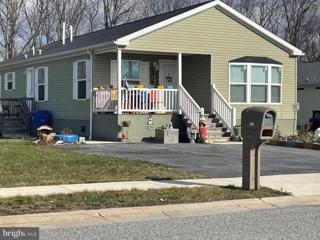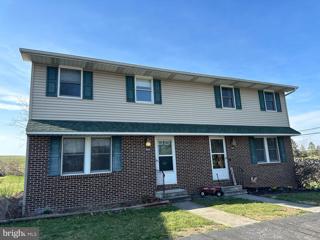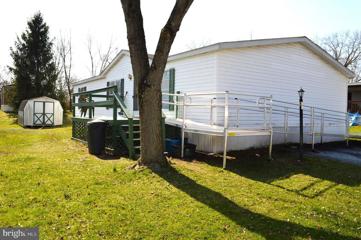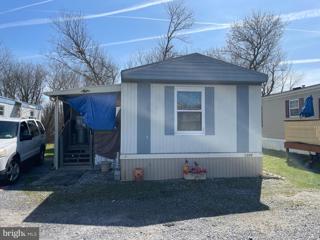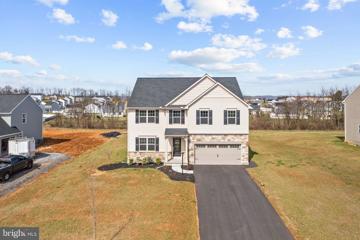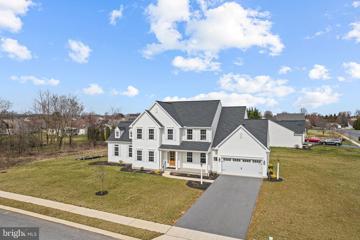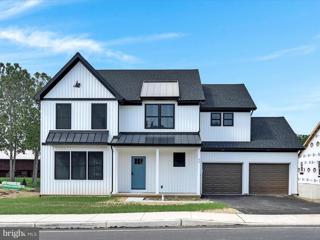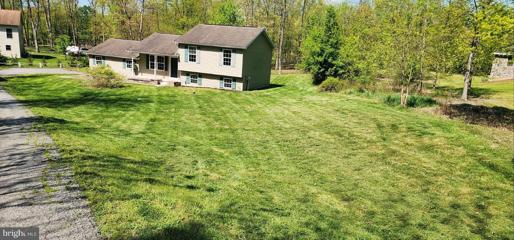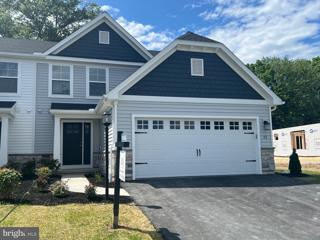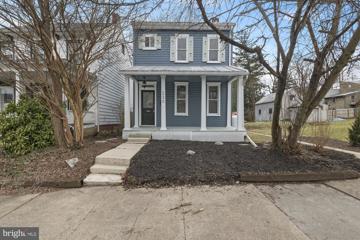 |  |
|
Carlisle PA Real Estate & Homes for Sale107 Properties Found
51–75 of 107 properties displayed
$335,0004 Strawberry Lane Carlisle, PA 17013
Courtesy: BrokersRealty.com World Headquarters, (717) 932-1660
View additional info"Staycation!" This is the place for the summer! You'll get to enjoy your own inground pool, deck, and three-season room that overlooks it all! There is lots of room in this home. Not only does it have a ground-level family room, but the "extra" basement could also be finished off. The 2-car garage awaits your cars, toys, or lawn equipment. The pool company will open the Pool by 6/14 before closing, if not sooner, weather permitting.
Courtesy: Coldwell Banker Realty, (717) 761-4800
View additional infoThis stunning house is nestled on over 2 acres of lush land, providing a private retreat for its residents. As you step inside, you are greeted by a beautifully designed kitchen featuring a large island that serves as the focal point of the room. The kitchen is equipped with modern appliances, ample storage space, and elegant countertops, making it a chef's delight and a perfect spot for casual dining or entertaining guests. The house boasts 4 spacious bedrooms, each offering comfort and tranquility. The master suite is a true sanctuary, with a luxurious en-suite bathroom and a walk-in closet. The remaining bedrooms are generously sized and flooded with natural light, providing a peaceful haven for relaxation. With another large full bathroom, there is no shortage of convenience and luxury in this home. The bathrooms are tastefully designed with high-end fixtures, elegant finishes. This house is an entertainer's dream, with plenty of space both indoors and outdoors to host gatherings and celebrations. Whether you're hosting a cozy dinner party in the dining room or a barbecue out back with space for the kids to run, this home offers endless possibilities for entertaining family and friends. Overall, this house is a perfect blend of comfort, style, and functionality, offering a peaceful oasis for its residents to enjoy the beauty of nature and the pleasures of modern living. $285,000155 Lehman Drive Carlisle, PA 17013
Courtesy: Iron Valley Real Estate of Central PA
View additional infoWelcome to suburban living at its finest! This 2-bedroom, 2-bathroom condo with a 2-car garage offers a perfect blend of comfort, and convenience in a peaceful neighborhood setting. As you step inside, you'll be greeted by an open-concept living space with a gas fireplace that is ideal for relaxing or entertaining guests, while the adjacent dining area provides a perfect spot for enjoying meals with family and friends. This condo has been well maintained and you wll enjoy the easy life style it provides. Lawn maintenance, snow/ice removal, and exterior maintenance are included in the monthly condo fee. Sellers are looking to settle June 17th. Open House: Saturday, 5/18 12:00-2:00PM
Courtesy: Berks Homes Realty, LLC, (484) 339-4747
View additional infoð°Enjoy 50% off Selection Gallery Options, with up to $15,000 in savings. ð For this promotion, a minimum of $10,000 must be spent in the Selection Gallery. The promotion applies to To Be Built Homes only. Selection Gallery deposit must be 50% of total Selection Gallery selections prior to discount. Must use a Berks Homes Preferred Financial Resource Partner and Berks Settlement Services, LLC. Offer expires on May 31, 2024, and applies only to newly written agreements in May. Cannot be combined with any other offer. Promotion is subject to change without notice. Actual terms may vary based on individual eligibility and circumstances. Additional terms and conditions may apply and are subject to change without notice. ð¡ Welcome Home to the Charming Brindlee! ð¡ Discover the perfect blend of comfort and style in the Brindleeâa charming 3-bedroom, 2.5-bathroom new home designed with your lifestyle in mind. Step inside and experience a thoughtful layout that caters to modern living. On the first floor, you'll be greeted by a spacious owner's suite, complete with a walk-in closet and bathroom, providing a private retreat for relaxation and rejuvenation. The family room seamlessly flows into the open kitchen and eat-in breakfast area, creating an inviting space for gatherings and everyday living. Flexibility is key with the Brindlee, as it features a versatile flex space at the front of the home, allowing you to tailor it to your specific needsâa home office, playroom, or whatever suits your lifestyle. Upstairs, a cozy loft area awaits, perfect for a media room or additional living space. Two additional bedrooms with walk-in closets provide ample space for family or guests, along with another full bathroom. Rest easy knowing that your new home comes with a 10-Year Builders Warranty, providing you with peace of mind and assurance in your investment. Don't miss out on the opportunity to make the Brindlee your forever homeâschedule a showing today!
Courtesy: Berks Homes Realty, LLC, (484) 339-4747
View additional infoð°Enjoy 50% off Selection Gallery Options, with up to $15,000 in savings. ð For this promotion, a minimum of $10,000 must be spent in the Selection Gallery. The promotion applies to To Be Built Homes only. Selection Gallery deposit must be 50% of total Selection Gallery selections prior to discount. Must use a Berks Homes Preferred Financial Resource Partner and Berks Settlement Services, LLC. Offer expires on May 31, 2024, and applies only to newly written agreements in May. Cannot be combined with any other offer. Promotion is subject to change without notice. Actual terms may vary based on individual eligibility and circumstances. Additional terms and conditions may apply and are subject to change without notice. ð¡ Welcome to Your Next-Level Living Experience! ð¡ Whether you love entertaining or crave privacy, this home checks all the boxes for comfort and functionality. Step into luxury with the Primrose floor planâa 2-story home that redefines duplex living with its lofty footprint and the convenience of 1st FLOOR LIVING! This 2-story home boasts 3 beds and 2.5 baths, taking duplex living to new heights with its spacious layout. The convenience of a 1st floor owner's suite ensures easy accessibility and privacy. Upstairs, discover two additional bedrooms, each with its own large walk-in closet, and a loft for additional living spaceâperfect for family gatherings or quiet retreats. Don't waitâyour new home awaits! Experience the best of both worlds with the ease of first-floor living and the added space of a second floor, complete with lots of great storage. Plus, enjoy the potential of an unfinished basement and the peace of mind that comes with a 10-year warranty. Schedule a showing today and make this extraordinary home yours before you know it!
Courtesy: Berks Homes Realty, LLC, (484) 339-4747
View additional infoð°Limited-time offer! A $5,000 incentive is available for designated homes. ð This incentive can be applied towards a sale price discount or used towards title/closing costs within financing limits. To qualify, buyers must secure a mortgage through a Berks Homes Financial Resource Partner and utilize Berks Settlement Services, LLC. This offer cannot be combined with other incentives or promotions and expires on 5/31/2024. Terms are subject to variation based on individual eligibility and circumstances. This offer does not apply to previously signed agreements. Additional terms and conditions may be applicable, and are subject to change without prior notice. ð¡ Welcome to Your New Home! ð¡ Discover the epitome of modern living with our spacious and efficient duplex homes. With a generous family room, 3 bedrooms, and 2 ½ bathrooms, there's plenty of room for the whole family to thrive. The first floor boasts a modern, open floor plan, perfect for entertaining guests or simply enjoying everyday moments. But the features don't stop thereâour Daisy plan offers a roomy, 2-story layout with 3 bedrooms and 2 ½ baths. The first floor seamlessly flows from the kitchen into the family room, while the breakfast room offers additional space for relaxation and gatherings. Upstairs, retreat to the owner's suite complete with a walk-in closet and owner's bath, along with a convenient second-floor laundry room and large storage closet. Plus, enjoy the potential of an unfinished basement, allowing you to customize and expand your living space to suit your needs and preferences. Rest easy knowing that your new home comes with a 10 YEAR WARRANTY, providing you with peace of mind and assurance in your investment. Don't miss out on this opportunity to make this beautiful home yours! The new assessment for this improved lot has yet to be finalized. Taxes listed in the MLS are estimated based on the sale price.
Courtesy: Berks Homes Realty, LLC, (484) 339-4747
View additional infoð°Limited-time offer! A $5,000 incentive is available for designated homes. ð This incentive can be applied towards a sale price discount or used towards title/closing costs within financing limits. To qualify, buyers must secure a mortgage through a Berks Homes Financial Resource Partner and utilize Berks Settlement Services, LLC. This offer cannot be combined with other incentives or promotions and expires on 5/31/2024. Terms are subject to variation based on individual eligibility and circumstances. This offer does not apply to previously signed agreements. Additional terms and conditions may be applicable, and are subject to change without prior notice. ð¡ Welcome to Your New Home! ð¡ Discover the epitome of modern living with our spacious and efficient duplex homes. With a generous family room, 3 bedrooms, and 2 ½ bathrooms, there's plenty of room for the whole family to thrive. The first floor boasts a modern, open floor plan, perfect for entertaining guests or simply enjoying everyday moments. But the features don't stop thereâour Daisy plan offers a roomy, 2-story layout with 3 bedrooms and 2 ½ baths. The first floor seamlessly flows from the kitchen into the family room, while the breakfast room offers additional space for relaxation and gatherings. Upstairs, retreat to the owner's suite complete with a walk-in closet and owner's bath, along with a convenient second-floor laundry room and large storage closet. Plus, enjoy the potential of an unfinished basement, allowing you to customize and expand your living space to suit your needs and preferences. Rest easy knowing that your new home comes with a 10 YEAR WARRANTY, providing you with peace of mind and assurance in your investment. Don't miss out on this opportunity to make this beautiful home yours! The new assessment for this improved lot has yet to be finalized. Taxes listed in the MLS are estimated based on the sale price. $415,00092 Bennington Way Carlisle, PA 17013
Courtesy: Ghimire Homes, (443) 858-1491
View additional infoNestled in the heart of Carlisle, Pennsylvania, 92 Bennington Way epitomizes suburban charm and modern comfort. This immaculate residence offers a blend of contemporary design and timeless elegance, providing an ideal setting for family living. Upon entering, you're immediately struck by the bright and airy atmosphere, natural light flooding through the windows. The interior features an open floor plan, seamlessly connecting the living and kitchen areas, creating a perfect flow for both everyday living and entertaining. The home offers ample space for relaxation and rejuvenation, with multiple bedrooms, including a luxurious master suite complete bathroom and a walk-in closet. Each bedroom is thoughtfully designed to provide comfort and privacy, making it easy to unwind after a long day. With its modern amenities, stylish design, and prime location, this residence is truly a place to call home.
Courtesy: Keller Williams Elite, (717) 553-2500
View additional infoA stunning 3-bedroom townhome that offers the perfect blend of comfort and style for modern living. This meticulously designed property boasts spacious interiors, including a cozy living room ideal for family gatherings and entertaining guests. The kitchen features stainless steel appliances, granite countertops, and ample storage space. Upstairs, the master suite provides a peaceful retreat with luxurious vaulted ceilings, and a walk-in closet, and a private bathroom, while the additional bedrooms offer versatility for a growing family or home office needs. Conveniently located near schools, parks, and shopping centers, this townhome is an excellent opportunity to call it your very own. This home is currently leased. This property could be bought with 646 N College Ave.
Courtesy: Keller Williams Elite, (717) 553-2500
View additional infoA stunning 3-bedroom townhome that offers the perfect blend of comfort and style for modern living. This meticulously designed property boasts spacious interiors, including a cozy living room ideal for family gatherings and entertaining guests. The kitchen features stainless steel appliances, granite countertops, and ample storage space. Upstairs, the master suite provides a peaceful retreat with luxurious vaulted ceilings, and a walk-in closet, and a private bathroom, while the additional bedrooms offer versatility for a growing family or home office needs. Conveniently located near schools, parks, and shopping centers, this townhome is an excellent opportunity to call it your very own. This home is currently leased. This property could be bought with 648 N College Ave.
Courtesy: Iron Valley Real Estate of Central PA, (717) 344-5950
View additional infoIntroducing a stunning new construction nestled within the highly sought-after South Middleton School District, this contemporary 4-bedroom, 3 and a half bathroom home exemplifies modern living at its finest. Boasting a spacious 1,900 square feet of meticulously designed living space, this residence offers an unparalleled blend of luxury, functionality, and convenience. One of the highlights of this home is its dual master suites, offering unparalleled comfort and privacy. The first-floor master suite provides convenient single-level living, complete with a luxurious en-suite bathroom featuring a spa-like shower and modern amenities. Upstairs, the second master suite offers an equally indulgent retreat, boasting a lavish en-suite bathroom and ample closet space. In addition to the master suites, two generously sized bedrooms and a shared full bathroom can be found on the second floor, providing plenty of space for family and guests. For added convenience, a powder room is located on the main level, perfect for guests. This home also features a two-car garage and a full basement, offering ample storage space and the potential for additional living area or recreation space, limited only by your imagination. Residents will enjoy access to nearby parks, shopping, dining, and entertainment options. Experience the pinnacle of modern living with this exquisite new construction home, offering unparalleled comfort and ease! $197,5004 Crandle Drive Carlisle, PA 17015
Courtesy: Shearer 24, LLC
View additional infoEnjoy this very nice home in a quite, peaceful, 55+ community. This community is well kept and has a Clubhouse for all to enjoy. The home has an open concept and the main floor laundry room is a huge plus. All appliances are included and there is a very nice storage shed that sits behind home. Also, you do not have to travel far to get your mail, your mailbox is directly across the street.
Courtesy: Shearer 24, LLC
View additional infoRemodeled 3-bedroom, 1.5 bath home on country lot. Upgraded kitchen, baths, flooring (most) and painting throughout. Attached garage in the South Middleton School District. Though septic has been used sporadically over the course of the last 2-3 years, it is believed to be in good working condition. Buyer will need to determine its functionality. $138,316298 Oriole Drive Carlisle, PA 17013
Courtesy: Keller Williams of Central PA, (717) 761-4300
View additional infoOver 55 community for quiet relaxation. Monthly fee paid by current owners for lot rent and use of all amenities also includes trash, mowing and snow removal is $639 per month. Simple quality living at its best. Competitively priced with natural gas heat and central Air conditioning. Quality well maintained unit. Back deck looks over rear adjacent private wooded area. Wibndow coverings convey. Motivated seller moving this competitively priced unit. Owners wants to move closer to work. Credit and criminal background check and approval must be done by the park management. PLEASE REMOVE SHOES DURING ALL SHOWINGS!!!
Courtesy: Realty Five Hundred, 717-203-6128
View additional infoReduced! Lovingly and well-maintained 1980 Redman single wide mobile home with 952 sq.ft. in 3 bedrooms and 2 bathrooms. Storage shed for extra space. Nice enclosed porch. Central air, gas heat, and public water and sewer. Lot rent is $581/month and includes water, sewer and trash. Check this one out for economical living in a very convenient location, near all major commuting routes.
Courtesy: Iron Valley Real Estate of Central PA, (717) 344-5950
View additional infoRarely available on the market, this charming 3-bedroom, 1.5-bathroom townhome in Willaway Condominiums awaits your vision and personal touch. Ideally situated close to shopping, dining, and with easy access to Downtown Carlisle, within the sought-after South Middleton School District, this home offers lots of potential. The first floor provides an amply sized kitchen, living room, and dining area, with a double door opening onto the rear deck. Upstairs, you'll find three spacious bedrooms and full bath awaiting your cosmetic updates. Not to be overlooked, the fully finished basement presents an opportunity for expansion, complete with a sizable laundry room. While the property requires surface improvements, this property provides a great opportunity for the buyer who is able to see the upside! Don't miss out on the chance to turn this diamond in the rough into your dream home. Can flooring and paint make it what it aint?
Courtesy: Century 21 A Better Way, (717) 243-4929
View additional infoThis 3 Bedroom, 2 Full Bath Doublewide could use some updating but also has a lot to offer. Features include a larger eat-in kitchen with abundant oak cabinetry, all appliances and an island, walk in closets in all bedrooms, laundry room that includes the washing machine and clothes dryer, deck, yard shed and currently fitted with an aluminum handicap accessibility ramp.
Courtesy: Keller Williams Keystone Realty, (717) 755-5599
View additional infoEmbrace the simplicity of "tiny house" living with this charming 1989 single-wide mobile home at 1309 Ritner Highway. Boasting 2 bedrooms and 1 bath, this cozy abode offers the perfect opportunity for those looking to embark on a tiny house adventure. In good condition and thoughtfully maintained over the years, this home exudes comfort and care. Replacement windows installed in 2013 enhance energy efficiency and contribute to the overall appeal of the property. Ideal for buyers seeking a fresh start or a minimalist lifestyle, this mobile home presents a unique opportunity. Please note, that the home must be relocated from its current location. Whether you're dreaming of downsizing, exploring the tiny house movement, or seeking an affordable housing option, 1309 Ritner Highway is ready to make your vision a reality. Schedule a tour today and envision the endless possibilities!
Courtesy: Iron Valley Real Estate of Central PA, (717) 745-2929
View additional infoThe sellers would like to rent it back until June 2024. Nestled in the heart of Carlisle, this newly crafted 3-bedroom home by Garman Builders embodies contemporary elegance and comfort. Thoughtfully designed with meticulous attention to detail, this property offers an exceptional living experience for families seeking tranquility and modern convenience. Key Features: Contemporary Design: This home boasts a sleek and modern design, blending seamlessly with the charming Carlisle landscape. With clean lines and tasteful finishes, it exudes a timeless appeal. Spacious Interiors: Step into a spacious living area flooded with natural light, creating an inviting ambiance for relaxation and entertainment. The open floor plan seamlessly connects the living, dining, and kitchen areas, ideal for gatherings and everyday living. Gourmet Kitchen: The gourmet kitchen is a culinary enthusiast's delight, featuring premium stainless steel appliances, ample cabinet space, and a center island for added functionality and style. Luxurious Bedrooms: Retreat to the sanctuary of the master suite, complete with a generous walk-in closet and a spa-like ensuite bath, offering a serene haven for rest and rejuvenation. Two additional well-appointed bedrooms provide comfort and privacy for family members or guests. Outdoor Oasis: Enjoy outdoor living at its finest in the meticulously landscaped yard, perfect for alfresco dining, gardening, or simply unwinding amidst the natural beauty of the surroundings. Energy-Efficient Features: Designed with sustainability in mind, this home incorporates energy-efficient appliances and systems, ensuring comfort while reducing environmental impact and utility costs. Convenient Location: Situated in a desirable Carlisle neighborhood, residents benefit from easy access to local amenities, schools, parks, and recreational facilities, making it an ideal place to call home for families of all ages. Garman Builders Quality: Built with Garman Builders' renowned craftsmanship and attention to detail, this home reflects the commitment to excellence that has defined the company's reputation for over four decades. Experience the epitome of modern living in Carlisle with this exceptional 3-bedroom home by Garman Builders. Schedule your private tour today and make your dream home a reality!
Courtesy: Iron Valley Real Estate of Central PA, (717) 745-2929
View additional infoThe sellers would like to rent it back until June 2024. Please follow the driving directions as GPS takes to the wrong destination. Welcome to your exquisite sanctuary nestled in the heart of a vibrant community. This stunning 4-bedroom house, meticulously crafted in 2022, embodies modern elegance with thoughtful upgrades throughout. Boasting spacious interiors and luxurious finishes, this home invites you to indulge in comfort and style. As you step through the inviting entrance, you're greeted by an ambiance of sophistication and warmth. The open-concept layout seamlessly connects the living, dining, and kitchen areas, creating an ideal space for both relaxation and entertainment. Gleaming marble countertops grace the gourmet kitchen, elevating culinary experiences and serving as a focal point for gatherings with loved ones. Each of the four bedrooms offers a serene retreat, featuring ample space and abundant natural light. The master suite beckons with its tranquil atmosphere, offering a private oasis for rejuvenation. The en-suite bathroom exudes opulence, featuring sleek fixtures and a spa-like ambiance. Beyond the interiors, this home extends its allure to the outdoors. Step outside to discover a beautifully landscaped yard, perfect for hosting alfresco dinners or unwinding in the fresh air. Whether you're savoring morning coffee on the patio or gathering around the fire pit under the stars, the outdoor space provides endless possibilities for relaxation and enjoyment. Conveniently located in a sought-after neighborhood, this residence offers easy access to amenities, parks, and top-rated schools. With its blend of modern luxury and timeless charm, this home embodies the epitome of refined living. Don't miss your opportunity to experience the epitome of modern living. Schedule your private tour today and discover the unparalleled beauty and elegance of this exceptional property.
Courtesy: Berkshire Hathaway HomeServices Homesale Realty, (800) 383-3535
View additional infoCUSTOM BUILT HOMES! NOW TAKING LOT RESERVATIONS.. Welcome to Hays Landing. Have your pick of 16 different beautiful and spacious lots in Phase 2 of this beautiful community. Custom design your dream home with Hunter Creek Builders! Our goal is to make the entire new construction process as smooth as possible. Hays Landing is ideally located near Harrisburg, York, and the Maryland line, Carlisle and the surrounding areas are full of fun and exciting things to do. The historic town is noted for its restored architecture and tree-lined streets. The pictures show our highly desired "Oakdale Model". This home was designed for efficiency and space. Forget trying to find a resale property in today's low inventory market and call us today to schedule your builder meeting. $337,0006 Kaseeta Drive Carlisle, PA 17013
Courtesy: Advanced Realty Services, (717) 390-7080
View additional infoAttractive Split-level on a Spectacular Private 1.59 Acre Partially Wooded Lot! Nice Open Home Plan! First Floor features a Spacious Eat In Kitchen w/ Oak Cabinets, Stainless Steel Double Bowl Sink, Beautiful Tile Backsplash, Electric Oven-Range, Microwave & Dishwasher, Spacious Pantry, Slider to Rear Deck w/Wooded Backdrop and also including a Spacious Open Living Room, Upstairs features a Full Bath w/Newer Vanity & Tub-Shower Unit, 3 Newly Painted Bedrooms with great closet space , Lower Level features a Huge Family Room, Additional Full Bath w/ Shower Stall & Laundry, This home also featured a Spacious Rear Deck and 2 Patios that overlook a Panoramic rear yard! New Paint thru out home, New Heatpump! This Home is Move In Ready, Nice Oversize 2 Car Garage, Plenty of Additional Parking, this Private Lot has a Beautiful Backyard w/Lots of room for Entertaining, Children and Pets! (Surely a One of a Kind Private Peaceful Setting!!)
Courtesy: Berks Homes Realty, LLC, (484) 339-4747
View additional infoSpring Into Savings! $5,000 incentive available for a limited time. This incentive can be used to discount the sale price, as a Selection Gallery credit, toward title costs, or closing costs within financing limits. To qualify, buyers must obtain a mortgage through a Berks Homes Financial Resource Partner and use Berks Settlement Services, LLC. This offer cannot be combined with other offers or incentives and expires 4/30/2024. Offer is subject to change or end without notice. Actual terms may vary based on individual eligibility and circumstances. Additional terms and conditions may apply and are subject to change without notice. ð ð¡ Welcome to Your Next-Level Living Experience! ð¡ Whether you love entertaining or crave privacy, this home checks all the boxes for comfort and functionality. Step into luxury with the Primrose floor planâa 2-story home that redefines duplex living with its lofty footprint and the convenience of 1st FLOOR LIVING! This 2-story home boasts 3 beds and 2.5 baths, taking duplex living to new heights with its spacious layout. The convenience of a 1st floor owner's suite ensures easy accessibility and privacy. Upstairs, discover two additional bedrooms, each with its own large walk-in closet, and a loft for additional living spaceâperfect for family gatherings or quiet retreats. Don't waitâyour new home awaits! Experience the best of both worlds with the ease of first-floor living and the added space of a second floor, complete with lots of great storage. Plus, enjoy the potential of an unfinished basement and the peace of mind that comes with a 10-year warranty. Schedule a showing today and make this extraordinary home yours before you know it!
Courtesy: Keller Williams Keystone Realty, (717) 755-5599
View additional infoWhy rent when you can be your own landlord? Great starter home ready for your own finishing touches. Two bedroom home offers a fenced backyard, laundry, full basement, located close to shopping, all for not a lot of money. Covered front porch. Walk up attic for storage. Private back yard. On street parking. Flood insurance required. Storage shed in backyard. Open House: Saturday, 5/18 12:00-3:00PM
Courtesy: Berks Homes Realty, LLC, (484) 339-4747
View additional infoð°Rates Starting as Low as 5.25% with a 2/1 Buy Downð Based on a 660 FICO credit score. Must close prior to June 28, 2024. This special rate is only available to buyers using CMG Home Loans (NMLS# 128567) and Berks Settlement Services for this transaction. Actual terms may vary based on individual circumstances. Terms are subject to change without notice. Contact Agent for additional details. Quick Delivery Home ð¿ Welcome Home to the Greenbrier Floor Plan! ð¡ Discover the perfect blend of style and functionality in this stunning 2-story home, complete with a built-in 2-car garage and an array of thoughtful features designed to enhance your everyday living experience. As you step onto the charming porch and enter the foyer, you'll be greeted by an inviting space that sets the tone for the rest of the home. Conveniently located off the foyer, a half bath adds a touch of convenience for guests and residents alike. Continue into the heart of the home, where the spacious, open family room awaits, seamlessly connecting to both the breakfast area and kitchen. Whether you're hosting a lively gathering or enjoying a quiet meal with loved ones, this versatile space provides the perfect backdrop for every occasion. Retreat to the second floor and discover the serene owner's suite, offering a comfortable private bathroom and a generous walk-in closet, providing ample storage for all your wardrobe essentials. Two additional bedrooms offer flexibility and space for family members or guests, while a full hall bath ensures everyone's comfort and convenience. No more hauling laundry up and down stairs â the dedicated laundry room on the second floor adds a touch of practicality to your daily routine. Plus, with a storage room upstairs, staying organized has never been easier. Don't miss your chance to make the Greenbrier Floor Plan your own and experience the ultimate in modern living. Contact us today to schedule your tour and start envisioning the possibilities in your new dream home! ð⨠Features/Upgrades: Upgraded Kitchen with Granite Countertops, Island, Tiled Backsplash, Stainless Steel Appliances, and Breakfast Room Expansion Raised Height, Double Bowl Vanity and 5' Shower in Owner's Suite Recessed Lighting in Family Room, Kitchen, and Owner's Suite Level 1 Gas Appliance Pkg - Stainless Steel - Includes Level 1 GE Gas Appliance Package in Stainless Steel with 1.6 cu.ft. Over-the-Range Microwave JVM3160, Gas Range JGBS66 and Dishwasher with Front Controls GDF535. Also includes gas line and standard outlet for gas range. (Unsure on how to word this) Engineered Luxury Vinyl Plank Flooring throughout First Floor (Zone 1 - Expansion - Level 1 EVP - Zone 1 with Expansion - Level 1 Engineered Vinyl Plank (Floating Floor).)
51–75 of 107 properties displayed
How may I help you?Get property information, schedule a showing or find an agent |
|||||||||||||||||||||||||||||||||||||||||||||||||||||||||||||||||||||||||||||||||||||||||||||||||||||
Copyright © Metropolitan Regional Information Systems, Inc.
