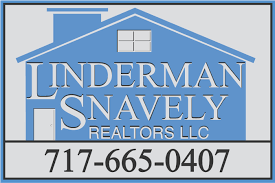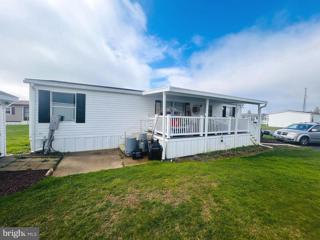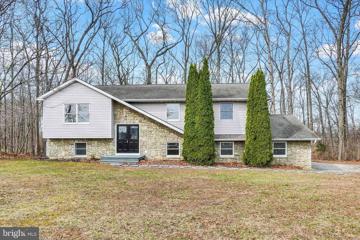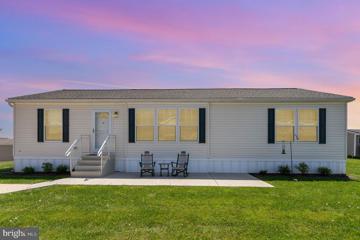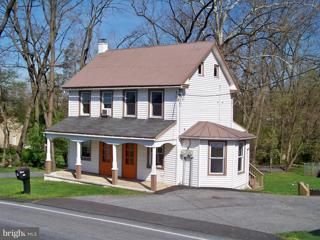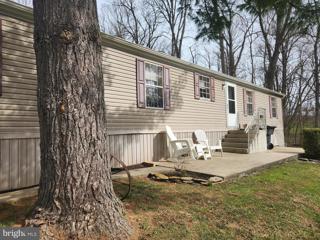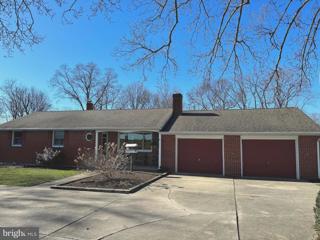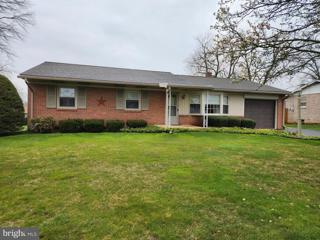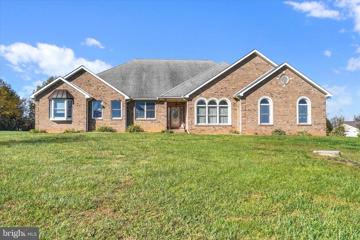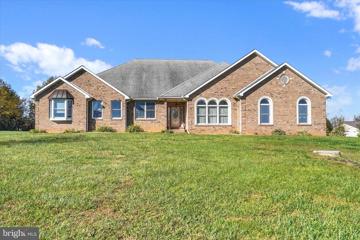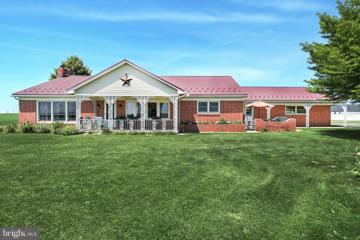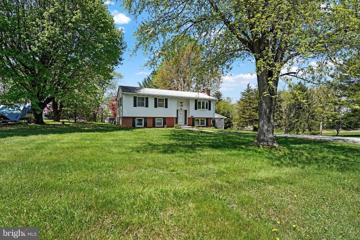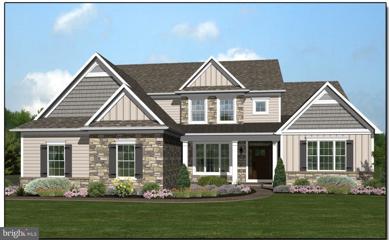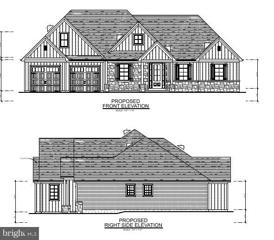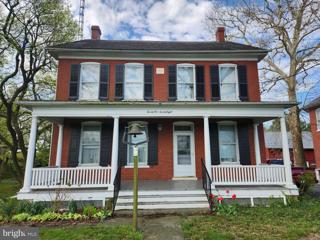 |  |
|
Bethesda PA Real Estate & Homes for SaleWe were unable to find listings in Bethesda, PA
Showing Homes Nearby Bethesda, PA
Courtesy: Lime House, (717) 840-1355
View additional infoWelcome to 458 Daisy Dr. in Sunset Estates Mobile Park! Step into suburban serenity with this charming 1344 sq ft double wide. Boasting 3 beds, 2 baths, and a spacious 10x12 shed, it's the epitome of comfortable living. Relax knowing you have a 2022 roof and central air for year-round comfort. Dive into community life with access to the pool, playground, and the convenience of public utilities. Your ideal home awaits in New Providence, PA. Schedule a viewing today! ðð¡
Courtesy: RE/MAX Pinnacle, (717) 569-2222
View additional infoImmaculate one-owner home situated on a commanding .95-acre homesite*beautifully maintained and nicely updated*hardwood foyer-hall-kitchen-breakfast room-family room*crown molding living room-dining room-kitchen-breakfast room-laundry-family room-powder room*chair rail dining room*6-inch baseboard trim throughout most rooms*Krown Custom cherry kitchen with stainless steel appliances-quartz countertops-planning desk-Corian beadboard backsplash*breakfast bar-recessed lights*beadboard wainscot walls in power room*family room brick wood-burning gas fireplace with gas logs*first floor laundry with additional storage cabinets*updated primary and main baths with tile floors-recessed lights-chrome fixtures-tub/shower combos*finished lower level L-shaped family room*23x14 walk-in attic over garage from 2nd floor hall*18x16 vaulted screen porch by E.G. Stoltzfus off breakfast room with tile floors (floorplan included under documents)*attached 21x11 maintenance-free deck*beautifully landscaped yard and gardens*paver walks*roof 2008*water heater 2018*STAIR CLIMBING CHAIR HAS BEEN REMOVED*Move right in! $434,9004 Piney Hill Road Airville, PA 17302
Courtesy: Inch & Co. Real Estate, LLC, (717) 904-4500
View additional infoHere is your opportunity to own a home in an area that rarely has houses for sale! This beautiful, split foyer home sits on a private, wooded 1.29 acre lot. The main level of the home features a large living roomÂwith windows looking directly out onto the shaded front yard, andÂbeautiful farm fields right across from your front door. The updated kitchen has new granite countertops, space for your kitchen table, and doors leading to theÂback deck, which looks out onto the wooded lot. There are 3 large bedrooms on the main level, with a primary bathroom as well as a full hallway bath. If you need extra living space for the family, the fully finished lower level has everything you need- 24x15 family room with doors leading to the backyard, a full bath, laundry space, a 4th bedroom, and garage access. Home has a 50 year roof shingle, Anderson windows, upgraded electric, brand new LVP throughout, and a new AC unit. The best features of the home are on the outsideÂ- the wooded lot, privacy, and views that don't come around often. If you're looking for countryÂliving, this is the house for you!
Courtesy: Berkshire Hathaway HomeServices Homesale Realty, (800) 383-3535
View additional infoNestled in the popular Sunset Estates community, this modern 3-bedroom, 2-bathroom manufactured home offers the perfect blend of comfort and luxury. As you step inside your eye will be drawn to the stunning Chicago Brick wall featuring a cozy fireplace. The open-concept living area is flooded with natural light, complemented by a sleek kitchen with stainless steel appliances, farmhouse sink, and tasteful tile backsplash. The primary suite features a walk-in closet and luxurious en-suite bathroom. The builder's upgrades for this former model home are too numerous to mention, and include drywall, real wood crown molding, recessed lighting, and high-quality cabinets and flooring. This spacious doublewide has only been lived in for two years. Don't miss your opportunity to live in luxury while enjoying low taxes and affordable lot rent. Schedule your showing before it's too late! $339,40058 Black Oak Trail Delta, PA 17314Open House: Sunday, 5/19 1:00-3:00PM
Courtesy: Iron Valley Real Estate of York County, (717) 316-8777
View additional infoBe the first to own this newly constructed three-bedroom, two-bathroom home with over 1600 sq ft. As you step inside , the open concept welcomes you with natural light and a spacious feel. The kitchen showcases an oversized island, gas stove, stainless steel appliances, and pantry. The private primary bedroom boasts a spacious walk-in-closet and private bath with a luxury walk-in-shower complete with two shower heads. On the other side of the living room you will find an additional full bathroom, two bedrooms, and a laundry/mudroom complete with folding station, sink, and cubbies! Laundry days will be a breeze! Head outdoors, take a seat, unwind, and enjoy the peace and quiet of country living. ONE YEAR HOME WARRANTY! Minutes to commuter routes and PA/MD line. Several local attractions await your visit, such as the Ma & Pa Railroad, Muddy Creek Falls, and Corn Cob Acres. $315,000833 N Old Road Strasburg, PA 17579
Courtesy: Keller Williams Elite, (717) 553-2500
View additional infoTwo story colonial style home in Lampeter-Strasburg School District. Sitting on a .75 acre lot it provides desired privacy. This home boasts 2,248 Sq. ft. of living area, four bedrooms, two full baths and one half bath. Nice Living Room and Dining Room. In the rear there is a concrete patio with a wooden deck overhead. The view from the deck includes two ponds on the neighbor's land. A walk in Basement includes a semi-finished area and garage. North Old Road is subject to moderate traffic as route 222 bypasses it. Experience a peaceful setting in the trees. Be sure to come and see. Furnishings are negotiable if Buyer has interest. PROPERTY BEING SOLD "AS IS."
Courtesy: Realty ONE Group Unlimited, (717) 569-1700
View additional infoTHIS PROPERTY BEING OFFERED AT PUBLIC AUCTION ON SAT. JUNE 1, 2024 AT 11:00 AM BY LEFEVER & HART AUCTIONS LLC. THE LISTED PRICE DOES NOT INDICATE SALES PRICE, THAT WILL BE DETERMINED BY HIGHEST BID AND ACCEPTANCE BY SELLERS. Very nice 7.3 acre farmette in Southern Lancaster County just North of Quarryville. This property offers an 1870 renovated farmhouse with new paint, flooring, and kitchen, offering main floor kitchen w/ bonus room, living room, dining room. Upper level hosts two bedrooms and full bath. Full unfinished basement, Oil heat. Detached two-car garage, Large 50' x 58' barn/ shop (partially currently leased). Land consists of pasture w/ stream and approx. three tillable acres with more possible. This property is enrolled in Clean & Green and you must report at least $2000 income each year from crops. This allows for low annual taxes of only $ 1937.00. $599,000161 Good Road Airville, PA 17302
Courtesy: Coldwell Banker Realty, (717) 757-2717
View additional infoThis beautiful home, surrounded by rolling farmland, is a must see. Meticulously maintained from top to bottom. Gorgeous hardwood floors grace the entry way where you will find atrium doors opening to a formal dining room. The eat-in kitchen offers granite countertops, updated cabinets, stainless steel appliances and an oversized island for the cook in the house. The open floor plan, complete with cathedral ceilings, is airy and spacious. The 4 seasons sunroom off the main living area overlooks a super patio and inground saltwater pool! The pool runs from a depth of 3 to 10 feet. Diving board and robotic vacuum are included. One floor living is a possiblility with a main floor primary bedroom, bath, and laundry room. The finished lower level offers a possible 4th bedroom, built-in wet bar, rec room, storage, walk-out and full bath. For the energy conscious homeowner there is a geothermal hvac system. And now let's talk pole building/garage. Radiant floor heat, half bath, its' own electric panel and space galore. .. 35 x 40 with a 14 foot ceiling! This is truly a one of a kind home. Don't miss out!
Courtesy: Berkshire Hathaway HomeServices Homesale Realty, (800) 383-3535
View additional infoTake a look at this 4 bedroom mobile in Conestoga Hills. This home is move in ready, and is in Penn Manor School District. Schedule your showing today, this home won't last long!
Courtesy: Advanced Realty Services, (717) 390-7080
View additional infoIMMEDIATE POSSESSION This beautiful home was lovingly renovated to incorporate modern amenities, Spread across two levels, this home offers ample space for comfortable living. The second-floor features three cozy bedrooms and a beautifully appointed full bathroom, while a fourth bedroom on the first floor offers versatility as an office or den, perfect for today's modern lifestyle. Prepare to be impressed by the custom-designed kitchen, boasting 9-foot ceilings, high-end appliances, and abundant storage space. Whether you're whipping up a gourmet meal or enjoying your morning coffee, this kitchen is sure to inspire culinary creativity. Entertain guests or unwind in style in the spacious living room, adorned with 11-foot ceilings and a charming fireplace that serves as the focal point of the room. With its ample natural light and elegant ambiance, this living space is perfect for gatherings or quiet evenings at home. The first floor also features a full bathroom and a convenient laundry room, offering added comfort and convenience. A utility room and storage room on the lower level provide ample space for storing seasonal items and household essentials. This home has undergone a meticulous renovation to ensure modern comfort. New fixtures and finishes throughout. This home offers a peaceful retreat while still being within easy reach of shops, restaurants, and recreational amenities. From the back deck you will be able to watch the fireworks display from the Buck Motorsports Park. You will love calling this gem home. Don't miss out on the opportunity to own this exquisite home. Schedule a showing today and experience the beauty and modern luxury that this unique property has to offer!
Courtesy: Realty ONE Group Unlimited, (717) 569-1700
View additional infoConestoga Hills Mobile Home Park offers owners a beautiful country setting but is close to shopping, schools, dining, and entertainment. This home is move-in ready, cleaned, and prepared for a new owner. A new entry door was recently installed. The propane tanks are owned for low-cost heating. There is parking for two vehicles. The home backs to farmland, providing beautiful views of the countryside. The home features three bedrooms, two full baths, an eat-in kitchen/dining, an entire living room, and a laundry room with a rear entrance. All appliances are included in the sale. A shed is provided with the sale that features new roofing paper, shingles, and updated trim paint. Schedule your visit today to view the home and perhaps make this your new place to call home. ** IF SUBMITTING OFFER, PLEASE ALLOW SELLERS 2 WEEKS FOR SETTLEMENT DATE TO BE ABLE TO MOVE ALL REMAINING ITEMS FROM THE PROPERTY. SELLERS ARE REVIEWING ALL OFFERS/PROPERTY TO BE SOLD AS IS CONDITION. THANK YOU. $270,000814 Chestnut Street Delta, PA 17314
Courtesy: American Eagle Realty, (717) 515-4903
View additional infoBring your decorating ideas and make this home your own. Great Opportunity to Build Sweat Equity Quickly! Super Value in Delta Borough. Enjoy off street parking in your paved driveway. Almost 2,700 sq ft of finished living featuring 4 bedrooms, 3.5 bathrooms. The main level features a formal entry with formal living room, dining room, family room. Open Kitchen with plenty of cabinets. First floor bedroom, half bath, and laundry. Level 2 with 3 bedrooms and 2 full bathrooms. Finished basement with huge family room and additional full bathroom. Donât delay, Schedule your private tour Today! Conveniently located with easy commute to Baltimore, DC, or York. Take a look, you won't be disappointed! Home is eligible for FHA Insured Escrow (IE) Financing that allows you to finance up to $10K in repairs into your mortgage. Also qualifies for FHA 203K Rehab Financing. Insurability subject to buyers appraisal. Buyer pays all transfer costs. Sold As-Is. Seller will do no repairs. ALL REQUIRED MUNICIPAL INSPECTIONS, IF ANY, ARE THE RESPONSIBILITY OF THE BUYER. See Additional Information in Associated Documents. Equal Housing Opportunity.
Courtesy: William Penn Real Estate Assoc, (717) 299-7070
View additional infoWelcome to your new investment opportunity! Nestled in the quaint town of Quarryville, this charming 3-bedroom, 1-bathroom rental home is a perfect opportunity to build equity in as a new home owner or add to your portfolio has a real estate investor! The home is currently leased for $1,200 per month, so this property offers immediate returns. The tenant has expressed interest in staying, ensuring a seamless transition for the new owner. Inside, you'll find a cozy living space with a sizeable eat-in kitchen offers ample storage including a walk-in pantry area with laundry hook ups. Three bedrooms and full bathroom on the second floor provide comfortable accommodations for tenants or future owner residents. One parking spot adjacent to the porch ensures convenient access for tenants. Plus, with the park just steps away, residents can enjoy outdoor recreation and leisure activities year-round. Located in the heart of Quarryville, this property offers the perfect balance of small-town charm and modern convenience. With easy access to shops, dining options, and major roads, it appeals to renters seeking both tranquility and accessibility. Don't miss out on this exceptional investment opportunity. Whether you're an first time home buyer, an experienced investor or a new investor looking to generate passive income, this rental home has great potential.
Courtesy: Beiler-Campbell Realtors-Quarryville, (717) 786-8000
View additional infoWell kept 3 bedroom house in a quiet country setting. Full walkout basement, nice backyard. 2 car garage also features a sunroom and deck to the back of the property. Large shed also Horse barn (3 stall). Loads of potential, seller relocating would consider a short term lease till newly acquired property is ready. Great secluded location.
Courtesy: Berkshire Hathaway HomeServices Homesale Realty, (800) 383-3535
View additional infoWelcome Home to this meticulous and lovingly maintained 2 story colonial! Each room in the home has distinct personality traits. Lots of storage, woodwork and built ins. Spacious 4 bedrooms and 2.5 baths, the master bedroom has a sitting area and a private bath with a walk in shower. The family room has a fireplace flanked by custom built ins. A finished basement lends additional space. The composite deck has lots of room to enjoy the outdoor space with a totally fenced in backyard. Beautiful grounds add to the ambiance! So come, make this house your HOME !!
Courtesy: Cavalry Realty LLC, (717) 932-2599
View additional infoThis property will be offered at Public Auction on Thursday, May 16, 2024 @ 6pm. The listing price is the opening bid only and in no way reflects the final sale price. 10% down due at auction, 2% transfer tax to be paid by the purchaser, real estate taxes prorated. This three-bedroom Willow Street home is nestled in a nice neighborhood and would make a great starter home! The main level of the home features a living room, kitchen with dining area, three bedrooms, a full bathroom, family room with access to the deck, laundry room and half bathroom. The basement is unfinished. Additional amenities include an attached 1-car garage, garden shed, and easy access to Routes 272 and 222. $559,90027 Serenity Lane Brogue, PA 17309
Courtesy: Century 21 Core Partners, (717) 718-0748
View additional infoEscape to Tranquility in Your Own Rural Paradise! This stunning 1.994-acre property in Brogue offers the perfect blend of rural charm and modern convenience. Immerse yourself in breathtaking pastoral views from the front of the home, while the extensive gardens and serene forest behind create a true sanctuary. Inside, you'll find soaring cathedral ceilings that enhance the feeling of spaciousness, which adds to the enjoyment of one-floor living with all the essentials on the main level. There are 4 bedrooms, 2 with private en-suite baths, 4 full baths in total for maximum comfort, and several with walk-in closets for ample storage. In addition, there is a dedicated office space on the main level for working from home in style. Or you could utilize the walk-out partially finished basement with built-in desks and a cozy window seat which could also be ideal for a playroom, gym, homeschooling, or extra living space. Adding to your comfort and convenience, there is a reverse osmosis system for pure drinking water, a central vacuum system for effortless cleaning, and a whole house generator for peace of mind during power outages. Step outside and discover your private oasis, a gardener's paradise! Relax in your hot tub under the stars, and sit in your Pergola as you enjoy the beautiful waterfall feature, surrounded by extensive flower gardens, nature-inspired walkways, and stone retaining walls for a touch of elegance. The potting shed is perfect for planning your next project. Outdoor living continues at this property with a low-maintenance screened-in deck, additional covered deck, and covered patio, perfect for entertaining or enjoying the outdoors year-round. Auto enthusiasts will love that there is a circular driveway and the convenience of an attached 2-car garage for your vehicles, and a 24 x 36 detached 3-car garage! Don't miss this opportunity to own a piece of paradise! This one-of-a-kind property offers everything you need for a peaceful and comfortable lifestyle in beautiful southern York County!
Courtesy: Cummings & Co. Realtors, (410) 823-0033
View additional infoWow !! Is the Best Word to Describe This Fantastic 3 Bedroom, 2 and Half Bath High Ranch Home Sitting on 2+- Acres of Beautiful Fawn Grove, Pennsylvania Countryside. A Full Top to Bottom High End Renovation Was Completed in October of 2021 Making This Home and Property Stand Out From the Rest !! Just a Small Sample of the Exterior Upgrades Include a New Roof, New Siding and Stone Exterior, New Stamped Concrete Walkways, New Paved Driveway With Parking For 8 Cars, New 25' X 20' Hardscape Rear Patio With Seating, A Water Feature With a Goldfish Pond, a Hot Tub, a Propane Whole House Back up Generator, and a 28' X 26' Detached Garage With Carport. As You Step Inside, Prepare To Be Further Amazed With The Beauty and Attention to Detail This Home Portrays. Enter Through the Marble Floor Foyer and You are Greeted With an Open Floor Plan and Vaulted Ceilings With Skylights, Creating a Roomy, and Light Filled Feel. The Custom Kitchen Boasts Granite Counters, Tile Back Splash, 42" White Cabinets, Stainless Appliances, and a Large Island with a Built In Microwave and Seating Area. A Wet Bar, With Additional Grey Cabinetry, Granite Counter Space, and a Wine Rack, Compliment the Dining Area. Durable Luxury Vinyl Plank Flooring Runs Seamlessly Through Out The Main Floor. The Beautifully Updated Main Hall Bath Shines Bright and Features Marble Tiled Floors. The Spacious Master Bedroom is Perfect For Winding Down After a Long Day, and Features a Generous Sized 12' X 7' Walk In Closet. The Custom Master Bath Features Marble Floors, Dual Vanities and a Incredible Tiled Shower. One That's Sure To Put a Smile On Your Face !! The Fully Finished Lower Level Features a Large Family Room with a Fireplace and Pellet Stove Insert, Ceramic Tile Flooring, Including a Herring Bone Design Feature at Each Entranceway, A Roomy Third Bedroom with Luxury Vinyl Plank Flooring and a Built In Gun Safe in the Closet, a Laundry/Utility Room With a Whole House Water Treatment System, Deluxe Washer and Dryer, and an Upright Freezer. This Property is Conveniently Located Right Over the Mason Dixon Line and Is Perfect for Maryland or Pennsylvania Commuting. An Absolutely Beautiful Home !! That Must Be Seen In Person To Truly Appreciate!! $1,200,0001274 Line Road Delta, PA 17314
Courtesy: Howard Hanna Real Estate Services-Shrewsbury, (717) 235-6911
View additional infoSuper large one story home on 33 acres. This home has 3 very big bedrooms, huge kitchen (20 x 28) that attaches openly to a great big (22 x 24) sunken family room. All brick built in 2001. Enter the home from the road via a long tree lined blacktop driveway to the homesite sitting high on the hill. There are 2 parcels included in the sale with 2 additional building rights so it is possible for subdivision and more than one family to live on the property. Nearly all the 33 acres are tillable and would make a wonderful produce farm. The home is heated by a heat pump with propane backup. $1,200,0001274 Line Road Delta, PA 17314
Courtesy: Howard Hanna Real Estate Services-Shrewsbury, (717) 235-6911
View additional infoLarge one story home on 33 fantastic acres. This home has 3 very big bedrooms, huge kitchen (20 x 28) that attaches openly to a great big (22 x 24) sunken family room. All brick built in 2001. Enter the home from the road via a long tree lined blacktop driveway to the homesite sitting high on the hill. There are 2 parcels included in the sale with 2 additional building rights so it is possible for subdivision and more than one family to live on the property. Nearly all the 33 acres are tillable and would make a wonderful produce farm. The home is heated by a heat pump with propane backup. Location Location Location $429,90012382 Lucky Road Brogue, PA 17309
Courtesy: RE/MAX Components
View additional infoWelcome to your new home! This sprawling rancher boasts breathtaking million-dollar views, offering serenity and beauty at every turn. Inside, you'll find spacious rooms filled with natural light, including a kitchen adorned with abundant cabinetry. The first floor has 3 bedrooms, 2 baths, LR, DR, KIT, Mud room, and Laundry room. The second floor features 1 bedroom, two additional rooms, plus a half bath, perfect for customization or guest quarters. The basement has 5 additional rooms, 1 with fireplace which offers endless expansion possibilities. With a total of 4 bedrooms and 2 1/2 baths, this home provides ample space for comfortable living. Enjoy the warmth of the hardwood and ceramic title floors, and modern touch of recessed lighting. Outside a level lot invites outdoor activities, while a charming front porch beckons relaxation! Don't miss the chance to make this your forever home! Home has been modernized over the last several years. Most items touched, a few could be customized for your own liking. Property utilizes 2 pellet stoves as supplemental heating sources. Owner rarely uses electric heat source. New metal roof, new Andersen windows, oversized 2 car garage. What a great property!! $350,0004342 Cooper Road Whiteford, MD 21160
Courtesy: Long & Foster Real Estate, Inc., (410) 879-8080
View additional infoThis is an estate sale and home to be sold As-Is. The same family has owned this wonderful home since 1977. Rural Harford County, but close to all amenities! Easy access to APG and other work locations. Split Foyer home sitting on .58 acre parcel - (see plat in documents). Fireplace in the living room. 3 Bedrooms/1.5 baths on the first level. Bedroom 4 is located in the lower level. Enjoy the deck off kitchen to the rear of home. Wood Stove in lower level Family Room. Heat Pump with propane back up system.
Courtesy: Berkshire Hathaway HomeServices Homesale Realty, (800) 383-3535
View additional infoHeather Floor plan in the Winding Creek Section of the Crossgates Community. First Owners Suite with Open layout with foyer and formal dining room with butler's pantry/bar area. Great room open to the kitchen and breakfast area with huge cathedral ceiling. Owners suite with huge walk-in closet and master bathroom with double sinks, water closet and large shower. Convenient laundry room and and powder room. Two additional bedrooms, loft space and full bathroom and an additional bedroom with a private bath. Full unfinished basement with superior walls.
Courtesy: Berkshire Hathaway HomeServices Homesale Realty, (800) 383-3535
View additional infoSpectacular ranch floor plan in the Winding Creek Section of the Crossgates Community. All one floor living at its finest. Fabulous layout with an open floor plan, kitchen with seating for 6, enormous walk-in pantry, large dining space, Great room with optional fireplace, versatile flex space perfect for an office. 2 additional bedrooms and full bathroom on the side of the home. On the opposite side you have the owners suite with gigantic walk-in closet and easy convenient access to the bath and laundry room. Owners bath with individual sinks, large walk-in ceramic tile shower, pocket doors, tucked away for a quite oasis. Mudroom right off of the garage and powder room. Staircase access to the attic where there is a ton of storage. Oversized garage and a nice covered porch. This floor plan has it all. Open House: Saturday, 5/18 10:00-12:00PM
Courtesy: Cavalry Realty LLC, (717) 932-2599
View additional infoThis property will be offered at Public Auction on Thursday, May 30, 2024 @ 6pm. The listing price is the opening bid only and in no way reflects the final sale price. 10% down due at auction, 2% transfer tax to be paid by the purchaser, real estate taxes prorated. This charming 4-bedroom Willow Street home is nestled on a large lot with a detached, oversized 2-car garage. The main floor of the home features a kitchen with walk-in pantry and beautiful built-ins, dining room, living room, family room, half bathroom and mudroom. The second floor boasts 4 bedrooms and a full bathroom with walk-in closet. The basement is unfinished and offers a laundry area. Additional amenities include a covered front porch, backyard pond, and easy access to major routes. How may I help you?Get property information, schedule a showing or find an agent |
|||||||||||||||||||||||||||||||||||||||||||||||||||||||||||||||||||||||||||||||||||||||||||||||||||||
Copyright © Metropolitan Regional Information Systems, Inc.
