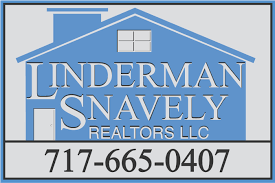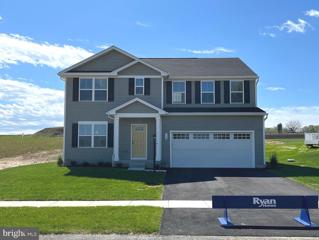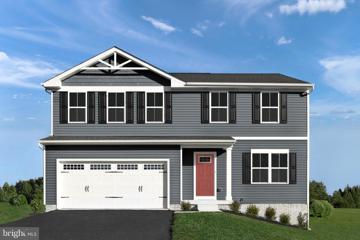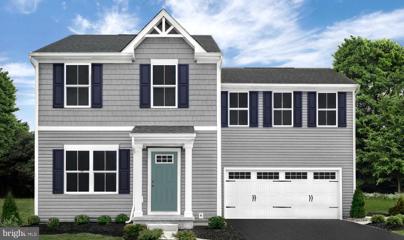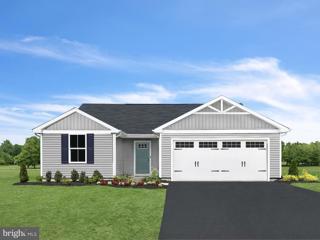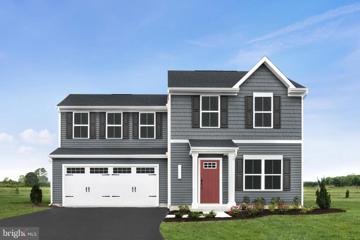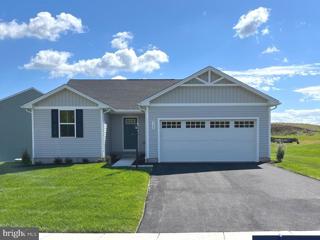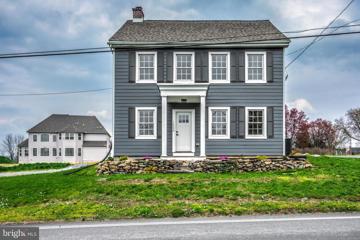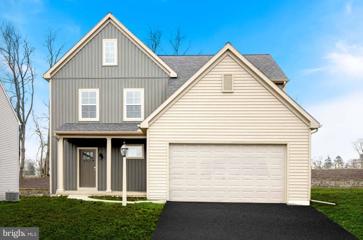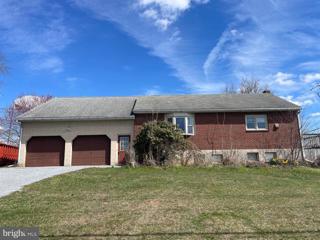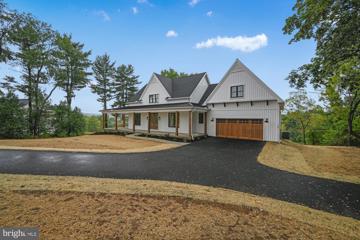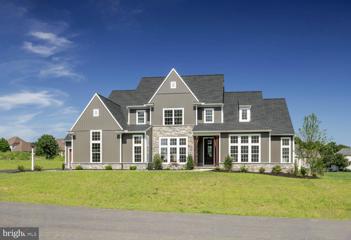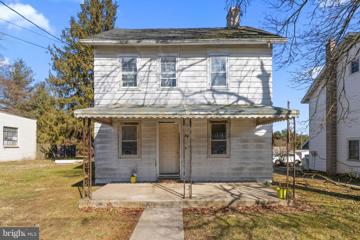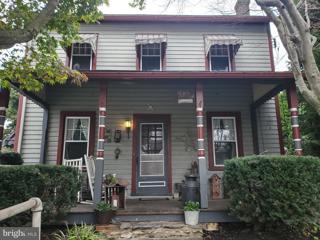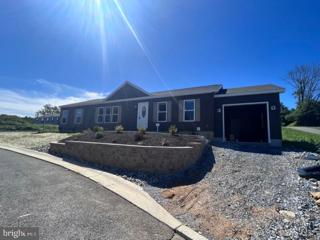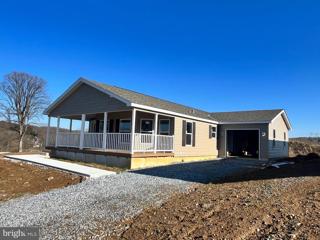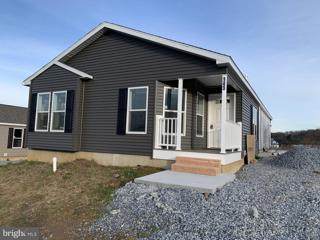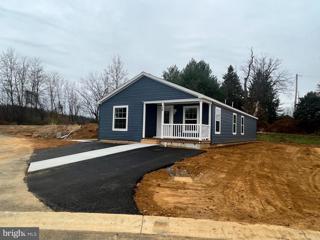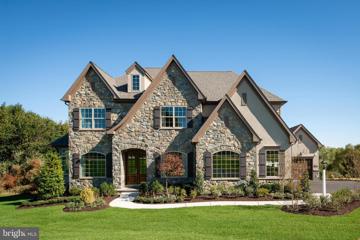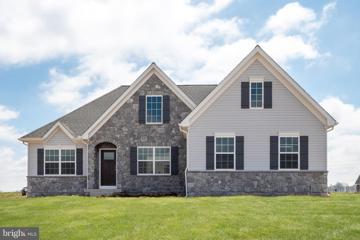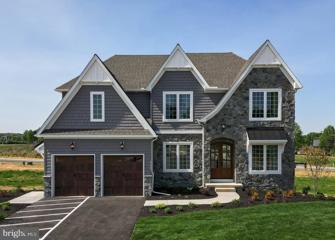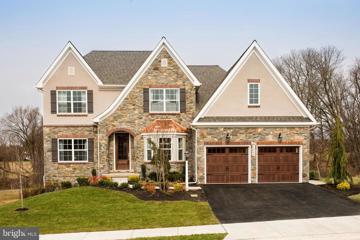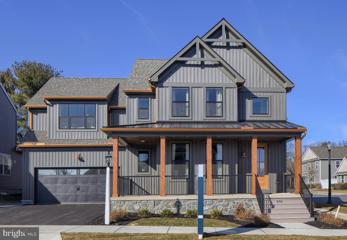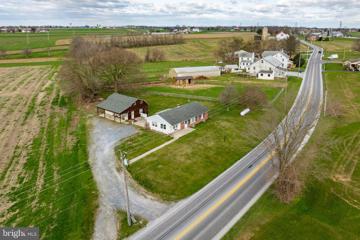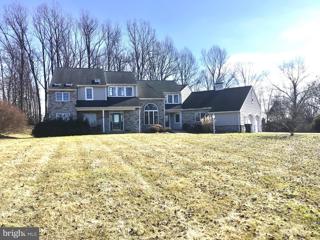 |  |
|
Bart PA Real Estate & Homes for SaleWe were unable to find listings in Bart, PA
Showing Homes Nearby Bart, PA
Courtesy: NVR Services, Inc., (703) 955-4875
View additional infoThe Hazel quick move-in home at Creekside features upgraded white cabinetry, quartz countertops, a full suite of brand-new appliances, luxury vinyl plank flooring, a rear deck, and an unfinished basement. With 6 bedrooms and 3 full baths, you'll have all of the space you need! The open-concept living area makes it easy to entertain. Host the holidays without missing a moment of the conversation - the kitchen flows right into the living room so you'll be in on all of the action. A study and a first-floor guest room round out the main level of your home. Downstairs, you can use the basement for storage or a home gym, or finish it later for even more living space! Your spacious owner's suite and secondary bedrooms upstairs will make coming home feel like a dream come true. Contact us today to schedule your tour of the quick move-in Hazel at Creekside! Why would you live anywhere else? Creekside offers the lowest-priced new single-family homes within an hour's drive to King of Prussia, Harrisburg, Lancaster, York, Downingtown, and Aberdeen. With a simple and transparent homebuying process, you can be in your new home as soon as June. New homes at Creekside include more features at the base price than any other builder in the region. *Note: Photo reel provided from stock imagery of Ryan Homes model home. Actual Home appearance may vary*
Courtesy: NVR Services, Inc., (703) 955-4875
View additional infoThe lowest-priced and value-inclusive new single family homes within an hour's drive to King of Prussia, Harrisburg, Lancaster, York, Downingtown, and Aberdeen! With a simple and transparent homebuying process you won't need to worry about complex designer or architect meetings, weeding through mortgage companies, or hassles with warranty - at Ryan Homes we bring the best service together under one roof! Leave the bidding wars and older, used homes behind - at Ryan Homes, you can build a brand-new, energy efficient home that's exactly the way you want it from day one. And it's even more affordable than you may think! New Homes at Creekside include more features at the base price than any other builder in the region with: Choice of Timberlake Designer Cabinetry at No Additional Cost Choice of Upgraded Quartz or Granite Kitchen Counters at No Additional Cost Stainless Steel Kitchen Appliances at No Additional Cost Washer & Dryer Package at No Additional Cost Smart Garage Door Opener at No Additional Cost Smart Thermostat at No Additional Cost Waterproof LVP Kitchen, Dining, and Bathroom Floors at No Additional Cost Sodded Yards with Landscape Package at No Additional Cost Extensive Warranty Coverage at No Additional Cost Why would you live anywhere else??? *Note: Photo reel provided from stock imagery of Ryan Homes model home. Actual Home appearance may vary*
Courtesy: NVR Services, Inc., (703) 955-4875
View additional infoThe lowest-priced and value-inclusive new single family homes within an hour's drive to King of Prussia, Harrisburg, Lancaster, York, Downingtown, and Aberdeen! With a simple and transparent homebuying process you won't need to worry about complex designer or architect meetings, weeding through mortgage companies, or hassles with warranty - at Ryan Homes we bring the best service together under one roof! Leave the bidding wars and older, used homes behind - at Ryan Homes, you can build a brand-new, energy efficient home that's exactly the way you want it from day one. And it's even more affordable than you may think! New Homes at Creekside include more features at the base price than any other builder in the region with: Choice of Timberlake Designer Cabinetry at No Additional Cost Choice of Upgraded Quartz or Granite Kitchen Counters at No Additional Cost Stainless Steel Kitchen Appliances at No Additional Cost Washer & Dryer Package at No Additional Cost Smart Garage Door Opener at No Additional Cost Smart Thermostat at No Additional Cost Waterproof LVP Kitchen, Dining, and Bathroom Floors at No Additional Cost Sodded Yards with Landscape Package at No Additional Cost Extensive Warranty Coverage at No Additional Cost Why would you live anywhere else??? *Note: Photo reel provided from stock imagery of Ryan Homes model home. Actual Home appearance may vary*
Courtesy: NVR Services, Inc., (703) 955-4875
View additional infoThe lowest-priced and value-inclusive new single family homes within an hour's drive to King of Prussia, Harrisburg, Lancaster, York, Downingtown, and Aberdeen! With a simple and transparent homebuying process you won't need to worry about complex designer or architect meetings, weeding through mortgage companies, or hassles with warranty - at Ryan Homes we bring the best service together under one roof! Leave the bidding wars and older, used homes behind - at Ryan Homes, you can build a brand-new, energy efficient home that's exactly the way you want it from day one. And it's even more affordable than you may think! New Homes at Creekside include more features at the base price than any other builder in the region with: Choice of Timberlake Designer Cabinetry at No Additional Cost Choice of Upgraded Quartz or Granite Kitchen Counters at No Additional Cost Stainless Steel Kitchen Appliances at No Additional Cost Washer & Dryer Package at No Additional Cost Smart Garage Door Opener at No Additional Cost Smart Thermostat at No Additional Cost Waterproof LVP Kitchen, Dining, and Bathroom Floors at No Additional Cost Sodded Yards with Landscape Package at No Additional Cost Extensive Warranty Coverage at No Additional Cost Why would you live anywhere else??? *Note: Photo reel provided from stock imagery of Ryan Homes model home. Actual Home appearance may vary*
Courtesy: NVR Services, Inc., (703) 955-4875
View additional infoThe lowest-priced and value-inclusive new single family homes within an hour's drive to King of Prussia, Harrisburg, Lancaster, York, Downingtown, and Aberdeen! With a simple and transparent homebuying process you won't need to worry about complex designer or architect meetings, weeding through mortgage companies, or hassles with warranty - at Ryan Homes we bring the best service together under one roof! Leave the bidding wars and older, used homes behind - at Ryan Homes, you can build a brand-new, energy efficient home that's exactly the way you want it from day one. And it's even more affordable than you may think! New Homes at Creekside include more features at the base price than any other builder in the region with: Choice of Timberlake Designer Cabinetry at No Additional Cost Choice of Upgraded Quartz or Granite Kitchen Counters at No Additional Cost Stainless Steel Kitchen Appliances at No Additional Cost Washer & Dryer Package at No Additional Cost Smart Garage Door Opener at No Additional Cost Smart Thermostat at No Additional Cost Waterproof LVP Kitchen, Dining, and Bathroom Floors at No Additional Cost Sodded Yards with Landscape Package at No Additional Cost Extensive Warranty Coverage at No Additional Cost Why would you live anywhere else??? *Note: Photo reel provided from stock imagery of Ryan Homes model home. Actual Home appearance may vary*
Courtesy: NVR Services, Inc., (703) 955-4875
View additional infoThis quick move-in Spruce home includes upgraded white kitchen cabinetry, quartz countertops, a full suite of brand-new appliances, luxury vinyl plank flooring, a rear deck, and an unfinished basement. Use the basement for storage or a home gym, or finish it after you move in for additional living space. With 3 bedrooms and 2 baths on the main level, you'll have all of the space you need for family and guests. You'll love hosting game night or holidays in your open-concept living area, where the kitchen flows into the living room so you never miss a moment of the action. Contact us today to schedule a tour of the Spruce quick move-in home at Creekside. Why would you live anywhere else? Creekside by Ryan Homes offers the lowest-priced new single-family homes within an hour's drive to King of Prussia, Harrisburg, Lancaster, York, Downingtown, and Aberdeen. With a simple and transparent homebuying process, you can get into your new Ryan home as soon as June. New Homes at Creekside include more features at the base price than any other builder in the region. *Note: Photo reel provided from stock imagery of Ryan Homes model home. Actual Home appearance may vary*
Courtesy: Keller Williams Elite, (717) 553-2500
View additional infoWelcome home to a RARE Strasburg farmhouse remodel (Lampeter Strasburg Schools) - where character meets the feel of new construction! Both charming and COMPLETELY UPDATED with 4 beds and 2.5 baths, this single-family home with two-car garage is chock full of character with all the modern conveniences! Youâll feel right at home nestled in a quiet and desirable newer construction neighborhood. The striking blue farmhouse exterior is not only beautiful, but has been re-done with new roof, windows, and siding. Upon entering from the covered front door, prepare to be wowâed by the bright, open concept space. Ample natural light from the many windows illuminate the preserved character in this home with TWO refinished original fireplaces on the main level and exposed brick throughout. The living space is cozy and open to the front front facing kitchen, perfect for gathering together with family or entertaining friends. The kitchen is generous on high-end upgrades, including stainless steel appliances, durable quartz countertops, stylish white cabinetry, and colored subway tile backsplash. A half bathroom and main floor laundry maximize convenience on this level, as well as covered access to the attached two-car garage! Climb the traditional wood staircase to the elegant second level. The highlight of this floor is the beautiful primary bedroom with ensuite bath featuring an attractive walk-in tiled shower. Two other well-sized bedrooms with cozy carpeting and a second full bath with tiled tub/shower combination round out this level. The third floor features a fourth refinished bedroom with more exposed brick. The basement is clean and provides lots of convenient storage space. Enjoy this home with total peace of mind thanks to the new roof, windows, siding, and HVAC system. All mechanicals/electrical/plumbing have been replaced or updated to code. Donât miss your chance to own this charming home - contact us today!
Courtesy: Coldwell Banker Realty, (717) 735-8400
View additional info
Courtesy: Cavalry Realty LLC, (717) 932-2599
View additional infoThis property will be offered at Public Auction on Wednesday, May 8, 2024 @ 6pm. The listing price is the opening bid only and in no way reflects the final sale price. 10% down due at auction, 2% transfer tax to be paid by the purchaser, real estate taxes prorated. P1: This country home is nestled on a nice lot in Southern Lancaster County, with beautiful farmland views and easy access to Route 372 and 272. The main floor of the home features a large eat-in kitchen with island, dining room, family room, one bedroom (with potential for second), full bathroom with linen closet and a large sun porch with small deck. The basement is partially finished with a family room, powder room and laundry, storage room and utility room. Additional amenities include an attached oversized 2-car garage.
Courtesy: Berkshire Hathaway HomeServices Homesale Realty, (800) 383-3535
View additional infoPhoto of similar home to be built. Welcome to Oak Ridge, a new subdivision featuring four 2 acre lots situated at the end of a private lane in Southern Lancaster County. Each lot is wooded to the rear and fronts to Tanglewood Golf Course. The Annapolis Model is a 2500 sq ft one story offering 4 Brs, and 2.5 baths. The 4th BR is located in the front of the home and would make a great space for a home office. The owners suite features 2 walk in closets and offers privacy as it is located on the opposite side of the home from the other bedrooms. The kitchen opens to the great room and dining room and boasts a walk in pantry. Many other custom floor plans are available to be built by Custom Home Group on this lot or bring your own plans. The community is only 25 minutes to downtown Lancaster and 20 minutes to Maryland.
Courtesy: Berkshire Hathaway HomeServices Homesale Realty, (800) 383-3535
View additional infoPhoto of similar home to be built. Welcome to Oak Ridge,a new subdivision featuring four 2 acre lots situated at the end of a private lane in Southern Lancaster County. Each lot is wooded to the rear and fronts to Tanglewood Golf Course. The Fenwick Model is a 2603 sq ft two story offering 3/4 Brs, and 2.5 baths. Features include a large kitchen with walk in pantry, great room off kitchen featuring a 2 story cathedral ceiling, dedicated office off the foyer and spacious first floor owners suite with walk in closet. Modify these plans, choose from many other custom floor plans offered by Custom Home Group or bring your own plans
Courtesy: RE/MAX Preferred - Newtown Square, (610) 325-4100
View additional info203 Cochran Street presents a unique opportunity. Nestled on approximately 1 acre, this lot features a single-family home with three bedrooms and one bath, and an oversized detached garage with a service station and two hydraulic lifts, featuring a three-room unfinished apartment on the second level. The detached garage and its upper-level apartment are primed for a makeover, offering a blank canvas for your creative touch. Renovation is required, providing the chance to tailor the space to your unique preferences. Whether you envision a stylish rental unit, a home office, or a cozy retreat, this space can be molded to fit your needs. Explore the ample backyard, envisioning the potential for outdoor activities, gardening, or creating your own private oasis. This property's generous lot size invites you to reimagine the outdoor space as an extension of your vision. Seize the opportunity to transform this property into a personalized haven. Schedule a viewing today and discover the untapped possibilities awaiting at 203 Cochran St.
Courtesy: Accelerate Real Estate, (239) 322-6220
View additional infoBeautiful 2 Story, 3 Bedroom, 2 Full Bath Colonial in Cochranville. Property is well maintained and cared for. First floor features full bath, mudroom, charming newly improved kitchen, dining room and large family room. Second floor features three bedrooms and a full bath. Attic storage. Basement is concrete floor. Exterior features: Paved driveway, large fully fenced yard with two storage sheds and large workshop area. A charming home with lots of historical character and features but with lots of living space. Note: New windows 2000; new roof 2008; mud room & back porch installed 2004.
Courtesy: RE/MAX Action Associates, (610) 363-2001
View additional infoThis turn-of-the-century Victorian offers all the charm and detail of the early 1900s while seamlessly meshing with updated conveniences such as a renovated kitchen and new windows (with a Lifetime guarantee) . You'll enjoy the spacious layout of three-level living, complete with a semi-hidden back staircase connecting the kitchen with a second-level hallway and even a brick paver patio out back complete with a brick paver walkway. Step out of the kitchen and onto a side porch that overlooks the generous fenced-in lot and back patio, perfect for a barbeque or firepit. If you are looking for a home with plenty of space in which to grow, this is it. To those with an appreciation for architectural craftsmanship, this timeless beauty does not disappoint. Showings begin on MONDAY MAY 6 More photos to be posted. $315,000146 Minch Road Parkesburg, PA 19365
Courtesy: ABC Home Realty, LLC, 610-898-3601
View additional infoBrand new model home in new 55+ community. These 3 beds, 2 bath home offers a spacious kitchen with many upgrades including oversized island, tile backslash, recessed lighting and upgraded appliances that open to the spacious living room for that open concept appeal. The sliding glass doors from the dining room open to a concrete patio for outdoor entertaining. This home also has an additional office/den, utility/laundry room that is attached to a 12X24 garage. The master suite finishes this beauty with a large walk-in closet and a walk-in corner shower, 36â³ vanity and high rise elongated toilet. The color palette in this charming home is so warm and inviting anyone would want to call this home. $295,500145 Minch Road Parkesburg, PA 19365
Courtesy: ABC Home Realty, LLC, 610-898-3601
View additional infoThis new home is equipped with cathedral ceilings, upgraded stainless steel appliances, both a double sink and a prep sink in kitchen. It also includes tile backsplash, lots of cabinet and counter space with bar seating. The main suite offers a walk in tile shower, double 36â³ vanity and large linen cabinet. The home is complemented with central air, full covered porch and attached one car garage. With three bedrooms and two bathrooms there is plenty of room for an office and sleepovers with the grandchildren. $285,900143 Minch Road Parkesburg, PA 19365
Courtesy: ABC Home Realty, LLC, 610-898-3601
View additional infoThis well appointed two bedroom home is absolutely stunning. Starting with the large eat-in kitchen and tile backsplash, separate dining room for large family gatherings, rounded archways for that more craftsman style look and finishing with the spacious main suite. We have included a private entrance off the master bedroom leading to a concrete patio for that morning coffee. The attached 12X24 garage adds more storage to this already spacious home. A must see! $269,900136 Minch Road Parkesburg, PA 19365
Courtesy: ABC Home Realty, LLC, 610-898-3601
View additional infoBrand new construction in new 55+ community. This 3 bed, 2 bath home offers a spacious kitchen with many upgrades including oversized island, tile backslash, recessed lighting and upgraded appliances that open to the spacious living room for that open concept appeal. Granite countertops, upgraded appliances and much more. Room for a three season screened porch.
Courtesy: Patriot Realty, LLC, (717) 963-2903
View additional infoWelcome to The Retreat at Strasburg Village, offering over a dozen unique floorplans! Explore a community of new construction homes in Strasburg, each with its own customizable features. There are 13 homesites in total, each lot averaging 1/3 acre in size, with a few of the sites being approximately half an acre in size. This community is within walking distance of Strasburg Railroad Park. The Devonshire is a 4+ bed, 2.5+ bath home featuring an open floorplan, 2 staircases, and many unique customization options. Inside the Foyer, there is a Living Room to one side and Dining Room to the other. In the main living area, the 2-story Family Room opens to the Kitchen with large eat-in island. The Kitchen also has a walk-in pantry and hall leading to the Study. Private Study near back stairs can be used as optional 5th bedroom. Upstairs, the spacious Owner's Suite has 2 walk-in closets and a private full bath. Bedroom 2, 3, & 4 share a hallway bath. Laundry Room is conveniently located on the same floor as all bedrooms. Oversized 2-car garage included. The Devonshire can be customized to include up to 7 Bedrooms and 8.5 Bathrooms.
Courtesy: Patriot Realty, LLC, (717) 963-2903
View additional infoWelcome to The Retreat at Strasburg Village, offering over a dozen unique floorplans! Explore a community of new construction homes in Strasburg, each with its own customizable features. There are 13 homesites in total, each lot averaging 1/3 acre in size, with a few of the sites being approximately half an acre in size. This community is within walking distance of Strasburg Railroad Park. The Arcadia offers convenient single-floor living. An open floorplan showcases an eat-in Kitchen, Breakfast Area, Family Room, and formal Dining Room. The Ownerâs Suite has a full bath and spacious walk-in closet and is located next to the Laundry Room. 2 additional bedrooms and a full bath complete the home.
Courtesy: Patriot Realty, LLC, (717) 963-2903
View additional infoWelcome to The Retreat at Strasburg Village, offering over a dozen unique floorplans! Explore a community of new construction homes in Strasburg, each with its own customizable features. There are 13 homesites in total, each lot averaging 1/3 acre in size, with a few of the sites being approximately half an acre in size. This community is within walking distance of Strasburg Railroad Park. The Hawthorne is a 4 bed, 2.5 bath home featuring an open floorplan with 2-story Family Room, Breakfast Area, and Kitchen with island and walk-in pantry. The first floor also has a Dining Room, Living Room, and private Study. The Entry Area has a walk-in closet and leads to the 2-car Garage. Upstairs, the hallway overlooks the Family Room below. The Owner's Suite features 2 walk-in closets and a private full bath. 3 additional bedrooms with walk-in closets, a full bathroom, and Laundry Room complete the second floor. The Hawthorne can be customized to include up to 6 Bedrooms and 5.5 Bathrooms.
Courtesy: Patriot Realty, LLC, (717) 963-2903
View additional infoWelcome to The Retreat at Strasburg Village, offering over a dozen unique floorplans! Explore a community of new construction homes in Strasburg, each with its own customizable features. There are 13 homesites in total, each lot averaging 1/3 acre in size, with a few of the sites being approximately half an acre in size. This community is within walking distance of Strasburg Railroad Park. The Augusta features an open floorplan and first-floor Ownerâs Suite. An eat-in Kitchen and Breakfast Area are open to the Family Room. The Ownerâs Suite has a full bath and large walk-in closet. A Study and formal Dining Room are off the front Foyer. The Laundry Room leads to a 2-car Garage. A Loft Area, full bath, and 3 additional bedrooms with walk-in closets are located upstairs. The Augusta can be customized to include up to 5 Bedrooms and 3.5 Bathrooms.
Courtesy: Patriot Realty, LLC, (717) 963-2903
View additional infoWelcome to The Retreat at Strasburg Village, offering over a dozen unique floorplans! Explore a community of new construction homes in Strasburg, each with its own customizable features. There are 13 homesites in total, each lot averaging 1/3 acre in size, with a few of the sites being approximately half an acre in size. This community is within walking distance of Strasburg Railroad Park. The Sebastian is a 4 bedroom, 2.5 bath home featuring an open floorplan with Family Room, Kitchen with eat-in island and walk-in pantry, and Dining Area. Inside the spacious Foyer, there is a Study to the side, offering additional living space on the first floor. Off the Dining Room is an entry area with double-door closet, Powder Room, and access to the 2-car Garage with storage area. Upstairs, the Owner's Suite has two walk-in closets and a private en suite bathroom. 3 additional bedrooms, each with walk-in closets, a full bathroom, and conveniently-located Laundry Room complete the second floor. Open House: Saturday, 5/11 1:00-4:00PM
Courtesy: Kingsway Realty - Ephrata, (717) 733-4777
View additional infoSaturday, May 25, 2024 @ 10 AM - Listed price is an opening bid only and is not indicative of the final sale price. REAL ESTATE: Country brick/vinyl rancher w/1,424 SF finished area. Eat in kitchen w/appliances, living room w/bow window, family room w/side door to rear patio, 4 bedrooms (two on 1st floor), 1 1/2 baths, laundry, full basement, propane forced air heat, central A/C, insulated windows. Outbuilding: Board & batten hip roof barn/shop 31x22 w/2 horse stalls, shop area & 2nd floor storage all on level .67 acre rural country lot w/farmland boundary, on site well & septic. Zoned Ag. NOTE: Ideally located custom rancher and barn/shop. Ideal as residence or investment. Low maintenance. Terms: 10% down, balance 60 days or before. Open House: Saturday, 5/11 1:00-4:00PM
Courtesy: Beiler-Campbell Realtors-Quarryville, (717) 786-8000
View additional infoThis property is going to onsite auction 6/6/2024 at 6:00 PM and is being sold with reserve. LISTED PRICE IS ONLY A SUGGESTED OPENING BID, AND IS NOT INDICATIVE OF THE FINAL SALES PRICE WHICH WILL BE BY SELLER CONFIRMATION DAY OF AUCTION. Terms: Down payment of $50,000.00 required day of auction. Settlement on or before July 26, 2024. Transfer taxes to be paid by buyer. Real Estate taxes shall be prorated. 4.8 acres with 3 bedroom 2 1/2 bath house with timber frame interior. 1st floor has spacious kitchen with tile floor, lots of counter & cabinet spaces and additional peninsula area. Dining room with hardwood floor & large picture window. Sunken living room with gas burning stone fireplace with stone hearth & wood mantel. Also, foyer with hardwood floor, laundry and 1/2 bath. 2 first floor bedrooms with double closets and full bath with double vanities. Spiral stairs to loft with sitting area. 2nd floor Master suite with private deck. Master bath with Jacuzzi tub & walk in shower. House has 2981 finished sq ft and is loaded with extras such as breakfast nook, 2-story sloped & vaulted ceilings with exposed beams, large windows for natural lighting, cedar closet, skylights, loft, recessed lights, full basement and much more. Attached 2 car garage with 2nd floor storage. House has oil furnace w/ hot water radiant heat and central air. Property has onsite well and onsite septic. How may I help you?Get property information, schedule a showing or find an agent |
|||||||||||||||||||||||||||||||||||||||||||||||||||||||||||||||||||||||||||||||||||||||||||||||||||||
Copyright © Metropolitan Regional Information Systems, Inc.
